Kitchen with Marble Countertops Ideas
Sort by:Popular Today
241 - 260 of 116,588 photos
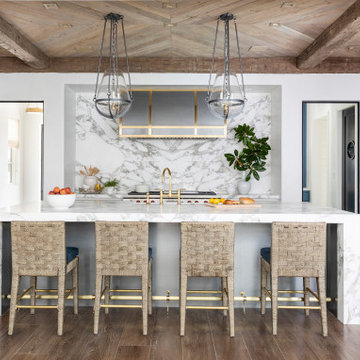
Example of a transitional u-shaped wood ceiling, medium tone wood floor and brown floor open concept kitchen design in Houston with recessed-panel cabinets, white cabinets, marble countertops, marble backsplash, paneled appliances, an island, white countertops, a farmhouse sink and multicolored backsplash
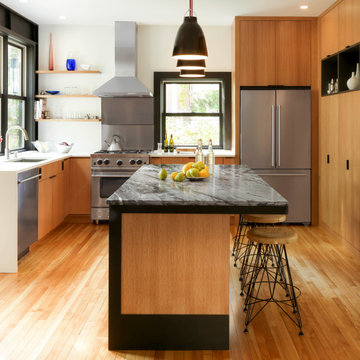
Trendy medium tone wood floor kitchen photo in Burlington with an undermount sink, flat-panel cabinets, medium tone wood cabinets, marble countertops, stainless steel appliances and an island
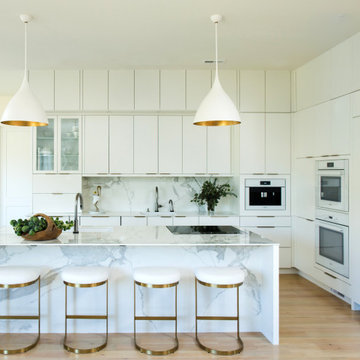
Open concept kitchen - contemporary u-shaped medium tone wood floor and brown floor open concept kitchen idea in Raleigh with an undermount sink, flat-panel cabinets, white cabinets, marble countertops, multicolored backsplash, marble backsplash, paneled appliances, an island and multicolored countertops
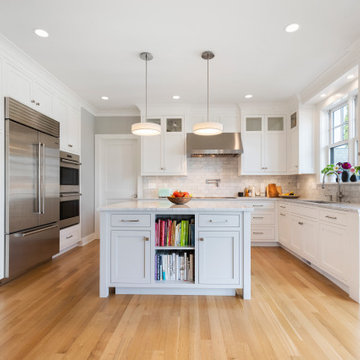
Open concept kitchen - large farmhouse l-shaped medium tone wood floor and brown floor open concept kitchen idea in Bridgeport with an undermount sink, shaker cabinets, white cabinets, marble countertops, white backsplash, stone tile backsplash, stainless steel appliances, an island and gray countertops

Inspiration for a large farmhouse l-shaped dark wood floor, brown floor and exposed beam eat-in kitchen remodel in Portland Maine with a farmhouse sink, shaker cabinets, gray cabinets, marble countertops, white backsplash, shiplap backsplash, stainless steel appliances, an island and white countertops

Craftsman modern kitchen with terrazzo flooring and all custome cabinetry and wood ceilings is stained black walnut. Custom doors in black walnut. Stickley furnishings, with a touch of modern accessories. Custom made wool area rugs for both dining room and greatroom. Walls opened up in back of great room to enjoy the beautiful view.
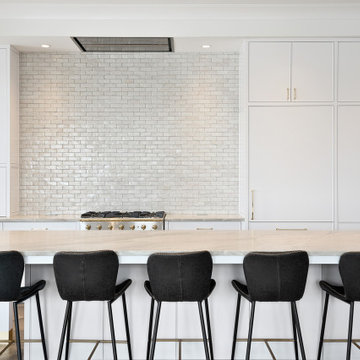
A white kitchen with island, marble countertops and high-end appliances.
Kitchen - contemporary l-shaped kitchen idea in Minneapolis with marble countertops and an island
Kitchen - contemporary l-shaped kitchen idea in Minneapolis with marble countertops and an island
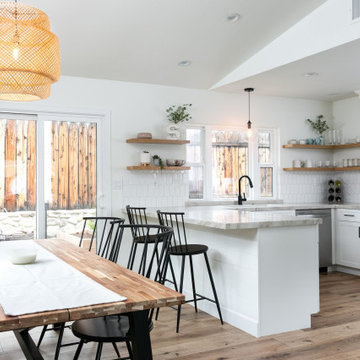
Eat-in kitchen - mid-sized transitional medium tone wood floor and brown floor eat-in kitchen idea in Los Angeles with marble countertops, white backsplash, mosaic tile backsplash, stainless steel appliances, an island and white countertops
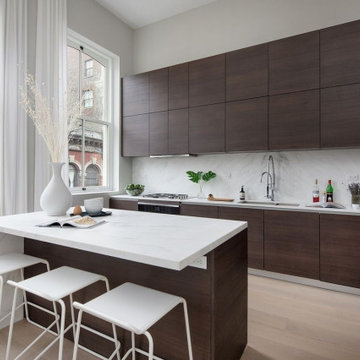
Mid-sized trendy yellow floor kitchen photo in New York with brown cabinets, marble countertops and an island
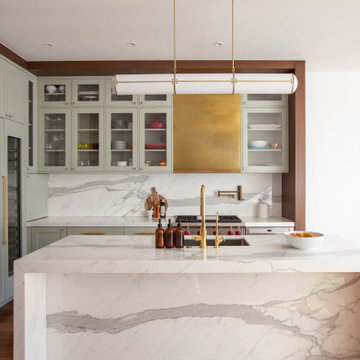
Example of a large trendy u-shaped medium tone wood floor and brown floor open concept kitchen design in New York with an integrated sink, shaker cabinets, green cabinets, marble countertops, white backsplash, marble backsplash, stainless steel appliances, an island and white countertops
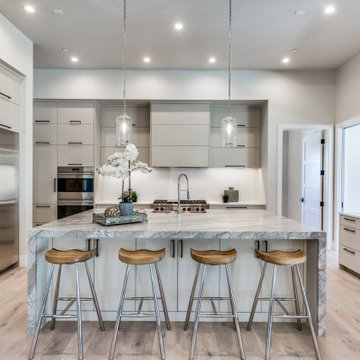
Modern styled kitchen with large marble counter space, overhead lighting, and an abundance of storage space.
Inspiration for a large mediterranean l-shaped light wood floor kitchen remodel in Dallas with a drop-in sink, flat-panel cabinets, white cabinets, marble countertops, white backsplash, stainless steel appliances, an island and multicolored countertops
Inspiration for a large mediterranean l-shaped light wood floor kitchen remodel in Dallas with a drop-in sink, flat-panel cabinets, white cabinets, marble countertops, white backsplash, stainless steel appliances, an island and multicolored countertops
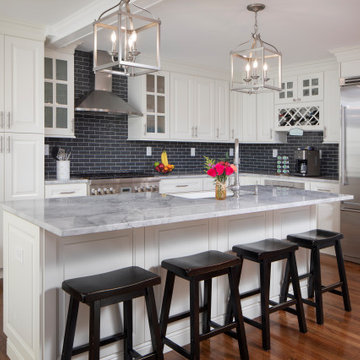
Transitional u-shaped medium tone wood floor, brown floor and exposed beam open concept kitchen photo in New York with an undermount sink, raised-panel cabinets, marble countertops, black backsplash, subway tile backsplash, stainless steel appliances, an island and gray countertops
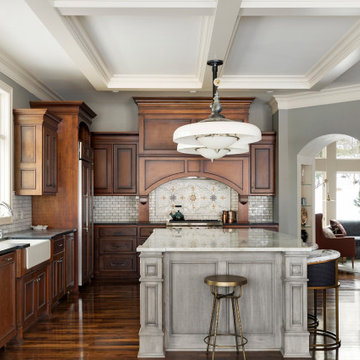
Example of a mid-sized classic medium tone wood floor, brown floor and coffered ceiling kitchen design in Minneapolis with beaded inset cabinets, gray cabinets, marble countertops, white backsplash, subway tile backsplash, an island and white countertops
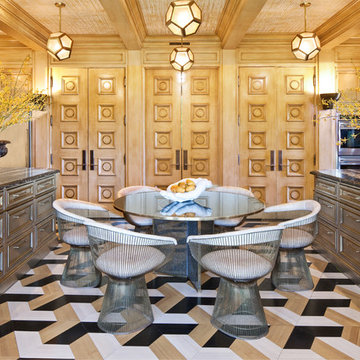
The 10,000 sq. ft. Bellagio Residence was a 1939 Georgian Revival overlooking the manicured links of the Bel Air Country Club that was in need of a modern touch. Stripped down to the studs, Wearstler worked to create an additional 3,000 sq. ft. of living space, pushed up the ceiling heights, broadened windows and doors to allow more light and completely carved out a new master suite upstairs. Mixing the personalities of the clients, one slightly more conservative and focused on comfort, the other a little feistier that wanted something unique, Wearstler took a daredevil approach and created a high-chroma style that has become her new signature approach. Italian antiques, custom rugs inspired by silk scarves, hand-painted wallcoverings, bright hits of color like a tiger print Fuchsia velvet sofa against a plum colored pyramid studded wall and endless amounts of onyx and marble slab walls and floors make for an unapologetically lavish and seductive home.
Photo Credit: Grey Crawford

Example of a transitional u-shaped medium tone wood floor, brown floor and exposed beam kitchen design in Minneapolis with an undermount sink, flat-panel cabinets, white cabinets, marble countertops, multicolored backsplash, marble backsplash, paneled appliances, an island and multicolored countertops
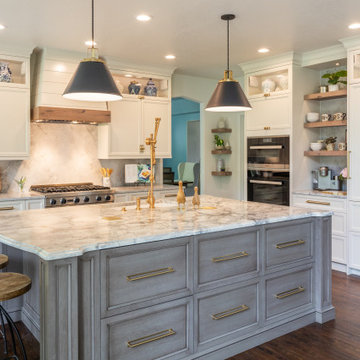
Matte black tapered pendants and the brush gold gantry faucet give this space the pop it needs.
Example of a large classic l-shaped dark wood floor and brown floor eat-in kitchen design in Denver with an undermount sink, flat-panel cabinets, white cabinets, marble countertops, white backsplash, stone slab backsplash, paneled appliances, an island and gray countertops
Example of a large classic l-shaped dark wood floor and brown floor eat-in kitchen design in Denver with an undermount sink, flat-panel cabinets, white cabinets, marble countertops, white backsplash, stone slab backsplash, paneled appliances, an island and gray countertops
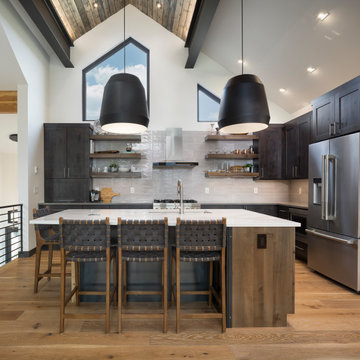
Manufacturer: Bridgewood
Wood Species: Island and Perimeter: Knotty Alder
Finish: Island-Aged, Perimeter-Onyx
Door Style: Deep Shaker
Drawer Style: Slab
Photos: Joe Kusumoto
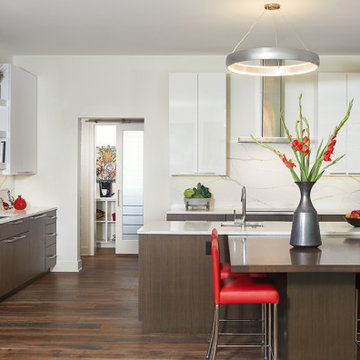
Example of a mid-century modern l-shaped dark wood floor and brown floor eat-in kitchen design in Grand Rapids with flat-panel cabinets, white cabinets, marble countertops, white backsplash, marble backsplash, stainless steel appliances, an island and white countertops
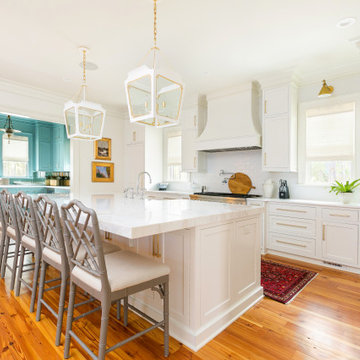
Example of a transitional galley medium tone wood floor and brown floor kitchen design in Charleston with a farmhouse sink, shaker cabinets, white cabinets, white backsplash, paneled appliances, an island, white countertops, marble countertops and ceramic backsplash
Kitchen with Marble Countertops Ideas

Residential Design by Heydt Designs, Interior Design by Benjamin Dhong Interiors, Construction by Kearney & O'Banion, Photography by David Duncan Livingston
13





