Kitchen with Matchstick Tile Backsplash Ideas
Refine by:
Budget
Sort by:Popular Today
61 - 80 of 4,110 photos
Item 1 of 3
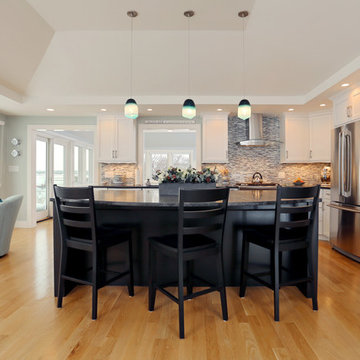
Inspiration for a mid-sized transitional l-shaped light wood floor open concept kitchen remodel in Boston with an undermount sink, shaker cabinets, white cabinets, granite countertops, gray backsplash, matchstick tile backsplash, stainless steel appliances and an island
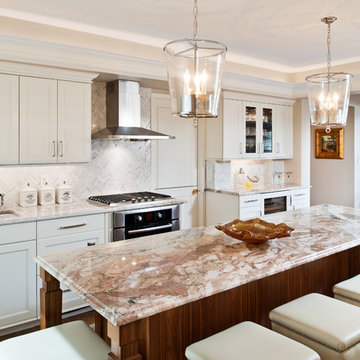
Park Avenue, NY - Contemporary - Kitchen Designed by Bart Lidsky of The Hammer and Nail Inc.
Photography by Steve Rossi
http://thehammerandnail.com/
#BartLidsky #HNdesigns #KitchenDesign
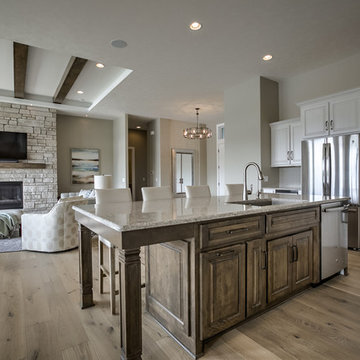
Example of a large transitional l-shaped medium tone wood floor and beige floor open concept kitchen design in Omaha with an undermount sink, raised-panel cabinets, white cabinets, granite countertops, beige backsplash, matchstick tile backsplash, stainless steel appliances and an island
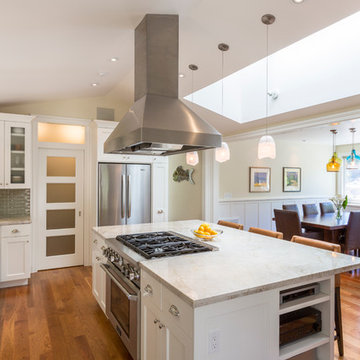
Jay Graham
Example of a large arts and crafts l-shaped medium tone wood floor and brown floor eat-in kitchen design in San Francisco with a farmhouse sink, shaker cabinets, white cabinets, marble countertops, gray backsplash, matchstick tile backsplash, stainless steel appliances and an island
Example of a large arts and crafts l-shaped medium tone wood floor and brown floor eat-in kitchen design in San Francisco with a farmhouse sink, shaker cabinets, white cabinets, marble countertops, gray backsplash, matchstick tile backsplash, stainless steel appliances and an island
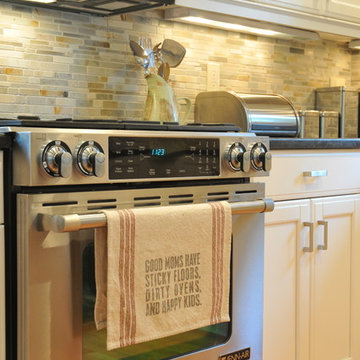
Kitchens are the heart of our home; they should be lived in and enjoyed!
Photo Credit: Betsy Bassett
Inspiration for a mid-sized transitional u-shaped light wood floor and brown floor eat-in kitchen remodel in Boston with an undermount sink, recessed-panel cabinets, white cabinets, gray backsplash, matchstick tile backsplash, stainless steel appliances, a peninsula, gray countertops and soapstone countertops
Inspiration for a mid-sized transitional u-shaped light wood floor and brown floor eat-in kitchen remodel in Boston with an undermount sink, recessed-panel cabinets, white cabinets, gray backsplash, matchstick tile backsplash, stainless steel appliances, a peninsula, gray countertops and soapstone countertops
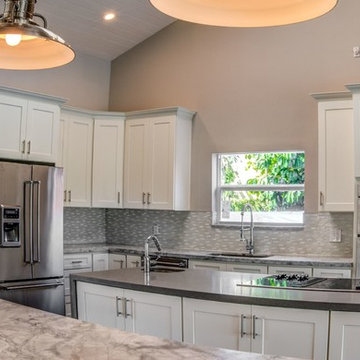
Eat-in kitchen - large transitional l-shaped dark wood floor and brown floor eat-in kitchen idea in Columbus with an undermount sink, shaker cabinets, white cabinets, marble countertops, gray backsplash, matchstick tile backsplash, stainless steel appliances and two islands
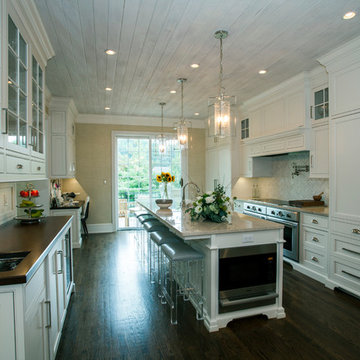
Gorgeous kitchen renovation in Villanova, Pa includes red oak hardwood floors, white beaded inset cabinets, custom built in refrigerator and microwave, large island with sink, bar area with wine refrigerator, marble backsplash over stove with pot filler, and much more!
Photos by Alicia's Art, LLC
RUDLOFF Custom Builders, is a residential construction company that connects with clients early in the design phase to ensure every detail of your project is captured just as you imagined. RUDLOFF Custom Builders will create the project of your dreams that is executed by on-site project managers and skilled craftsman, while creating lifetime client relationships that are build on trust and integrity.
We are a full service, certified remodeling company that covers all of the Philadelphia suburban area including West Chester, Gladwynne, Malvern, Wayne, Haverford and more.
As a 6 time Best of Houzz winner, we look forward to working with you on your next project.
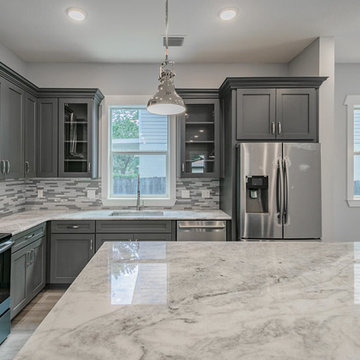
The Sea Breeze | Kitchen Cupboards | New Home Builders in Tampa Florida
Mid-sized transitional l-shaped light wood floor and beige floor open concept kitchen photo in Tampa with an undermount sink, recessed-panel cabinets, gray cabinets, quartz countertops, multicolored backsplash, matchstick tile backsplash, stainless steel appliances and an island
Mid-sized transitional l-shaped light wood floor and beige floor open concept kitchen photo in Tampa with an undermount sink, recessed-panel cabinets, gray cabinets, quartz countertops, multicolored backsplash, matchstick tile backsplash, stainless steel appliances and an island
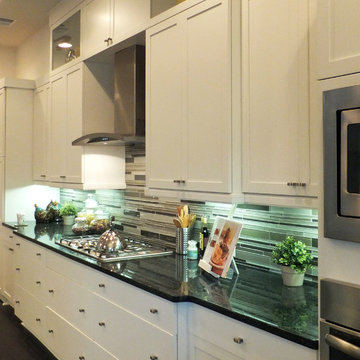
under counter lighting can set the mood and showcase details in a kitchen.
Inspiration for a large modern l-shaped ceramic tile open concept kitchen remodel in Tampa with a drop-in sink, recessed-panel cabinets, white cabinets, granite countertops, multicolored backsplash, matchstick tile backsplash, stainless steel appliances and an island
Inspiration for a large modern l-shaped ceramic tile open concept kitchen remodel in Tampa with a drop-in sink, recessed-panel cabinets, white cabinets, granite countertops, multicolored backsplash, matchstick tile backsplash, stainless steel appliances and an island
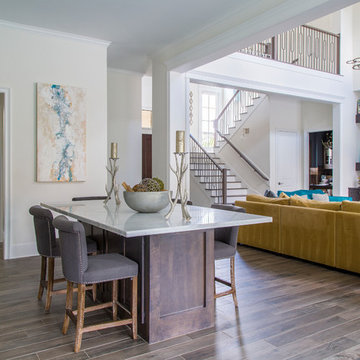
The floating island utilizes the open layout of this home. The pure white marble counter-top pop against the stained hardwood and the upholstered bar stools.
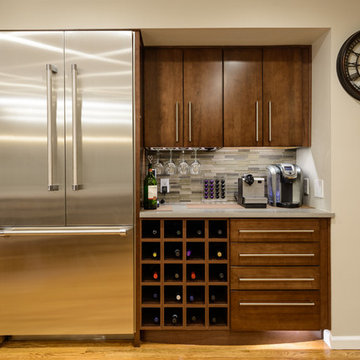
Andrew Clark
Example of a mid-sized trendy l-shaped light wood floor and brown floor open concept kitchen design in Denver with an undermount sink, flat-panel cabinets, dark wood cabinets, marble countertops, multicolored backsplash, matchstick tile backsplash, stainless steel appliances and an island
Example of a mid-sized trendy l-shaped light wood floor and brown floor open concept kitchen design in Denver with an undermount sink, flat-panel cabinets, dark wood cabinets, marble countertops, multicolored backsplash, matchstick tile backsplash, stainless steel appliances and an island
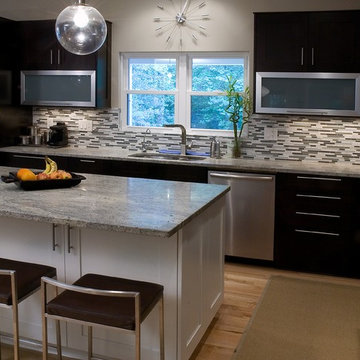
Buxton Photography
The homeowners recently married and adopted three young sisters from South Georgia. They kept all three sisters together so they could grow up as a family. The need for more space was obvious. They desperately needed more room for the new family so they contracted with Neighbors Home to construct a two story addition, which included a huge updated kitchen, a sitting room with a see through fireplace, a playroom for the girls, another bedroom and a workshop for dad. We took out the back wall of the house, installed engineered beams and converted the old kitchen into the dining room. The project also included an amazing covered porch and grill deck.
We replaced all of the windows on the house with Pella Windows and updated all of the siding to James Hardie siding.
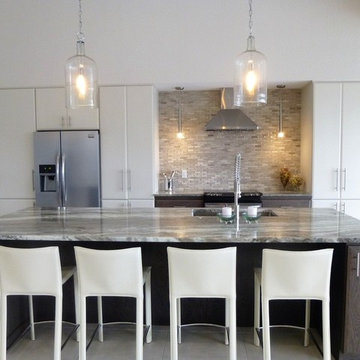
Example of a mid-sized trendy single-wall ceramic tile and gray floor eat-in kitchen design in Denver with an undermount sink, flat-panel cabinets, white cabinets, marble countertops, metallic backsplash, matchstick tile backsplash, stainless steel appliances and an island
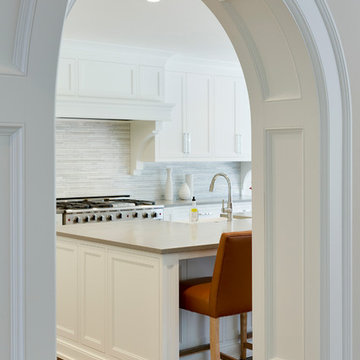
Spacecrafting
Mid-sized elegant l-shaped dark wood floor open concept kitchen photo in Minneapolis with a farmhouse sink, shaker cabinets, white cabinets, granite countertops, beige backsplash, matchstick tile backsplash, white appliances and an island
Mid-sized elegant l-shaped dark wood floor open concept kitchen photo in Minneapolis with a farmhouse sink, shaker cabinets, white cabinets, granite countertops, beige backsplash, matchstick tile backsplash, white appliances and an island
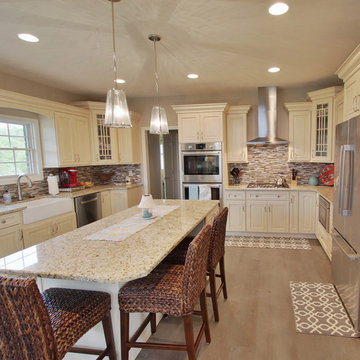
Mid-sized transitional u-shaped light wood floor open concept kitchen photo in Other with a farmhouse sink, raised-panel cabinets, white cabinets, granite countertops, stainless steel appliances, an island, multicolored backsplash and matchstick tile backsplash
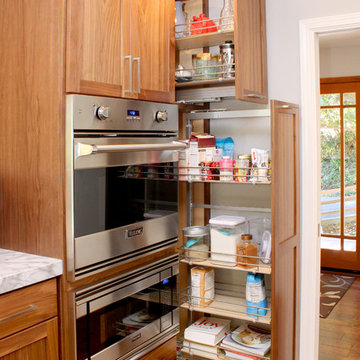
Jared Lewis Kitchen
Eat-in kitchen - large contemporary u-shaped dark wood floor and brown floor eat-in kitchen idea in San Francisco with a farmhouse sink, shaker cabinets, medium tone wood cabinets, quartz countertops, multicolored backsplash, matchstick tile backsplash, stainless steel appliances and a peninsula
Eat-in kitchen - large contemporary u-shaped dark wood floor and brown floor eat-in kitchen idea in San Francisco with a farmhouse sink, shaker cabinets, medium tone wood cabinets, quartz countertops, multicolored backsplash, matchstick tile backsplash, stainless steel appliances and a peninsula
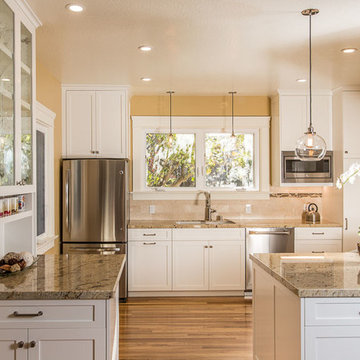
We remodeled kitchen to maximize space, ideal for entertaining. An elegant Craftsman style wand chosen to accentuate the architectural essence. Granite counters and a travertine backsplash with glass accents give this kitchen a polished look.
Photo by Stefanie Herzer
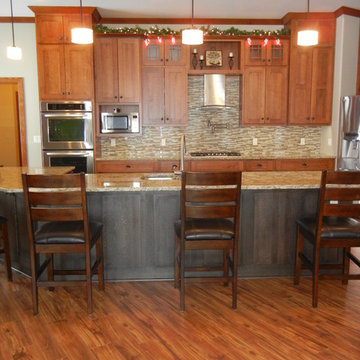
Karla Gossling
Inspiration for a mid-sized transitional single-wall light wood floor and beige floor open concept kitchen remodel in Cedar Rapids with an undermount sink, shaker cabinets, medium tone wood cabinets, granite countertops, beige backsplash, matchstick tile backsplash, stainless steel appliances and an island
Inspiration for a mid-sized transitional single-wall light wood floor and beige floor open concept kitchen remodel in Cedar Rapids with an undermount sink, shaker cabinets, medium tone wood cabinets, granite countertops, beige backsplash, matchstick tile backsplash, stainless steel appliances and an island
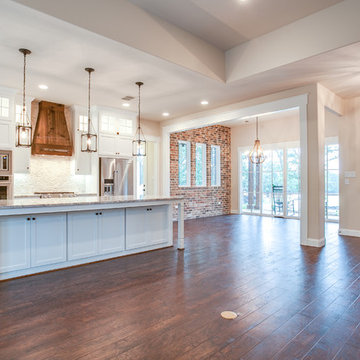
Ariana with ANM photography
Open concept kitchen - large country l-shaped medium tone wood floor and brown floor open concept kitchen idea in Dallas with a farmhouse sink, shaker cabinets, white cabinets, granite countertops, white backsplash, matchstick tile backsplash, stainless steel appliances, an island and gray countertops
Open concept kitchen - large country l-shaped medium tone wood floor and brown floor open concept kitchen idea in Dallas with a farmhouse sink, shaker cabinets, white cabinets, granite countertops, white backsplash, matchstick tile backsplash, stainless steel appliances, an island and gray countertops
Kitchen with Matchstick Tile Backsplash Ideas

Open concept kitchen - large contemporary u-shaped vinyl floor and beige floor open concept kitchen idea in Miami with an undermount sink, flat-panel cabinets, black cabinets, marble countertops, brown backsplash, matchstick tile backsplash, stainless steel appliances and a peninsula
4





