Kitchen with Medium Tone Wood Cabinets and Green Backsplash Ideas
Refine by:
Budget
Sort by:Popular Today
121 - 140 of 4,517 photos
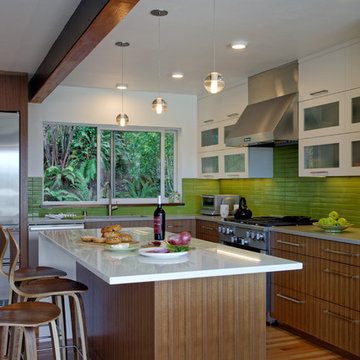
A large sliding window provides access to the existing patio and yard.
Example of a mid-sized trendy l-shaped medium tone wood floor and brown floor kitchen design in Seattle with an undermount sink, flat-panel cabinets, medium tone wood cabinets, green backsplash, stainless steel appliances, an island and gray countertops
Example of a mid-sized trendy l-shaped medium tone wood floor and brown floor kitchen design in Seattle with an undermount sink, flat-panel cabinets, medium tone wood cabinets, green backsplash, stainless steel appliances, an island and gray countertops
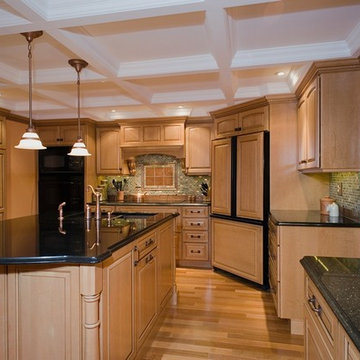
Burnham Kitchen
Windham NH
The Burnham kitchen has Cabico custom maple cabinets in a raised panel full overlay style featuring an autumn stain with brown glaze. Upper cabinet doors have a roman arch detail and the cabinet bases have a square panel detail. Cabinets also include decorative 5 piece drawer fronts and concealed dishwasher drawers.
The countertop is a Black Galaxy granite with a decorative Ogee edge.
Kitchen island includes decorative furniture post on the four corners and a prep sink.
A corner refrigerator with decorative panels, and a custom beverage center with wine refrigerator, pair of concealed paneled refrigerator drawers and decorative glass doors brings function and style.
Kitchen hardware is a copper finish that includes faucets and a custom backsplash with copper tiles and copper deco accents.
A coffered ceiling finishes this beautiful kitchen.
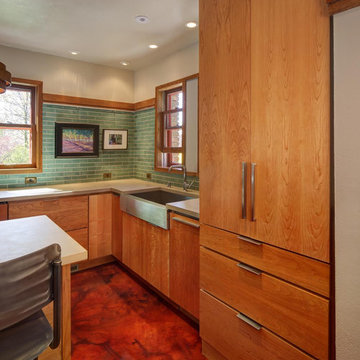
Mid-sized mid-century modern l-shaped eat-in kitchen photo in Milwaukee with a farmhouse sink, flat-panel cabinets, medium tone wood cabinets, green backsplash, ceramic backsplash, stainless steel appliances and an island
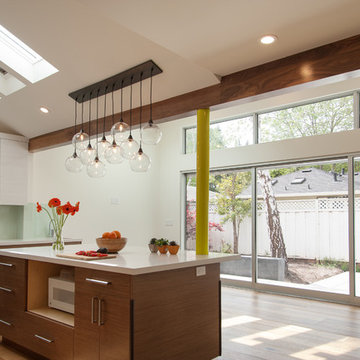
Kitchen open to backyard.
Photo: Arnona Oren
Example of a mid-sized l-shaped light wood floor open concept kitchen design in San Francisco with a drop-in sink, flat-panel cabinets, medium tone wood cabinets, quartz countertops, green backsplash, glass tile backsplash, stainless steel appliances and an island
Example of a mid-sized l-shaped light wood floor open concept kitchen design in San Francisco with a drop-in sink, flat-panel cabinets, medium tone wood cabinets, quartz countertops, green backsplash, glass tile backsplash, stainless steel appliances and an island

Large 1960s l-shaped medium tone wood floor and vaulted ceiling eat-in kitchen photo in Nashville with an undermount sink, flat-panel cabinets, medium tone wood cabinets, quartz countertops, green backsplash, porcelain backsplash, stainless steel appliances, an island and white countertops
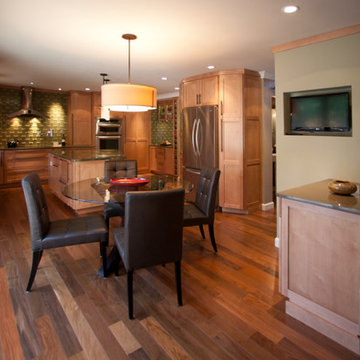
TV is on articulating arm and can be viewed from dining table or adjacent family room. Photographer Jerry Voloski
NEXT Project Studio
Large trendy medium tone wood floor eat-in kitchen photo in St Louis with shaker cabinets, medium tone wood cabinets, granite countertops and green backsplash
Large trendy medium tone wood floor eat-in kitchen photo in St Louis with shaker cabinets, medium tone wood cabinets, granite countertops and green backsplash
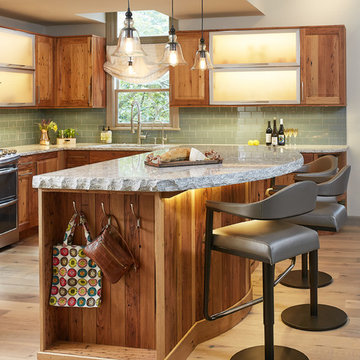
Ashley Avila Photography
Large mountain style u-shaped medium tone wood floor and brown floor open concept kitchen photo in Grand Rapids with an undermount sink, shaker cabinets, medium tone wood cabinets, granite countertops, green backsplash, subway tile backsplash, stainless steel appliances and an island
Large mountain style u-shaped medium tone wood floor and brown floor open concept kitchen photo in Grand Rapids with an undermount sink, shaker cabinets, medium tone wood cabinets, granite countertops, green backsplash, subway tile backsplash, stainless steel appliances and an island
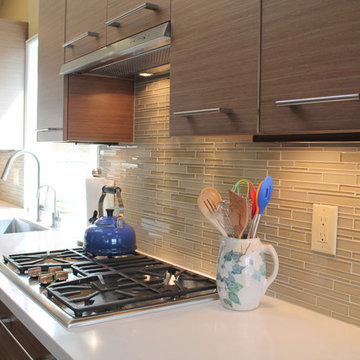
Eat-in kitchen - modern u-shaped eat-in kitchen idea in San Francisco with an undermount sink, flat-panel cabinets, medium tone wood cabinets, marble countertops, green backsplash, glass tile backsplash and stainless steel appliances
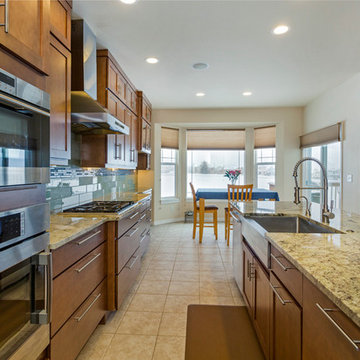
Neil Podoll reveals the intricate details of a PowerHouse Kitchen remodel
Example of a mid-sized trendy galley ceramic tile eat-in kitchen design in Denver with a farmhouse sink, shaker cabinets, medium tone wood cabinets, granite countertops, green backsplash, glass tile backsplash, stainless steel appliances and an island
Example of a mid-sized trendy galley ceramic tile eat-in kitchen design in Denver with a farmhouse sink, shaker cabinets, medium tone wood cabinets, granite countertops, green backsplash, glass tile backsplash, stainless steel appliances and an island
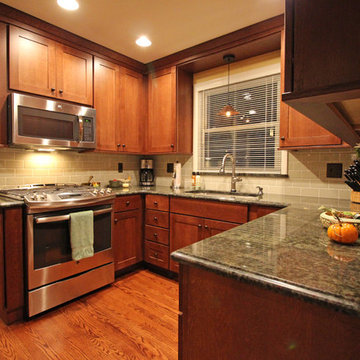
This kitchen design in Grosse Pointe Woods maximizes the space with customized storage and accessories. The Medallion cabinetry in a warm wood tone beautifully complements the granite countertop and green backsplash. Inside the kitchen cabinets is a treasure trove of customized accessories like a shallow base spice cabinet next to the range, a base tray divider next to the dishwasher, a Hafele Fineline cutlery divider, and a pantry cabinet. A built in table next to the refrigerator matches the countertop material and provides a handy eating area in the kitchen.
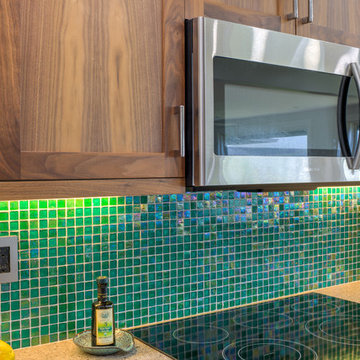
Example of a mid-sized transitional l-shaped porcelain tile eat-in kitchen design in Hawaii with medium tone wood cabinets, granite countertops, green backsplash, mosaic tile backsplash, stainless steel appliances, no island, an undermount sink and shaker cabinets
This true mid-century modern home was ready to be revived. The home was built in 1959 and lost its character throughout the various remodels over the years. Our clients came to us trusting that with our help, they could love their home again. This design is full of clean lines, yet remains playful and organic. The first steps in the kitchen were removing the soffit above the previous cabinets and reworking the cabinet layout. They didn't have an island before and the hood was in the middle of the room. They gained so much storage in the same square footage of kitchen. We started by incorporating custom flat slab walnut cabinetry throughout the home. We lightened up the rooms with bright white countertops and gave the kitchen a 3-dimensional emerald green backsplash tile. In the hall bathroom, we chose a penny round floor tile, a terrazzo tile installed in a grid pattern from floor-to-ceiling behind the floating vanity. The hexagon mirror and asymmetrical pendant light are unforgettable. We finished it with a frameless glass panel in the shower and crisp, white tile. In the master bath, we chose a wall-mounted faucet, a full wall of glass tile which runs directly into the shower niche and a geometric floor tile. Our clients can't believe this is the same home and they feel so lucky to be able to enjoy it every day.

The open concept Great Room includes the Kitchen, Breakfast, Dining, and Living spaces. The dining room is visually and physically separated by built-in shelves and a coffered ceiling. Windows and french doors open from this space into the adjacent Sunroom. The wood cabinets and trim detail present throughout the rest of the home are highlighted here, brightened by the many windows, with views to the lush back yard. The large island features a pull-out marble prep table for baking, and the counter is home to the grocery pass-through to the Mudroom / Butler's Pantry.
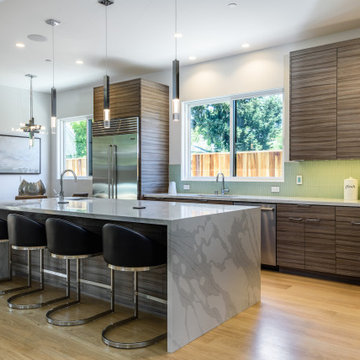
Example of a large trendy l-shaped brown floor eat-in kitchen design in San Francisco with an undermount sink, flat-panel cabinets, medium tone wood cabinets, green backsplash, stainless steel appliances, an island and gray countertops
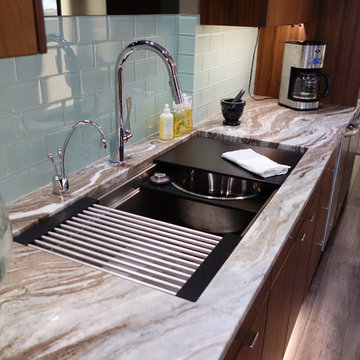
The 4' Galley Sink provides a unique workspace experience. Sliding cutting boards, drain racks, colanders and a special 'bowl sink' that fits into the cut-outs has its own drain for smaller tasks and intermediate cleaning needs when not requiring the whole sink to be used. It is a fantastic option for food preparation and serving. Adjustable vertical dividers are used when one section of the sink is needed for keeping beverages on ice.
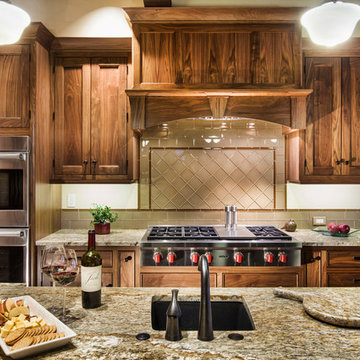
Michael Hefferon
Inspiration for a huge timeless u-shaped medium tone wood floor eat-in kitchen remodel in Denver with flat-panel cabinets, medium tone wood cabinets, an island, a single-bowl sink, granite countertops, green backsplash, glass tile backsplash and paneled appliances
Inspiration for a huge timeless u-shaped medium tone wood floor eat-in kitchen remodel in Denver with flat-panel cabinets, medium tone wood cabinets, an island, a single-bowl sink, granite countertops, green backsplash, glass tile backsplash and paneled appliances
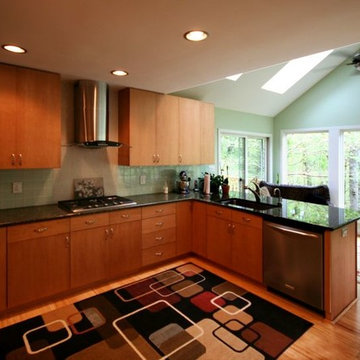
This was one of the smallest, darkest, most disorganized kitchens I've ever seen. They often sat out on the old deck just get some room. . .even in hot or cold weather. The solution was to expand out and make the deck area a year around room fully integrated into the climate controlled living space. The kitchen could now be expanded and brought up to modern standards.
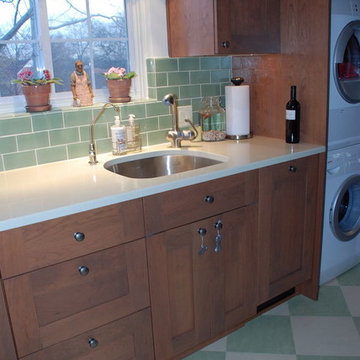
The final result had a charming cottage quality to it. We added a washer and dryer to the small kitchen and made it all work by installing an 18" wide dishwasher; the saved 6" in width went into the three drawer base in the left of the photo. The small condo had no need for a full sized dishwasher. The light colored quartz counter top was just the right finish to work with the linoleum and the green tile.
Photos by Brian J. McGarry
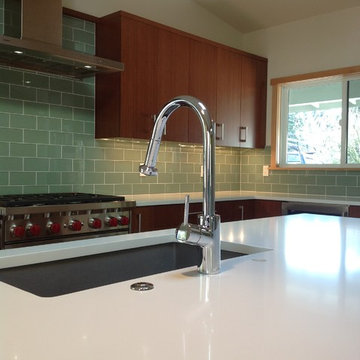
Open concept kitchen - mid-sized contemporary u-shaped medium tone wood floor open concept kitchen idea in Seattle with an undermount sink, flat-panel cabinets, medium tone wood cabinets, solid surface countertops, green backsplash, ceramic backsplash, stainless steel appliances and an island
Kitchen with Medium Tone Wood Cabinets and Green Backsplash Ideas
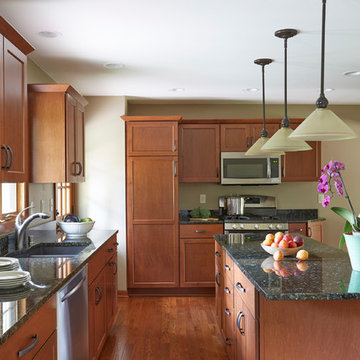
The homeowner's had a small, non functional kitchen. With their desire to think outside of the box we were able to knock down a structural wall between the kitchen and dining room to give them a large island and a more functional kitchen. To keep costs down we left the sink in the existing location under the window. We provided them with a large pantry cabinet to replace their closet. In the dining room area we flanked the window with a window seat and a storage space for them to put shoes when coming in from the garage. This more open concept kitchen provides the homeowner's with a great entertaining space for their large family gatherings.
Mike Kaskel
7





