Kitchen with Medium Tone Wood Cabinets and Laminate Countertops Ideas
Refine by:
Budget
Sort by:Popular Today
121 - 140 of 3,533 photos
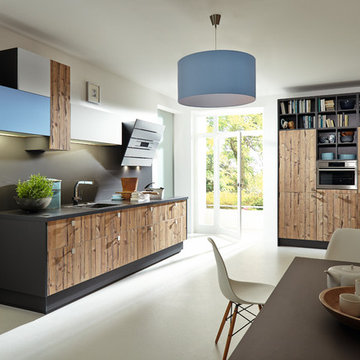
Full View of compact Kitchen with hydraulic Worktops, enabling a aging-in-place design to give access to all Family members, and adjusting the Height to the different cooking and preparation scenarios
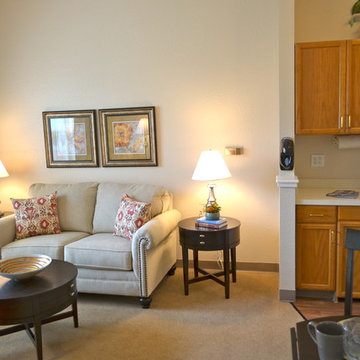
Embur Interiors - Shannon Matteson
Embur Interiors
Inspiration for a small transitional single-wall open concept kitchen remodel in Albuquerque with a single-bowl sink, recessed-panel cabinets, medium tone wood cabinets, laminate countertops, white backsplash and white appliances
Inspiration for a small transitional single-wall open concept kitchen remodel in Albuquerque with a single-bowl sink, recessed-panel cabinets, medium tone wood cabinets, laminate countertops, white backsplash and white appliances
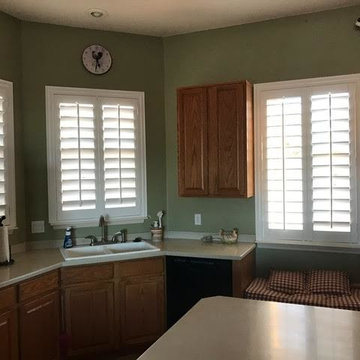
Example of a mid-sized farmhouse enclosed kitchen design in Phoenix with a double-bowl sink, raised-panel cabinets, medium tone wood cabinets, laminate countertops and an island
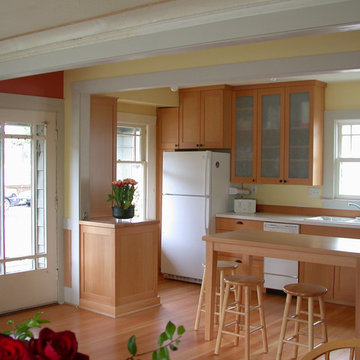
Open concept kitchen - small craftsman l-shaped medium tone wood floor open concept kitchen idea in Seattle with a drop-in sink, recessed-panel cabinets, medium tone wood cabinets, laminate countertops, white appliances and a peninsula
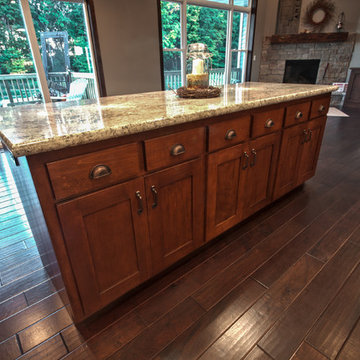
Photographer: Katherine Brannaman
Mid-sized elegant l-shaped dark wood floor eat-in kitchen photo in Other with an undermount sink, shaker cabinets, medium tone wood cabinets, laminate countertops, beige backsplash, stone tile backsplash, stainless steel appliances and an island
Mid-sized elegant l-shaped dark wood floor eat-in kitchen photo in Other with an undermount sink, shaker cabinets, medium tone wood cabinets, laminate countertops, beige backsplash, stone tile backsplash, stainless steel appliances and an island
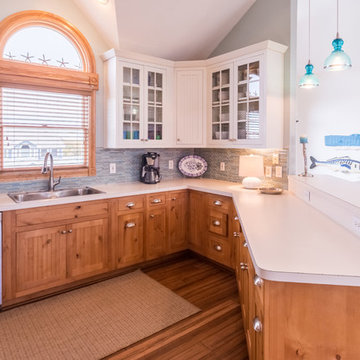
Melissa Mattingly
Eat-in kitchen - large cottage u-shaped laminate floor eat-in kitchen idea in Raleigh with a double-bowl sink, beaded inset cabinets, medium tone wood cabinets, laminate countertops, multicolored backsplash, glass tile backsplash, stainless steel appliances and a peninsula
Eat-in kitchen - large cottage u-shaped laminate floor eat-in kitchen idea in Raleigh with a double-bowl sink, beaded inset cabinets, medium tone wood cabinets, laminate countertops, multicolored backsplash, glass tile backsplash, stainless steel appliances and a peninsula
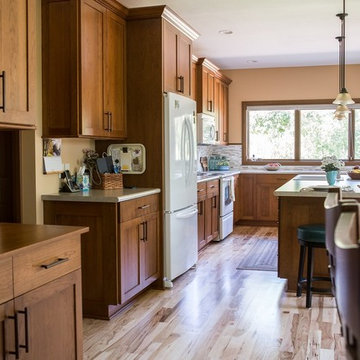
Jeanne Hansen Photography
Eat-in kitchen - large transitional l-shaped light wood floor eat-in kitchen idea in Cedar Rapids with a double-bowl sink, recessed-panel cabinets, medium tone wood cabinets, laminate countertops, multicolored backsplash, mosaic tile backsplash, white appliances and an island
Eat-in kitchen - large transitional l-shaped light wood floor eat-in kitchen idea in Cedar Rapids with a double-bowl sink, recessed-panel cabinets, medium tone wood cabinets, laminate countertops, multicolored backsplash, mosaic tile backsplash, white appliances and an island
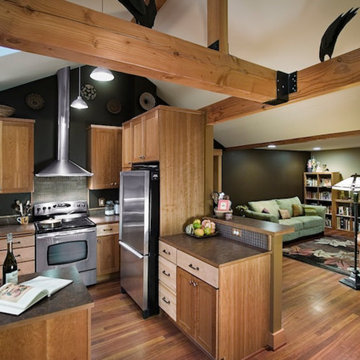
Working with the client to choose a color that complements the wood accents and environment around, this Seattle Bungalow is full of character executed precisely.
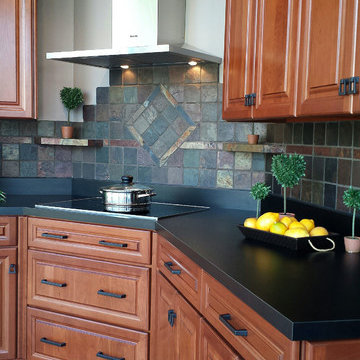
Inspiration for a mid-sized rustic l-shaped slate floor enclosed kitchen remodel in Other with medium tone wood cabinets, laminate countertops, multicolored backsplash, stone tile backsplash, black appliances, no island and raised-panel cabinets
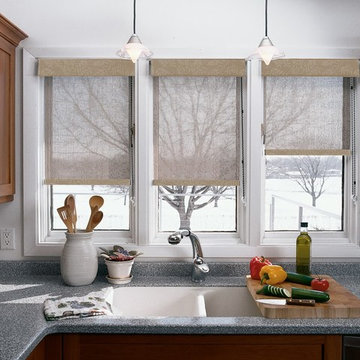
Custom Woven Shades can come in multiple styles, textures, colors, and are available as light filtering, blackout, or unlined shades. They can also be motorized, cordless, or corded control options.
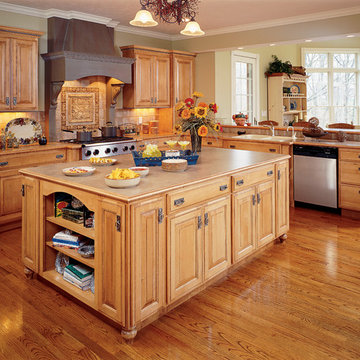
Beautiful traditional kitchen featuring a large center island perfect for cooking and entertaining. Cabinetry is Madison by Decora and features a rich glaze finish.
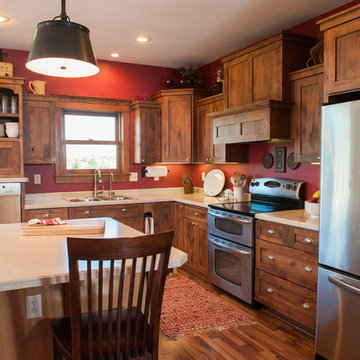
Don's Building Center
1109 Atlantic Ave
Kerkhoven, MN 56252
Designer - Alicia Molenaar
CKD
(320) 264-3011
aliciam@donsbuildingcenter.com
Open concept kitchen - mid-sized transitional l-shaped laminate floor open concept kitchen idea in Minneapolis with a drop-in sink, flat-panel cabinets, medium tone wood cabinets, laminate countertops, stainless steel appliances and an island
Open concept kitchen - mid-sized transitional l-shaped laminate floor open concept kitchen idea in Minneapolis with a drop-in sink, flat-panel cabinets, medium tone wood cabinets, laminate countertops, stainless steel appliances and an island
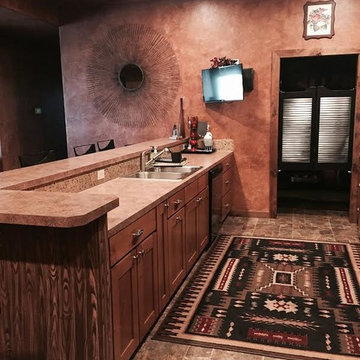
Mid-sized mountain style galley travertine floor eat-in kitchen photo in Seattle with an undermount sink, recessed-panel cabinets, medium tone wood cabinets, laminate countertops, black appliances, a peninsula, brown backsplash and stone tile backsplash
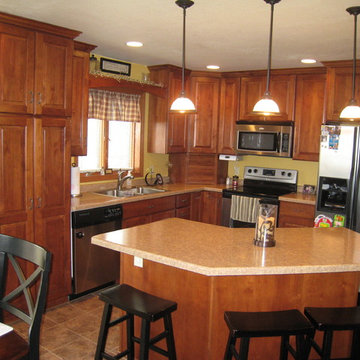
Beautiful Alder Cabinets by Holiday Kitchens. New Home construction with wall cabinets to the ceiling and center angled island. Lancaster raised panel door style with slab drawer fronts were used. Microwave hood over the range to save space and a Refrigerator enclosure to compliment the design symmetry with the Pantry Cabinet.
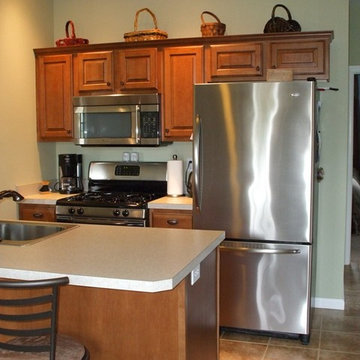
Kitchen area of in-law suite
Inspiration for a mid-sized timeless galley vinyl floor eat-in kitchen remodel in Other with a single-bowl sink, raised-panel cabinets, medium tone wood cabinets, laminate countertops, beige backsplash, stainless steel appliances and an island
Inspiration for a mid-sized timeless galley vinyl floor eat-in kitchen remodel in Other with a single-bowl sink, raised-panel cabinets, medium tone wood cabinets, laminate countertops, beige backsplash, stainless steel appliances and an island
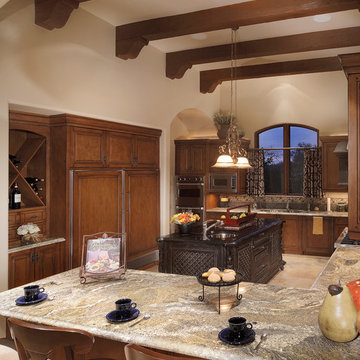
Example of a large trendy single-wall ceramic tile eat-in kitchen design in Phoenix with a double-bowl sink, raised-panel cabinets, medium tone wood cabinets, laminate countertops, beige backsplash, stainless steel appliances and an island
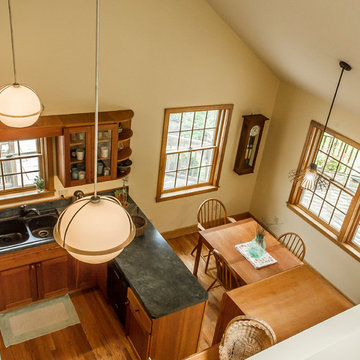
It was time to replace the original lighting in this eat-in kitchen. The farmhouse lights provided no up-lighting, making the space feel gloomy at night. We mounted LED track under all the cabinets for even task work, and hung retro-modern globe lights for stylish lighting in the kitchen area. To define the dining space as a separate area, a groovy mid-century modern light was chosen. Shannon DeCelle Photography
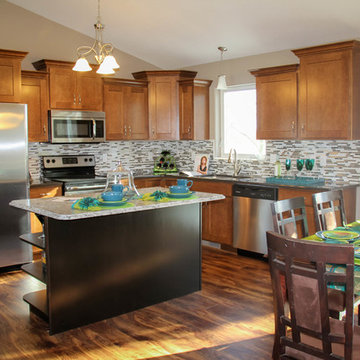
Example of a large classic l-shaped medium tone wood floor and brown floor eat-in kitchen design in Other with a double-bowl sink, recessed-panel cabinets, medium tone wood cabinets, laminate countertops, multicolored backsplash, ceramic backsplash, stainless steel appliances and an island
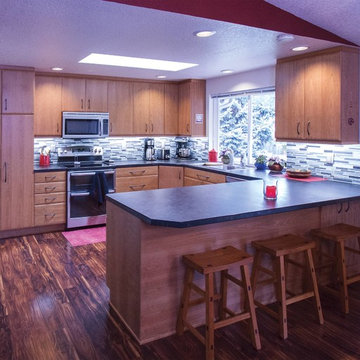
Photo by Ross Irwin --- The Smiths were tired of their old kitchen, because it looked outdated and lacked storage space. Unfortunately, they couldn't change the floor plan because they recently installed a beautiful wood floor that was discontinued. So we worked with the existing floor plan and used every inch efficiently. Also, we moved the refrigerator from the range wall to the front of the peninsula.
Kitchen with Medium Tone Wood Cabinets and Laminate Countertops Ideas
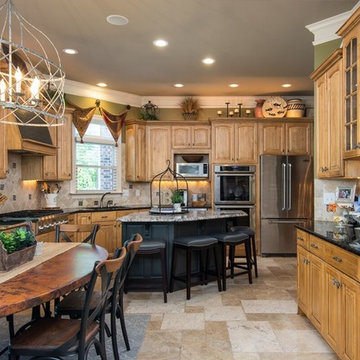
Example of a large classic l-shaped limestone floor and beige floor eat-in kitchen design in Atlanta with a drop-in sink, glass-front cabinets, medium tone wood cabinets, laminate countertops, beige backsplash, stone tile backsplash, stainless steel appliances, an island and black countertops
7





