Kitchen with Medium Tone Wood Cabinets and Laminate Countertops Ideas
Refine by:
Budget
Sort by:Popular Today
101 - 120 of 3,533 photos
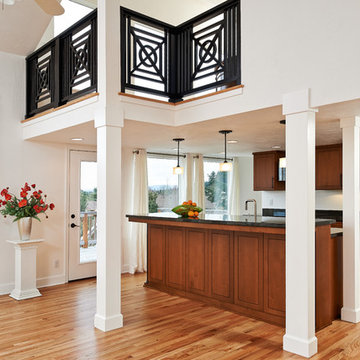
The new design opened up the existing spaces by relocating the stairs, expanding the kitchen, and creating a great room. The new custom black loft railing is the perfect accent to balance the black appliances of the kitchen. Jenerik Images Photography
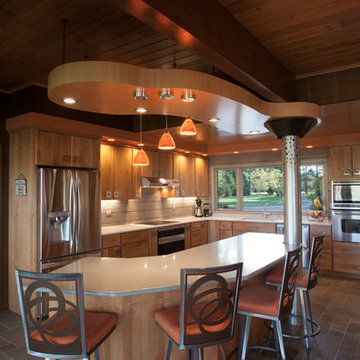
Mid-sized minimalist u-shaped ceramic tile eat-in kitchen photo in Orange County with an undermount sink, flat-panel cabinets, medium tone wood cabinets, laminate countertops, white backsplash, matchstick tile backsplash, stainless steel appliances and an island
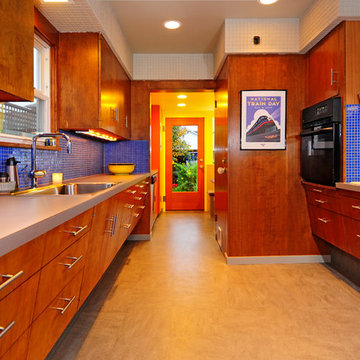
Inspiration for a mid-sized transitional galley linoleum floor eat-in kitchen remodel in Seattle with a single-bowl sink, flat-panel cabinets, medium tone wood cabinets, laminate countertops, blue backsplash, mosaic tile backsplash, black appliances and no island
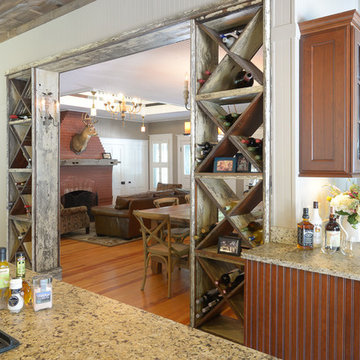
Inspiration for a mid-sized rustic l-shaped medium tone wood floor open concept kitchen remodel in St Louis with a drop-in sink, recessed-panel cabinets, medium tone wood cabinets, laminate countertops, beige backsplash, subway tile backsplash, stainless steel appliances and an island
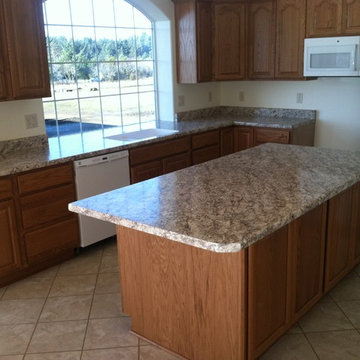
Example of a trendy ceramic tile kitchen design in Other with an undermount sink, raised-panel cabinets, medium tone wood cabinets, laminate countertops, white appliances and an island
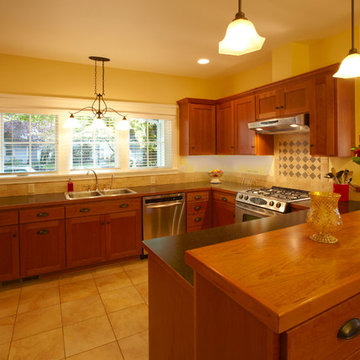
Steve Smith, ImaginePhotographics
Open concept kitchen - traditional u-shaped open concept kitchen idea in Portland with a drop-in sink, shaker cabinets, medium tone wood cabinets, laminate countertops, stone tile backsplash and stainless steel appliances
Open concept kitchen - traditional u-shaped open concept kitchen idea in Portland with a drop-in sink, shaker cabinets, medium tone wood cabinets, laminate countertops, stone tile backsplash and stainless steel appliances
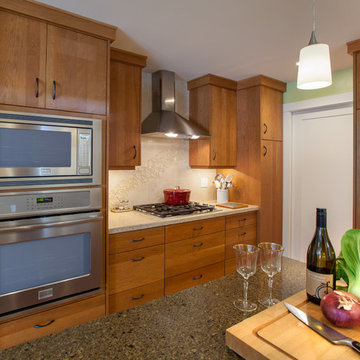
Photo By Nicks Photo Design
Inspiration for a mid-sized contemporary u-shaped bamboo floor eat-in kitchen remodel in Portland with a drop-in sink, flat-panel cabinets, medium tone wood cabinets, laminate countertops, beige backsplash, stainless steel appliances and an island
Inspiration for a mid-sized contemporary u-shaped bamboo floor eat-in kitchen remodel in Portland with a drop-in sink, flat-panel cabinets, medium tone wood cabinets, laminate countertops, beige backsplash, stainless steel appliances and an island
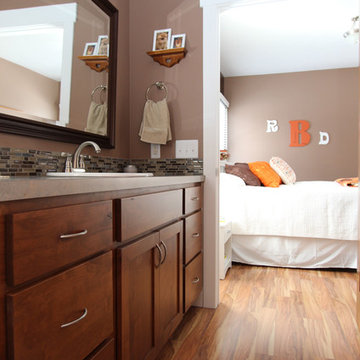
Contractor: Bob Wagenmaker
Designer: Julie Maulsolf
Photography: Alea Paul
Mid-sized elegant l-shaped light wood floor eat-in kitchen photo in Grand Rapids with a double-bowl sink, recessed-panel cabinets, medium tone wood cabinets, laminate countertops, multicolored backsplash, matchstick tile backsplash, stainless steel appliances and an island
Mid-sized elegant l-shaped light wood floor eat-in kitchen photo in Grand Rapids with a double-bowl sink, recessed-panel cabinets, medium tone wood cabinets, laminate countertops, multicolored backsplash, matchstick tile backsplash, stainless steel appliances and an island
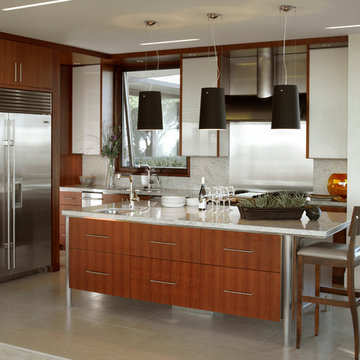
David Duncan Livingston
Mid-sized trendy l-shaped marble floor eat-in kitchen photo in San Francisco with a double-bowl sink, flat-panel cabinets, medium tone wood cabinets, laminate countertops, gray backsplash, stone slab backsplash, stainless steel appliances and an island
Mid-sized trendy l-shaped marble floor eat-in kitchen photo in San Francisco with a double-bowl sink, flat-panel cabinets, medium tone wood cabinets, laminate countertops, gray backsplash, stone slab backsplash, stainless steel appliances and an island
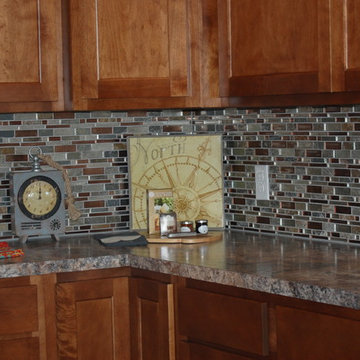
Tennessee Anderson
Mid-sized elegant u-shaped medium tone wood floor eat-in kitchen photo in Omaha with a drop-in sink, raised-panel cabinets, medium tone wood cabinets, laminate countertops, multicolored backsplash, glass tile backsplash, black appliances and a peninsula
Mid-sized elegant u-shaped medium tone wood floor eat-in kitchen photo in Omaha with a drop-in sink, raised-panel cabinets, medium tone wood cabinets, laminate countertops, multicolored backsplash, glass tile backsplash, black appliances and a peninsula
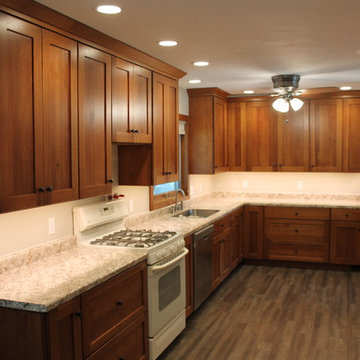
Herman's Kitchen & Bath Design of Denver, Iowa.
Omega Cabinetry. Wilsonart Laminate counter tops.
Inspiration for a mid-sized l-shaped eat-in kitchen remodel in Cedar Rapids with an undermount sink, recessed-panel cabinets, medium tone wood cabinets, laminate countertops, beige backsplash, no island and beige countertops
Inspiration for a mid-sized l-shaped eat-in kitchen remodel in Cedar Rapids with an undermount sink, recessed-panel cabinets, medium tone wood cabinets, laminate countertops, beige backsplash, no island and beige countertops
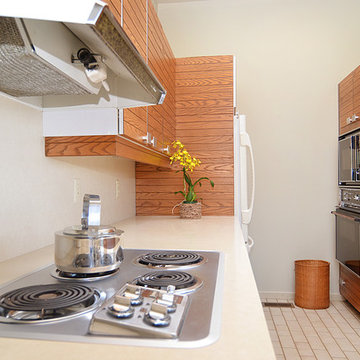
Pattie O'Loughlin Marmon, A Real [Estate] Girl Friday
Eat-in kitchen - mid-sized 1950s galley ceramic tile eat-in kitchen idea in Seattle with medium tone wood cabinets, laminate countertops, white appliances and flat-panel cabinets
Eat-in kitchen - mid-sized 1950s galley ceramic tile eat-in kitchen idea in Seattle with medium tone wood cabinets, laminate countertops, white appliances and flat-panel cabinets
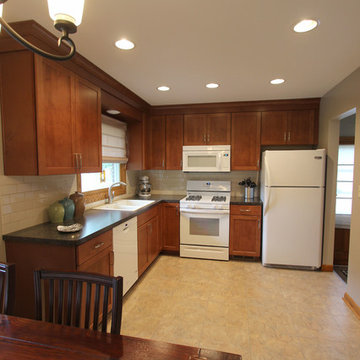
In this kitchen we removed the existing soffits and opened up the room by removing the peninsula and installed new Waypoint Living Spaces 630S door style, full overlay Maple cabinets with Cognac stain with crown molding up to the ceiling. Richilieu brushed nickel transitional metal pulls were installed on the cabinets. Wilsonart Bronzed Fusion laminate countertops were installed with a Blanco diamond equal bowl sink in biscuit color with Moen Arbor single handle pullout faucet in spot resistant stainless steel finish. The backsplash is 3x6 Rittehnhouse glazed wall tile in almond color installed in a subway pattern. On the floor is Permastone 16x16 groutfit tile in Indian Slate dune.
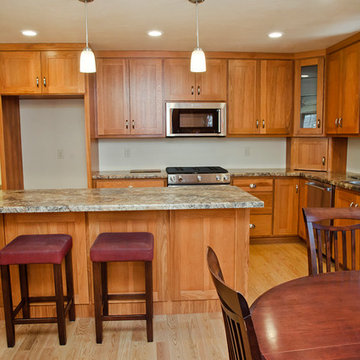
Hickory cabinets never looked so good thanks to Valley Cabinet, Inc.
Example of a mid-sized classic l-shaped light wood floor and brown floor open concept kitchen design in Other with a double-bowl sink, recessed-panel cabinets, medium tone wood cabinets, laminate countertops, stainless steel appliances and an island
Example of a mid-sized classic l-shaped light wood floor and brown floor open concept kitchen design in Other with a double-bowl sink, recessed-panel cabinets, medium tone wood cabinets, laminate countertops, stainless steel appliances and an island
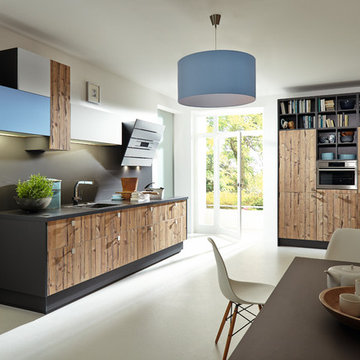
Full View of compact Kitchen with hydraulic Worktops, enabling a aging-in-place design to give access to all Family members, and adjusting the Height to the different cooking and preparation scenarios
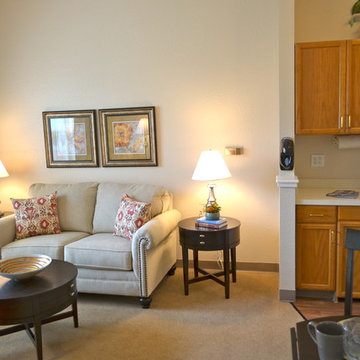
Embur Interiors - Shannon Matteson
Embur Interiors
Inspiration for a small transitional single-wall open concept kitchen remodel in Albuquerque with a single-bowl sink, recessed-panel cabinets, medium tone wood cabinets, laminate countertops, white backsplash and white appliances
Inspiration for a small transitional single-wall open concept kitchen remodel in Albuquerque with a single-bowl sink, recessed-panel cabinets, medium tone wood cabinets, laminate countertops, white backsplash and white appliances
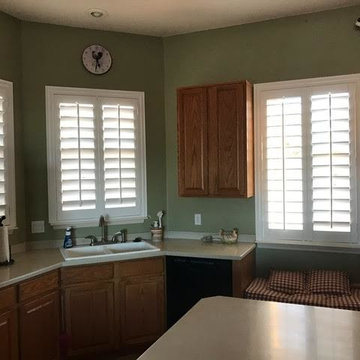
Example of a mid-sized farmhouse enclosed kitchen design in Phoenix with a double-bowl sink, raised-panel cabinets, medium tone wood cabinets, laminate countertops and an island
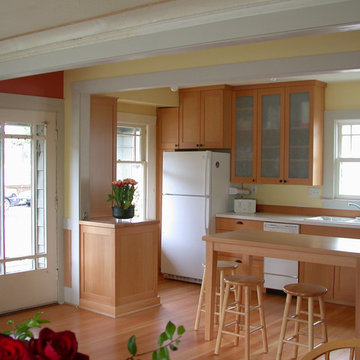
Open concept kitchen - small craftsman l-shaped medium tone wood floor open concept kitchen idea in Seattle with a drop-in sink, recessed-panel cabinets, medium tone wood cabinets, laminate countertops, white appliances and a peninsula
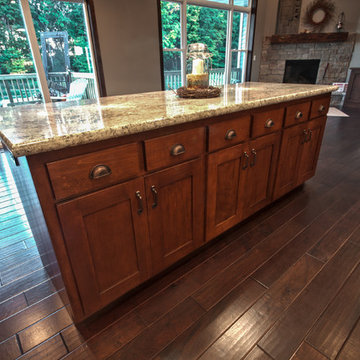
Photographer: Katherine Brannaman
Mid-sized elegant l-shaped dark wood floor eat-in kitchen photo in Other with an undermount sink, shaker cabinets, medium tone wood cabinets, laminate countertops, beige backsplash, stone tile backsplash, stainless steel appliances and an island
Mid-sized elegant l-shaped dark wood floor eat-in kitchen photo in Other with an undermount sink, shaker cabinets, medium tone wood cabinets, laminate countertops, beige backsplash, stone tile backsplash, stainless steel appliances and an island
Kitchen with Medium Tone Wood Cabinets and Laminate Countertops Ideas
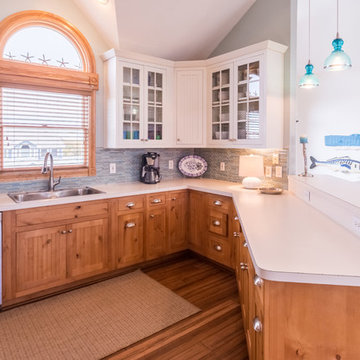
Melissa Mattingly
Eat-in kitchen - large cottage u-shaped laminate floor eat-in kitchen idea in Raleigh with a double-bowl sink, beaded inset cabinets, medium tone wood cabinets, laminate countertops, multicolored backsplash, glass tile backsplash, stainless steel appliances and a peninsula
Eat-in kitchen - large cottage u-shaped laminate floor eat-in kitchen idea in Raleigh with a double-bowl sink, beaded inset cabinets, medium tone wood cabinets, laminate countertops, multicolored backsplash, glass tile backsplash, stainless steel appliances and a peninsula
6





