Kitchen with Metallic Backsplash Ideas
Refine by:
Budget
Sort by:Popular Today
1221 - 1240 of 25,750 photos
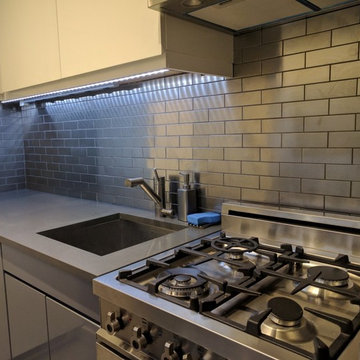
Stainless steel backsplash and custom high efficiency under cabinet lighting
Enclosed kitchen - small modern galley concrete floor and gray floor enclosed kitchen idea in New York with an undermount sink, flat-panel cabinets, white cabinets, concrete countertops, metallic backsplash, metal backsplash, paneled appliances and no island
Enclosed kitchen - small modern galley concrete floor and gray floor enclosed kitchen idea in New York with an undermount sink, flat-panel cabinets, white cabinets, concrete countertops, metallic backsplash, metal backsplash, paneled appliances and no island
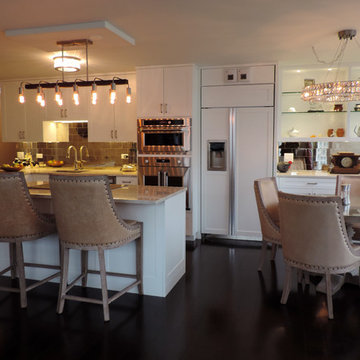
New large kitchen amenities in a 900 sq ft condominium unit.
Inspiration for a small eclectic single-wall laminate floor and brown floor eat-in kitchen remodel in Chicago with shaker cabinets, white cabinets, granite countertops, metallic backsplash, mirror backsplash, stainless steel appliances and an island
Inspiration for a small eclectic single-wall laminate floor and brown floor eat-in kitchen remodel in Chicago with shaker cabinets, white cabinets, granite countertops, metallic backsplash, mirror backsplash, stainless steel appliances and an island
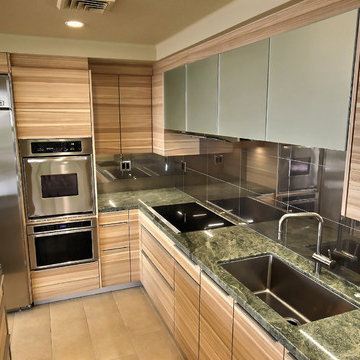
Example of a mid-sized trendy l-shaped porcelain tile eat-in kitchen design in Hawaii with an undermount sink, flat-panel cabinets, medium tone wood cabinets, granite countertops, metallic backsplash, mirror backsplash and stainless steel appliances
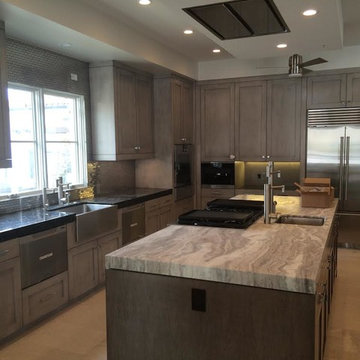
Open concept kitchen - large transitional u-shaped open concept kitchen idea in Santa Barbara with shaker cabinets, metallic backsplash, stainless steel appliances, an island, a farmhouse sink and gray cabinets
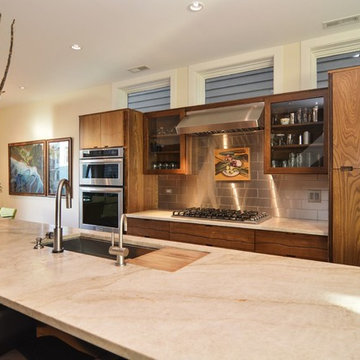
Photography by VHT Studio http://www.kipnisarch.com Kipnis Architecture + Planning
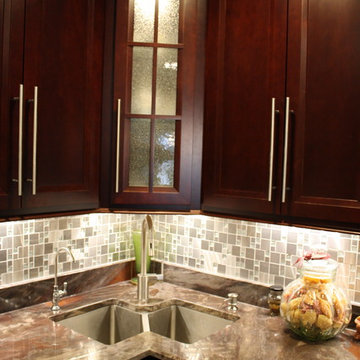
Brighton Cabinetry
Door Style: Hillsbrad
Wood Specie: Maple
Finish: Cabernet
Enclosed kitchen - mid-sized transitional galley porcelain tile enclosed kitchen idea in Chicago with an undermount sink, recessed-panel cabinets, granite countertops, metallic backsplash, metal backsplash, stainless steel appliances, no island and dark wood cabinets
Enclosed kitchen - mid-sized transitional galley porcelain tile enclosed kitchen idea in Chicago with an undermount sink, recessed-panel cabinets, granite countertops, metallic backsplash, metal backsplash, stainless steel appliances, no island and dark wood cabinets
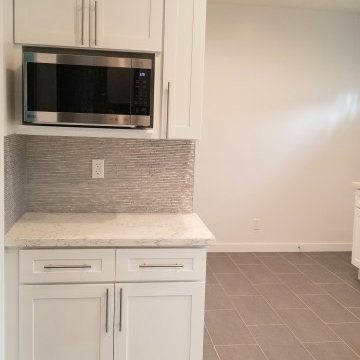
This house had a very old kitchen cabinets, old appliances, was very small with walls that was separating the kitchen and dining room and kitchen and laundry room. the sub floor was not even and was sinking down in the laundry room area from bad wood rough and termite. we opened up the 2 walls from the dining room all the way to the back wall with supporting posts and beams, we fixed and raised the damaged floor area by adding new cripple wall drilled to existing foundation and we cut and sistered the floor joists. we removed the old plaster walls and ceilings, frame out new exterior door and kitchen window. adding replumbing and rewiring the kitchen and the entire house and upgrading the panel box to 200 amp. relocating the water heater and installing new tankless water heater outside. adding new insulation on exterior walls, waterproof membrane and adding new wood siding to the exterior wall in the kitchen area. we covered the floor joists with plywood, cover the plywood with waterproof membrane, adding cement board on top and applying red guard waterproof membrane to the cement board, then we installed new tiles. we covered all walls and ceiling with drywall and paint, then we installed the kitchen cabinets, counter top, backsplash tile, appliances and light fixtures.
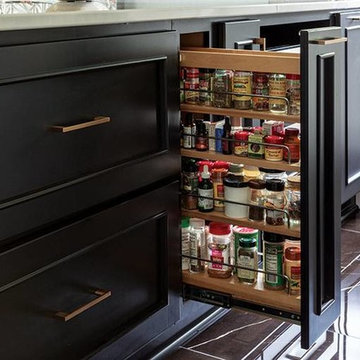
The designer reorganized the kitchen’s perimeter by closing off a door to the dining room, which now functions as Andrea’s office. She also removed the wall and cabinets separating the kitchen from the living room, significantly changing the feel of the space.
A large, black-base island features a seamless white quartz top and waterfall edges, a visual contrast to the black counters and white cabinets along the perimeter.
Gold hardware and fixtures pop against the background, with a few copper accents mixed in. Andrea knew she’d go this direction when she walked through Wilson Lighting and saw the pendants that reminded her of Christmas.
Read more here: https://www.kansascity.com/spaces/article234150547.html
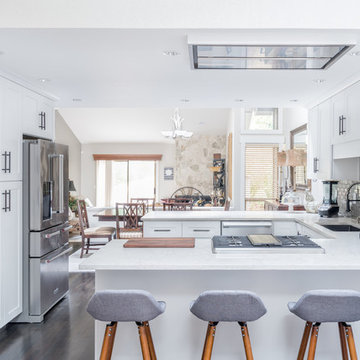
Inspiration for a mid-sized transitional u-shaped dark wood floor and brown floor eat-in kitchen remodel in Seattle with an undermount sink, white cabinets, metallic backsplash, stainless steel appliances, a peninsula, shaker cabinets, metal backsplash and white countertops
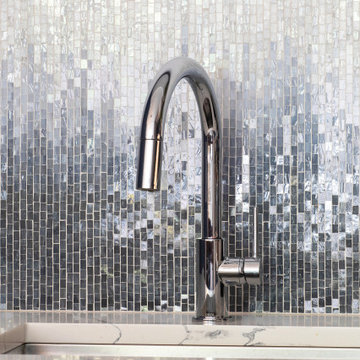
Eat-in kitchen - mid-sized transitional l-shaped medium tone wood floor and brown floor eat-in kitchen idea in New York with a drop-in sink, raised-panel cabinets, blue cabinets, marble countertops, metallic backsplash, metal backsplash, stainless steel appliances, a peninsula and white countertops
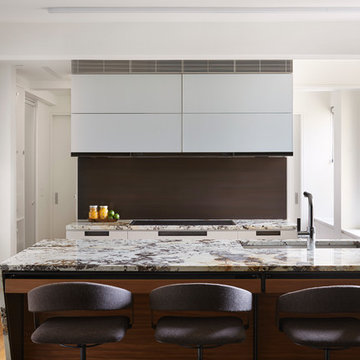
This project combines two existing studio apartments into a compact 800 sqft. live/work space for a young professional couple in the heart of Chelsea, New York.
The design required some creative space planning to meet the Owner’s requested program for an open plan solution with a private master bedroom suite and separate study that also allowed for entertaining small parties, including the ability to provide a sleeping space for guests.
The solution was to identify areas of overlap within the program that could be addressed with dual-function custom millwork pieces. A bar-stool counter at the open kitchen folds out to become a bench and dining table for formal entertaining. A custom desk folds down with a murphy bed to convert a private study into a guest bedroom area. A series of pocket door connecting the spaces provide both privacy to the master bedroom area when closed, and the option for a completely open layout when opened.
A carefully selected material palette brings a warm, tranquil feel to the space. Reclaimed teak floors run seamlessly through the main spaces to accentuate the open layout. Warm gray lacquered millwork, Centaurus granite slabs, and custom oxidized stainless steel details, give an elegant counterpoint to the natural teak floors. The master bedroom suite and study feature custom Afromosia millwork. The bathrooms are finished with cool toned ceramic tile, custom Afromosia vanities, and minimalist chrome fixtures. Custom LED lighting provides dynamic, energy efficient illumination throughout.
Photography: Mikiko Kikuyama
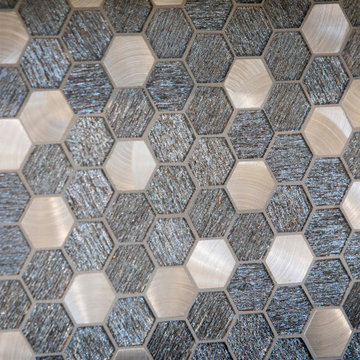
Large minimalist l-shaped ceramic tile and beige floor open concept kitchen photo in Albuquerque with an undermount sink, shaker cabinets, gray cabinets, quartz countertops, metallic backsplash, ceramic backsplash, white appliances, a peninsula and white countertops
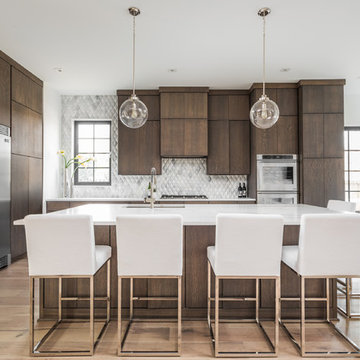
Trendy light wood floor and beige floor open concept kitchen photo in Indianapolis with an undermount sink, flat-panel cabinets, dark wood cabinets, metallic backsplash, stainless steel appliances, an island and white countertops
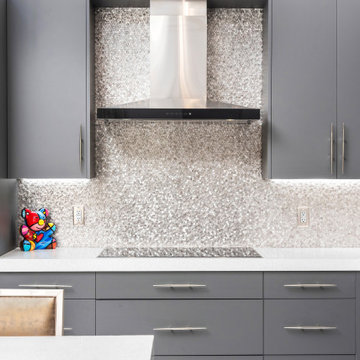
Lakefront residence in exclusive south Florida golf course community. Use of mixed metallic textiles and finishes combined with lucite furniture allows the view and bold oversized art to become the visual centerpieces of each space. Large sculptural light fixtures fill the height created by the soaring vaulted ceilings. Lux fabrics mixed with chrome or lucite create a contemporary feel to the space without losing the soft comforts that make this space feel like home.

Viewed from the family room, this kitchen opens up to a catering kitchen through the arch on the left and the husband's study through the archway on the right. Seating for nine, divided between the L-shaped island, banquette and dining chairs, was a priority for these clients who entertain often. They wanted family and friends to be able to watch the TV in the adjacent family room, during meals in the open plan kitchen. The repurposed French farm house wood floor anchors the space and provides a lived-in feeling to this newly constructed home.
The vivid sunset colors of the chair fabric on the chairs bring energy and warmth to the space while the glass front cabinets from Woodland provide display space for special dishware.
Photo by Brian Gassel
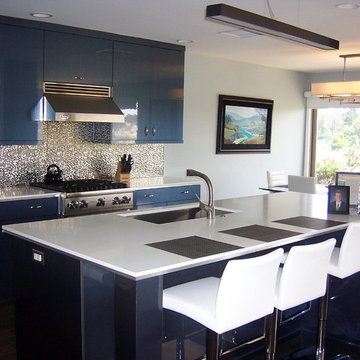
Great room concept- this remodel opened up the Living Room and Kitchen to create a great room concept. the beautiful and sleek slab front cabinets add a punch of color to the space and set the tone for the rest of the downstairs.
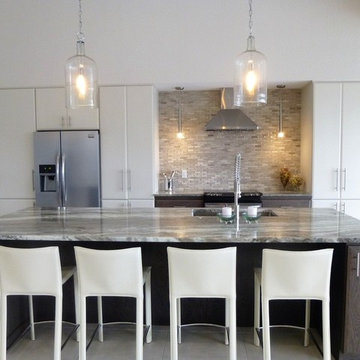
Example of a mid-sized trendy single-wall ceramic tile and gray floor eat-in kitchen design in Denver with an undermount sink, flat-panel cabinets, white cabinets, marble countertops, metallic backsplash, matchstick tile backsplash, stainless steel appliances and an island
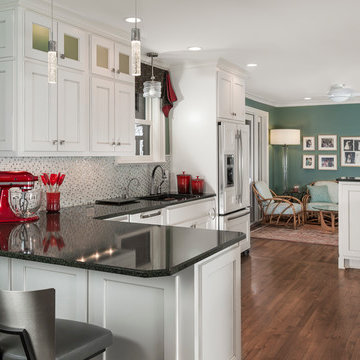
Photography by Chip Pankey
Example of a transitional l-shaped medium tone wood floor open concept kitchen design in Nashville with white cabinets, quartz countertops, metallic backsplash, glass tile backsplash, paneled appliances, a peninsula, an undermount sink and recessed-panel cabinets
Example of a transitional l-shaped medium tone wood floor open concept kitchen design in Nashville with white cabinets, quartz countertops, metallic backsplash, glass tile backsplash, paneled appliances, a peninsula, an undermount sink and recessed-panel cabinets
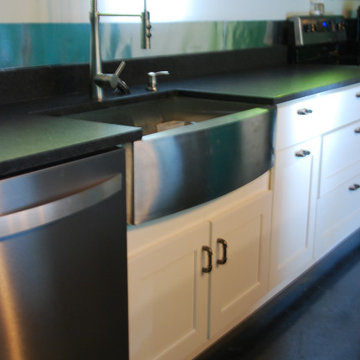
A vacation home made from shipping containers needed to be updated, moisture issues resolved, and given a masculine but warm look to be inviting to him and her. Custom-designed and built island and light fixture. Metal roof flashing used as backsplash.
Kitchen with Metallic Backsplash Ideas
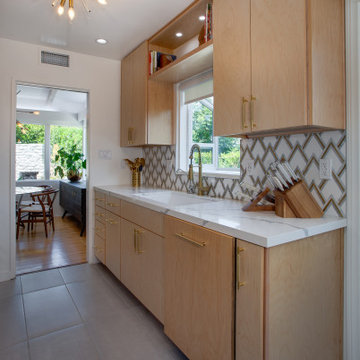
Mid-Century vibes!! Brass finishes, quartz counter tops, porcelain floor tile. Warmed it up with wood tone cabinets. Had to add a place for the client's cookbooks! Great galley kitchen with plenty of storage and hidden options out of sight.
62





