Kitchen with Black Cabinets and Metallic Backsplash Ideas
Refine by:
Budget
Sort by:Popular Today
1 - 20 of 1,268 photos

Example of a large minimalist galley light wood floor and beige floor eat-in kitchen design in Atlanta with a drop-in sink, flat-panel cabinets, black cabinets, marble countertops, metallic backsplash, mirror backsplash, black appliances, an island and black countertops

Kerri Fukkai
Kitchen - modern l-shaped light wood floor and beige floor kitchen idea in Salt Lake City with flat-panel cabinets, black cabinets, stainless steel countertops, metallic backsplash, paneled appliances and an island
Kitchen - modern l-shaped light wood floor and beige floor kitchen idea in Salt Lake City with flat-panel cabinets, black cabinets, stainless steel countertops, metallic backsplash, paneled appliances and an island
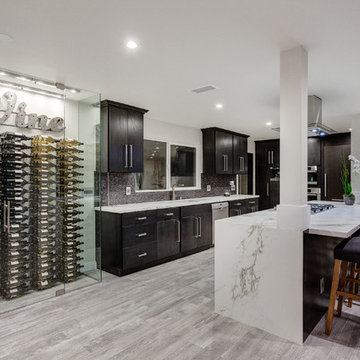
Example of a trendy u-shaped open concept kitchen design in Los Angeles with a single-bowl sink, flat-panel cabinets, black cabinets, metallic backsplash, mosaic tile backsplash, stainless steel appliances and an island
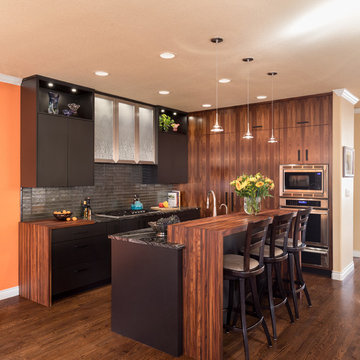
David Lauer Photography
Open concept kitchen - contemporary galley dark wood floor and brown floor open concept kitchen idea in Denver with flat-panel cabinets, black cabinets, metallic backsplash, matchstick tile backsplash, stainless steel appliances and an island
Open concept kitchen - contemporary galley dark wood floor and brown floor open concept kitchen idea in Denver with flat-panel cabinets, black cabinets, metallic backsplash, matchstick tile backsplash, stainless steel appliances and an island
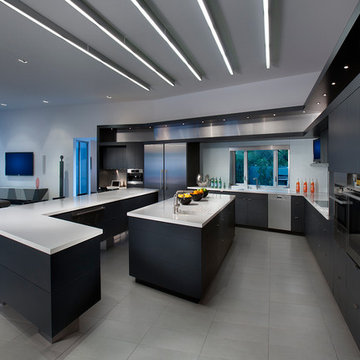
Dino Tonn
Inspiration for a contemporary l-shaped porcelain tile open concept kitchen remodel in Phoenix with flat-panel cabinets, black cabinets, stainless steel appliances, an integrated sink, quartz countertops, metallic backsplash, glass sheet backsplash and two islands
Inspiration for a contemporary l-shaped porcelain tile open concept kitchen remodel in Phoenix with flat-panel cabinets, black cabinets, stainless steel appliances, an integrated sink, quartz countertops, metallic backsplash, glass sheet backsplash and two islands
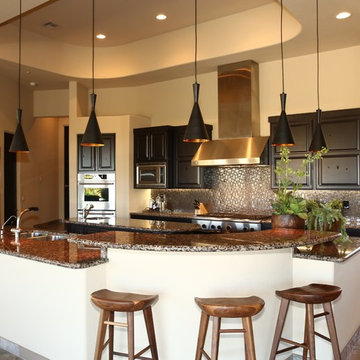
Kevin M. Crosse/Arizona Imaging
Large trendy single-wall porcelain tile and brown floor open concept kitchen photo in Other with an undermount sink, raised-panel cabinets, black cabinets, granite countertops, metallic backsplash, metal backsplash, stainless steel appliances, an island and multicolored countertops
Large trendy single-wall porcelain tile and brown floor open concept kitchen photo in Other with an undermount sink, raised-panel cabinets, black cabinets, granite countertops, metallic backsplash, metal backsplash, stainless steel appliances, an island and multicolored countertops
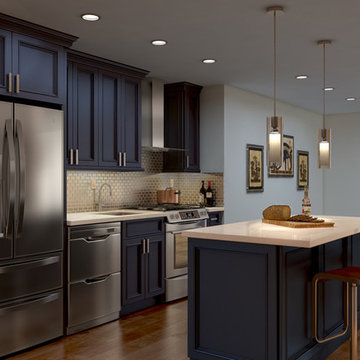
Semi Custom Kitchen Cabinets by Covered Bridge Cabinetry. The Neshanic door style is featured in this kitchen, with a paint grade hardwood species, and matte black enamel.
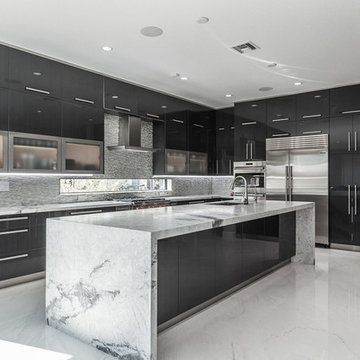
La esencia del mármol es única. Su presencia denota encanto, refinamiento y lujo, y en forma de porcelánico se añade durabilidad y resistencia
Atemporal y luminoso refuerza la sofisticación en todo tipo de ambientes, desde una cocina gourmet a un amplio baño con unas vistas espectaculares. En el proyecto, se combinan las colecciones XLIGHT KALA White y XLIGHT LUSH White en acabado brillo espejo para potenciar aún más su fuerza.
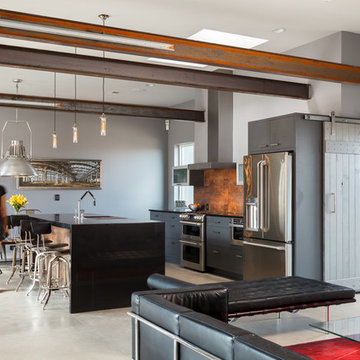
Large minimalist u-shaped travertine floor eat-in kitchen photo in Albuquerque with a drop-in sink, flat-panel cabinets, black cabinets, granite countertops, metallic backsplash, metal backsplash, stainless steel appliances and an island
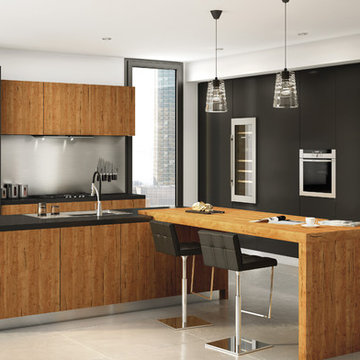
Example of a large trendy l-shaped porcelain tile and gray floor eat-in kitchen design in Orange County with an undermount sink, flat-panel cabinets, solid surface countertops, an island, black cabinets, metallic backsplash, metal backsplash and stainless steel appliances
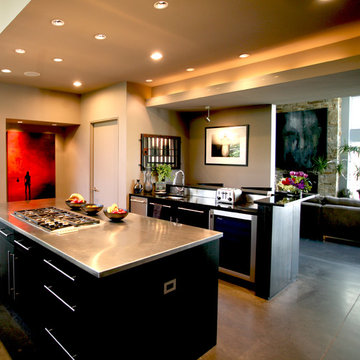
Inspiration for a huge contemporary u-shaped concrete floor and gray floor kitchen remodel in Baltimore with flat-panel cabinets, black cabinets, stainless steel countertops, stainless steel appliances, metallic backsplash, black countertops, a triple-bowl sink and two islands
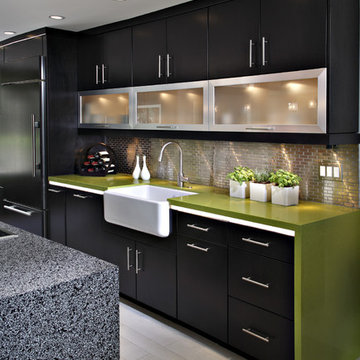
Eat-in kitchen - huge contemporary galley light wood floor eat-in kitchen idea in Phoenix with flat-panel cabinets, black cabinets, metallic backsplash, matchstick tile backsplash, stainless steel appliances, a farmhouse sink, an island and quartz countertops
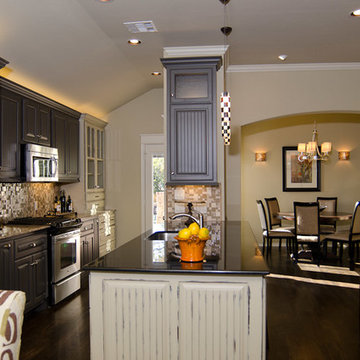
Inspiration for a timeless dark wood floor eat-in kitchen remodel in Oklahoma City with black cabinets, solid surface countertops, metallic backsplash, mirror backsplash, an island, an undermount sink and stainless steel appliances
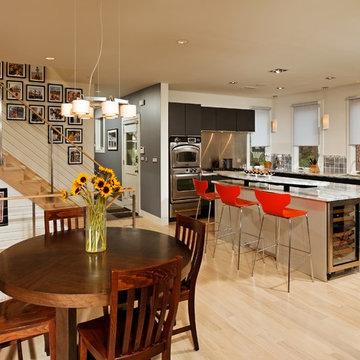
Gregg Hadley
Inspiration for a mid-sized transitional l-shaped light wood floor and beige floor eat-in kitchen remodel in DC Metro with a single-bowl sink, flat-panel cabinets, black cabinets, granite countertops, metallic backsplash, metal backsplash, stainless steel appliances and an island
Inspiration for a mid-sized transitional l-shaped light wood floor and beige floor eat-in kitchen remodel in DC Metro with a single-bowl sink, flat-panel cabinets, black cabinets, granite countertops, metallic backsplash, metal backsplash, stainless steel appliances and an island
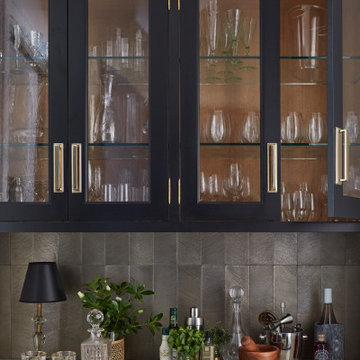
KitchenLab Interiors’ first, entirely new construction project in collaboration with GTH architects who designed the residence. KLI was responsible for all interior finishes, fixtures, furnishings, and design including the stairs, casework, interior doors, moldings and millwork. KLI also worked with the client on selecting the roof, exterior stucco and paint colors, stone, windows, and doors. The homeowners had purchased the existing home on a lakefront lot of the Valley Lo community in Glenview, thinking that it would be a gut renovation, but when they discovered a host of issues including mold, they decided to tear it down and start from scratch. The minute you look out the living room windows, you feel as though you're on a lakeside vacation in Wisconsin or Michigan. We wanted to help the homeowners achieve this feeling throughout the house - merging the causal vibe of a vacation home with the elegance desired for a primary residence. This project is unique and personal in many ways - Rebekah and the homeowner, Lorie, had grown up together in a small suburb of Columbus, Ohio. Lorie had been Rebekah's babysitter and was like an older sister growing up. They were both heavily influenced by the style of the late 70's and early 80's boho/hippy meets disco and 80's glam, and both credit their moms for an early interest in anything related to art, design, and style. One of the biggest challenges of doing a new construction project is that it takes so much longer to plan and execute and by the time tile and lighting is installed, you might be bored by the selections of feel like you've seen them everywhere already. “I really tried to pull myself, our team and the client away from the echo-chamber of Pinterest and Instagram. We fell in love with counter stools 3 years ago that I couldn't bring myself to pull the trigger on, thank god, because then they started showing up literally everywhere", Rebekah recalls. Lots of one of a kind vintage rugs and furnishings make the home feel less brand-spanking new. The best projects come from a team slightly outside their comfort zone. One of the funniest things Lorie says to Rebekah, "I gave you everything you wanted", which is pretty hilarious coming from a client to a designer.
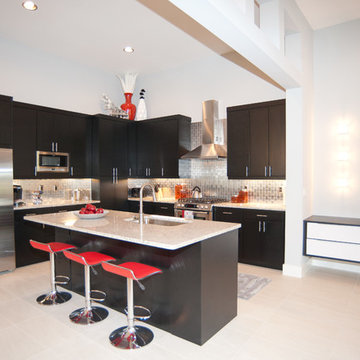
Custom Modern Contemporary Kitchen.
Photo by Tracey Prever Photography
Kitchen - contemporary l-shaped porcelain tile kitchen idea in Orlando with an undermount sink, flat-panel cabinets, black cabinets, granite countertops, metallic backsplash, stainless steel appliances and an island
Kitchen - contemporary l-shaped porcelain tile kitchen idea in Orlando with an undermount sink, flat-panel cabinets, black cabinets, granite countertops, metallic backsplash, stainless steel appliances and an island
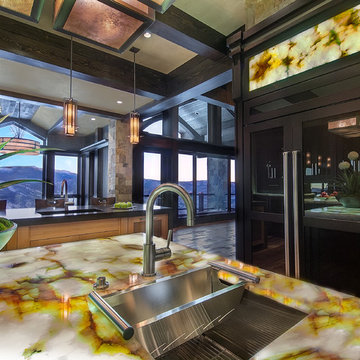
A luxurious and well-appointed house an a ridge high in Avon's Wildridge neighborhood with incredible views to Beaver Creek resort and the New York Mountain Range.
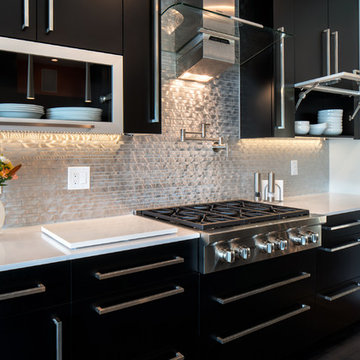
Winner of the 2016 NARI Charlotte Chapter Contractor of the Year Award for Best Residential Kitchen from $100,001-$150,000 and Best of Show.
© Deborah Scannell Photography.
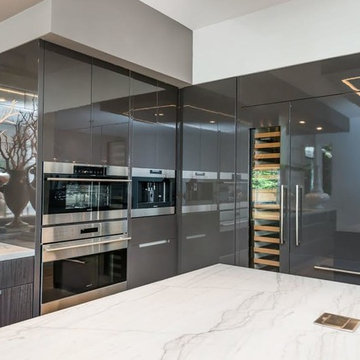
Inspiration for a mid-sized modern l-shaped medium tone wood floor and brown floor kitchen remodel in San Francisco with an undermount sink, flat-panel cabinets, black cabinets, marble countertops, metallic backsplash, mirror backsplash, stainless steel appliances and an island
Kitchen with Black Cabinets and Metallic Backsplash Ideas
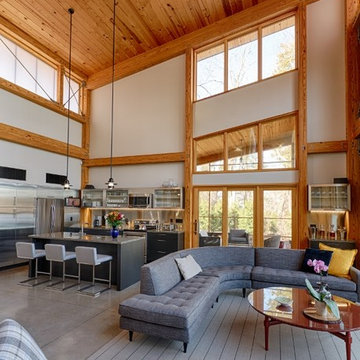
A Modern Swedish Farmhouse
Steve Buchanan Photography
JD Ireland Interior Architecture + Design
Inspiration for a large modern galley concrete floor open concept kitchen remodel in Baltimore with a farmhouse sink, flat-panel cabinets, black cabinets, quartz countertops, metallic backsplash, stainless steel appliances and an island
Inspiration for a large modern galley concrete floor open concept kitchen remodel in Baltimore with a farmhouse sink, flat-panel cabinets, black cabinets, quartz countertops, metallic backsplash, stainless steel appliances and an island
1






