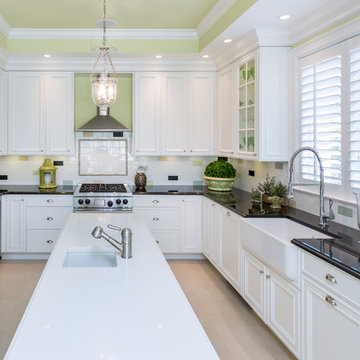Kitchen with Multicolored Backsplash and Subway Tile Backsplash Ideas
Refine by:
Budget
Sort by:Popular Today
61 - 80 of 2,598 photos
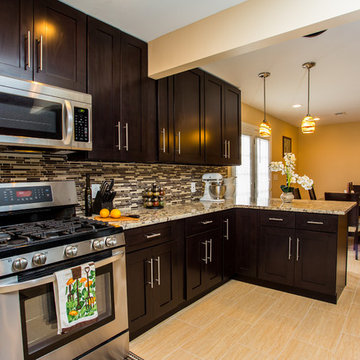
Example of a mid-sized trendy galley porcelain tile kitchen pantry design in DC Metro with shaker cabinets, dark wood cabinets, granite countertops, multicolored backsplash, subway tile backsplash, paneled appliances, no island and an undermount sink
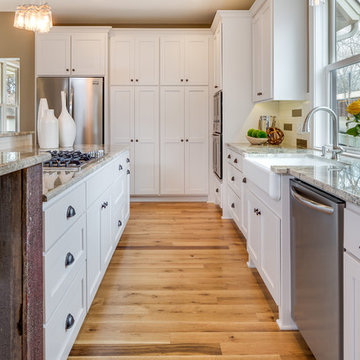
Landmark Photography
Eat-in kitchen - mid-sized craftsman l-shaped medium tone wood floor eat-in kitchen idea in Minneapolis with a farmhouse sink, shaker cabinets, white cabinets, granite countertops, multicolored backsplash, subway tile backsplash, stainless steel appliances and an island
Eat-in kitchen - mid-sized craftsman l-shaped medium tone wood floor eat-in kitchen idea in Minneapolis with a farmhouse sink, shaker cabinets, white cabinets, granite countertops, multicolored backsplash, subway tile backsplash, stainless steel appliances and an island
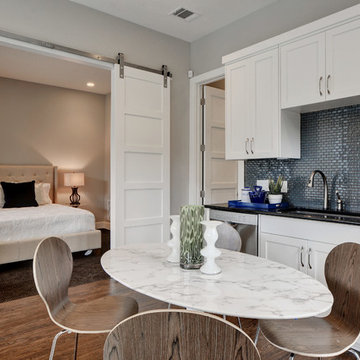
Ana Swanson
Example of a large minimalist galley medium tone wood floor open concept kitchen design in Austin with an undermount sink, shaker cabinets, white cabinets, granite countertops, multicolored backsplash, subway tile backsplash, stainless steel appliances and an island
Example of a large minimalist galley medium tone wood floor open concept kitchen design in Austin with an undermount sink, shaker cabinets, white cabinets, granite countertops, multicolored backsplash, subway tile backsplash, stainless steel appliances and an island
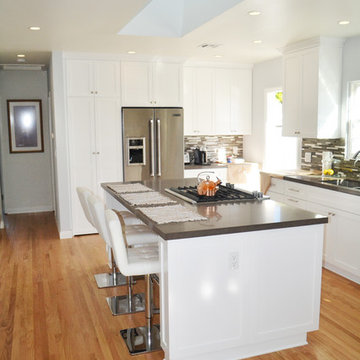
custom kitchen cabinets and quartz counter tops, oak floors and a custom skylight above the Island
Inspiration for a mid-sized transitional l-shaped light wood floor eat-in kitchen remodel in Los Angeles with a double-bowl sink, shaker cabinets, white cabinets, quartz countertops, multicolored backsplash, subway tile backsplash, stainless steel appliances and an island
Inspiration for a mid-sized transitional l-shaped light wood floor eat-in kitchen remodel in Los Angeles with a double-bowl sink, shaker cabinets, white cabinets, quartz countertops, multicolored backsplash, subway tile backsplash, stainless steel appliances and an island
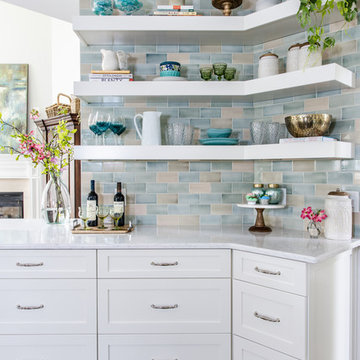
Eat-in kitchen - transitional u-shaped medium tone wood floor and brown floor eat-in kitchen idea in Nashville with an undermount sink, shaker cabinets, white cabinets, quartz countertops, multicolored backsplash, subway tile backsplash, stainless steel appliances, an island and white countertops
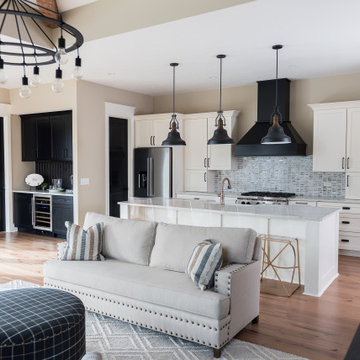
We redesigned the entire home, layout, and chose the furniture. The palette is neutral with black accents and an interplay of textures and patterns. We wanted to make the best use of the space and designed with functionality as a priority.
––– Project completed by Wendy Langston's Everything Home interior design firm, which serves Carmel, Zionsville, Fishers, Westfield, Noblesville, and Indianapolis.
For more about Everything Home, click here: https://everythinghomedesigns.com/
To learn more about this project, click here:
https://everythinghomedesigns.com/portfolio/zionsville-new-construction/
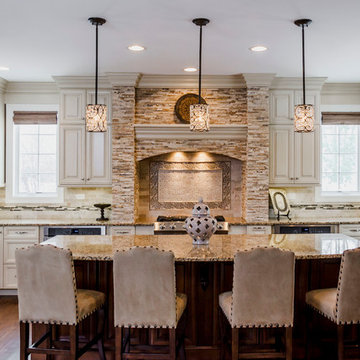
Stunning is the only way to describe this kitchen. Classic creamy white cabinets are accented by natural stone and an intricate tile pattern above the stove. The unique pendants give this kitchen a modern feel. The wooden island contrasts with the light colored granite countertop to create visual appeal. The dual windows allow for natural to be a main element in the room, and the flush-mounted ceiling lights supplement the pendant and natural lighting.
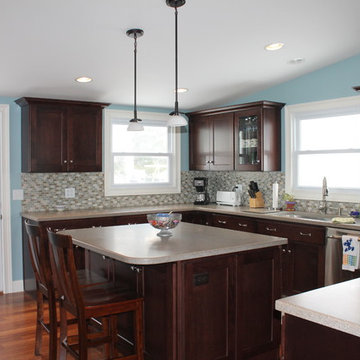
This room was converted from a laundry room into the kitchen. The cabinets are custom built from Gary Bryan Kitchens and they are a dark stained maple. The countertops are Corian.
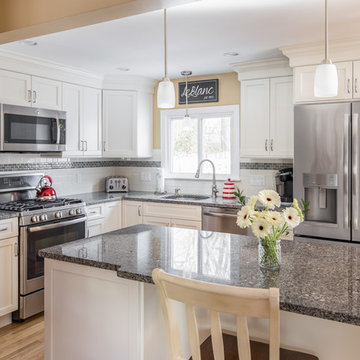
We opened up two walls to create an open floor plan with the clients dining and living rooms and gaining them a seated island. The clients love their bright, welcoming space full of great storage! Cabinetry by Executive Cabinetry, Urban Flat Panel Door in Maple with Alabaster paint.
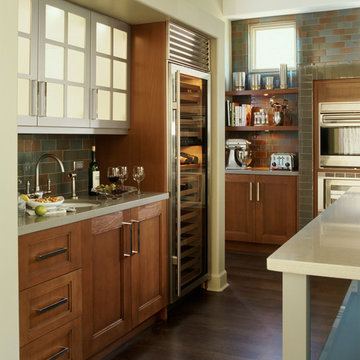
Example of a large transitional dark wood floor eat-in kitchen design in Denver with an undermount sink, recessed-panel cabinets, medium tone wood cabinets, quartz countertops, multicolored backsplash, subway tile backsplash, stainless steel appliances and two islands
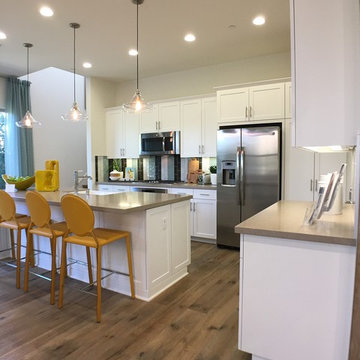
Mid-sized eclectic l-shaped medium tone wood floor open concept kitchen photo in Los Angeles with a farmhouse sink, shaker cabinets, white cabinets, stainless steel countertops, multicolored backsplash, subway tile backsplash, stainless steel appliances and an island
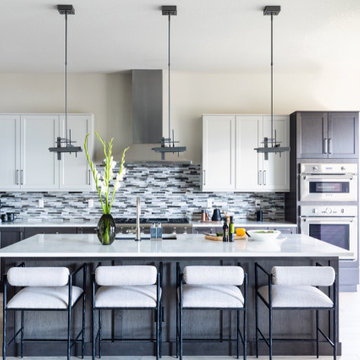
This new-build home in Denver is all about custom furniture, textures, and finishes. The style is a fusion of modern design and mountain home decor. The fireplace in the living room is custom-built with natural stone from Italy, the master bedroom flaunts a gorgeous, bespoke 200-pound chandelier, and the wall-paper is hand-made, too.
Project designed by Denver, Colorado interior designer Margarita Bravo. She serves Denver as well as surrounding areas such as Cherry Hills Village, Englewood, Greenwood Village, and Bow Mar.
For more about MARGARITA BRAVO, click here: https://www.margaritabravo.com/
To learn more about this project, click here:
https://www.margaritabravo.com/portfolio/castle-pines-village-interior-design/
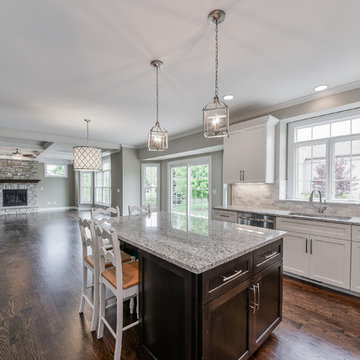
Open concept kitchen - large transitional u-shaped dark wood floor and brown floor open concept kitchen idea in Chicago with an undermount sink, shaker cabinets, white cabinets, granite countertops, multicolored backsplash, subway tile backsplash, stainless steel appliances and an island
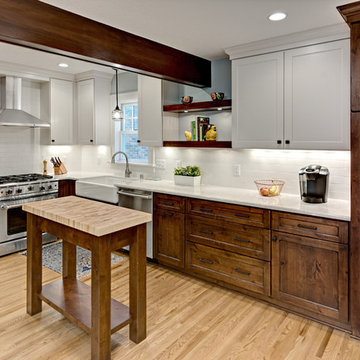
Eat-in kitchen - mid-sized rustic light wood floor and brown floor eat-in kitchen idea in Minneapolis with a farmhouse sink, flat-panel cabinets, quartz countertops, multicolored backsplash, subway tile backsplash, stainless steel appliances and an island
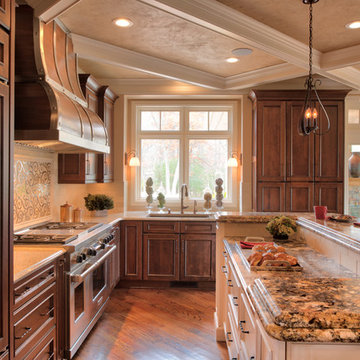
Classic sophistication is the theme in this stunning North Oaks remodel. Beautiful cherry cabinetry topped with natural stone and Cambria highlight the kitchen, while the laundry and owners’ bathroom feature enameled cabinetry in lighter tones. Highly organized elegance defines the owners’ closet, which features stunning custom cabinetry and stone countertops.
Scott Amundson Photography
Learn more about our showroom and kitchen and bath design: http://www.mingleteam.com
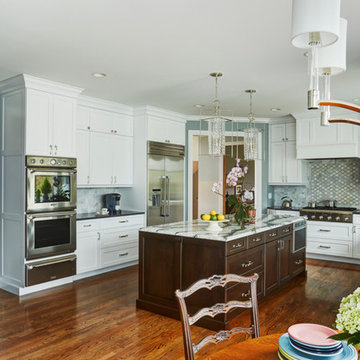
Eat-in kitchen - mid-sized transitional u-shaped dark wood floor and brown floor eat-in kitchen idea in Chicago with an undermount sink, shaker cabinets, white cabinets, quartz countertops, multicolored backsplash, subway tile backsplash, stainless steel appliances and an island
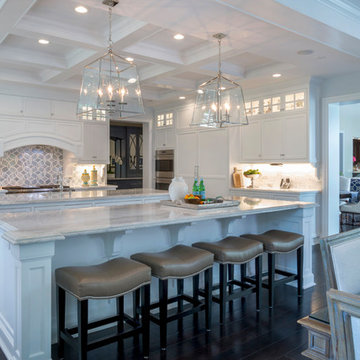
A big and beautiful kitchen interior we just designed for this lovely California home. With double vanities, silver metallic pendant lighting, and a uniquely designed backsplash, this kitchen is fresh and modern yet will last a lifetime.
Project designed by Courtney Thomas Design in La Cañada. Serving Pasadena, Glendale, Monrovia, San Marino, Sierra Madre, South Pasadena, and Altadena.
For more about Courtney Thomas Design, click here: https://www.courtneythomasdesign.com/
To learn more about this project, click here: https://www.courtneythomasdesign.com/portfolio/berkshire-house/
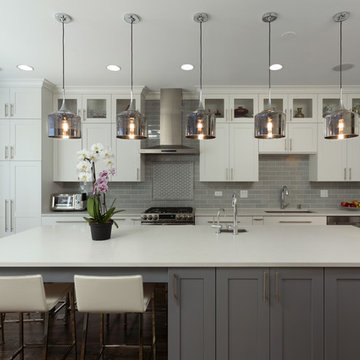
A new and improved kitchen layout that is perfect for this young family of four. With ample storage in the kitchen island and upper cabinets, we were able to keep the design low-maintenance and easy to keep clean, as clutter would have taken away from the light and airy aesthetic. A light gray kitchen island and subway tile backsplash paired with the bright white countertops and cabinets gave the space a refreshing contemporary look. Darker gray contrasts with the lighter color palette through the stainless steel appliances and unique pendant lights.
To the corner of the kitchen, you'll find a discreet built-in study. Fully equipped for those who work from home or for the children to finish school projects. This small office-kitchen space duo is perfect for bringing the whole family together, for meals and throughout the day.
Designed by Chi Renovation & Design who serve Chicago and it's surrounding suburbs, with an emphasis on the North Side and North Shore. You'll find their work from the Loop through Lincoln Park, Skokie, Wilmette, and all the way up to Lake Forest.
For more about Chi Renovation & Design, click here: https://www.chirenovation.com/
To learn more about this project, click here:
https://www.chirenovation.com/portfolio/contemporary-kitchen-remodel/#kitchen-remodeling
Kitchen with Multicolored Backsplash and Subway Tile Backsplash Ideas
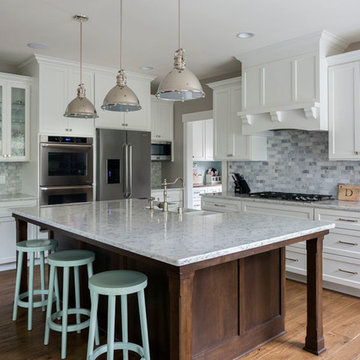
Ryan Hainey
Large transitional l-shaped medium tone wood floor eat-in kitchen photo in Milwaukee with a farmhouse sink, shaker cabinets, white cabinets, marble countertops, multicolored backsplash, stainless steel appliances, an island and subway tile backsplash
Large transitional l-shaped medium tone wood floor eat-in kitchen photo in Milwaukee with a farmhouse sink, shaker cabinets, white cabinets, marble countertops, multicolored backsplash, stainless steel appliances, an island and subway tile backsplash
4






