Kitchen with Multicolored Backsplash and Subway Tile Backsplash Ideas
Sort by:Popular Today
41 - 60 of 2,598 photos
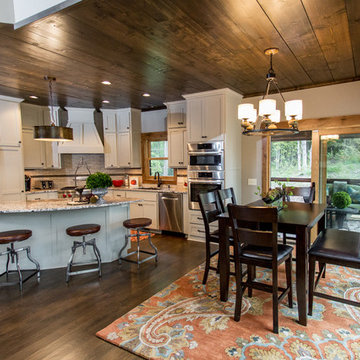
Crystal Hedberg Photography
Eat-in kitchen - rustic u-shaped dark wood floor eat-in kitchen idea in Minneapolis with an undermount sink, shaker cabinets, gray cabinets, granite countertops, multicolored backsplash, subway tile backsplash, stainless steel appliances and an island
Eat-in kitchen - rustic u-shaped dark wood floor eat-in kitchen idea in Minneapolis with an undermount sink, shaker cabinets, gray cabinets, granite countertops, multicolored backsplash, subway tile backsplash, stainless steel appliances and an island
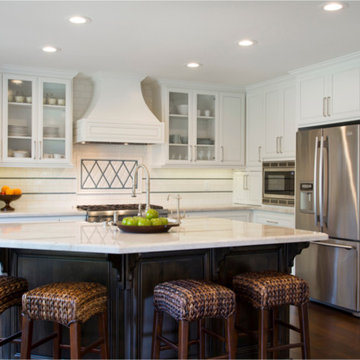
David Verdugo
Example of a mid-sized transitional l-shaped dark wood floor open concept kitchen design in San Diego with white cabinets, multicolored backsplash, stainless steel appliances, an island, a farmhouse sink, beaded inset cabinets, quartzite countertops and subway tile backsplash
Example of a mid-sized transitional l-shaped dark wood floor open concept kitchen design in San Diego with white cabinets, multicolored backsplash, stainless steel appliances, an island, a farmhouse sink, beaded inset cabinets, quartzite countertops and subway tile backsplash
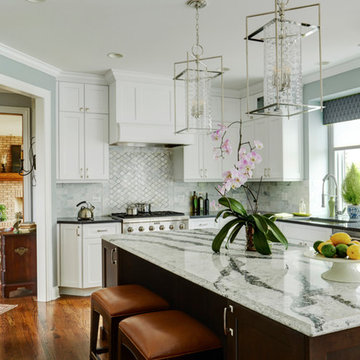
Inspiration for a mid-sized transitional u-shaped dark wood floor and brown floor eat-in kitchen remodel in Chicago with an undermount sink, shaker cabinets, white cabinets, quartz countertops, multicolored backsplash, subway tile backsplash, stainless steel appliances and an island
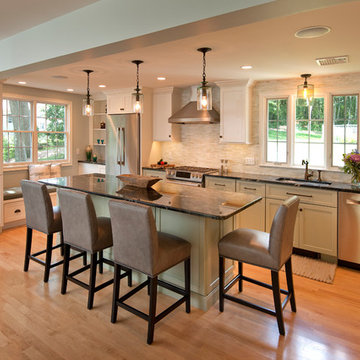
An older kitchen, breakfast area and dining room that were separated into three rooms was opened up with a steel beam for a beautiful open concept kitchen, dining and lounge area. Project done by our Salem, NH team.
Studio One Photography
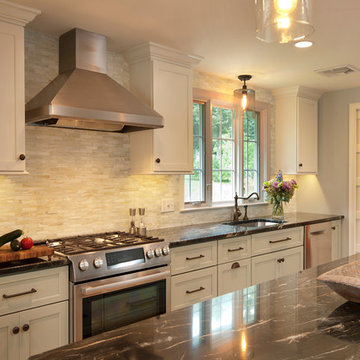
An older kitchen, breakfast area and dining room that were separated into three rooms was opened up with a steel beam for a beautiful open concept kitchen, dining and lounge area. Project done by our Salem, NH team.
Studio One Photography
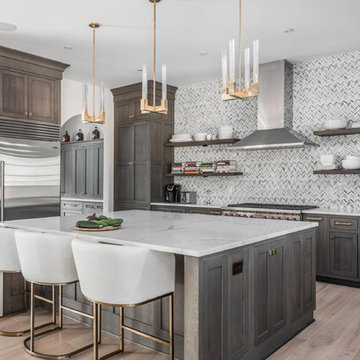
The goal in building this home was to create an exterior esthetic that elicits memories of a Tuscan Villa on a hillside and also incorporates a modern feel to the interior.
Modern aspects were achieved using an open staircase along with a 25' wide rear folding door. The addition of the folding door allows us to achieve a seamless feel between the interior and exterior of the house. Such creates a versatile entertaining area that increases the capacity to comfortably entertain guests.
The outdoor living space with covered porch is another unique feature of the house. The porch has a fireplace plus heaters in the ceiling which allow one to entertain guests regardless of the temperature. The zero edge pool provides an absolutely beautiful backdrop—currently, it is the only one made in Indiana. Lastly, the master bathroom shower has a 2' x 3' shower head for the ultimate waterfall effect. This house is unique both outside and in.
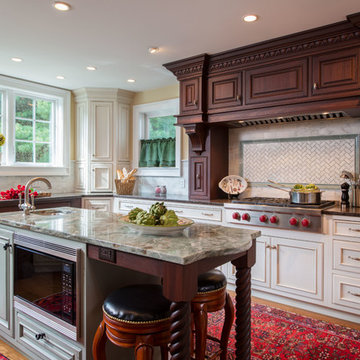
Bright windows and ample counters provide the perfect backdrop for creating culinary masterpieces.... or a simple snack. The working horse farm is located in Amherst, NH
Photo by: John C. Hession
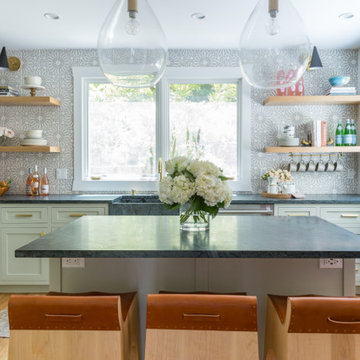
This classic Tudor home in Oakland was given a modern makeover with an interplay of soft and vibrant color, bold patterns, and sleek furniture. The classic woodwork and built-ins of the original house were maintained to add a gorgeous contrast to the modern decor.
Designed by Oakland interior design studio Joy Street Design. Serving Alameda, Berkeley, Orinda, Walnut Creek, Piedmont, and San Francisco.
For more about Joy Street Design, click here: https://www.joystreetdesign.com/
To learn more about this project, click here:
https://www.joystreetdesign.com/portfolio/oakland-tudor-home-renovation
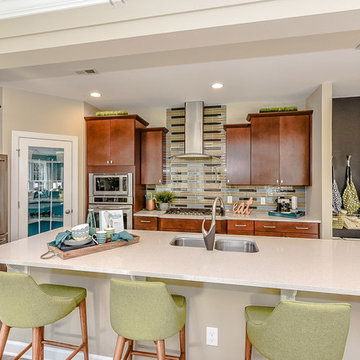
Open concept kitchen - mid-sized transitional l-shaped open concept kitchen idea in Charlotte with a double-bowl sink, flat-panel cabinets, medium tone wood cabinets, quartzite countertops, multicolored backsplash, subway tile backsplash, stainless steel appliances and an island
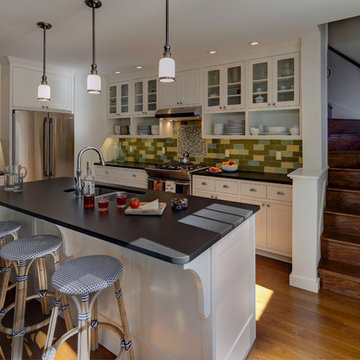
Randolph Ashey
Mid-sized elegant l-shaped light wood floor eat-in kitchen photo in Portland Maine with shaker cabinets, white cabinets, stainless steel appliances, an island, a double-bowl sink, soapstone countertops, multicolored backsplash and subway tile backsplash
Mid-sized elegant l-shaped light wood floor eat-in kitchen photo in Portland Maine with shaker cabinets, white cabinets, stainless steel appliances, an island, a double-bowl sink, soapstone countertops, multicolored backsplash and subway tile backsplash
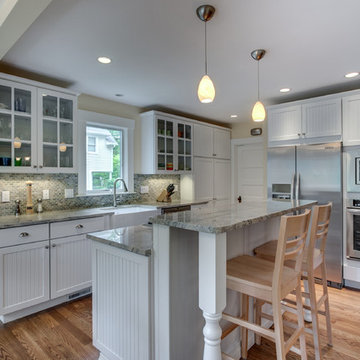
Eat-in kitchen - mid-sized traditional l-shaped medium tone wood floor eat-in kitchen idea in Boston with a farmhouse sink, louvered cabinets, white cabinets, granite countertops, multicolored backsplash, subway tile backsplash, stainless steel appliances and an island
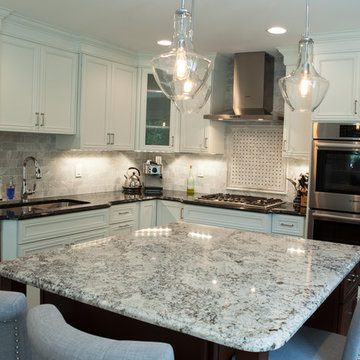
AJ. Malave
Example of a mid-sized classic l-shaped porcelain tile eat-in kitchen design in New York with an undermount sink, recessed-panel cabinets, white cabinets, granite countertops, multicolored backsplash, subway tile backsplash, stainless steel appliances and an island
Example of a mid-sized classic l-shaped porcelain tile eat-in kitchen design in New York with an undermount sink, recessed-panel cabinets, white cabinets, granite countertops, multicolored backsplash, subway tile backsplash, stainless steel appliances and an island
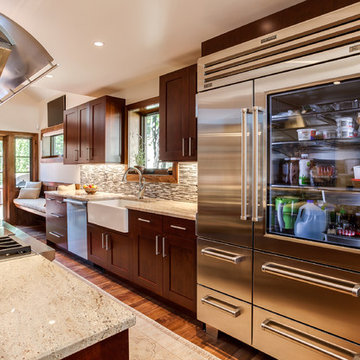
Example of a large transitional l-shaped light wood floor open concept kitchen design in Denver with a farmhouse sink, flat-panel cabinets, dark wood cabinets, granite countertops, multicolored backsplash, subway tile backsplash, stainless steel appliances and an island
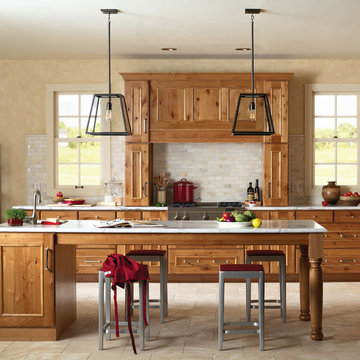
MidContinent Cabinetry Gilbert
Mid-sized transitional l-shaped ceramic tile and beige floor eat-in kitchen photo in Other with an undermount sink, shaker cabinets, medium tone wood cabinets, quartz countertops, multicolored backsplash, subway tile backsplash, stainless steel appliances and an island
Mid-sized transitional l-shaped ceramic tile and beige floor eat-in kitchen photo in Other with an undermount sink, shaker cabinets, medium tone wood cabinets, quartz countertops, multicolored backsplash, subway tile backsplash, stainless steel appliances and an island
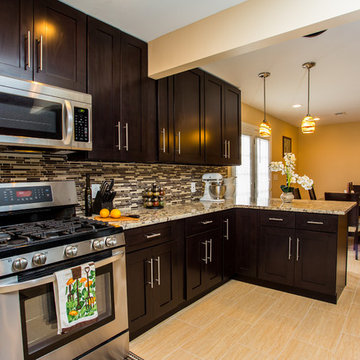
Example of a mid-sized trendy galley porcelain tile kitchen pantry design in DC Metro with shaker cabinets, dark wood cabinets, granite countertops, multicolored backsplash, subway tile backsplash, paneled appliances, no island and an undermount sink
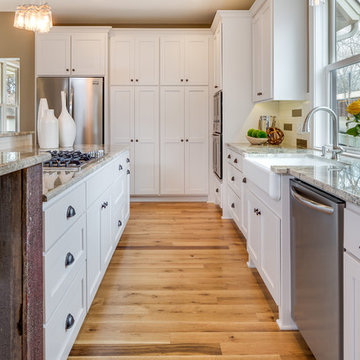
Landmark Photography
Eat-in kitchen - mid-sized craftsman l-shaped medium tone wood floor eat-in kitchen idea in Minneapolis with a farmhouse sink, shaker cabinets, white cabinets, granite countertops, multicolored backsplash, subway tile backsplash, stainless steel appliances and an island
Eat-in kitchen - mid-sized craftsman l-shaped medium tone wood floor eat-in kitchen idea in Minneapolis with a farmhouse sink, shaker cabinets, white cabinets, granite countertops, multicolored backsplash, subway tile backsplash, stainless steel appliances and an island
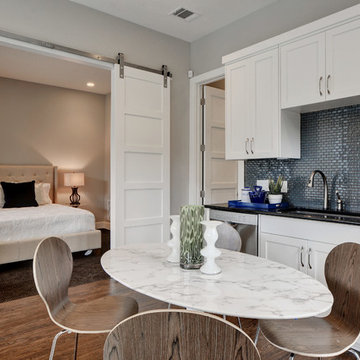
Ana Swanson
Example of a large minimalist galley medium tone wood floor open concept kitchen design in Austin with an undermount sink, shaker cabinets, white cabinets, granite countertops, multicolored backsplash, subway tile backsplash, stainless steel appliances and an island
Example of a large minimalist galley medium tone wood floor open concept kitchen design in Austin with an undermount sink, shaker cabinets, white cabinets, granite countertops, multicolored backsplash, subway tile backsplash, stainless steel appliances and an island
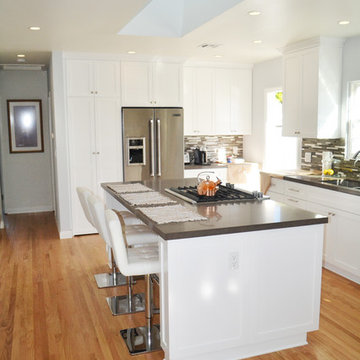
custom kitchen cabinets and quartz counter tops, oak floors and a custom skylight above the Island
Inspiration for a mid-sized transitional l-shaped light wood floor eat-in kitchen remodel in Los Angeles with a double-bowl sink, shaker cabinets, white cabinets, quartz countertops, multicolored backsplash, subway tile backsplash, stainless steel appliances and an island
Inspiration for a mid-sized transitional l-shaped light wood floor eat-in kitchen remodel in Los Angeles with a double-bowl sink, shaker cabinets, white cabinets, quartz countertops, multicolored backsplash, subway tile backsplash, stainless steel appliances and an island
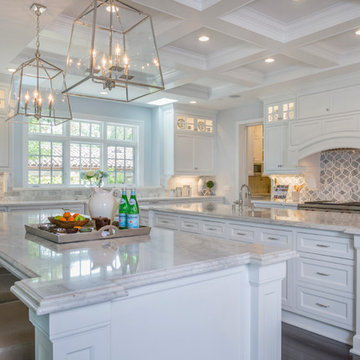
A big and beautiful kitchen interior we just designed for this lovely California home. With double vanities, silver metallic pendant lighting, and a uniquely designed backsplash, this kitchen is fresh and modern yet will last a lifetime.
Project designed by Courtney Thomas Design in La Cañada. Serving Pasadena, Glendale, Monrovia, San Marino, Sierra Madre, South Pasadena, and Altadena.
For more about Courtney Thomas Design, click here: https://www.courtneythomasdesign.com/
To learn more about this project, click here: https://www.courtneythomasdesign.com/portfolio/berkshire-house/
Kitchen with Multicolored Backsplash and Subway Tile Backsplash Ideas
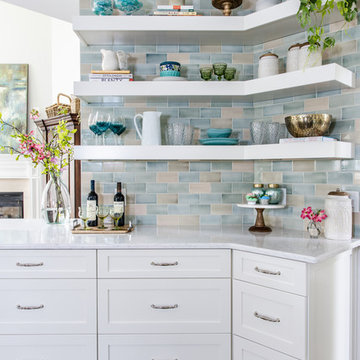
Eat-in kitchen - transitional u-shaped medium tone wood floor and brown floor eat-in kitchen idea in Nashville with an undermount sink, shaker cabinets, white cabinets, quartz countertops, multicolored backsplash, subway tile backsplash, stainless steel appliances, an island and white countertops
3





