Kitchen with Multicolored Backsplash and Subway Tile Backsplash Ideas
Refine by:
Budget
Sort by:Popular Today
21 - 40 of 2,598 photos

This classic Tudor home in Oakland was given a modern makeover with an interplay of soft and vibrant color, bold patterns, and sleek furniture. The classic woodwork and built-ins of the original house were maintained to add a gorgeous contrast to the modern decor.
Designed by Oakland interior design studio Joy Street Design. Serving Alameda, Berkeley, Orinda, Walnut Creek, Piedmont, and San Francisco.
For more about Joy Street Design, click here: https://www.joystreetdesign.com/
To learn more about this project, click here:
https://www.joystreetdesign.com/portfolio/oakland-tudor-home-renovation
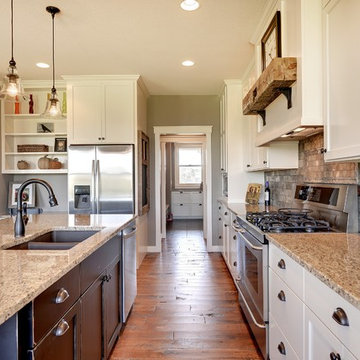
Photos by SpaceCrafting
Example of a transitional medium tone wood floor and brown floor kitchen design in Minneapolis with a double-bowl sink, shaker cabinets, white cabinets, granite countertops, multicolored backsplash, subway tile backsplash, stainless steel appliances and an island
Example of a transitional medium tone wood floor and brown floor kitchen design in Minneapolis with a double-bowl sink, shaker cabinets, white cabinets, granite countertops, multicolored backsplash, subway tile backsplash, stainless steel appliances and an island
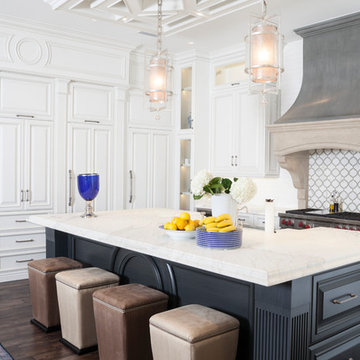
Design by Dee Marksberry
Photos by Joe Traina
Open concept kitchen - large mediterranean dark wood floor open concept kitchen idea in Tampa with raised-panel cabinets, white cabinets, multicolored backsplash, stainless steel appliances, an island, an undermount sink, marble countertops and subway tile backsplash
Open concept kitchen - large mediterranean dark wood floor open concept kitchen idea in Tampa with raised-panel cabinets, white cabinets, multicolored backsplash, stainless steel appliances, an island, an undermount sink, marble countertops and subway tile backsplash
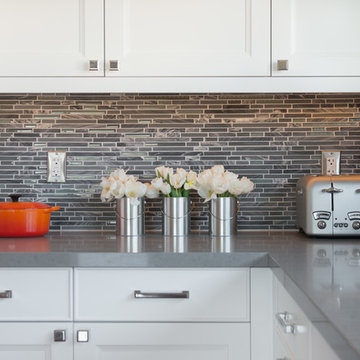
Sean Malone Photography
Kitchen - transitional kitchen idea in San Francisco with an undermount sink, shaker cabinets, white cabinets, multicolored backsplash and subway tile backsplash
Kitchen - transitional kitchen idea in San Francisco with an undermount sink, shaker cabinets, white cabinets, multicolored backsplash and subway tile backsplash
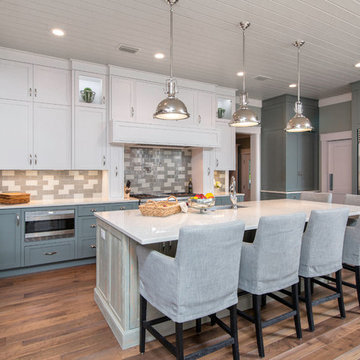
Greg Reigler
Example of a large transitional u-shaped kitchen design in Jacksonville with shaker cabinets, multicolored backsplash, subway tile backsplash, stainless steel appliances and an island
Example of a large transitional u-shaped kitchen design in Jacksonville with shaker cabinets, multicolored backsplash, subway tile backsplash, stainless steel appliances and an island
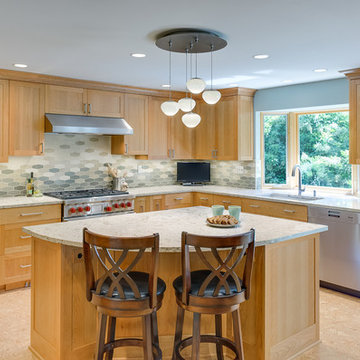
Aaron Ziltener/Neil Kelly Company
Kitchen pantry - mid-sized modern l-shaped cork floor kitchen pantry idea in Portland with an undermount sink, recessed-panel cabinets, light wood cabinets, multicolored backsplash, subway tile backsplash, stainless steel appliances and an island
Kitchen pantry - mid-sized modern l-shaped cork floor kitchen pantry idea in Portland with an undermount sink, recessed-panel cabinets, light wood cabinets, multicolored backsplash, subway tile backsplash, stainless steel appliances and an island
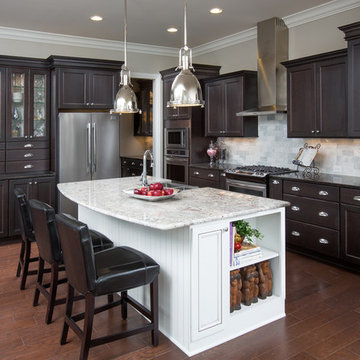
Kitchen - large traditional l-shaped medium tone wood floor and orange floor kitchen idea in Columbus with recessed-panel cabinets, dark wood cabinets, multicolored backsplash, stainless steel appliances, an island and subway tile backsplash
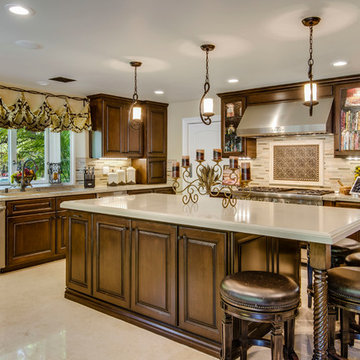
Peter McMenamin
Example of a large tuscan u-shaped porcelain tile open concept kitchen design in Los Angeles with an integrated sink, beaded inset cabinets, dark wood cabinets, limestone countertops, multicolored backsplash, subway tile backsplash, stainless steel appliances and an island
Example of a large tuscan u-shaped porcelain tile open concept kitchen design in Los Angeles with an integrated sink, beaded inset cabinets, dark wood cabinets, limestone countertops, multicolored backsplash, subway tile backsplash, stainless steel appliances and an island
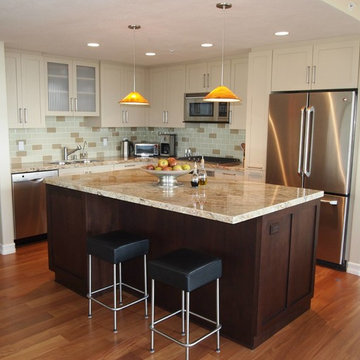
A warm, rich island compliments this classic kitchen in a downtown condo tower. The glass subway tiles are a beautiful draw to the eye.
Example of a mid-sized transitional l-shaped medium tone wood floor eat-in kitchen design in San Diego with an undermount sink, shaker cabinets, white cabinets, granite countertops, multicolored backsplash, subway tile backsplash, stainless steel appliances and an island
Example of a mid-sized transitional l-shaped medium tone wood floor eat-in kitchen design in San Diego with an undermount sink, shaker cabinets, white cabinets, granite countertops, multicolored backsplash, subway tile backsplash, stainless steel appliances and an island
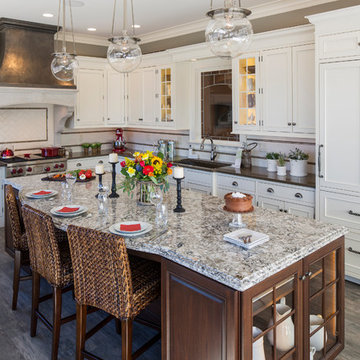
Photography credits to: Troy Thies Photography
Large transitional l-shaped ceramic tile and gray floor enclosed kitchen photo in Minneapolis with an undermount sink, beaded inset cabinets, white cabinets, quartz countertops, multicolored backsplash, subway tile backsplash, paneled appliances and an island
Large transitional l-shaped ceramic tile and gray floor enclosed kitchen photo in Minneapolis with an undermount sink, beaded inset cabinets, white cabinets, quartz countertops, multicolored backsplash, subway tile backsplash, paneled appliances and an island
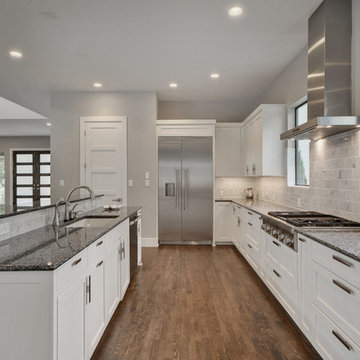
Ana Swanson
Example of a large minimalist galley medium tone wood floor open concept kitchen design in Austin with an undermount sink, shaker cabinets, white cabinets, granite countertops, multicolored backsplash, subway tile backsplash, stainless steel appliances and an island
Example of a large minimalist galley medium tone wood floor open concept kitchen design in Austin with an undermount sink, shaker cabinets, white cabinets, granite countertops, multicolored backsplash, subway tile backsplash, stainless steel appliances and an island
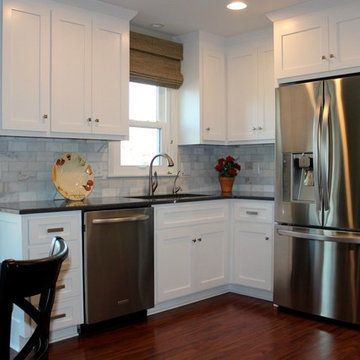
Refined Interior Staging Solutions
Eat-in kitchen - small traditional u-shaped medium tone wood floor eat-in kitchen idea in Kansas City with a drop-in sink, shaker cabinets, white cabinets, quartz countertops, multicolored backsplash, subway tile backsplash, stainless steel appliances and no island
Eat-in kitchen - small traditional u-shaped medium tone wood floor eat-in kitchen idea in Kansas City with a drop-in sink, shaker cabinets, white cabinets, quartz countertops, multicolored backsplash, subway tile backsplash, stainless steel appliances and no island

Aaron Ziltener/Neil Kelly Company
Example of a mid-sized minimalist l-shaped cork floor kitchen pantry design in Portland with an undermount sink, recessed-panel cabinets, light wood cabinets, multicolored backsplash, subway tile backsplash, stainless steel appliances and an island
Example of a mid-sized minimalist l-shaped cork floor kitchen pantry design in Portland with an undermount sink, recessed-panel cabinets, light wood cabinets, multicolored backsplash, subway tile backsplash, stainless steel appliances and an island
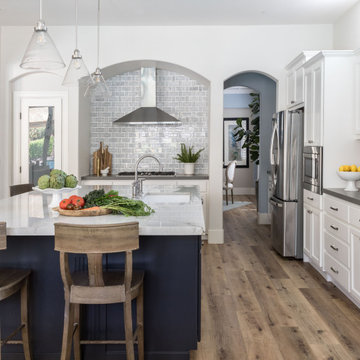
Gorgeous Open Kitchen Features A Large Island, A separate Alcove Space For The Cook Top, Lots Of Gorgeous Counter Space and A Butlers Pantry.
Inspiration for a large timeless u-shaped vinyl floor and brown floor open concept kitchen remodel in Sacramento with an undermount sink, shaker cabinets, white cabinets, quartz countertops, multicolored backsplash, subway tile backsplash, stainless steel appliances, an island and gray countertops
Inspiration for a large timeless u-shaped vinyl floor and brown floor open concept kitchen remodel in Sacramento with an undermount sink, shaker cabinets, white cabinets, quartz countertops, multicolored backsplash, subway tile backsplash, stainless steel appliances, an island and gray countertops
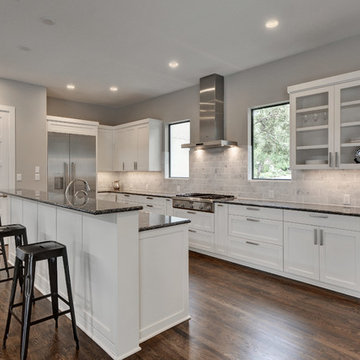
Ana Swanson
Open concept kitchen - large modern galley medium tone wood floor open concept kitchen idea in Austin with an undermount sink, shaker cabinets, white cabinets, granite countertops, multicolored backsplash, subway tile backsplash, stainless steel appliances and an island
Open concept kitchen - large modern galley medium tone wood floor open concept kitchen idea in Austin with an undermount sink, shaker cabinets, white cabinets, granite countertops, multicolored backsplash, subway tile backsplash, stainless steel appliances and an island
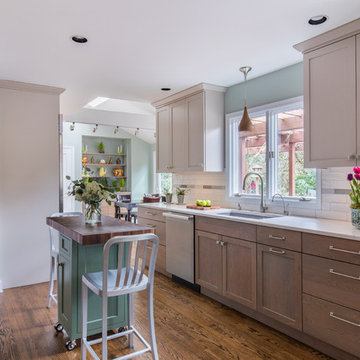
This expansive kitchen explores buoyant style and modern composition. The pastel and airy scheme of this kitchen is the epitome of lovely, paired with a punch of rustic that keeps it grounded. We can see the colors of the dual-toned cabinetry is excellently coordinated with the back splash accent, and topped off with a mobile island that stylishly dominates the space.
Photography by David Papazian
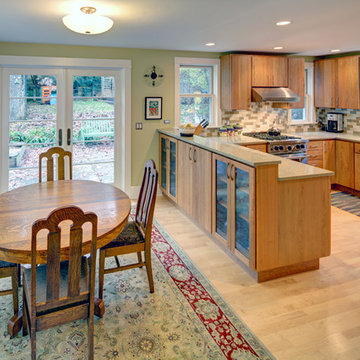
The 1950's kitchen was small and outdated. We removed the partition wall between the dining room and kitchen, dramatically opening up the space and growing the kitchen plan. Upgrades included new maple hardwood floor, new Marvin windows and french doors opening onto the rear patio. Cherry cabinets, stainless hardware, appliances and plumbing fixtures by Hansgrohe complete the contemporary look. The tile backsplash was hand set in a random pattern. Zodiaq countertops are super durable and contain recycled glass content. The adjoining powder room was also expanded and updated.
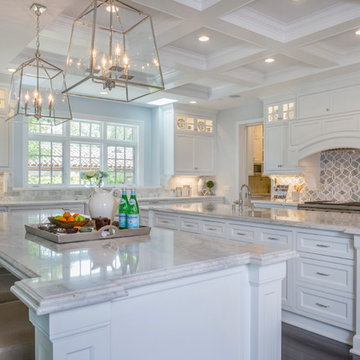
A big and beautiful kitchen interior we just designed for this lovely California home. With double vanities, silver metallic pendant lighting, and a uniquely designed backsplash, this kitchen is fresh and modern yet will last a lifetime.
Project designed by Courtney Thomas Design in La Cañada. Serving Pasadena, Glendale, Monrovia, San Marino, Sierra Madre, South Pasadena, and Altadena.
For more about Courtney Thomas Design, click here: https://www.courtneythomasdesign.com/
To learn more about this project, click here: https://www.courtneythomasdesign.com/portfolio/berkshire-house/
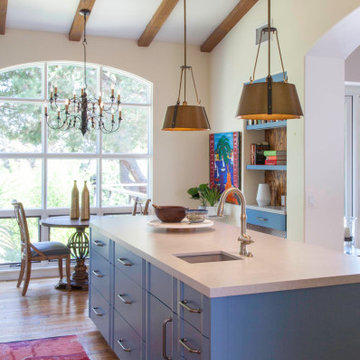
We are excited to share our latest project a Modern Farmhouse. Our client loves East Coast style this was fun to create with the best bones we had to just select phenomenal materials to make this space look fantastic! Center stage is this great window with a view of a backyard oasis. The cabinetry is special and unique with doors that you can’t find everywhere. Take a close look at the details!!
We blocked out the corner of the kitchen where the subzero refrigerator freezer is located to create a space for the pullout pantries that are located on each side of the ref/freezer.
It is a design element but I prefer to cover the dishwasher to have an uninterrupted are that makes the sink a focal point. This kitchen sink is a native trails concrete farm sink which pairs perfectly with the caesarstone rugged concrete countertop.
Custom made hood with charred wood that is the perfect accent to a subway tile that has rustic elements. In the center is a 36" wolf range, off to the left finishing out this kitchen is a steam unit. This kitchen deliveries on style and the culinary desires of the most adventurous cooks. @SubzeroandWolf Appliances
Cabinetry and Kitchen Design @signaturedesigns_kbi
#customcabinets #farmhouse #blueisland
Kitchen with Multicolored Backsplash and Subway Tile Backsplash Ideas
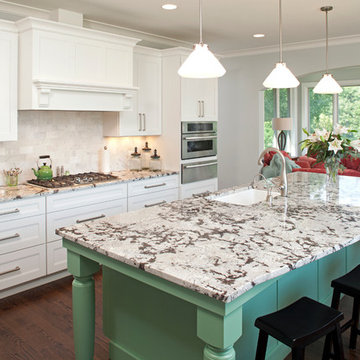
Natural light floods this state-of-the-art gourmet kitchen. The adjacent sun room, leading to an open deck provide ample space for entertaining and enjoying the company of guests while you cook.
Jon Huelskamp, Landmark Photography
2





