Kitchen with Multicolored Backsplash and Subway Tile Backsplash Ideas
Refine by:
Budget
Sort by:Popular Today
141 - 160 of 2,598 photos
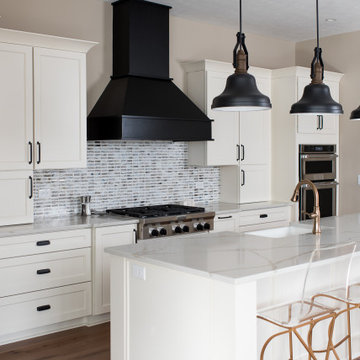
We redesigned the entire home, layout, and chose the furniture. The palette is neutral with black accents and an interplay of textures and patterns. We wanted to make the best use of the space and designed with functionality as a priority.
––– Project completed by Wendy Langston's Everything Home interior design firm, which serves Carmel, Zionsville, Fishers, Westfield, Noblesville, and Indianapolis.
For more about Everything Home, click here: https://everythinghomedesigns.com/
To learn more about this project, click here:
https://everythinghomedesigns.com/portfolio/zionsville-new-construction/
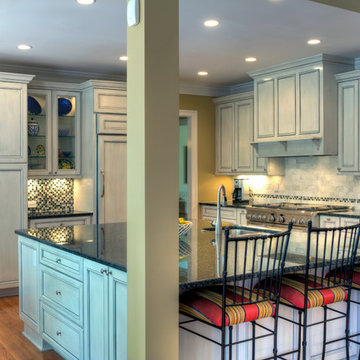
Inspiration for a mid-sized timeless l-shaped medium tone wood floor eat-in kitchen remodel in DC Metro with a double-bowl sink, flat-panel cabinets, white cabinets, granite countertops, multicolored backsplash, subway tile backsplash, paneled appliances and an island
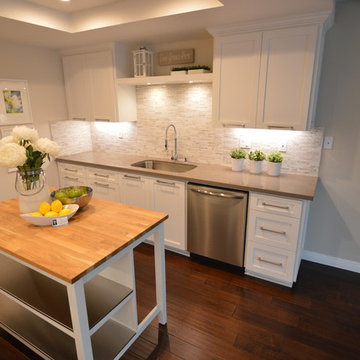
Jay Adams
Enclosed kitchen - mid-sized contemporary galley dark wood floor enclosed kitchen idea in Los Angeles with an undermount sink, shaker cabinets, white cabinets, solid surface countertops, multicolored backsplash, subway tile backsplash, stainless steel appliances and an island
Enclosed kitchen - mid-sized contemporary galley dark wood floor enclosed kitchen idea in Los Angeles with an undermount sink, shaker cabinets, white cabinets, solid surface countertops, multicolored backsplash, subway tile backsplash, stainless steel appliances and an island
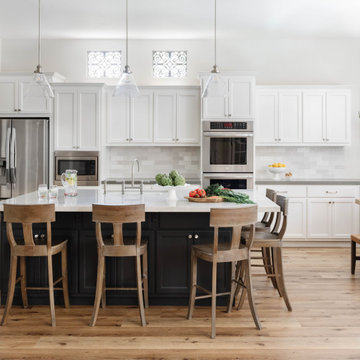
Gorgeous Open Kitchen Features A Large Island, A separate Alcove Space For The Cook Top, Lots Of Gorgeous Counter Space and A Butlers Pantry.
Open concept kitchen - large traditional u-shaped vinyl floor and brown floor open concept kitchen idea in Sacramento with an undermount sink, shaker cabinets, white cabinets, quartz countertops, multicolored backsplash, subway tile backsplash, stainless steel appliances, an island and gray countertops
Open concept kitchen - large traditional u-shaped vinyl floor and brown floor open concept kitchen idea in Sacramento with an undermount sink, shaker cabinets, white cabinets, quartz countertops, multicolored backsplash, subway tile backsplash, stainless steel appliances, an island and gray countertops
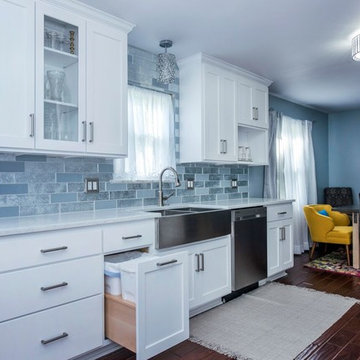
Mid-sized trendy galley dark wood floor and brown floor eat-in kitchen photo in Columbus with a farmhouse sink, shaker cabinets, white cabinets, granite countertops, multicolored backsplash, subway tile backsplash, stainless steel appliances, no island and white countertops
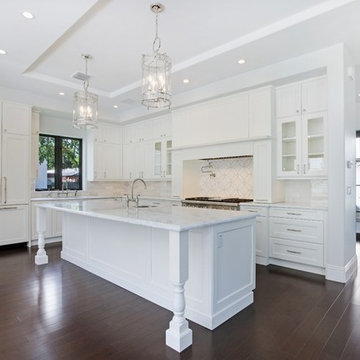
Marc Julien Homes latest custom estate is located in the heart of West Palm Beach’s Historic, El Cid District. This 5 bedroom 4.5 bath, Mediterranean custom estate features architectural details of a half-century old home with all of the luxuries of modern living. A custom Mahogany front door waits to welcome you to the home through the palm lined walkway. Stepping through the entrance you are greeted with a spacious, open floor plan overlooking the luscious backyard and outdoor living area. Transitioning seamlessly through the home are entertainment focused living, kitchen and dining rooms. The Mediterranean loggia features a one-of-a-kind fireplace, expansive covered seating, and exceptional view of the luxury pool.
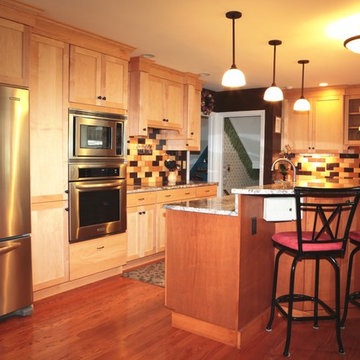
Photo by ImageArts, etc.
Example of a large classic l-shaped medium tone wood floor and brown floor open concept kitchen design in Portland Maine with shaker cabinets, light wood cabinets, granite countertops, multicolored backsplash, subway tile backsplash, stainless steel appliances and an island
Example of a large classic l-shaped medium tone wood floor and brown floor open concept kitchen design in Portland Maine with shaker cabinets, light wood cabinets, granite countertops, multicolored backsplash, subway tile backsplash, stainless steel appliances and an island
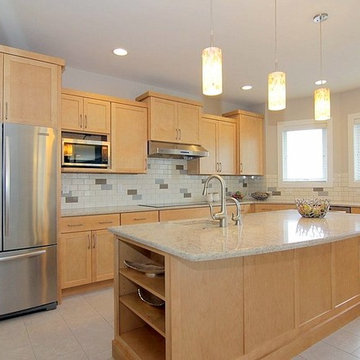
Example of a mid-sized classic l-shaped porcelain tile and beige floor open concept kitchen design in Other with a double-bowl sink, shaker cabinets, light wood cabinets, granite countertops, multicolored backsplash, subway tile backsplash, stainless steel appliances and an island
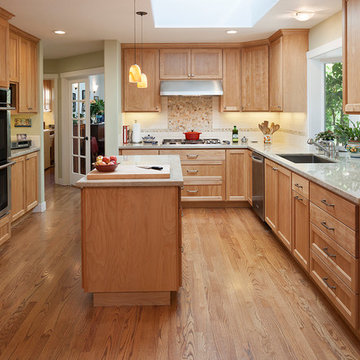
Michael Bruk
Enclosed kitchen - mid-sized traditional l-shaped light wood floor and beige floor enclosed kitchen idea in San Francisco with an undermount sink, shaker cabinets, light wood cabinets, granite countertops, multicolored backsplash, subway tile backsplash, stainless steel appliances and an island
Enclosed kitchen - mid-sized traditional l-shaped light wood floor and beige floor enclosed kitchen idea in San Francisco with an undermount sink, shaker cabinets, light wood cabinets, granite countertops, multicolored backsplash, subway tile backsplash, stainless steel appliances and an island
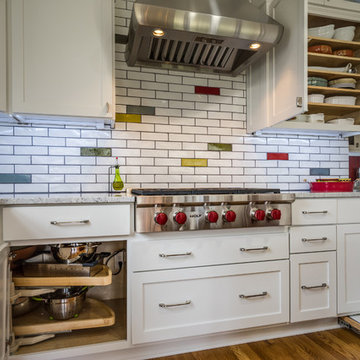
Steven Long
Eat-in kitchen - mid-sized contemporary u-shaped medium tone wood floor eat-in kitchen idea in Nashville with a drop-in sink, shaker cabinets, white cabinets, granite countertops, multicolored backsplash, subway tile backsplash, stainless steel appliances and an island
Eat-in kitchen - mid-sized contemporary u-shaped medium tone wood floor eat-in kitchen idea in Nashville with a drop-in sink, shaker cabinets, white cabinets, granite countertops, multicolored backsplash, subway tile backsplash, stainless steel appliances and an island
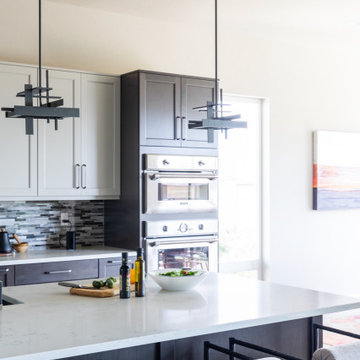
This new-build home in Denver is all about custom furniture, textures, and finishes. The style is a fusion of modern design and mountain home decor. The fireplace in the living room is custom-built with natural stone from Italy, the master bedroom flaunts a gorgeous, bespoke 200-pound chandelier, and the wall-paper is hand-made, too.
Project designed by Denver, Colorado interior designer Margarita Bravo. She serves Denver as well as surrounding areas such as Cherry Hills Village, Englewood, Greenwood Village, and Bow Mar.
For more about MARGARITA BRAVO, click here: https://www.margaritabravo.com/
To learn more about this project, click here:
https://www.margaritabravo.com/portfolio/castle-pines-village-interior-design/
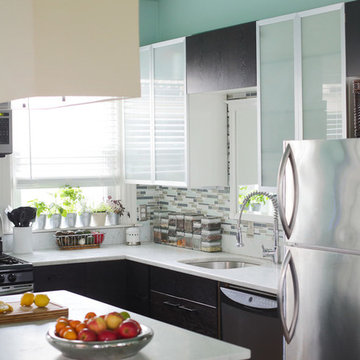
The the kitchen backsplash takes its color cues from the open living space.
Photograph © Eric Roth Photography.
Project designed by Boston interior design studio Dane Austin Design. They serve Boston, Cambridge, Hingham, Cohasset, Newton, Weston, Lexington, Concord, Dover, Andover, Gloucester, as well as surrounding areas.
For more about Dane Austin Design, click here: https://daneaustindesign.com/
To learn more about this project, click here:
https://daneaustindesign.com/roseclair-residence
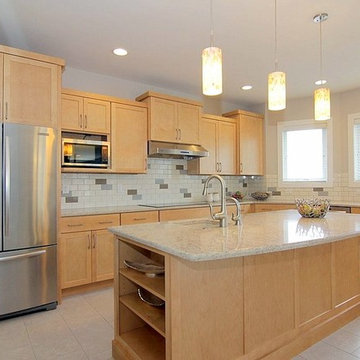
Open concept kitchen - mid-sized traditional l-shaped porcelain tile open concept kitchen idea in Other with a double-bowl sink, shaker cabinets, light wood cabinets, granite countertops, multicolored backsplash, subway tile backsplash, stainless steel appliances and an island
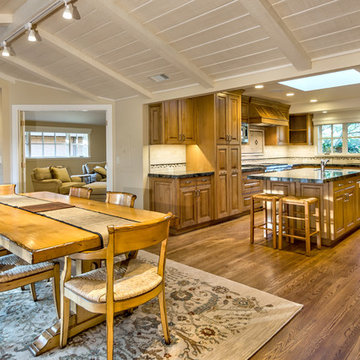
Great Room
Inspiration for a transitional u-shaped eat-in kitchen remodel in San Francisco with an undermount sink, raised-panel cabinets, medium tone wood cabinets, granite countertops, multicolored backsplash and subway tile backsplash
Inspiration for a transitional u-shaped eat-in kitchen remodel in San Francisco with an undermount sink, raised-panel cabinets, medium tone wood cabinets, granite countertops, multicolored backsplash and subway tile backsplash
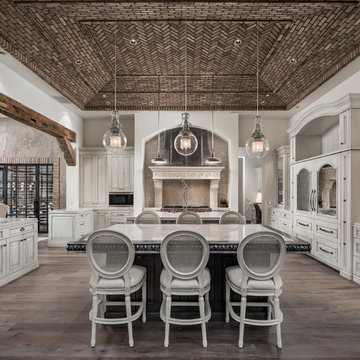
World Renowned Architecture Firm Fratantoni Design created this beautiful home! They design home plans for families all over the world in any size and style. They also have in-house Interior Designer Firm Fratantoni Interior Designers and world class Luxury Home Building Firm Fratantoni Luxury Estates! Hire one or all three companies to design and build and or remodel your home!
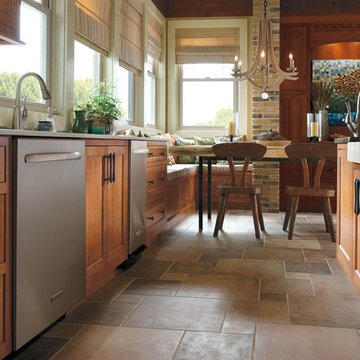
Eat-in kitchen - large craftsman u-shaped travertine floor and beige floor eat-in kitchen idea in Chicago with medium tone wood cabinets, multicolored backsplash, stainless steel appliances, an island, an undermount sink, shaker cabinets, granite countertops and subway tile backsplash
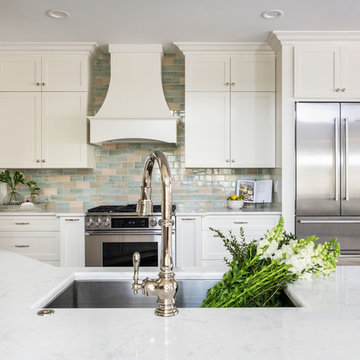
Eat-in kitchen - transitional u-shaped medium tone wood floor and brown floor eat-in kitchen idea in Nashville with an undermount sink, shaker cabinets, white cabinets, quartz countertops, multicolored backsplash, subway tile backsplash, stainless steel appliances, an island and white countertops
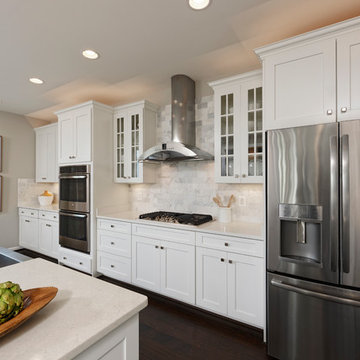
Inspiration for a large 1960s l-shaped vinyl floor and brown floor eat-in kitchen remodel in DC Metro with an undermount sink, shaker cabinets, white cabinets, marble countertops, multicolored backsplash, subway tile backsplash, stainless steel appliances and an island
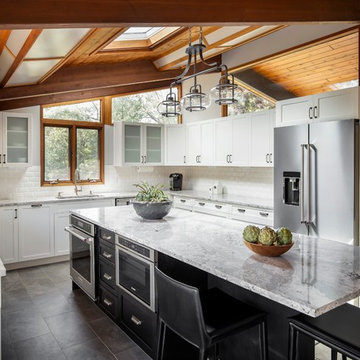
This Metrowest deck house kitchen was transformed into a lighter and more modern place to gather. Two toned shaker cabinetry by Executive Cabinetry, hood by Vent-a-Hood, Cambria countertops, various tile by Daltile.
Kitchen with Multicolored Backsplash and Subway Tile Backsplash Ideas
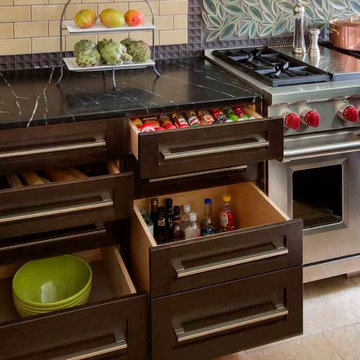
Extra deep drawers are a great option for storing tall bottles and and bowls. Designed by north of Boston kitchen showroom Heartwood Kitchens Danvers MA. Photo credit: Eric Roth Photography.
8





