Kitchen with Open Cabinets and Paneled Appliances Ideas
Refine by:
Budget
Sort by:Popular Today
21 - 40 of 268 photos
Item 1 of 3
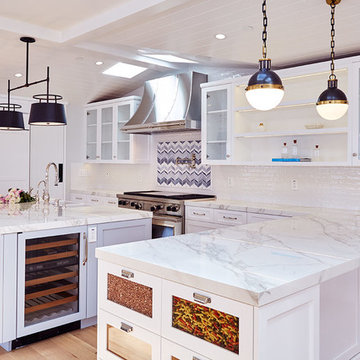
Inspiration for a large country u-shaped medium tone wood floor open concept kitchen remodel in Los Angeles with a drop-in sink, open cabinets, white cabinets, marble countertops, multicolored backsplash, an island, ceramic backsplash and paneled appliances
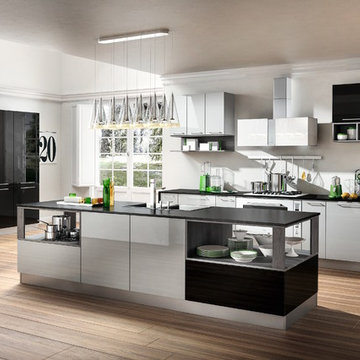
Fiat LUX...versions WHITE, CAPPUCCINO, BLACK, CREAM, BLACK CHERRY, PEARL, CHOCOLATE and TURQUOISE. Harmonious and refined design, innovative colors with glossy effect and imprint youth. LUX is a complete model with high composability features; it is based on a full development of the operative concept, together with Accessories and electric appliance of very high quality. Finally, we would like to highlight the solutions based on low worktop for snack, which give a touch of modernity to the indoor design of your home.
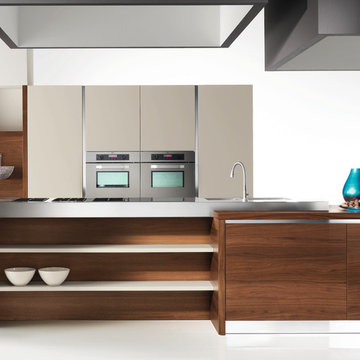
The DIVA COLLECTION combines technology, the warmth of wood, the use of modern materials, and the feelings that only natural materials can convey with their matte surfaces. Examples include fine walnut and the strongly accented grain and porosity of a wood such as oak, which offers the tactile sensation of natural wood. Thanks to special processing, a “mirror” effect can be created using polyester surfaces on ebony or walnut. Specifically, the veneer is given a gloss finish with five coats of waxed polyester varnish (the edges receive some ten coats of varnish) to obtain a unique, prestigious product.
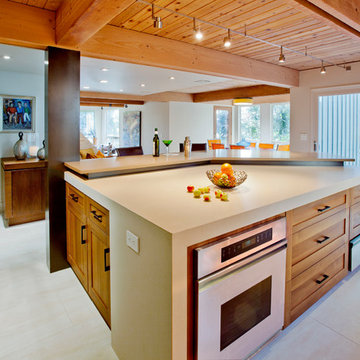
A 2" countertop edge brings strength and style to this large kitchen island.
Kitchen - modern kitchen idea in Portland with open cabinets, quartz countertops, beige backsplash, stone slab backsplash and paneled appliances
Kitchen - modern kitchen idea in Portland with open cabinets, quartz countertops, beige backsplash, stone slab backsplash and paneled appliances
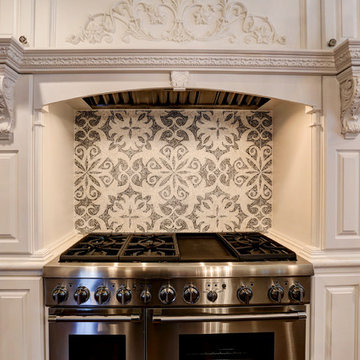
Inspiration for a mid-sized timeless galley dark wood floor enclosed kitchen remodel in Houston with a farmhouse sink, open cabinets, white cabinets, marble countertops, white backsplash, subway tile backsplash, paneled appliances and an island
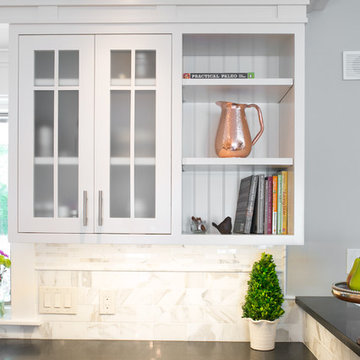
Maine Photo Co. - Liz Donnelly
Inspiration for a timeless u-shaped medium tone wood floor eat-in kitchen remodel in Portland Maine with an undermount sink, open cabinets, white cabinets, granite countertops, white backsplash, stone tile backsplash, paneled appliances and an island
Inspiration for a timeless u-shaped medium tone wood floor eat-in kitchen remodel in Portland Maine with an undermount sink, open cabinets, white cabinets, granite countertops, white backsplash, stone tile backsplash, paneled appliances and an island
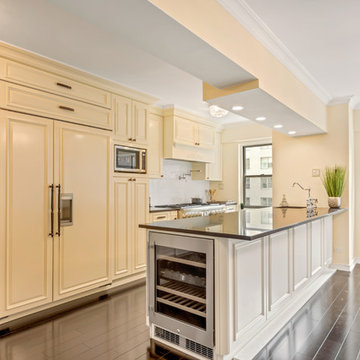
Gorgeous, gut renovated Manhattan 2 bedroom apartment at the heart of NYC.
custom built 2 bathrooms with white marble, 2 bedrooms with new brazilian cherry hardwood flooring, LED back-lit crown moldings, custom closets as well as new painted kitchen.
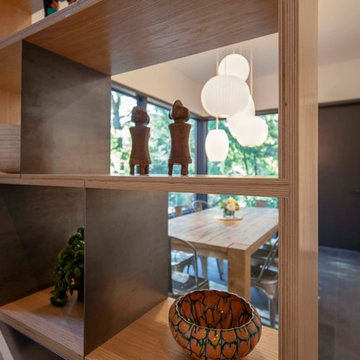
Open shelves in kitchen allows views from hallway to the eating area and garden.
Example of a minimalist galley black floor and slate floor eat-in kitchen design in Boston with white cabinets, concrete countertops, gray backsplash, an island, yellow countertops, open cabinets, a farmhouse sink and paneled appliances
Example of a minimalist galley black floor and slate floor eat-in kitchen design in Boston with white cabinets, concrete countertops, gray backsplash, an island, yellow countertops, open cabinets, a farmhouse sink and paneled appliances
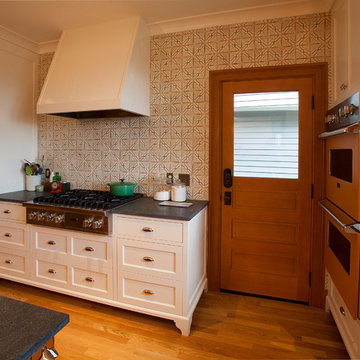
Margaret Speth Photography
Enclosed kitchen - large craftsman medium tone wood floor enclosed kitchen idea in Portland with a farmhouse sink, open cabinets, white cabinets, beige backsplash, terra-cotta backsplash, paneled appliances and an island
Enclosed kitchen - large craftsman medium tone wood floor enclosed kitchen idea in Portland with a farmhouse sink, open cabinets, white cabinets, beige backsplash, terra-cotta backsplash, paneled appliances and an island
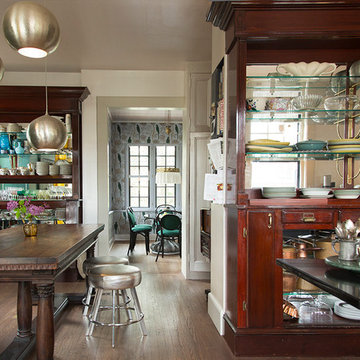
Kitchen cabinets (and see Cabinet of Curiosities) are salvaged from an apothecary. Round pewter lamps from Arteriors Home. Long walnut table is Italian 19th. Stools with silver leather seats from Retrouvious in London. Various china collections include Russel Wright, Solian Ware, Constance Spry, Limoges.
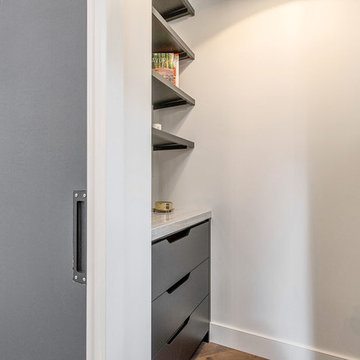
Example of a mid-sized transitional u-shaped medium tone wood floor and beige floor kitchen pantry design in San Francisco with an undermount sink, open cabinets, black cabinets, marble countertops, gray backsplash, stone slab backsplash, paneled appliances and an island
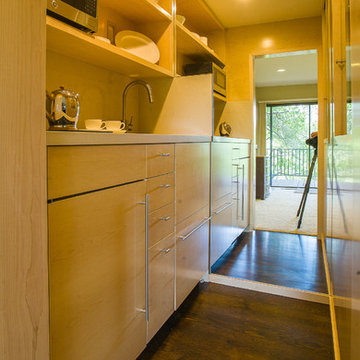
William Rowe
Enclosed kitchen - small contemporary single-wall enclosed kitchen idea in San Francisco with open cabinets, light wood cabinets, quartz countertops, paneled appliances and no island
Enclosed kitchen - small contemporary single-wall enclosed kitchen idea in San Francisco with open cabinets, light wood cabinets, quartz countertops, paneled appliances and no island
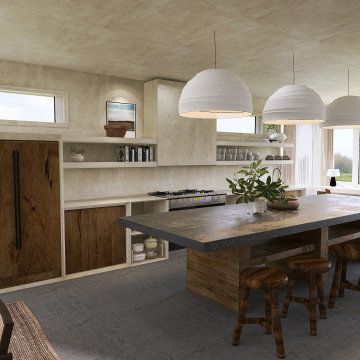
Living/ Dining Room
Eat-in kitchen - huge contemporary single-wall concrete floor, gray floor and exposed beam eat-in kitchen idea in Kansas City with a farmhouse sink, open cabinets, white cabinets, soapstone countertops, white backsplash, limestone backsplash, paneled appliances, an island and gray countertops
Eat-in kitchen - huge contemporary single-wall concrete floor, gray floor and exposed beam eat-in kitchen idea in Kansas City with a farmhouse sink, open cabinets, white cabinets, soapstone countertops, white backsplash, limestone backsplash, paneled appliances, an island and gray countertops
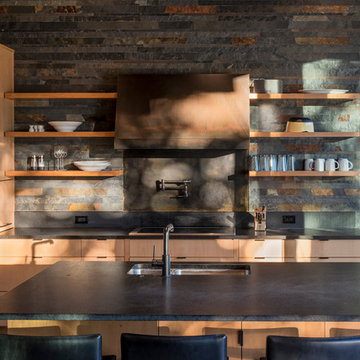
Photography: Eirik Johnson
Mid-sized mountain style kitchen photo in Seattle with a double-bowl sink, light wood cabinets, quartz countertops, an island, open cabinets, multicolored backsplash, slate backsplash and paneled appliances
Mid-sized mountain style kitchen photo in Seattle with a double-bowl sink, light wood cabinets, quartz countertops, an island, open cabinets, multicolored backsplash, slate backsplash and paneled appliances
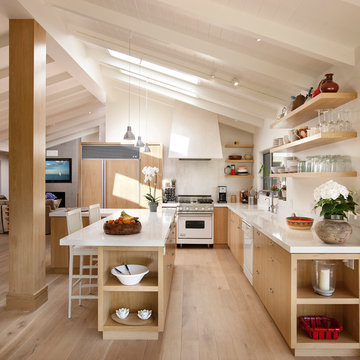
Photo by: Jim Bartsch
Example of a mid-sized beach style l-shaped light wood floor and beige floor open concept kitchen design in Santa Barbara with an undermount sink, light wood cabinets, solid surface countertops, white backsplash, paneled appliances, an island and open cabinets
Example of a mid-sized beach style l-shaped light wood floor and beige floor open concept kitchen design in Santa Barbara with an undermount sink, light wood cabinets, solid surface countertops, white backsplash, paneled appliances, an island and open cabinets
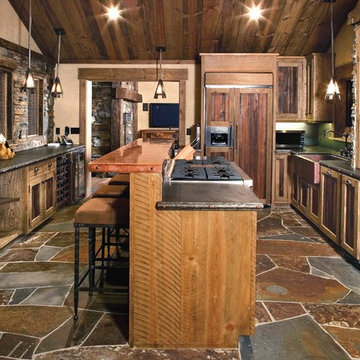
Inspiration for a rustic u-shaped enclosed kitchen remodel in Sacramento with a farmhouse sink, open cabinets, light wood cabinets and paneled appliances
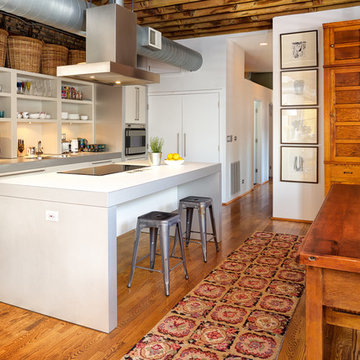
Inspiration for a contemporary medium tone wood floor open concept kitchen remodel in Chicago with open cabinets, paneled appliances and an island
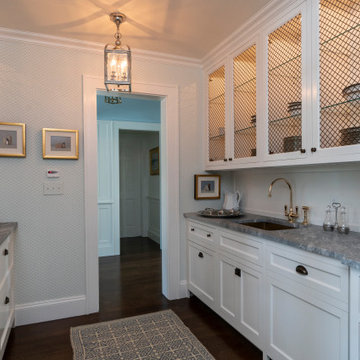
Inspiration for a timeless single-wall dark wood floor and brown floor open concept kitchen remodel in Boston with an undermount sink, open cabinets, white cabinets, granite countertops, white backsplash, wood backsplash, paneled appliances, no island and gray countertops
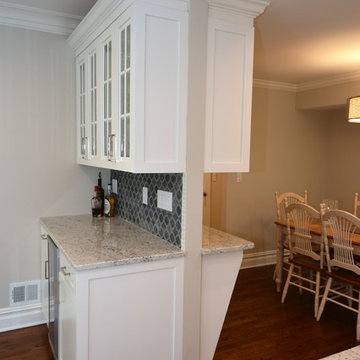
This large granite counter space, with Mullion glass cabinet doors above and a wine fridge below, is the ideal bar space. The dark blue glass tile backsplash accents the oak hardwood floor, while the stainless steel hardware accents the granite counter top; a seamless design and perfect for entertaining.
Photo Credits: Arthur Zobel
Kitchen with Open Cabinets and Paneled Appliances Ideas
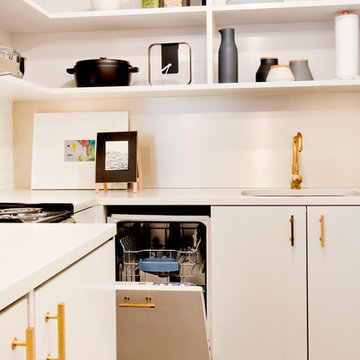
This 400 s.f. studio apartment in NYC’s Greenwich Village serves as a pied-a-terre
for clients whose primary residence is on the West Coast.
Although the clients do not reside here full-time, this tiny space accommodates
all the creature comforts of home.
Bleached hardwood floors, crisp white walls, and high ceilings are the backdrop to
a custom blackened steel and glass partition, layered with raw silk sheer draperies,
to create a private sleeping area, replete with custom built-in closets.
Simple headboard and crisp linens are balanced with a lightly-metallic glazed
duvet and a vintage textile pillow.
The living space boasts a custom Belgian linen sectional sofa that pulls out into a
full-size bed for the couple’s young children who sometimes accompany them.
Efficient and inexpensive dining furniture sits comfortably in the main living space
and lends clean, Scandinavian functionality for sharing meals. The sculptural
handrafted metal ceiling mobile offsets the architecture’s clean lines, defining the
space while accentuating the tall ceilings.
The kitchenette combines custom cool grey lacquered cabinets with brass fittings,
white beveled subway tile, and a warm brushed brass backsplash; an antique
Boucherouite runner and textural woven stools that pull up to the kitchen’s
coffee counter punctuate the clean palette with warmth and the human scale.
The under-counter freezer and refrigerator, along with the 18” dishwasher, are all
panelled to match the cabinets, and open shelving to the ceiling maximizes the
feeling of the space’s volume.
The entry closet doubles as home for a combination washer/dryer unit.
The custom bathroom vanity, with open brass legs sitting against floor-to-ceiling
marble subway tile, boasts a honed gray marble countertop, with an undermount
sink offset to maximize precious counter space and highlight a pendant light. A
tall narrow cabinet combines closed and open storage, and a recessed mirrored
medicine cabinet conceals additional necessaries.
The stand-up shower is kept minimal, with simple white beveled subway tile and
frameless glass doors, and is large enough to host a teak and stainless bench for
comfort; black sink and bath fittings ground the otherwise light palette.
What had been a generic studio apartment became a rich landscape for living.
2





