Kitchen with Open Cabinets and White Appliances Ideas
Refine by:
Budget
Sort by:Popular Today
41 - 60 of 359 photos
Item 1 of 3
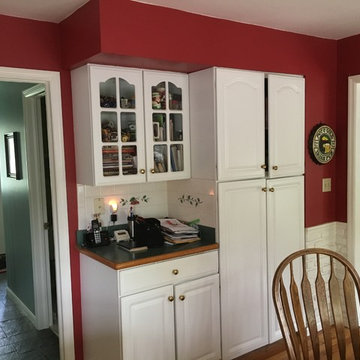
Andy Cronin
Mid-sized elegant l-shaped terra-cotta tile and brown floor eat-in kitchen photo in Other with open cabinets, white cabinets, laminate countertops, white backsplash, ceramic backsplash, an island, green countertops, a double-bowl sink and white appliances
Mid-sized elegant l-shaped terra-cotta tile and brown floor eat-in kitchen photo in Other with open cabinets, white cabinets, laminate countertops, white backsplash, ceramic backsplash, an island, green countertops, a double-bowl sink and white appliances
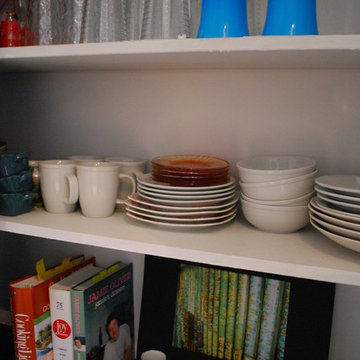
Kitchen cabinets with vintage dishes
Photo by Kelly LaPlante
Example of a small beach style linoleum floor kitchen design in Los Angeles with open cabinets, white cabinets, wood countertops, yellow backsplash, subway tile backsplash, white appliances and an undermount sink
Example of a small beach style linoleum floor kitchen design in Los Angeles with open cabinets, white cabinets, wood countertops, yellow backsplash, subway tile backsplash, white appliances and an undermount sink
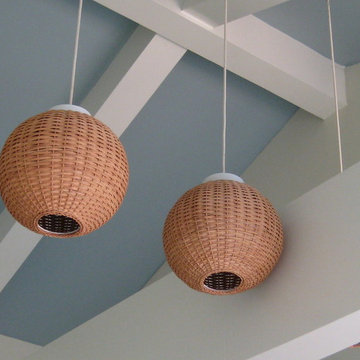
Vintage wicker globe pendant lighting, circa 1960's in waterside cottage.
Interior Design & Photo ©Suzanne MacCrone Rogers
Inspiration for a mid-sized contemporary u-shaped medium tone wood floor and brown floor eat-in kitchen remodel in Atlanta with a drop-in sink, open cabinets, white cabinets, laminate countertops, white appliances, a peninsula and blue countertops
Inspiration for a mid-sized contemporary u-shaped medium tone wood floor and brown floor eat-in kitchen remodel in Atlanta with a drop-in sink, open cabinets, white cabinets, laminate countertops, white appliances, a peninsula and blue countertops
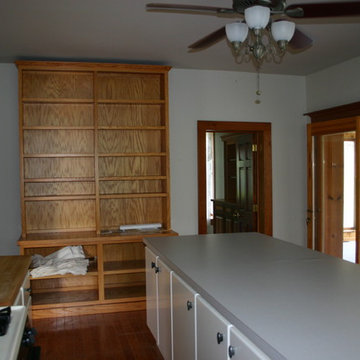
Enclosed kitchen - large country u-shaped light wood floor enclosed kitchen idea in Columbus with a double-bowl sink, open cabinets, light wood cabinets, wood countertops, gray backsplash, white appliances and an island
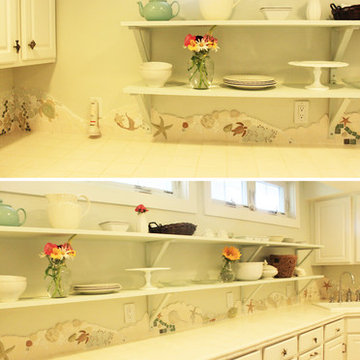
This collection of photos showcases a fun and funky project we did. This is wrapped around the entire kitchen - under cupboards, open shelves, and behind the sink. This is filled with all kinds of different ceramic pieces. Starfish, turtles, shells, mermaids, kelp, stone, glass, and more! We paired this with a white ceramic 4x4 tiled countertop, painted open shelving, white painted cabinets and a 12x24 french limestone floor.
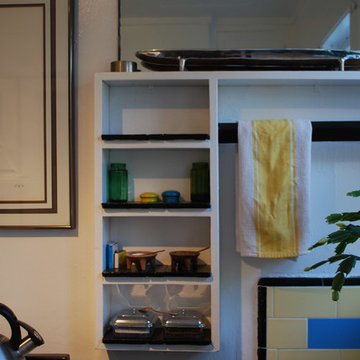
Kitchen close up
Photo by Kelly LaPlante
Inspiration for a small coastal linoleum floor eat-in kitchen remodel in Los Angeles with open cabinets, white cabinets, wood countertops, yellow backsplash, subway tile backsplash, white appliances and an undermount sink
Inspiration for a small coastal linoleum floor eat-in kitchen remodel in Los Angeles with open cabinets, white cabinets, wood countertops, yellow backsplash, subway tile backsplash, white appliances and an undermount sink
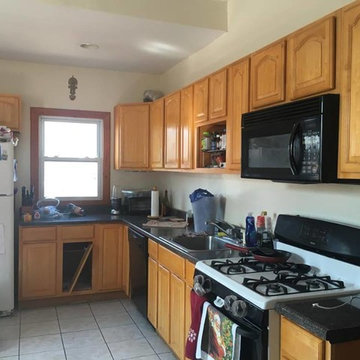
As general contractors, we are in the business of remodeling kitchens in New Jersey and can deliver the kitchen of your dreams. This process adds value to and maintains the appearance of your home for years to come. To request a free, no-obligation estimate or learn more about kitchen remodeling,
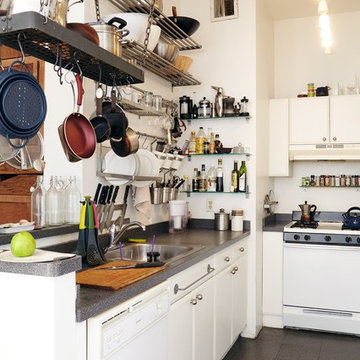
Transitional kitchen photo in New York with a drop-in sink, open cabinets, white cabinets, white backsplash, white appliances and no island
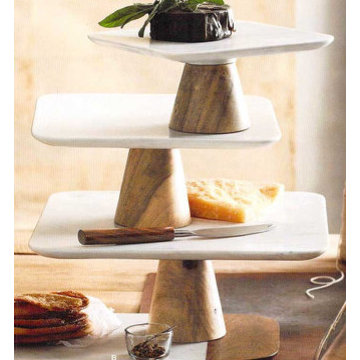
Aldo Marble Pedestals is among our best selling serveware. Elegant rounded corners and beveled edges distinguish these pedestals with modern white marble and sheesham wood serving pieces. Simple and sophisticated, it is a decoration in itself.
• Roost Aldo Marble Pedestals - Set/3:
• Size 1: 8" Sq x 3" H
• Size 2: 10" Sq x 4½" H
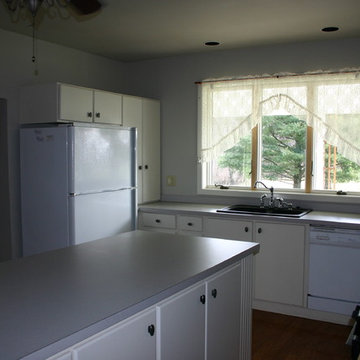
Enclosed kitchen - large farmhouse u-shaped light wood floor enclosed kitchen idea in Columbus with a double-bowl sink, open cabinets, light wood cabinets, wood countertops, gray backsplash, white appliances and an island
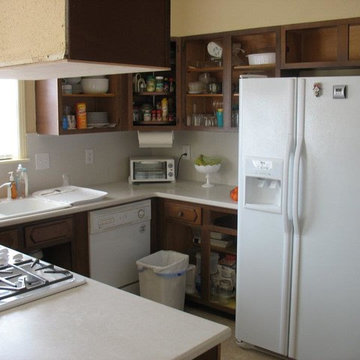
Example of a kitchen design in New Orleans with open cabinets, medium tone wood cabinets, beige backsplash and white appliances

Mid-sized mountain style u-shaped black floor eat-in kitchen photo in Portland Maine with a double-bowl sink, open cabinets, medium tone wood cabinets, white appliances, an island, stainless steel countertops and wood backsplash
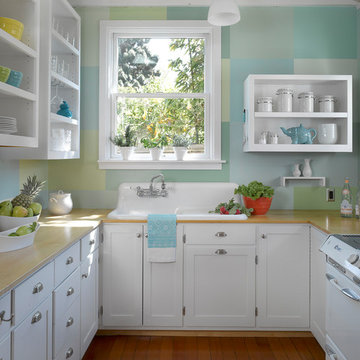
This turn of the century Bernal Heights cottage underwent a complete remodel and addition. Highlights include a new glass roll-up door in the office/studio and ipe decking used both inside and out providing a seamless transition to the outdoor area.
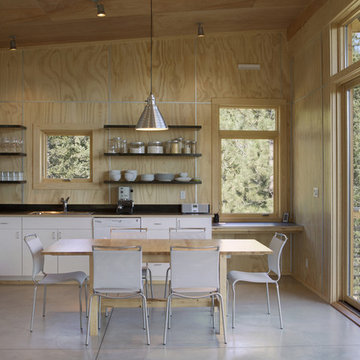
(c) steve keating photography
Example of a minimalist eat-in kitchen design in Seattle with white appliances and open cabinets
Example of a minimalist eat-in kitchen design in Seattle with white appliances and open cabinets

3D Interior Designers know exactly what client is looking for, in their future property. Yantram 3D Architectural Design Services have an excellent 3D Interior Designing team, that produces edge-cutting 3D Interior Visualization. Using the best features and exemplary software, they have created multiple ideas for the kitchen in San Diego, California. 3D Interior Rendering Services can help in Advertising and Explaining by high-quality Architectural Interior Rendering.
3D Interior Rendering Company can be a great benefit, as we offer project completion in the client's given timeframe. Combining several ideas, and adding different elements, colors, structures, and dimensions, this specific piece of art is given out as an outcome. 3D Interior Designers have developed 3D Interior Visualization of these specimens in a very short time and in the client's budget, and Yantram 3D Architectural Design Services has made this possible.
For More Visit: https://www.yantramstudio.com/3d-interior-rendering-cgi-animation.html
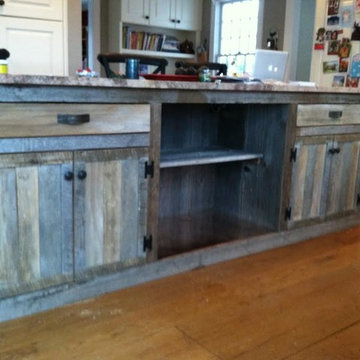
Inspiration for a light wood floor kitchen remodel in New York with open cabinets, distressed cabinets and white appliances
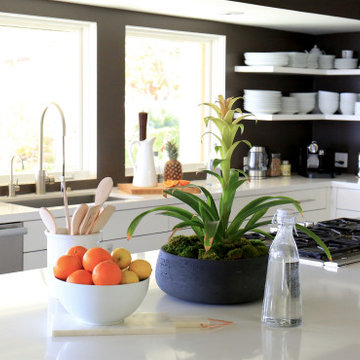
Large galley dark wood floor and brown floor kitchen pantry photo in Los Angeles with an integrated sink, open cabinets, beige cabinets, marble countertops, gray backsplash, white appliances, a peninsula and white countertops

Antique French country side sink with a whimsical limestone brass faucet. This Southern Mediterranean kitchen was designed with antique limestone elements by Ancient Surfaces.
Time to infuse a small piece of Italy in your own home.

Open concept kitchen - small shabby-chic style single-wall white floor open concept kitchen idea in Tampa with open cabinets, white cabinets, wood countertops, no island, white appliances, white backsplash, wood backsplash and brown countertops
Kitchen with Open Cabinets and White Appliances Ideas
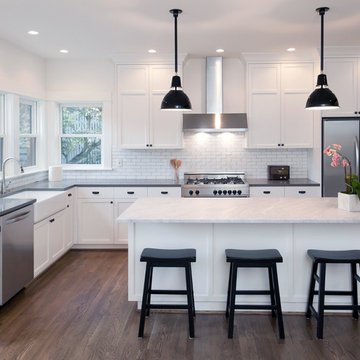
Unlike the traditional complicated old world style kitchen that can be hard to maintain its good look; the modern minimalism kitchen has grown more popular because of its simple and uncomplicated look and most of all: its easy-to-clean characteristic. The streamlines and smooth surface brings a fresh atmosphere to the whole area. A 3000K-4000K color for lighting is recommended in this case to enhance the easy-chic style; index too low might ruin the ‘clean’ look and index too high will make the area look too ‘cold’.
3





