Kitchen with Open Cabinets Ideas
Refine by:
Budget
Sort by:Popular Today
161 - 180 of 6,973 photos
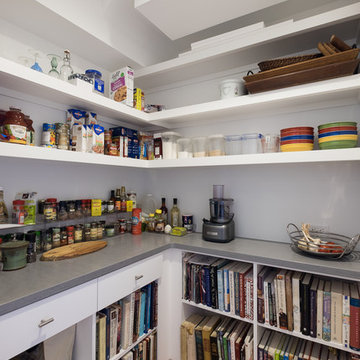
Nick Johnson
Small cottage l-shaped light wood floor and beige floor kitchen pantry photo in Boston with open cabinets, white cabinets and no island
Small cottage l-shaped light wood floor and beige floor kitchen pantry photo in Boston with open cabinets, white cabinets and no island
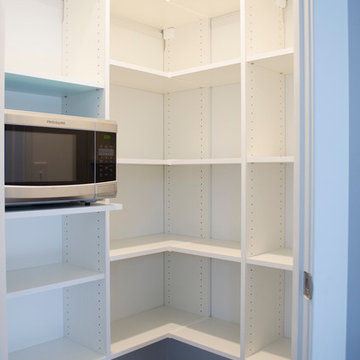
Large minimalist carpeted and brown floor kitchen pantry photo in Other with open cabinets, white cabinets and stainless steel appliances
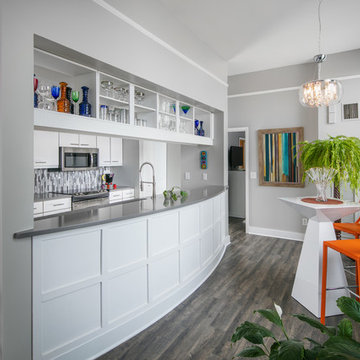
Transitional galley gray floor kitchen photo in Omaha with open cabinets, gray backsplash, an island and gray countertops
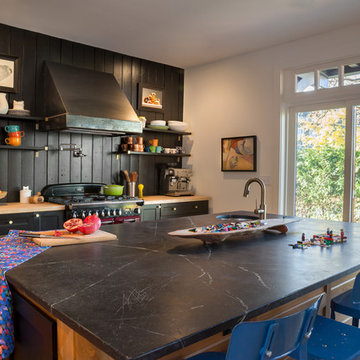
Modern farmhouse renovation, with at-home artist studio. Photos by Elizabeth Pedinotti Haynes
Inspiration for a large modern single-wall medium tone wood floor and brown floor enclosed kitchen remodel in Boston with a drop-in sink, open cabinets, black cabinets, marble countertops, black backsplash, wood backsplash, black appliances, an island and black countertops
Inspiration for a large modern single-wall medium tone wood floor and brown floor enclosed kitchen remodel in Boston with a drop-in sink, open cabinets, black cabinets, marble countertops, black backsplash, wood backsplash, black appliances, an island and black countertops
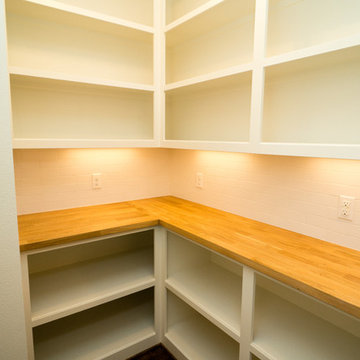
Jason Walchli
Open concept kitchen - large craftsman l-shaped medium tone wood floor open concept kitchen idea in Portland with an undermount sink, open cabinets, black cabinets, wood countertops, white backsplash, subway tile backsplash, stainless steel appliances and an island
Open concept kitchen - large craftsman l-shaped medium tone wood floor open concept kitchen idea in Portland with an undermount sink, open cabinets, black cabinets, wood countertops, white backsplash, subway tile backsplash, stainless steel appliances and an island
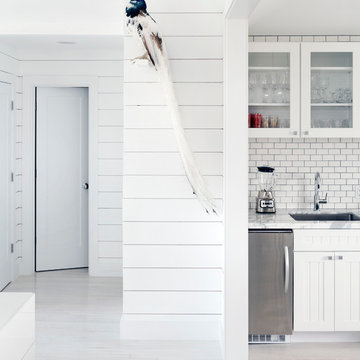
Inspiration for a large coastal u-shaped light wood floor open concept kitchen remodel in Houston with a farmhouse sink, open cabinets, white cabinets, marble countertops, white backsplash, subway tile backsplash, stainless steel appliances and an island
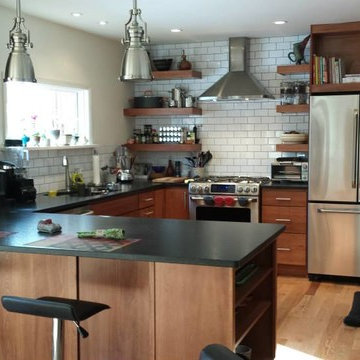
Fieldstone Lyptus cabinets in Toffee
Honed Granite countertops
5" oak flooring
Inspiration for a modern u-shaped light wood floor eat-in kitchen remodel in Philadelphia with an undermount sink, open cabinets, medium tone wood cabinets, granite countertops, white backsplash, subway tile backsplash, stainless steel appliances and a peninsula
Inspiration for a modern u-shaped light wood floor eat-in kitchen remodel in Philadelphia with an undermount sink, open cabinets, medium tone wood cabinets, granite countertops, white backsplash, subway tile backsplash, stainless steel appliances and a peninsula
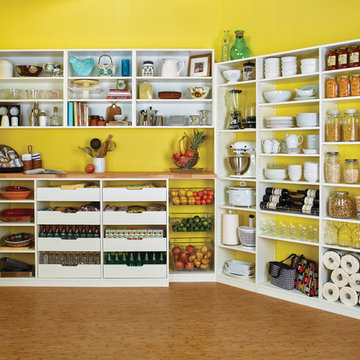
Kitchen pantry - large traditional u-shaped laminate floor and beige floor kitchen pantry idea in Sacramento with open cabinets, white cabinets and wood countertops
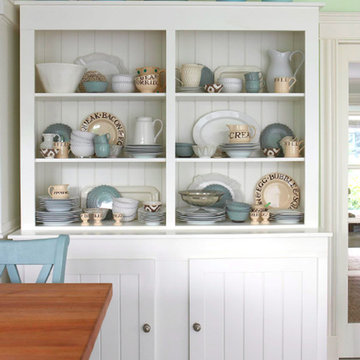
Tracey Rapisardi Design
Inspiration for a coastal single-wall eat-in kitchen remodel in Tampa with a farmhouse sink, open cabinets, white cabinets, wood countertops, stainless steel appliances and an island
Inspiration for a coastal single-wall eat-in kitchen remodel in Tampa with a farmhouse sink, open cabinets, white cabinets, wood countertops, stainless steel appliances and an island
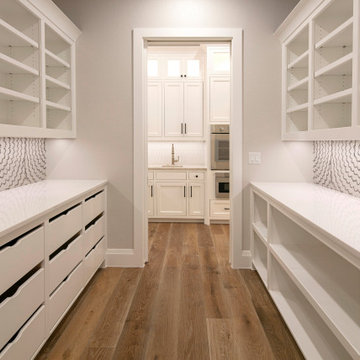
Example of a large transitional galley medium tone wood floor kitchen pantry design in Dallas with open cabinets, white cabinets, quartz countertops, gray backsplash, stainless steel appliances and white countertops
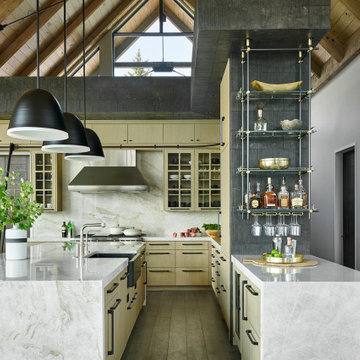
Amuneal made the Rolling Kitchen Ladder and matching Collector’s bar shelving unit for the Great Room style kitchen in this Aspen, Colorado home. The wall + ceiling mounted bar shelving unit creates tall vertical space for bottle and stemware storage. Each glass shelf includes a brass bottle rail stop. The Ladder features quiet glide rolling hardware with rails in patinated aluminum for light weight and ease of use, and curved handle grips wrapped in black hand stitched leather as well as peened textured treads with warm brass tread noses.
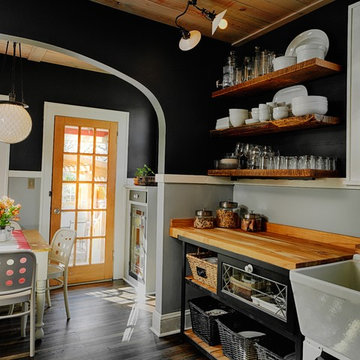
Michael Jones
Inspiration for a rustic kitchen remodel in Portland with a farmhouse sink and open cabinets
Inspiration for a rustic kitchen remodel in Portland with a farmhouse sink and open cabinets
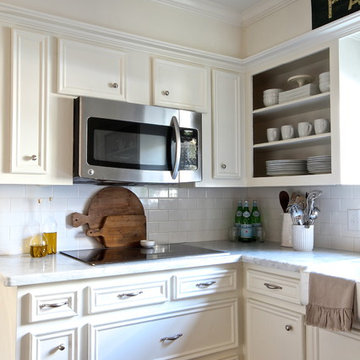
Becky Griffin's Curious Details
Elegant eat-in kitchen photo in Houston with a farmhouse sink, open cabinets, white cabinets, marble countertops, white backsplash and stainless steel appliances
Elegant eat-in kitchen photo in Houston with a farmhouse sink, open cabinets, white cabinets, marble countertops, white backsplash and stainless steel appliances
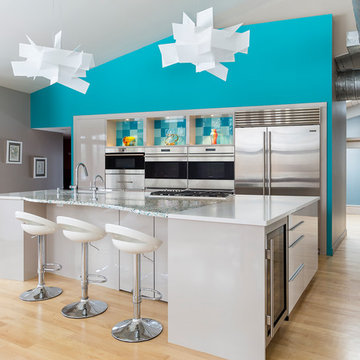
Andrea Rugg Photography
Kitchen - contemporary light wood floor and beige floor kitchen idea in Minneapolis with an undermount sink, open cabinets, green cabinets, stainless steel appliances and an island
Kitchen - contemporary light wood floor and beige floor kitchen idea in Minneapolis with an undermount sink, open cabinets, green cabinets, stainless steel appliances and an island
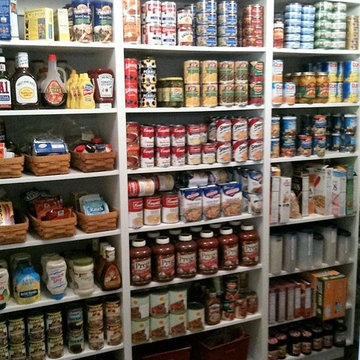
Custom Pantry
Example of a mid-sized classic dark wood floor kitchen pantry design in Salt Lake City with white cabinets and open cabinets
Example of a mid-sized classic dark wood floor kitchen pantry design in Salt Lake City with white cabinets and open cabinets
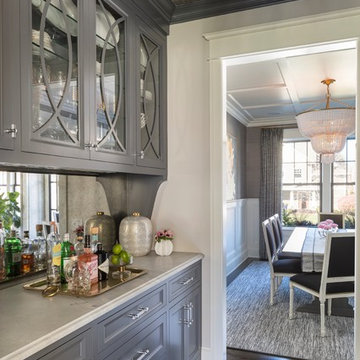
Troy Theis Photography
Large transitional u-shaped medium tone wood floor and brown floor kitchen pantry photo in Minneapolis with a farmhouse sink, open cabinets, white cabinets, marble countertops, white backsplash, subway tile backsplash, stainless steel appliances, an island and white countertops
Large transitional u-shaped medium tone wood floor and brown floor kitchen pantry photo in Minneapolis with a farmhouse sink, open cabinets, white cabinets, marble countertops, white backsplash, subway tile backsplash, stainless steel appliances, an island and white countertops
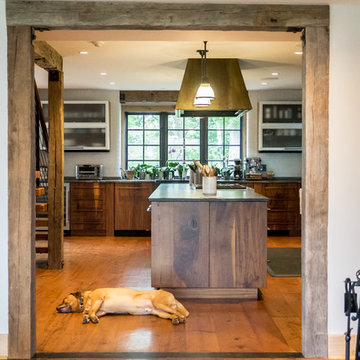
Photographer: Thomas Robert Clark
Enclosed kitchen - mid-sized rustic galley medium tone wood floor and brown floor enclosed kitchen idea in Philadelphia with a farmhouse sink, open cabinets, medium tone wood cabinets, soapstone countertops, white backsplash, glass tile backsplash, stainless steel appliances and an island
Enclosed kitchen - mid-sized rustic galley medium tone wood floor and brown floor enclosed kitchen idea in Philadelphia with a farmhouse sink, open cabinets, medium tone wood cabinets, soapstone countertops, white backsplash, glass tile backsplash, stainless steel appliances and an island
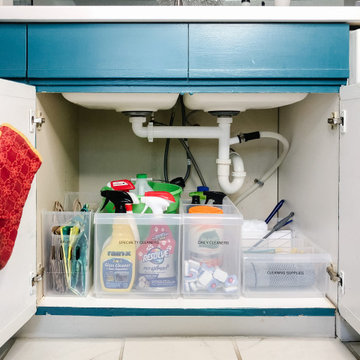
Enclosed kitchen - small coastal l-shaped ceramic tile and white floor enclosed kitchen idea in Charleston with open cabinets, no island and white countertops
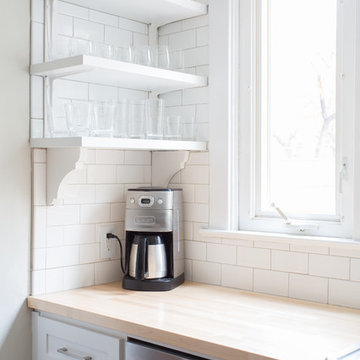
Photo: Jessica Cain © 2017 Houzz
Inspiration for a mid-sized timeless l-shaped eat-in kitchen remodel in Kansas City with open cabinets, white backsplash, subway tile backsplash, stainless steel appliances and no island
Inspiration for a mid-sized timeless l-shaped eat-in kitchen remodel in Kansas City with open cabinets, white backsplash, subway tile backsplash, stainless steel appliances and no island
Kitchen with Open Cabinets Ideas
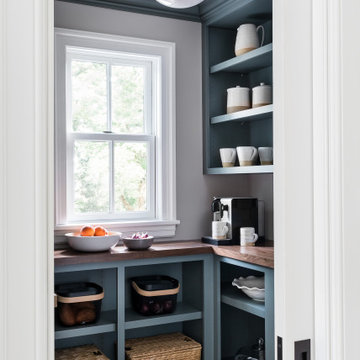
Inspiration for a large timeless l-shaped medium tone wood floor and brown floor enclosed kitchen remodel in Boston with a farmhouse sink, open cabinets, blue cabinets, wood countertops, gray backsplash, marble backsplash, stainless steel appliances, an island and brown countertops
9





