Kitchen with Open Cabinets Ideas
Refine by:
Budget
Sort by:Popular Today
101 - 120 of 6,973 photos
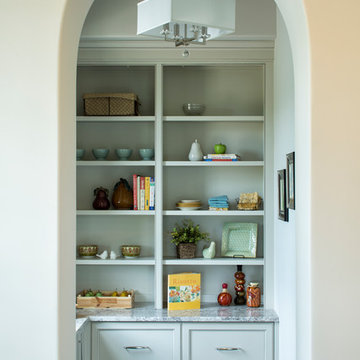
Landmark Photography
Kitchen - traditional kitchen idea in Minneapolis with open cabinets
Kitchen - traditional kitchen idea in Minneapolis with open cabinets
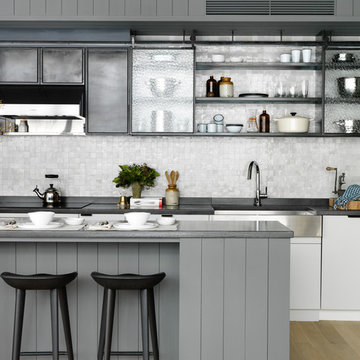
Inspiration for a transitional light wood floor kitchen remodel in New York with a farmhouse sink, open cabinets, gray backsplash and an island
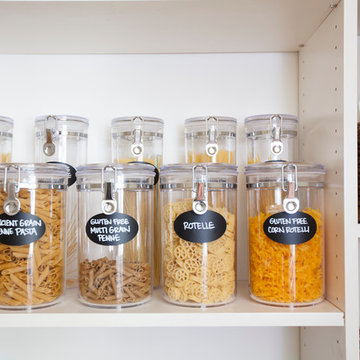
Kitchen pantry - mid-sized traditional kitchen pantry idea in San Diego with open cabinets and white cabinets
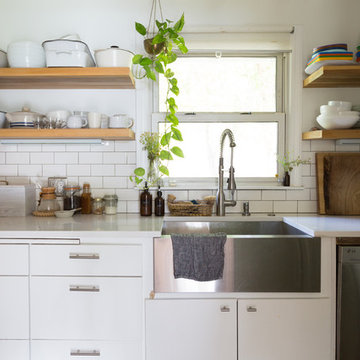
Photo: Jessica Cain © 2017 Houzz
Inspiration for a small eclectic single-wall enclosed kitchen remodel in Kansas City with open cabinets, white backsplash, subway tile backsplash, stainless steel appliances and an island
Inspiration for a small eclectic single-wall enclosed kitchen remodel in Kansas City with open cabinets, white backsplash, subway tile backsplash, stainless steel appliances and an island
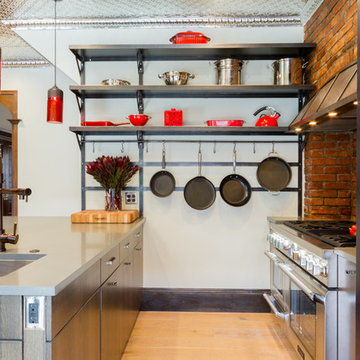
Dave Bryce Photography
Inspiration for an industrial light wood floor kitchen remodel in Other with an undermount sink, open cabinets, stainless steel appliances and an island
Inspiration for an industrial light wood floor kitchen remodel in Other with an undermount sink, open cabinets, stainless steel appliances and an island
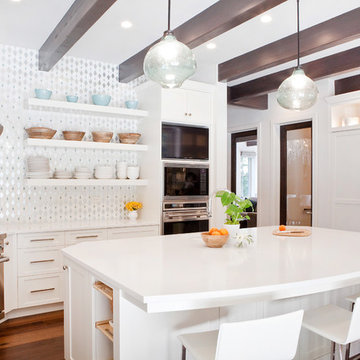
http://www.tanaphotography.com
Kitchen - transitional medium tone wood floor kitchen idea in Boise with open cabinets, white cabinets, metallic backsplash, stainless steel appliances and an island
Kitchen - transitional medium tone wood floor kitchen idea in Boise with open cabinets, white cabinets, metallic backsplash, stainless steel appliances and an island
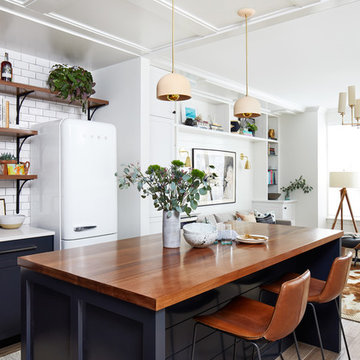
Stacy Goldberg
Open concept kitchen - transitional open concept kitchen idea in DC Metro with a farmhouse sink, open cabinets, wood countertops, white backsplash, subway tile backsplash, white appliances and an island
Open concept kitchen - transitional open concept kitchen idea in DC Metro with a farmhouse sink, open cabinets, wood countertops, white backsplash, subway tile backsplash, white appliances and an island
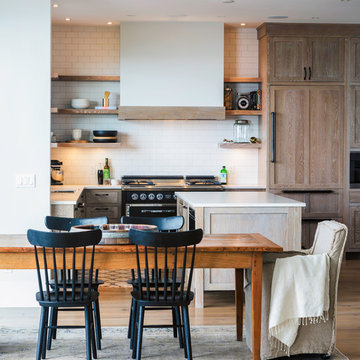
Example of a beach style l-shaped light wood floor eat-in kitchen design in Other with open cabinets, light wood cabinets, white backsplash, subway tile backsplash, black appliances and an island
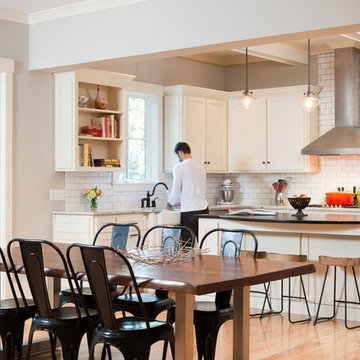
Photo by: Andrew Sherman
www.AndrewSherman.co
Example of a transitional l-shaped eat-in kitchen design in Atlanta with a farmhouse sink, open cabinets, beige cabinets, white backsplash and subway tile backsplash
Example of a transitional l-shaped eat-in kitchen design in Atlanta with a farmhouse sink, open cabinets, beige cabinets, white backsplash and subway tile backsplash
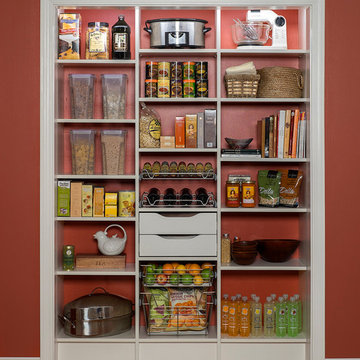
Mid-sized elegant single-wall light wood floor and brown floor kitchen photo in Charleston with open cabinets and white cabinets

Inspiration for a mid-sized transitional single-wall porcelain tile kitchen pantry remodel in Oklahoma City with open cabinets, white cabinets, quartz countertops, white backsplash, glass tile backsplash and no island
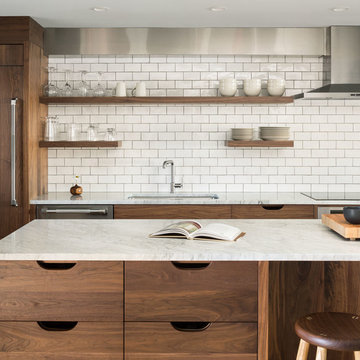
Trent Bell Photography: www.trentbell.com
Bowley Builders
Example of a trendy kitchen design in Portland Maine with an island, an undermount sink, white backsplash, paneled appliances, open cabinets, medium tone wood cabinets, marble countertops and subway tile backsplash
Example of a trendy kitchen design in Portland Maine with an island, an undermount sink, white backsplash, paneled appliances, open cabinets, medium tone wood cabinets, marble countertops and subway tile backsplash
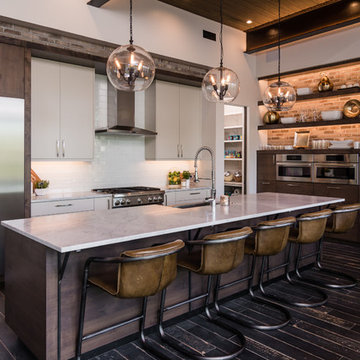
Inspiration for a contemporary dark wood floor kitchen remodel in Boise with open cabinets, dark wood cabinets, white backsplash, stainless steel appliances and an island
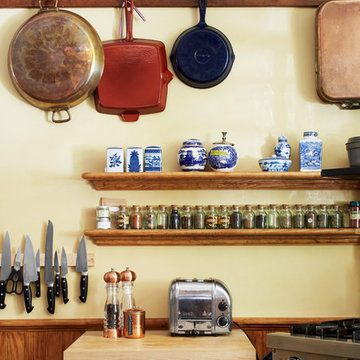
Example of a classic kitchen design in New York with medium tone wood cabinets, stainless steel appliances and open cabinets
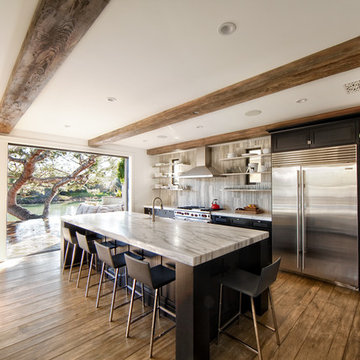
Indoor outdoor contemporary kitchen
Photo:Chris Darnall
Trendy galley dark wood floor and brown floor open concept kitchen photo in Orange County with a farmhouse sink, open cabinets, black cabinets, marble countertops, gray backsplash, stone slab backsplash and an island
Trendy galley dark wood floor and brown floor open concept kitchen photo in Orange County with a farmhouse sink, open cabinets, black cabinets, marble countertops, gray backsplash, stone slab backsplash and an island
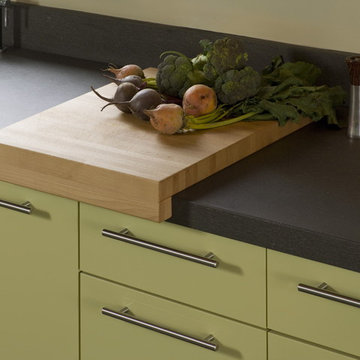
Detail at Kitchen Counter.
Photography by Sharon Risedorph;
In Collaboration with designer and client Stacy Eisenmann.
For questions on this project please contact Stacy at Eisenmann Architecture. (www.eisenmannarchitecture.com)

Large farmhouse single-wall dark wood floor and brown floor kitchen pantry photo in Minneapolis with open cabinets, green cabinets, wood countertops, paneled appliances and no island
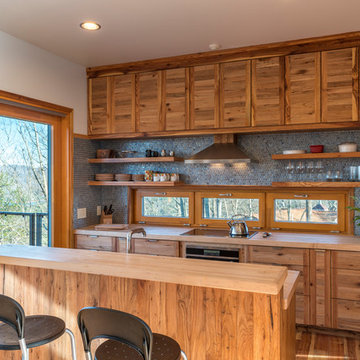
Elements such as solar design, energy efficient appliances, a rainwater catchment system that supplies all the water and healthier eco-friendly materials – repurposed bowling alley lanes for countertops in the kitchen and recycled wood used throughout – are just a few of the sustainable features incorporated into this innovative design approach.
Photography by: Kevin Meechan
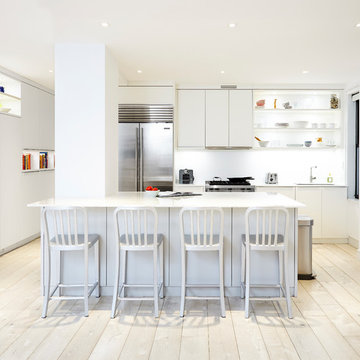
Alyssa Kirsten
Inspiration for a mid-sized contemporary light wood floor and beige floor kitchen remodel in New York with an undermount sink, white cabinets, marble countertops, white backsplash, stainless steel appliances and open cabinets
Inspiration for a mid-sized contemporary light wood floor and beige floor kitchen remodel in New York with an undermount sink, white cabinets, marble countertops, white backsplash, stainless steel appliances and open cabinets
Kitchen with Open Cabinets Ideas
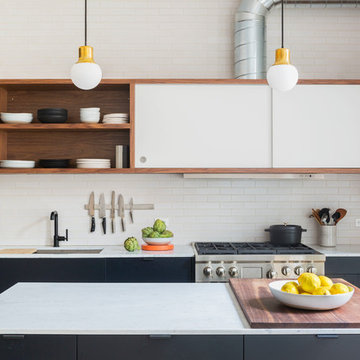
Complete renovation of a 19th century brownstone in Brooklyn's Fort Greene neighborhood. Modern interiors that preserve many original details.
Kate Glicksberg Photography
6





