Kitchen with Orange Backsplash and Red Backsplash Ideas
Refine by:
Budget
Sort by:Popular Today
121 - 140 of 10,318 photos
Item 1 of 3
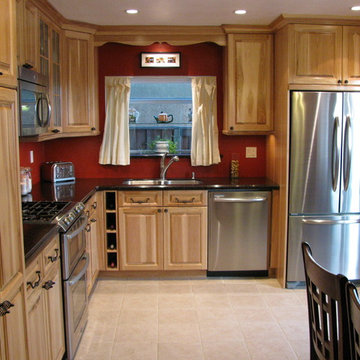
Hickory Pecan Cabinets, Staron Tempest Radiance Countertops
Inspiration for a mid-sized transitional l-shaped ceramic tile eat-in kitchen remodel in Los Angeles with a double-bowl sink, raised-panel cabinets, light wood cabinets, quartz countertops, red backsplash, stainless steel appliances and no island
Inspiration for a mid-sized transitional l-shaped ceramic tile eat-in kitchen remodel in Los Angeles with a double-bowl sink, raised-panel cabinets, light wood cabinets, quartz countertops, red backsplash, stainless steel appliances and no island
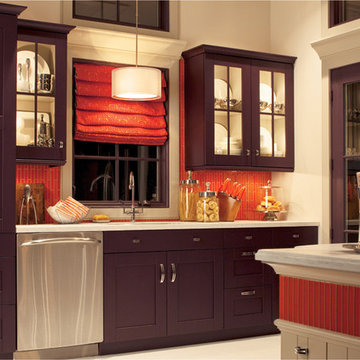
Beautiful bright orange subway tile makes a statement in this modern kitchen. Cabinets in two different colors with stainless steel appliances are given a finished look with bold orange glass mosaic tiles. The tiles are set vertically for a unique twist.
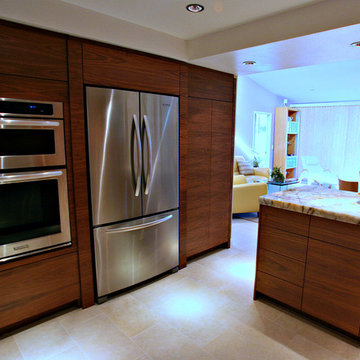
MS
Inspiration for a small contemporary l-shaped porcelain tile and beige floor eat-in kitchen remodel in Other with an undermount sink, flat-panel cabinets, medium tone wood cabinets, quartzite countertops, orange backsplash, stone slab backsplash, stainless steel appliances and a peninsula
Inspiration for a small contemporary l-shaped porcelain tile and beige floor eat-in kitchen remodel in Other with an undermount sink, flat-panel cabinets, medium tone wood cabinets, quartzite countertops, orange backsplash, stone slab backsplash, stainless steel appliances and a peninsula
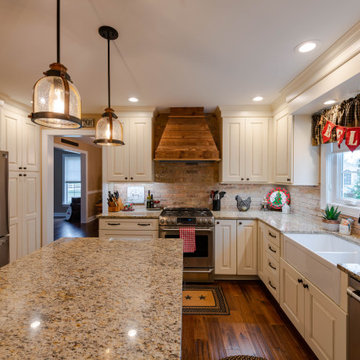
Inspiration for a large farmhouse u-shaped medium tone wood floor and brown floor kitchen pantry remodel in Philadelphia with a farmhouse sink, recessed-panel cabinets, white cabinets, granite countertops, red backsplash, brick backsplash, stainless steel appliances, an island and beige countertops
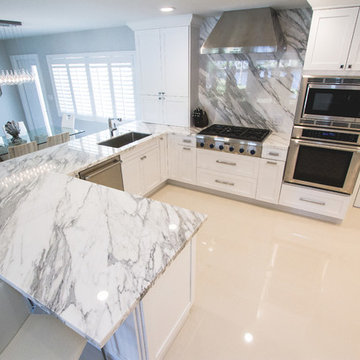
Enclosed kitchen - large contemporary l-shaped porcelain tile and beige floor enclosed kitchen idea in Miami with an undermount sink, shaker cabinets, white cabinets, marble countertops, red backsplash, marble backsplash, stainless steel appliances, a peninsula and white countertops

Katheryn Moran Photography
Inspiration for a small industrial l-shaped dark wood floor and brown floor open concept kitchen remodel in Seattle with a farmhouse sink, shaker cabinets, gray cabinets, quartzite countertops, red backsplash, brick backsplash, stainless steel appliances, an island and white countertops
Inspiration for a small industrial l-shaped dark wood floor and brown floor open concept kitchen remodel in Seattle with a farmhouse sink, shaker cabinets, gray cabinets, quartzite countertops, red backsplash, brick backsplash, stainless steel appliances, an island and white countertops
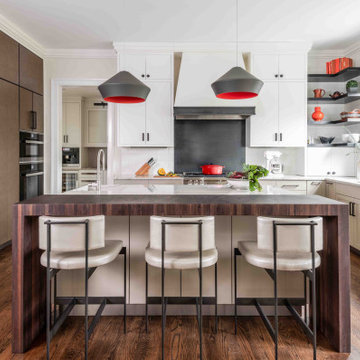
Inspiration for a transitional u-shaped medium tone wood floor and brown floor kitchen remodel in DC Metro with an undermount sink, shaker cabinets, white cabinets, wood countertops, red backsplash, paneled appliances, an island and brown countertops
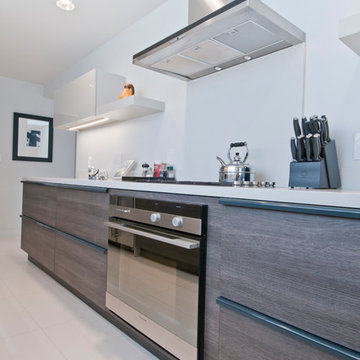
caesarstone, modern
Eat-in kitchen - mid-sized modern galley porcelain tile and turquoise floor eat-in kitchen idea in Los Angeles with an undermount sink, flat-panel cabinets, gray cabinets, quartzite countertops, red backsplash, stainless steel appliances and no island
Eat-in kitchen - mid-sized modern galley porcelain tile and turquoise floor eat-in kitchen idea in Los Angeles with an undermount sink, flat-panel cabinets, gray cabinets, quartzite countertops, red backsplash, stainless steel appliances and no island
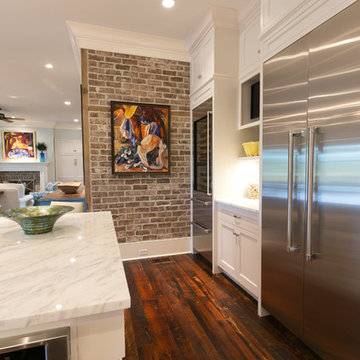
Inspiration for a large transitional l-shaped dark wood floor and brown floor kitchen remodel in Charleston with an undermount sink, beaded inset cabinets, white cabinets, quartzite countertops, red backsplash, brick backsplash, stainless steel appliances and an island
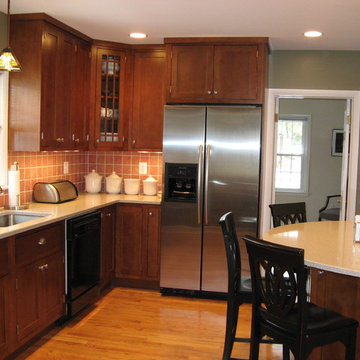
CK
Example of a small classic l-shaped light wood floor kitchen design in DC Metro with an undermount sink, shaker cabinets, medium tone wood cabinets, quartz countertops, red backsplash, ceramic backsplash, stainless steel appliances and an island
Example of a small classic l-shaped light wood floor kitchen design in DC Metro with an undermount sink, shaker cabinets, medium tone wood cabinets, quartz countertops, red backsplash, ceramic backsplash, stainless steel appliances and an island
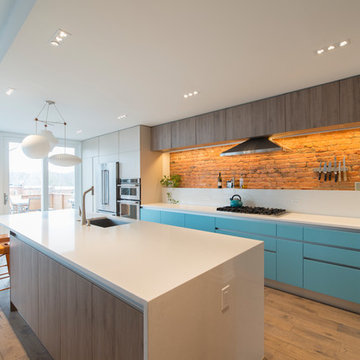
Inspiration for a contemporary light wood floor kitchen remodel in DC Metro with an undermount sink, flat-panel cabinets, blue cabinets, red backsplash, brick backsplash, an island and white countertops
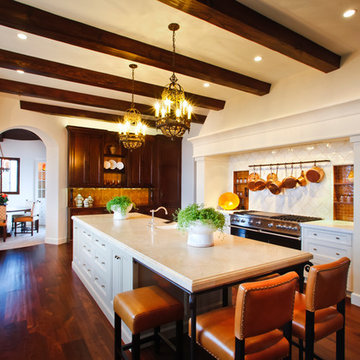
Photographers: John Lichtwardt and Melanie Giolitti
Kitchen - large mediterranean medium tone wood floor and brown floor kitchen idea in Los Angeles with a farmhouse sink, recessed-panel cabinets, beige cabinets, limestone countertops, orange backsplash, ceramic backsplash, paneled appliances, an island and beige countertops
Kitchen - large mediterranean medium tone wood floor and brown floor kitchen idea in Los Angeles with a farmhouse sink, recessed-panel cabinets, beige cabinets, limestone countertops, orange backsplash, ceramic backsplash, paneled appliances, an island and beige countertops
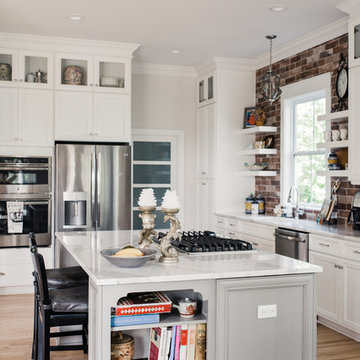
Cabinetry (Eudora, Harmony Door Style, Perimeter: Bright White Finish, Island: Willow Gray with Brush Gray Glaze)
Hardware (Berenson, Polished Nickel)
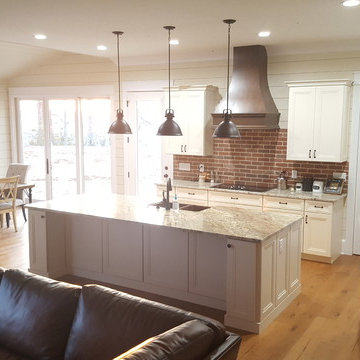
Example of a mid-sized arts and crafts l-shaped light wood floor and brown floor open concept kitchen design with recessed-panel cabinets, red backsplash, brick backsplash, an island, white cabinets, quartz countertops, stainless steel appliances and a farmhouse sink
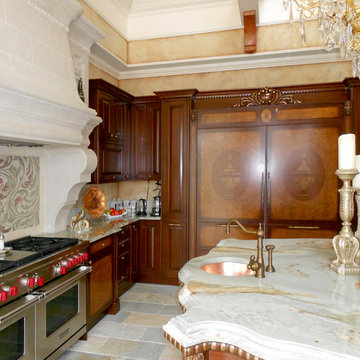
Neff of Short Hills
Example of a large classic l-shaped eat-in kitchen design in New York with raised-panel cabinets, medium tone wood cabinets, onyx countertops, red backsplash, stone tile backsplash and an island
Example of a large classic l-shaped eat-in kitchen design in New York with raised-panel cabinets, medium tone wood cabinets, onyx countertops, red backsplash, stone tile backsplash and an island
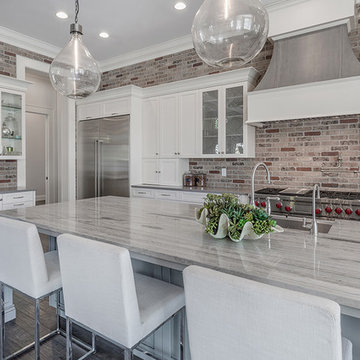
David Sibbitt of Sibbitt Wernert
Large transitional l-shaped dark wood floor and brown floor open concept kitchen photo in Tampa with a farmhouse sink, shaker cabinets, white cabinets, quartzite countertops, red backsplash, brick backsplash, stainless steel appliances and an island
Large transitional l-shaped dark wood floor and brown floor open concept kitchen photo in Tampa with a farmhouse sink, shaker cabinets, white cabinets, quartzite countertops, red backsplash, brick backsplash, stainless steel appliances and an island
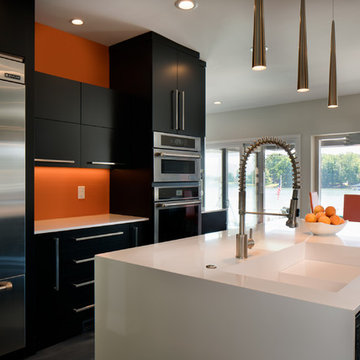
Winner of the 2016 NARI Charlotte Chapter Contractor of the Year Award for Best Residential Kitchen from $100,001-$150,000 and Best of Show.
© Deborah Scannell Photography.
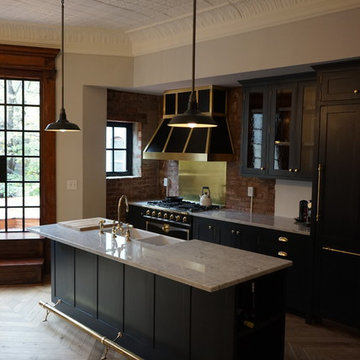
Mid-sized transitional galley painted wood floor open concept kitchen photo in New York with a farmhouse sink, shaker cabinets, black cabinets, marble countertops, red backsplash, stone tile backsplash, colored appliances and an island
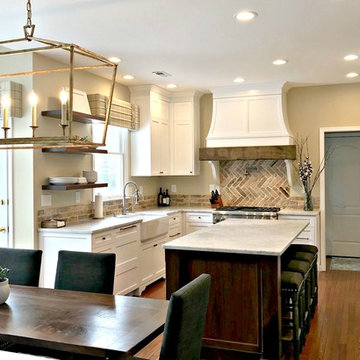
Inspiration for a mid-sized farmhouse l-shaped medium tone wood floor and brown floor eat-in kitchen remodel in Philadelphia with a farmhouse sink, shaker cabinets, white cabinets, granite countertops, red backsplash, brick backsplash, paneled appliances, an island and gray countertops
Kitchen with Orange Backsplash and Red Backsplash Ideas
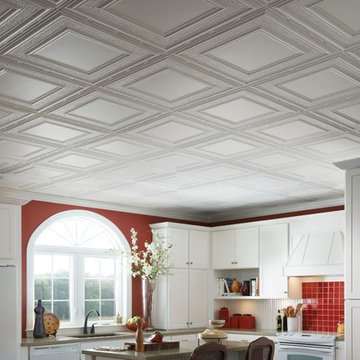
This kitchen features unique Hammered Border Metallaire tin ceiling tiles in white from Armstrong Ceilings. The hammered border creates a unique style that complements this post-modern white and red kitchen. The classic white tin ceiling complements a variety of styles and decors.
7





