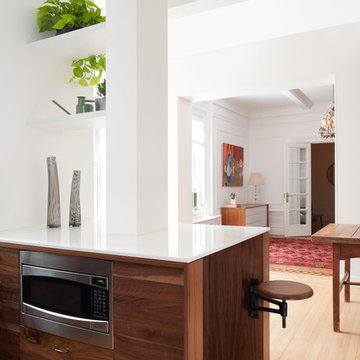Kitchen with Paneled Appliances and a Peninsula Ideas
Refine by:
Budget
Sort by:Popular Today
41 - 60 of 7,037 photos
Item 1 of 3
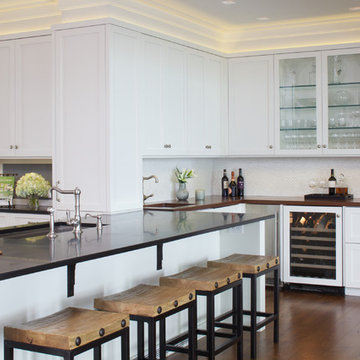
Bar area featuring Sub Zero wine unit and refrigerator drawers; mahogany countertop with undermount sink by JWH.
Cabinetry Designer: Jennifer Howard;
Photographer: Mick Hales
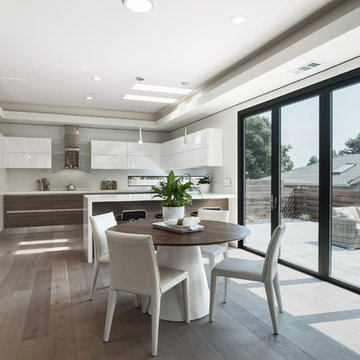
Open concept kitchen - mid-sized modern u-shaped light wood floor open concept kitchen idea in San Francisco with a single-bowl sink, flat-panel cabinets, white cabinets, quartz countertops, white backsplash, stone slab backsplash, paneled appliances and a peninsula
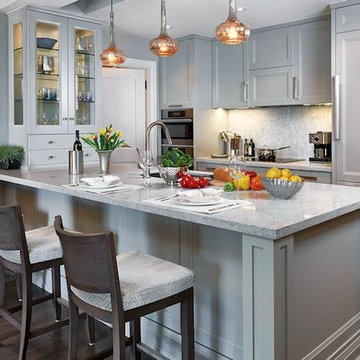
Kitchen - mid-sized transitional u-shaped dark wood floor and brown floor kitchen idea in Miami with an undermount sink, recessed-panel cabinets, gray cabinets, granite countertops, gray backsplash, mosaic tile backsplash, paneled appliances and a peninsula
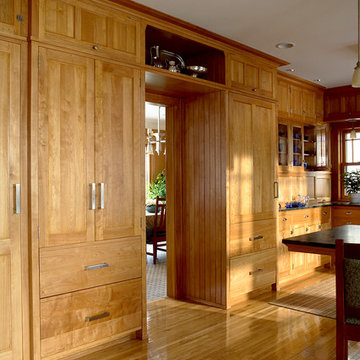
Architecture & Interior Design: David Heide Design Studio -- Photos: Susan Gilmore
Inspiration for a timeless u-shaped medium tone wood floor eat-in kitchen remodel in Minneapolis with a farmhouse sink, recessed-panel cabinets, medium tone wood cabinets, green backsplash, subway tile backsplash, paneled appliances and a peninsula
Inspiration for a timeless u-shaped medium tone wood floor eat-in kitchen remodel in Minneapolis with a farmhouse sink, recessed-panel cabinets, medium tone wood cabinets, green backsplash, subway tile backsplash, paneled appliances and a peninsula
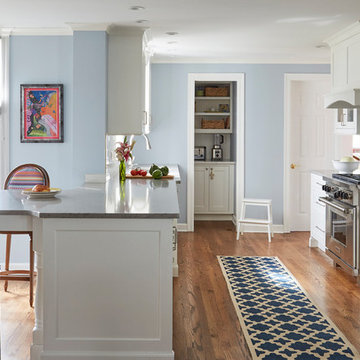
Kitchen - transitional l-shaped dark wood floor and brown floor kitchen idea in Chicago with shaker cabinets, white cabinets, paneled appliances, a peninsula and gray countertops
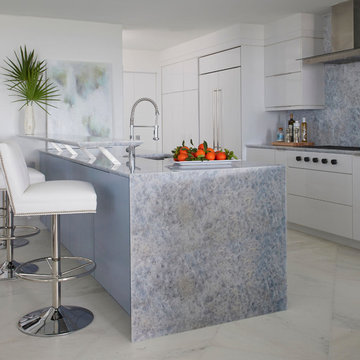
Example of a mid-sized trendy marble floor and white floor kitchen design in Miami with flat-panel cabinets, white cabinets, multicolored backsplash, paneled appliances, multicolored countertops, an undermount sink and a peninsula
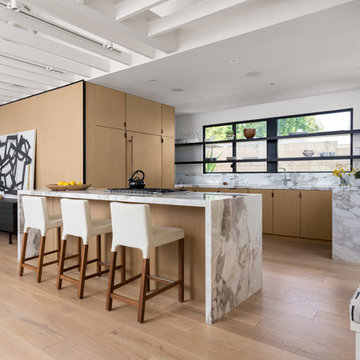
Kitchen beyond. White Oak cabinet panels wrap into Living Room. Inspired by Japanese tatami mats. Photo by Clark Dugger
Inspiration for a mid-sized contemporary u-shaped light wood floor and beige floor open concept kitchen remodel in Los Angeles with a double-bowl sink, flat-panel cabinets, light wood cabinets, marble countertops, white backsplash, marble backsplash, paneled appliances and a peninsula
Inspiration for a mid-sized contemporary u-shaped light wood floor and beige floor open concept kitchen remodel in Los Angeles with a double-bowl sink, flat-panel cabinets, light wood cabinets, marble countertops, white backsplash, marble backsplash, paneled appliances and a peninsula
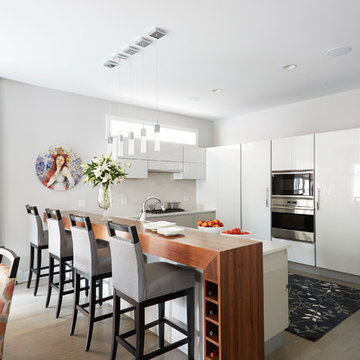
Free ebook, Creating the Ideal Kitchen. DOWNLOAD NOW
This client moved to the area to be near their adult daughter and grandchildren so this new construction is destined to be a place full of happy memories and family entertaining. The goal throughout the home was to incorporate their existing collection of artwork and sculpture with a more contemporary aesthetic. The kitchen, located on the first floor of the 3-story townhouse, shares the floor with a dining space, a living area and a powder room.
The kitchen is U-shaped with the sink overlooking the dining room, the cooktop along the exterior wall, with a large clerestory window above, and the bank of tall paneled appliances and storage along the back wall. The European cabinetry is made up of three separate finishes – a light gray glossy lacquer for the base cabinets, a white glossy lacquer for the tall cabinets and a white glass finish for the wall cabinets above the cooktop. The colors are subtly different but provide a bit of texture that works nicely with the finishings chosen for the space. The stainless grooves and toe kick provide additional detail.
The long peninsula provides casual seating and is topped with a custom walnut butcher block waterfall countertop that is 6” thick and has built in wine storage on the front side. This detail provides a warm spot to rest your arms and the wine storage provides a repetitive element that is heard again in the pendants and the barstool backs. The countertops are quartz, and appliances include a full size refrigerator and freezer, oven, steam oven, gas cooktop and paneled dishwasher.
Cabinetry Design by: Susan Klimala, CKD, CBD
Interior Design by: Julie Dunfee Designs
Photography by: Mike Kaskel
For more information on kitchen and bath design ideas go to: www.kitchenstudio-ge.com
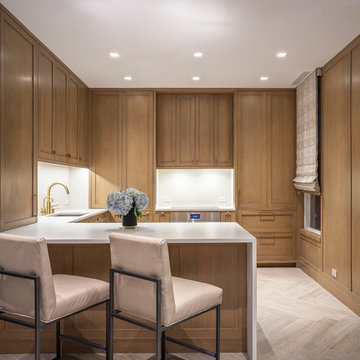
Inspiration for a contemporary u-shaped light wood floor and gray floor kitchen remodel in New York with an undermount sink, shaker cabinets, medium tone wood cabinets, paneled appliances, a peninsula and white countertops
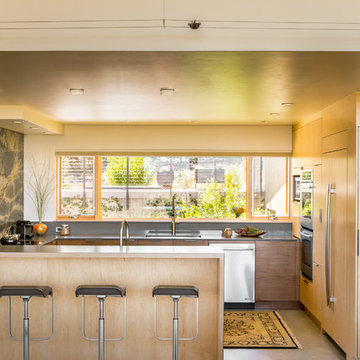
David Lauer Photography
Inspiration for a contemporary concrete floor and gray floor kitchen remodel in Denver with flat-panel cabinets, stone slab backsplash, paneled appliances and a peninsula
Inspiration for a contemporary concrete floor and gray floor kitchen remodel in Denver with flat-panel cabinets, stone slab backsplash, paneled appliances and a peninsula
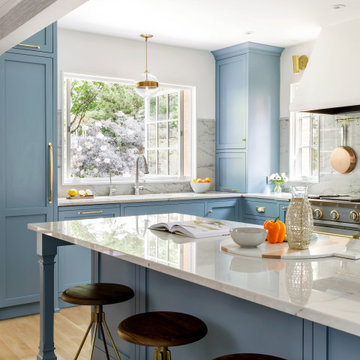
Example of a mid-sized transitional galley light wood floor eat-in kitchen design in Portland with an undermount sink, recessed-panel cabinets, blue cabinets, quartzite countertops, stone slab backsplash, paneled appliances and a peninsula
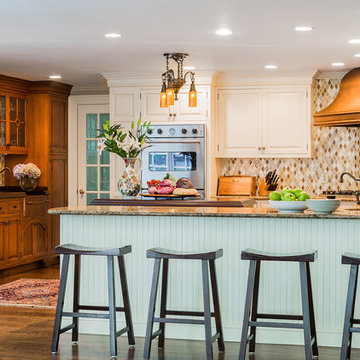
Center of the house kitchen renovation to a large family room. My client wanted a classic kitchen that would service her active family, be able to entertain easily and last the test of time. Michael J Lee Photography
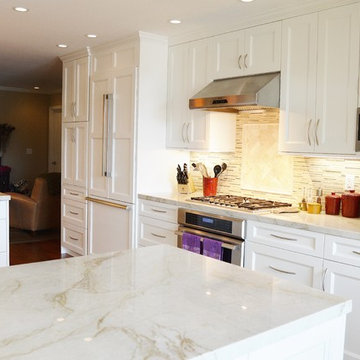
Martha Vega,CKD
Inspiration for a mid-sized transitional u-shaped medium tone wood floor eat-in kitchen remodel in San Francisco with an undermount sink, recessed-panel cabinets, white cabinets, quartzite countertops, beige backsplash, mosaic tile backsplash, paneled appliances and a peninsula
Inspiration for a mid-sized transitional u-shaped medium tone wood floor eat-in kitchen remodel in San Francisco with an undermount sink, recessed-panel cabinets, white cabinets, quartzite countertops, beige backsplash, mosaic tile backsplash, paneled appliances and a peninsula
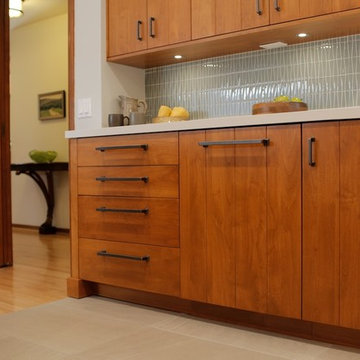
Custom cabinets with v-groove to match the bead-board concept of this original mid-century home. Modernized to stay in-tune with the demands of frequent entertaining and everyday gourmet cooking.
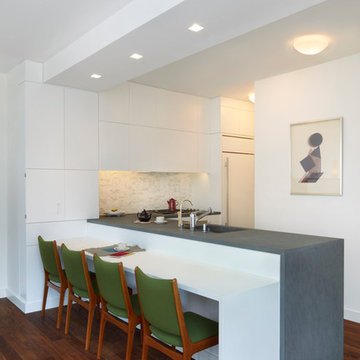
Calacatta tile backsplash.
Atlantic Bluestone kitchen counter.
Corian lower countertop.
American black walnut flooring.
Photo: Mikiko Kikuyama
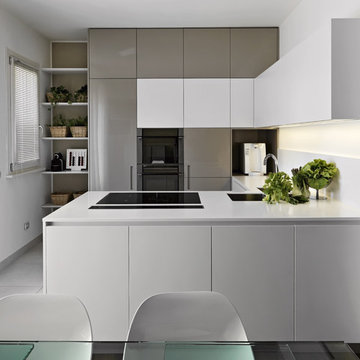
Trendy u-shaped gray floor eat-in kitchen photo in Miami with an undermount sink, flat-panel cabinets, gray cabinets, white backsplash, paneled appliances, a peninsula and white countertops
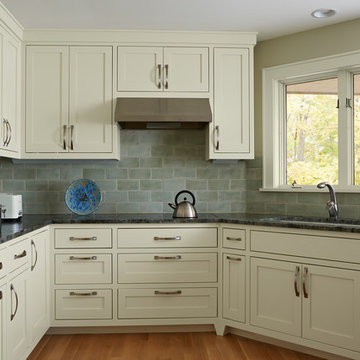
Eat-in kitchen - mid-sized traditional u-shaped medium tone wood floor eat-in kitchen idea in Minneapolis with an undermount sink, shaker cabinets, white cabinets, granite countertops, green backsplash, ceramic backsplash, paneled appliances and a peninsula
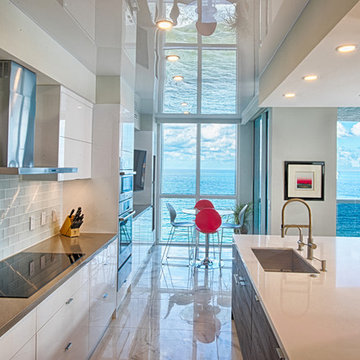
https://www.youtube.com/channel/UCcS1GXlraqQtqKpGOSeQC_w
A Stretch Ceiling is a suspended ceiling system consisting of two basic components - a perimeter track and a high quality polymer membrane.
It increases the impression of space, creates a unique atmosphere and a totally new dimension. ''Remarkable, aesthetic and luxurious appearance.'' A great solution for making ceilings look higher and generating a WOW factor.
Kitchen with Paneled Appliances and a Peninsula Ideas
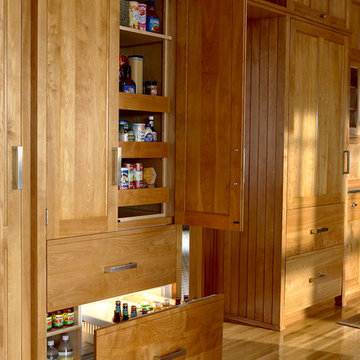
Architecture & Interior Design: David Heide Design Studio -- Photos: Susan Gilmore
Example of a classic u-shaped medium tone wood floor eat-in kitchen design in Minneapolis with a farmhouse sink, recessed-panel cabinets, medium tone wood cabinets, green backsplash, subway tile backsplash, paneled appliances and a peninsula
Example of a classic u-shaped medium tone wood floor eat-in kitchen design in Minneapolis with a farmhouse sink, recessed-panel cabinets, medium tone wood cabinets, green backsplash, subway tile backsplash, paneled appliances and a peninsula
3






