Kitchen with Pink Backsplash Ideas
Refine by:
Budget
Sort by:Popular Today
21 - 40 of 1,630 photos
Item 1 of 3

This fun and quirky kitchen is all thing eclectic. Pink tile and emerald green cabinets make a statement. With accents of pine wood shelving and butcher block countertop. Top it off with white quartz countertop and hexagon tile floor for texture. Of course, the lipstick gold fixtures!
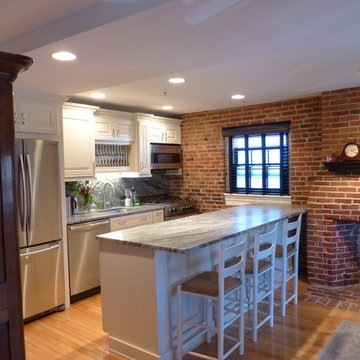
Shenandoah Cabinetry in Linen McKinnely with Sensa Verde Aquarius Granite.
Small elegant galley light wood floor and yellow floor eat-in kitchen photo in Boston with an undermount sink, raised-panel cabinets, white cabinets, granite countertops, pink backsplash, stone slab backsplash, stainless steel appliances and an island
Small elegant galley light wood floor and yellow floor eat-in kitchen photo in Boston with an undermount sink, raised-panel cabinets, white cabinets, granite countertops, pink backsplash, stone slab backsplash, stainless steel appliances and an island

Even small kitchens deserve style!
Small eclectic galley linoleum floor and multicolored floor eat-in kitchen photo with a farmhouse sink, shaker cabinets, turquoise cabinets, laminate countertops, pink backsplash, ceramic backsplash, stainless steel appliances, no island and white countertops
Small eclectic galley linoleum floor and multicolored floor eat-in kitchen photo with a farmhouse sink, shaker cabinets, turquoise cabinets, laminate countertops, pink backsplash, ceramic backsplash, stainless steel appliances, no island and white countertops
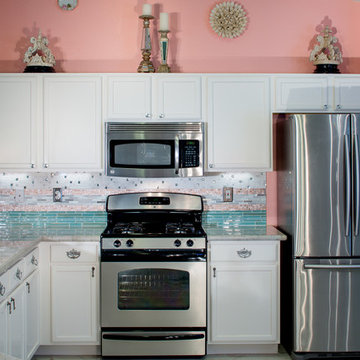
Terry Mahanna
Mid-sized ornate u-shaped ceramic tile eat-in kitchen photo in Las Vegas with a farmhouse sink, recessed-panel cabinets, white cabinets, granite countertops, pink backsplash, glass tile backsplash, stainless steel appliances and a peninsula
Mid-sized ornate u-shaped ceramic tile eat-in kitchen photo in Las Vegas with a farmhouse sink, recessed-panel cabinets, white cabinets, granite countertops, pink backsplash, glass tile backsplash, stainless steel appliances and a peninsula
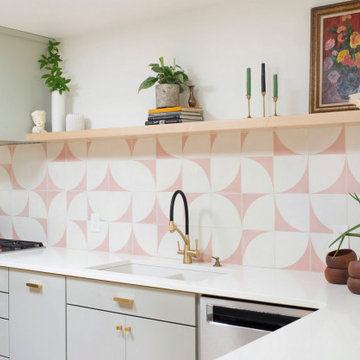
A bright kitchen with white quartz countertops, gray flat front cabinets, gold pulls, gold and black faucet, pink and white tile blacksplash, open shelving, eclectic styling.
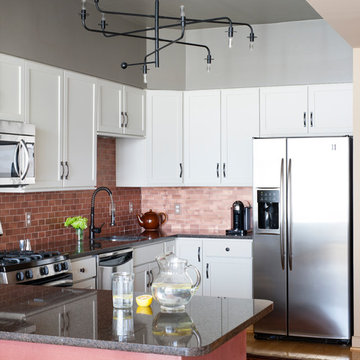
The dining area doubles as a game table for lively entertaining.
Photograph © Stacy Zarin Goldberg Photography
Project designed by Boston interior design Dane Austin Design. Dane serves Boston, Cambridge, Hingham, Cohasset, Newton, Weston, Lexington, Concord, Dover, Andover, Gloucester, as well as surrounding areas.
For more about Dane Austin Design, click here: https://daneaustindesign.com/
To learn more about this project, click here: https://daneaustindesign.com/dupont-circle-highrise

Graber Lightweaves roller shades with Regal wood cornice in Dark Cherry. Motorized roller shades
Mid-sized trendy l-shaped medium tone wood floor eat-in kitchen photo in New Orleans with a drop-in sink, raised-panel cabinets, black cabinets, tile countertops, pink backsplash, wood backsplash, stainless steel appliances and no island
Mid-sized trendy l-shaped medium tone wood floor eat-in kitchen photo in New Orleans with a drop-in sink, raised-panel cabinets, black cabinets, tile countertops, pink backsplash, wood backsplash, stainless steel appliances and no island
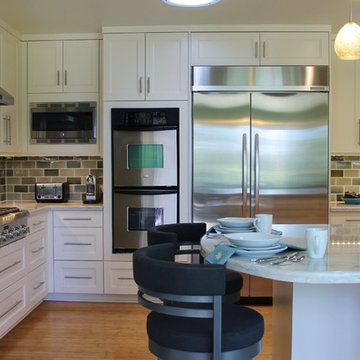
The peninsula was enlarged to accommodate seating on the end and extends over a wine cooler next to the sliding door. The selection of the countertop color will impact the total design. Slabs of quartzite granite, with a beautiful veining of dark gray and blue-green, was selected for the countertops. The back splash was designed using tile in a hand-made subway shape The 3 colors of gray and blue-green are laid in a loose pattern. These colors envelope the space and pull the room together. The tile feature below the hood is a classic Moroccan pattern with a dark pewter frame. Three shades of gray/green paint are used; the lightest shade is on the ceiling. The kitchen walls are a deeper shade with a slightly lighter shade used on the laundry walls.Mary Broerman, CCIDC
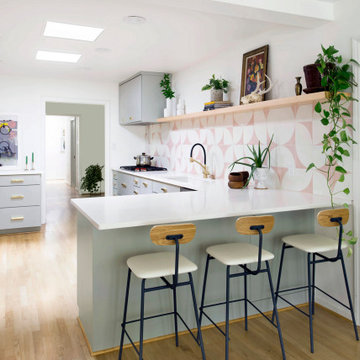
A bright kitchen with gray flat front cabinetry, gold pulls, gold and black faucet, modern bar stools, pink and white tile blacksplash, open shelving, white countertops.
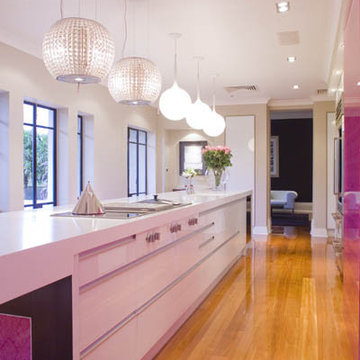
Inspiration for a large modern galley light wood floor kitchen remodel in Los Angeles with flat-panel cabinets, white cabinets, quartz countertops, pink backsplash, glass sheet backsplash, stainless steel appliances and an island

Open concept kitchen - small traditional l-shaped dark wood floor and brown floor open concept kitchen idea in Charleston with a double-bowl sink, recessed-panel cabinets, beige cabinets, marble countertops, pink backsplash, ceramic backsplash, stainless steel appliances, an island and yellow countertops
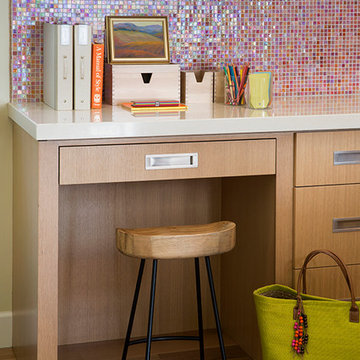
Architect Jon Erlandson
Photographer Isabelle Eubanks
Open concept kitchen - transitional l-shaped light wood floor open concept kitchen idea in San Francisco with an undermount sink, flat-panel cabinets, light wood cabinets, quartz countertops, pink backsplash, mosaic tile backsplash, stainless steel appliances and an island
Open concept kitchen - transitional l-shaped light wood floor open concept kitchen idea in San Francisco with an undermount sink, flat-panel cabinets, light wood cabinets, quartz countertops, pink backsplash, mosaic tile backsplash, stainless steel appliances and an island
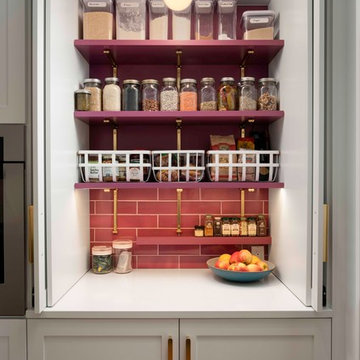
Caleb Vandermeer
Mid-sized transitional galley medium tone wood floor kitchen pantry photo in Portland with an undermount sink, recessed-panel cabinets, white cabinets, quartzite countertops, pink backsplash, ceramic backsplash, stainless steel appliances, an island and white countertops
Mid-sized transitional galley medium tone wood floor kitchen pantry photo in Portland with an undermount sink, recessed-panel cabinets, white cabinets, quartzite countertops, pink backsplash, ceramic backsplash, stainless steel appliances, an island and white countertops
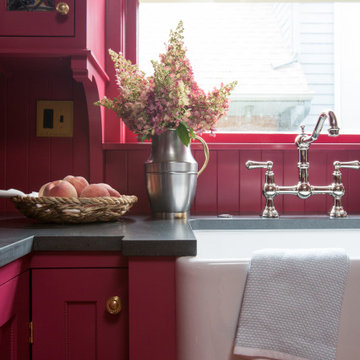
Revival-style kitchen
Small elegant l-shaped light wood floor and brown floor enclosed kitchen photo in Seattle with a farmhouse sink, shaker cabinets, pink cabinets, granite countertops, pink backsplash, wood backsplash, paneled appliances, no island and black countertops
Small elegant l-shaped light wood floor and brown floor enclosed kitchen photo in Seattle with a farmhouse sink, shaker cabinets, pink cabinets, granite countertops, pink backsplash, wood backsplash, paneled appliances, no island and black countertops
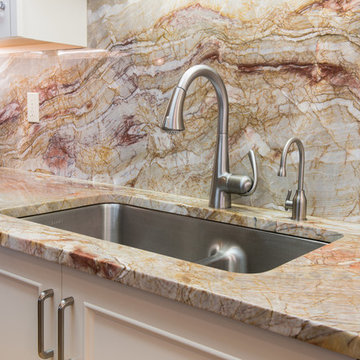
Rab Photography
Kitchen - traditional kitchen idea in Other with an undermount sink, quartzite countertops, pink backsplash and stone slab backsplash
Kitchen - traditional kitchen idea in Other with an undermount sink, quartzite countertops, pink backsplash and stone slab backsplash
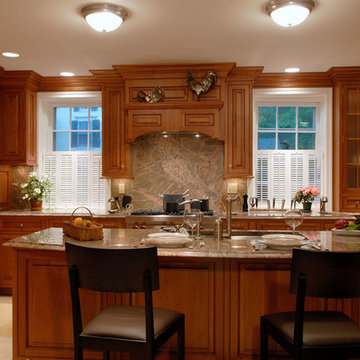
This warm traditional kitchen features cherry raised panel cabinets, frosted glass mullion doors, a paneled refrigerator, and grey and pink granite counters and backsplashes.
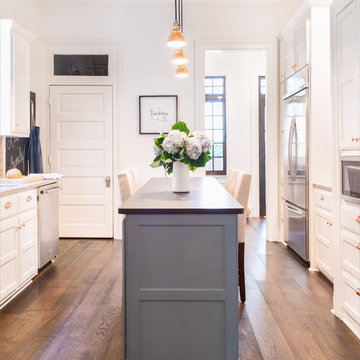
Trendy galley medium tone wood floor and brown floor kitchen photo in New Orleans with an undermount sink, raised-panel cabinets, blue cabinets, granite countertops, pink backsplash, brick backsplash, stainless steel appliances and an island
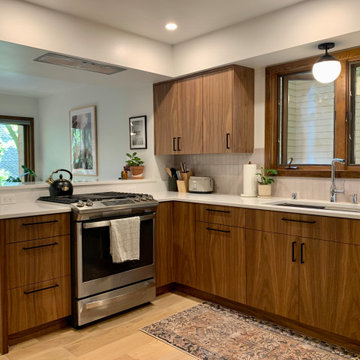
Small 1960s l-shaped light wood floor and brown floor eat-in kitchen photo in Other with a single-bowl sink, flat-panel cabinets, medium tone wood cabinets, quartz countertops, pink backsplash, ceramic backsplash, stainless steel appliances, a peninsula and white countertops
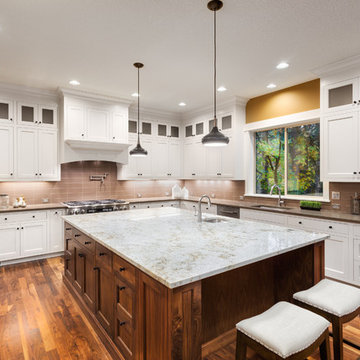
We made a one flow kitchen/Family room, where the parents can cook and watch their kids playing, Shaker style cabinets, quartz countertop, and quartzite island, two sinks facing each other and two dishwashers. perfect for big family reunion like thanksgiving.
Kitchen with Pink Backsplash Ideas
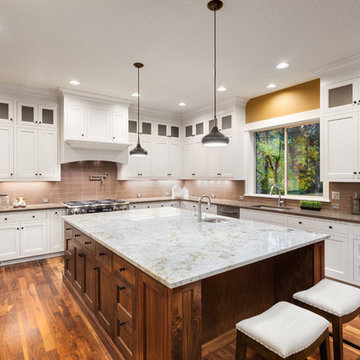
We made a one flow kitchen/Family room, where the parents can cook and watch their kids playing, Shaker style cabinets, quartz countertop, and quartzite island, two sinks facing each other and two dishwashers. perfect for big family reunion like thanksgiving.
2





