Kitchen with Pink Backsplash Ideas
Refine by:
Budget
Sort by:Popular Today
101 - 120 of 1,630 photos
Item 1 of 3
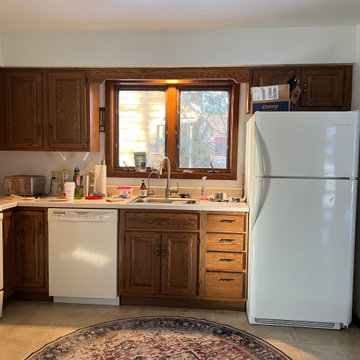
Before Photo
Small 1950s l-shaped light wood floor and brown floor eat-in kitchen photo in Other with a single-bowl sink, flat-panel cabinets, medium tone wood cabinets, quartz countertops, pink backsplash, ceramic backsplash, stainless steel appliances, a peninsula and white countertops
Small 1950s l-shaped light wood floor and brown floor eat-in kitchen photo in Other with a single-bowl sink, flat-panel cabinets, medium tone wood cabinets, quartz countertops, pink backsplash, ceramic backsplash, stainless steel appliances, a peninsula and white countertops
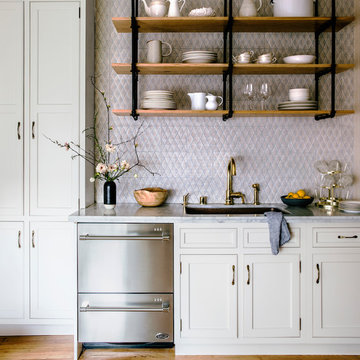
Photography by Thomas Story for Sunset Magazine, May 2017
Inspiration for a large victorian light wood floor and brown floor kitchen remodel in San Francisco with an undermount sink, white cabinets, marble countertops, pink backsplash, ceramic backsplash, stainless steel appliances and beaded inset cabinets
Inspiration for a large victorian light wood floor and brown floor kitchen remodel in San Francisco with an undermount sink, white cabinets, marble countertops, pink backsplash, ceramic backsplash, stainless steel appliances and beaded inset cabinets
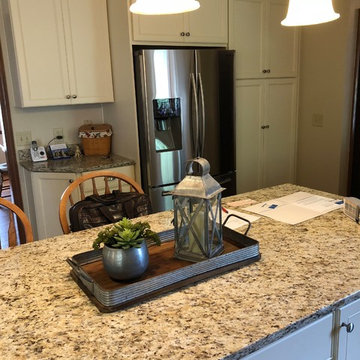
Inspiration for a mid-sized contemporary u-shaped dark wood floor and brown floor kitchen remodel in Cleveland with an undermount sink, beaded inset cabinets, white cabinets, granite countertops, pink backsplash, subway tile backsplash, stainless steel appliances, an island and multicolored countertops
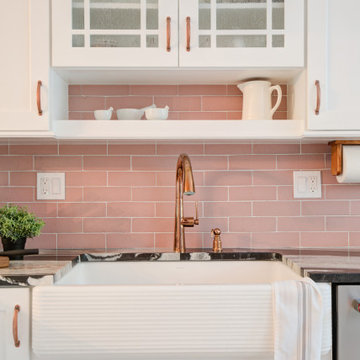
A complete kitchen transformation. Timeless white recessed panel cabinets, white farm sink, custom pink Fireclay tile are enhanced by the rose gold faucet and copper accents. The white oak flooring further compliment this modern farmhouse design.
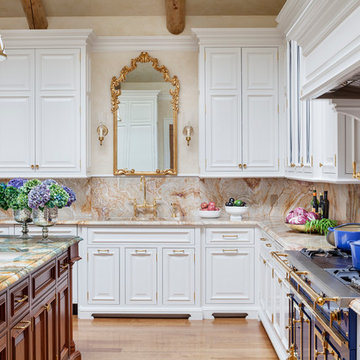
TEAM
Architect: LDa Architecture & Interiors
Builder: Kistler and Knapp Builders
Interior Design: Weena and Spook
Photographer: Greg Premru Photography
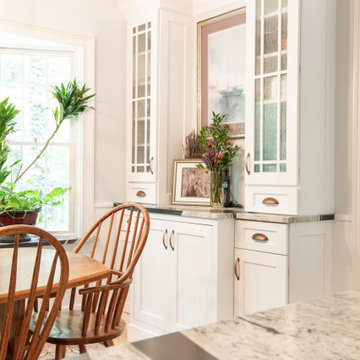
A complete kitchen transformation. Timeless white recessed panel cabinets, white farm sink, custom pink Fireclay tile are enhanced by the rose gold faucet and copper accents. The white oak flooring further compliment this modern farmhouse design.
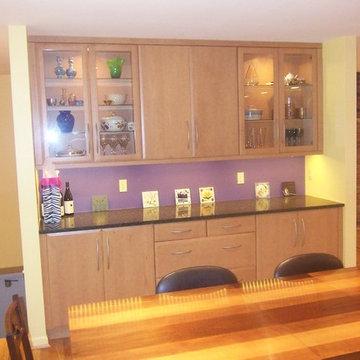
Trendy l-shaped medium tone wood floor open concept kitchen photo in Cincinnati with an undermount sink, medium tone wood cabinets, granite countertops, stainless steel appliances, an island, flat-panel cabinets and pink backsplash
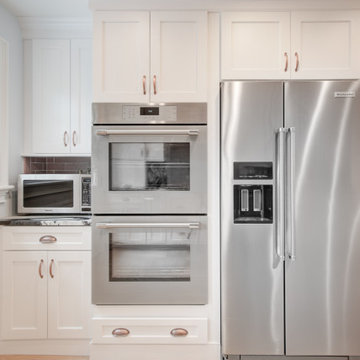
A complete kitchen transformation. Timeless white recessed panel cabinets, white farm sink, custom pink Fireclay tile are enhanced by the rose gold faucet and copper accents. The white oak flooring further compliment this modern farmhouse design.
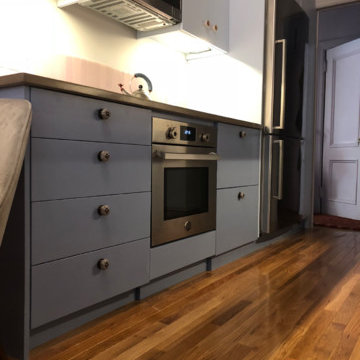
Inspiration for a mid-sized galley medium tone wood floor and brown floor eat-in kitchen remodel in New York with a farmhouse sink, blue cabinets, pink backsplash, porcelain backsplash, stainless steel appliances and gray countertops
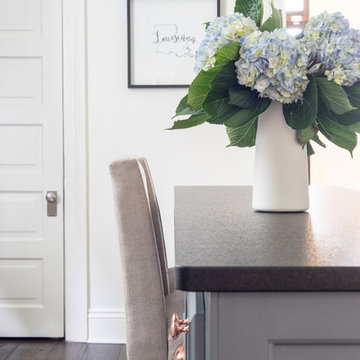
Kitchen - contemporary galley medium tone wood floor and brown floor kitchen idea in New Orleans with an undermount sink, raised-panel cabinets, blue cabinets, granite countertops, pink backsplash, brick backsplash, stainless steel appliances and an island
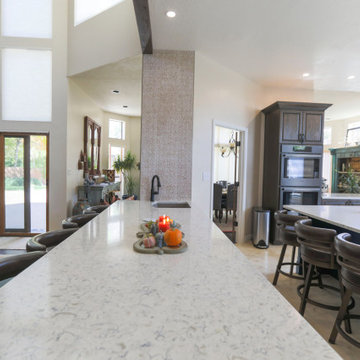
Inspiration for a huge transitional u-shaped ceramic tile, beige floor and exposed beam open concept kitchen remodel in Albuquerque with an undermount sink, raised-panel cabinets, quartz countertops, stainless steel appliances, two islands, dark wood cabinets, pink backsplash, porcelain backsplash and white countertops
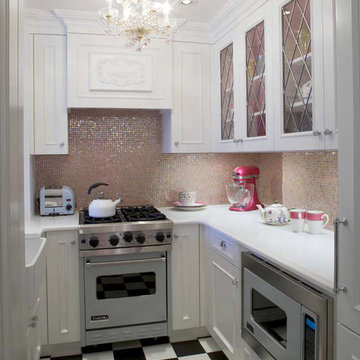
Small eclectic u-shaped ceramic tile and multicolored floor enclosed kitchen photo in New York with a farmhouse sink, recessed-panel cabinets, white cabinets, quartz countertops, pink backsplash, mosaic tile backsplash, stainless steel appliances, no island and white countertops
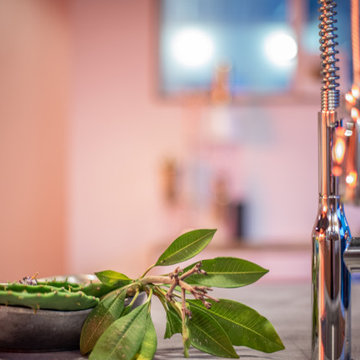
2020 New Construction - Designed + Built + Curated by Steven Allen Designs, LLC - 3 of 5 of the Nouveau Bungalow Series. Inspired by New Mexico Artist Georgia O' Keefe. Featuring Sunset Colors + Vintage Decor + Houston Art + Concrete Countertops + Custom White Oak and White Cabinets + Handcrafted Tile + Frameless Glass + Polished Concrete Floors + Floating Concrete Shelves + 48" Concrete Pivot Door + Recessed White Oak Base Boards + Concrete Plater Walls + Recessed Joist Ceilings + Drop Oak Dining Ceiling + Designer Fixtures and Decor.

A place for everything and everything in its place!
Eat-in kitchen - mid-sized traditional l-shaped slate floor and multicolored floor eat-in kitchen idea in Other with an undermount sink, recessed-panel cabinets, white cabinets, granite countertops, pink backsplash, stainless steel appliances, an island and black countertops
Eat-in kitchen - mid-sized traditional l-shaped slate floor and multicolored floor eat-in kitchen idea in Other with an undermount sink, recessed-panel cabinets, white cabinets, granite countertops, pink backsplash, stainless steel appliances, an island and black countertops
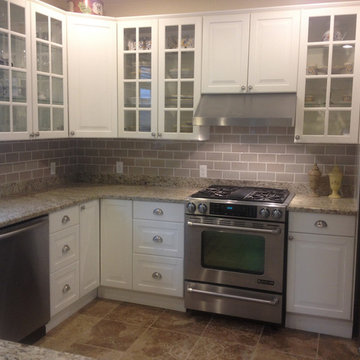
Inspiration for a medium tone wood floor kitchen remodel in Boston with pink backsplash and stainless steel appliances
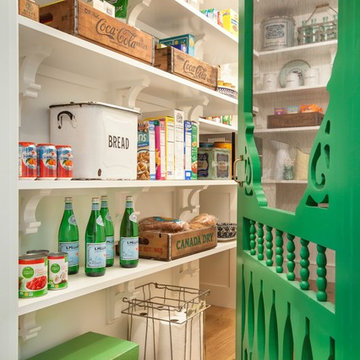
John Ellis for Country Living
Huge country light wood floor and brown floor open concept kitchen photo in Los Angeles with a farmhouse sink, shaker cabinets, white cabinets, marble countertops, pink backsplash, stainless steel appliances and an island
Huge country light wood floor and brown floor open concept kitchen photo in Los Angeles with a farmhouse sink, shaker cabinets, white cabinets, marble countertops, pink backsplash, stainless steel appliances and an island
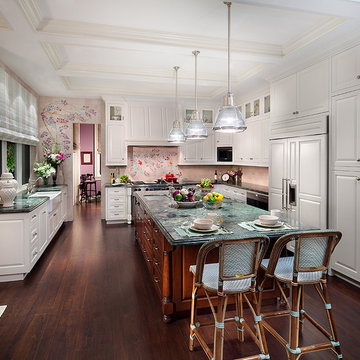
Craig Denis Photography
Eat-in kitchen - large traditional u-shaped dark wood floor and brown floor eat-in kitchen idea in Miami with a double-bowl sink, raised-panel cabinets, white cabinets, stainless steel appliances, an island, quartzite countertops, pink backsplash and cement tile backsplash
Eat-in kitchen - large traditional u-shaped dark wood floor and brown floor eat-in kitchen idea in Miami with a double-bowl sink, raised-panel cabinets, white cabinets, stainless steel appliances, an island, quartzite countertops, pink backsplash and cement tile backsplash

We made a one flow kitchen/Family room, where the parents can cook and watch their kids playing, Shaker style cabinets, quartz countertop, and quartzite island, two sinks facing each other and two dishwashers. perfect for big family reunion like thanksgiving.
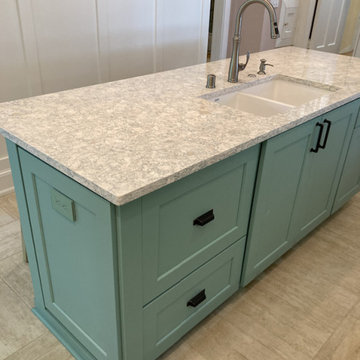
Wood-paneled dishwasher drawers blend into the island cabinetry.
Eat-in kitchen - mid-sized eclectic l-shaped porcelain tile and beige floor eat-in kitchen idea in Milwaukee with an undermount sink, recessed-panel cabinets, green cabinets, quartz countertops, pink backsplash, ceramic backsplash, colored appliances, an island and multicolored countertops
Eat-in kitchen - mid-sized eclectic l-shaped porcelain tile and beige floor eat-in kitchen idea in Milwaukee with an undermount sink, recessed-panel cabinets, green cabinets, quartz countertops, pink backsplash, ceramic backsplash, colored appliances, an island and multicolored countertops
Kitchen with Pink Backsplash Ideas

This fun and quirky kitchen is all thing eclectic. Pink tile and emerald green cabinets make a statement. With accents of pine wood shelving and butcher block countertop. Top it off with white quartz countertop and hexagon tile floor for texture. Of course, the lipstick gold fixtures!
6





