Kitchen with Pink Backsplash Ideas
Refine by:
Budget
Sort by:Popular Today
81 - 100 of 365 photos
Item 1 of 3
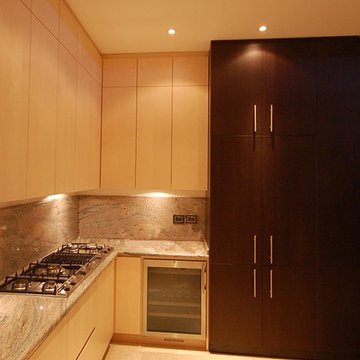
Lo studio Blu design firma un altro progetto di ristrutturazione riguardante una villa monofamiliare a Fucecchio. L’edificio in questione era rimasto letteralmente inalterato nelle sue volumetrie e negli arredi sin dalla sua realizzazione negli anni 60. Alla committenza è stato presentato un progetto che ha completamente ribaltato l’immagine ormai desueta dell’abitazione per riproporla con un concept contemporaneo e con un uso minimo di materiali. Infatti il progetto si sviluppa essenzialmente su 2 materiali: legno, nelle sue due declinazioni acero (rivestimenti parietali ed arredi curvi) e wengè (rivestimenti parietali ed arredi squadrati) che si propagano in tutte le pareti verticali della casa, dalla zona giorno alla zona notte. Pietra di Lessinia rosa, in formato 50x100 levigata e spazzolata posata in tutta la casa con giunti sfalsati. Una parete curvilinea in acero sbiancato che si sviluppa dall’entrata fino allo spazio pranzo, divide la zona giorno dalla zona notte. La parete ingloba in successione il guardaroba, una libreria, la porta di accesso alla zona notte, un ripostiglio, il bagno della zona giorno, e un piccolo deposito. A contrasto di questa sinusoide chiara si erge una serie di pareti attrezzate con linee squadrate in legno wengè che partono dal soggiorno, proseguono con una zona Home Theatre e finiscono con la cucina attrezzata. Gli spazi pranzo e cucina sono compartimentali da due setti vetrati scorrevoli che all’occorrenza rendono appartate questi due spazi. La zona notte è composta da tre camere con un bagno comune ed un bagno esclusivo realizzato tutto in pietra.
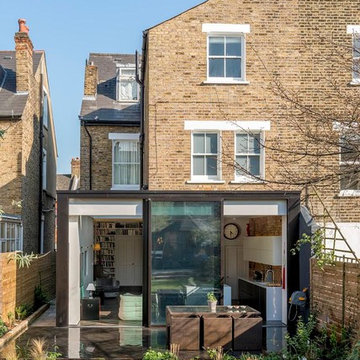
Open concept kitchen - large contemporary single-wall dark wood floor and gray floor open concept kitchen idea in London with an integrated sink, flat-panel cabinets, gray cabinets, solid surface countertops, pink backsplash, brick backsplash, stainless steel appliances and an island
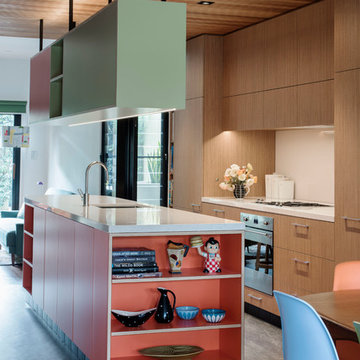
Nicholas Watt
Mid-sized trendy galley linoleum floor kitchen pantry photo in Sydney with a single-bowl sink, flat-panel cabinets, orange cabinets, terrazzo countertops, stainless steel appliances, an island, pink backsplash and glass sheet backsplash
Mid-sized trendy galley linoleum floor kitchen pantry photo in Sydney with a single-bowl sink, flat-panel cabinets, orange cabinets, terrazzo countertops, stainless steel appliances, an island, pink backsplash and glass sheet backsplash
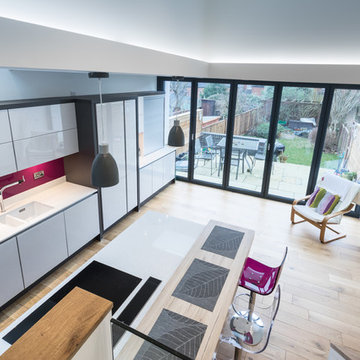
The Eco team did a fantastic job of our kitchen project. Sabine and Aggie were very attentive to our requests and provided some excellent original ideas. Dave was extremely attentive during the installation phase and nothing was too much trouble. Thanks, Ian and Carmel, Winchester,
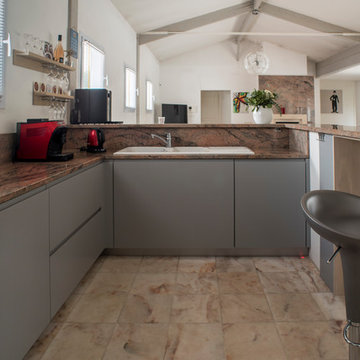
Karine MEDINA
Example of a mid-sized minimalist u-shaped marble floor and beige floor open concept kitchen design in Bordeaux with an undermount sink, flat-panel cabinets, gray cabinets, granite countertops, pink backsplash, black appliances and no island
Example of a mid-sized minimalist u-shaped marble floor and beige floor open concept kitchen design in Bordeaux with an undermount sink, flat-panel cabinets, gray cabinets, granite countertops, pink backsplash, black appliances and no island
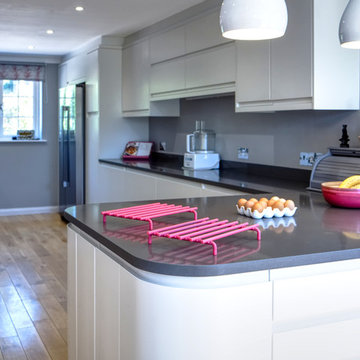
Inspiration for a large modern light wood floor kitchen remodel in Sussex with a drop-in sink, flat-panel cabinets, white cabinets, granite countertops, pink backsplash, glass sheet backsplash, a peninsula and gray countertops
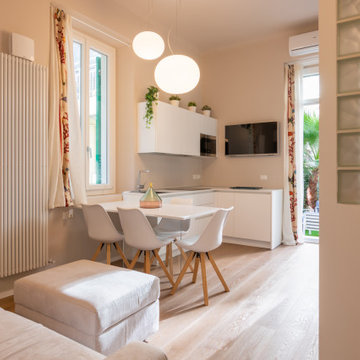
progetto e foto
Arch. Debora Di Michele
Micro Interior Design
Example of a small trendy u-shaped light wood floor and beige floor open concept kitchen design in Other with a single-bowl sink, flat-panel cabinets, white cabinets, laminate countertops, pink backsplash, stainless steel appliances, a peninsula and white countertops
Example of a small trendy u-shaped light wood floor and beige floor open concept kitchen design in Other with a single-bowl sink, flat-panel cabinets, white cabinets, laminate countertops, pink backsplash, stainless steel appliances, a peninsula and white countertops
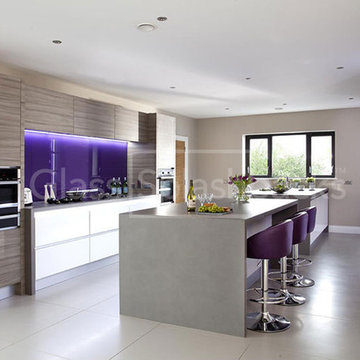
Purple Glass Splashback.
This client client chose a bold purple glass splashback to enhance the colour in the zebrano units of this kitchen.
The striking splashback is further enhanced by under cupboard lighting which adds theatre
The stunning concrete work surface adds a gentle industrial look, without being too severe. These stunning kitchen units were designed by Wrights Design House.
Glass is the perfect alternative to tiles. Modern, easy clean and completely customisable it has many advantages. It is possible to choose any colour or design, creating something completely unique.
The versatility of glass means that it can be shaped around any obstacle, including cooker hoods and shelving.
At DIY Splashbacks we can create bespoke glass products in any size, shape, colour, pattern or image. It's even possible for clients to provide their own image, and we can digitally print on to it. Whatever your inspiration is, we can make it.
Visit our website to discover more.
© glasssplashbacks.com
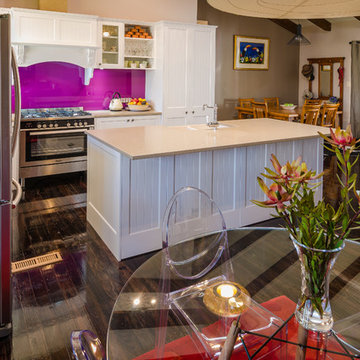
Underneath the breakfast bar, are 3 thin double door cupboards, with push catch latches, to provide additional hidden space.
Example of a mid-sized classic l-shaped dark wood floor eat-in kitchen design in Sydney with a farmhouse sink, shaker cabinets, white cabinets, quartz countertops, pink backsplash, glass sheet backsplash, stainless steel appliances and an island
Example of a mid-sized classic l-shaped dark wood floor eat-in kitchen design in Sydney with a farmhouse sink, shaker cabinets, white cabinets, quartz countertops, pink backsplash, glass sheet backsplash, stainless steel appliances and an island
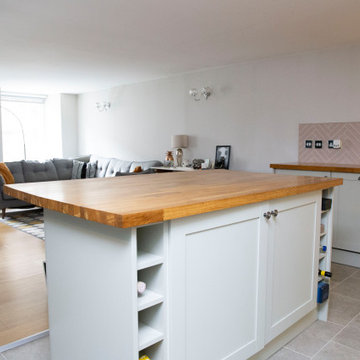
Large elegant l-shaped laminate floor, gray floor and tray ceiling open concept kitchen photo in Edinburgh with a single-bowl sink, shaker cabinets, green cabinets, wood countertops, pink backsplash, cement tile backsplash, stainless steel appliances, an island and brown countertops
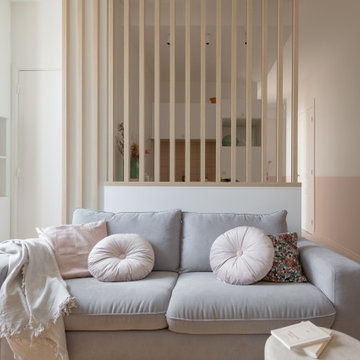
Atelier Mäco relève avec succès le défi de rénover un petit appartement lyonnais, où l’espace est une denrée précieuse. Avec une mini-salle de bain et une mini-cuisine, ce projet de rénovation était un véritable challenge. Toutefois, Atelier Mäco a su réagencer intelligemment chaque espace pour lui attribuer une fonction optimale.
En démolissant quelques placards inutiles, nous avons créé un espace élégant et fonctionnel, permettant à notre cliente de se consacrer pleinement à sa passion : la peinture. Nous avons également transformé la salle de bain en espace fonctionnel et élégant, dotée d’une touche girly grâce à une palette de couleurs rose poudré. La cuisine, ouverte et moderne, est désormais séparée du salon par un astucieux jeu de tasseaux verticaux.
Notre implication dans ce projet a été totale, de la phase initiale de conception jusqu’au suivi minutieux sur le chantier. Chez Atelier Mäco, nous sommes fiers de transformer des espaces restreints en lieux de vie fonctionnels et esthétiques. Contactez-nous pour en savoir plus sur nos services de rénovation d’intérieurs à Lyon et dans ses environs.
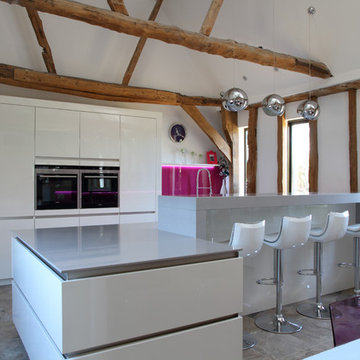
Tony Timmington photography
Trendy galley gray floor kitchen photo in Hertfordshire with an island, flat-panel cabinets, white cabinets, pink backsplash, glass sheet backsplash, stainless steel appliances and gray countertops
Trendy galley gray floor kitchen photo in Hertfordshire with an island, flat-panel cabinets, white cabinets, pink backsplash, glass sheet backsplash, stainless steel appliances and gray countertops
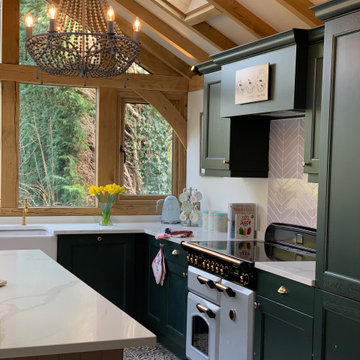
Open concept kitchen - large cottage l-shaped ceramic tile and multicolored floor open concept kitchen idea in West Midlands with a farmhouse sink, shaker cabinets, green cabinets, quartzite countertops, pink backsplash, ceramic backsplash, paneled appliances, a peninsula and white countertops
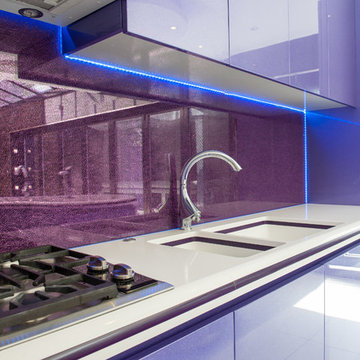
Inspiration for a huge modern l-shaped porcelain tile open concept kitchen remodel in London with an integrated sink, flat-panel cabinets, distressed cabinets, solid surface countertops, pink backsplash, glass sheet backsplash, stainless steel appliances and an island
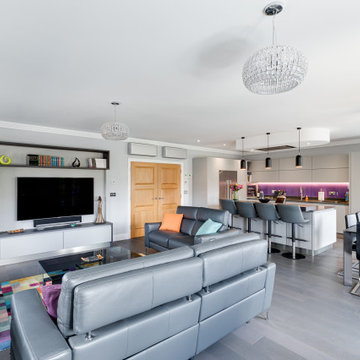
This recently completed project, in a mansion apartment in Harpenden, is a great example of how a modern kitchen with neutral colours can be perfect for an open living space. The light filled kitchen is from our Next125 range and has a Stone Grey Satin Lacquer finish and a Caesarstone Concrete Quartz worktop. Appliances from Siemens and Fisher & Paykel have been chosen for their innovative design and functionality but also look sleek and unobtrusive.
The design possibilities of the Next125 range means we were able to extend the cabinetry into the living space with the matching Media Unit which has Stone Grey base units. To unify the space between the kitchen and living areas the bespoke shelving of the media unit has been stained to match the Solid Oak breakfast bar in the kitchen area. To complete the look, the bright splashback in the kitchen provides an injection of colour which reflects the colour accents throughout the apartment.
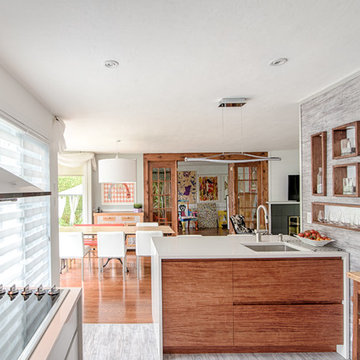
Large trendy galley gray floor eat-in kitchen photo in Other with an undermount sink, flat-panel cabinets, white cabinets, quartz countertops, pink backsplash, stainless steel appliances and a peninsula
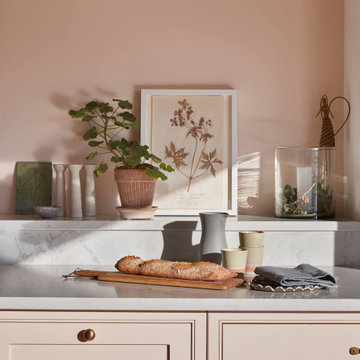
We had the privilege of transforming the kitchen space of a beautiful Grade 2 listed farmhouse located in the serene village of Great Bealings, Suffolk. The property, set within 2 acres of picturesque landscape, presented a unique canvas for our design team. Our objective was to harmonise the traditional charm of the farmhouse with contemporary design elements, achieving a timeless and modern look.
For this project, we selected the Davonport Shoreditch range. The kitchen cabinetry, adorned with cock-beading, was painted in 'Plaster Pink' by Farrow & Ball, providing a soft, warm hue that enhances the room's welcoming atmosphere.
The countertops were Cloudy Gris by Cosistone, which complements the cabinetry's gentle tones while offering durability and a luxurious finish.
The kitchen was equipped with state-of-the-art appliances to meet the modern homeowner's needs, including:
- 2 Siemens under-counter ovens for efficient cooking.
- A Capel 90cm full flex hob with a downdraught extractor, blending seamlessly into the design.
- Shaws Ribblesdale sink, combining functionality with aesthetic appeal.
- Liebherr Integrated tall fridge, ensuring ample storage with a sleek design.
- Capel full-height wine cabinet, a must-have for wine enthusiasts.
- An additional Liebherr under-counter fridge for extra convenience.
Beyond the main kitchen, we designed and installed a fully functional pantry, addressing storage needs and organising the space.
Our clients sought to create a space that respects the property's historical essence while infusing modern elements that reflect their style. The result is a pared-down traditional look with a contemporary twist, achieving a balanced and inviting kitchen space that serves as the heart of the home.
This project exemplifies our commitment to delivering bespoke kitchen solutions that meet our clients' aspirations. Feel inspired? Get in touch to get started.
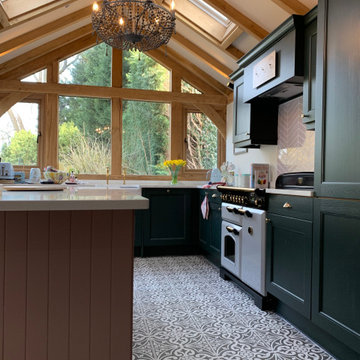
Large country l-shaped ceramic tile and multicolored floor open concept kitchen photo in West Midlands with a farmhouse sink, shaker cabinets, green cabinets, quartzite countertops, pink backsplash, ceramic backsplash, paneled appliances, a peninsula and white countertops
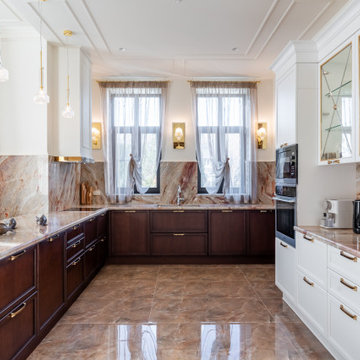
Large transitional u-shaped porcelain tile and brown floor eat-in kitchen photo in Other with an undermount sink, recessed-panel cabinets, dark wood cabinets, quartzite countertops, pink backsplash, marble backsplash, stainless steel appliances, an island and pink countertops
Kitchen with Pink Backsplash Ideas
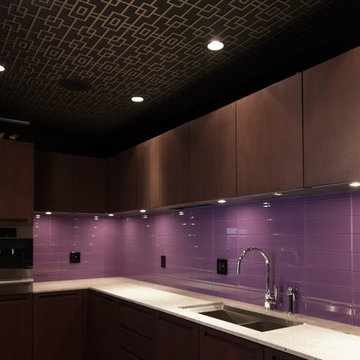
Shannyn Higgins Photography
Eat-in kitchen - mid-sized contemporary u-shaped dark wood floor eat-in kitchen idea in Vancouver with pink backsplash, stainless steel appliances, no island, an undermount sink, flat-panel cabinets, distressed cabinets, quartz countertops and subway tile backsplash
Eat-in kitchen - mid-sized contemporary u-shaped dark wood floor eat-in kitchen idea in Vancouver with pink backsplash, stainless steel appliances, no island, an undermount sink, flat-panel cabinets, distressed cabinets, quartz countertops and subway tile backsplash
5





