Kitchen with Pink Backsplash Ideas
Refine by:
Budget
Sort by:Popular Today
1 - 20 of 365 photos
Item 1 of 3

Example of a mid-sized minimalist l-shaped light wood floor and brown floor open concept kitchen design in Los Angeles with a farmhouse sink, recessed-panel cabinets, light wood cabinets, marble countertops, pink backsplash, ceramic backsplash, stainless steel appliances, an island and white countertops
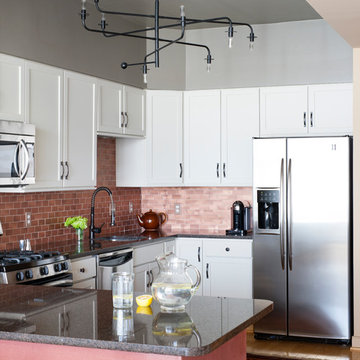
Grasscloth wraps the back of the kitchen island. The color is repeated in the textured copper backsplash. The light fixture overhead adds a sculptural element to all the flat surfaces. A vintage rug warms up the space adds and softness under foot.
Photograph © Stacy Zarin Goldberg Photography
Project designed by Boston interior design studio Dane Austin Design. They serve Boston, Cambridge, Hingham, Cohasset, Newton, Weston, Lexington, Concord, Dover, Andover, Gloucester, as well as surrounding areas.
For more about Dane Austin Design, click here: https://daneaustindesign.com/
To learn more about this project, click here: https://daneaustindesign.com/dupont-circle-highrise

Example of a mid-sized trendy l-shaped light wood floor and brown floor open concept kitchen design in Los Angeles with a farmhouse sink, recessed-panel cabinets, light wood cabinets, marble countertops, pink backsplash, ceramic backsplash, stainless steel appliances, an island and white countertops

This fun and quirky kitchen is all thing eclectic. Pink tile and emerald green cabinets make a statement. With accents of pine wood shelving and butcher block countertop. Top it off with white quartz countertop and hexagon tile floor for texture. Of course, the lipstick gold fixtures!
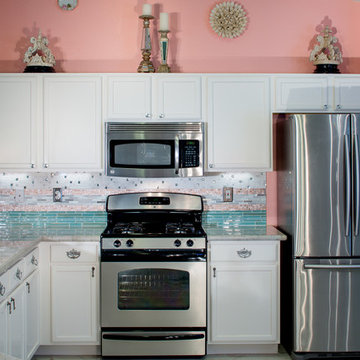
Terry Mahanna
Mid-sized ornate u-shaped ceramic tile eat-in kitchen photo in Las Vegas with a farmhouse sink, recessed-panel cabinets, white cabinets, granite countertops, pink backsplash, glass tile backsplash, stainless steel appliances and a peninsula
Mid-sized ornate u-shaped ceramic tile eat-in kitchen photo in Las Vegas with a farmhouse sink, recessed-panel cabinets, white cabinets, granite countertops, pink backsplash, glass tile backsplash, stainless steel appliances and a peninsula
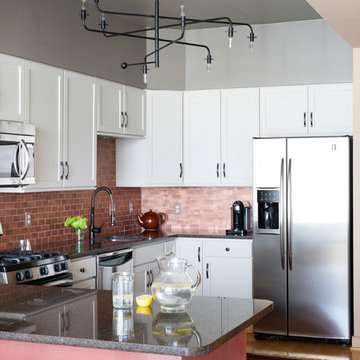
Grasscloth wraps the back of the kitchen island. The color is repeated in the textured copper backsplash. The light fixture overhead adds a sculptural element to all the flat surfaces. A vintage rug warms up the space adds and softness under foot.
Photograph © Stacy Zarin Goldberg Photography
Project designed by Boston interior design studio Dane Austin Design. They serve Boston, Cambridge, Hingham, Cohasset, Newton, Weston, Lexington, Concord, Dover, Andover, Gloucester, as well as surrounding areas.
For more about Dane Austin Design, click here: https://daneaustindesign.com/
To learn more about this project, click here: https://daneaustindesign.com/dupont-circle-highrise
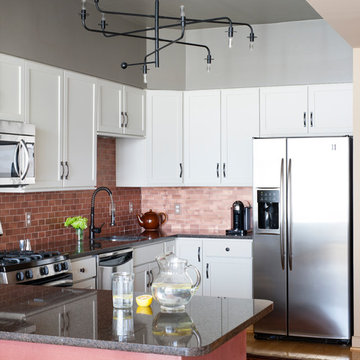
The dining area doubles as a game table for lively entertaining.
Photograph © Stacy Zarin Goldberg Photography
Project designed by Boston interior design Dane Austin Design. Dane serves Boston, Cambridge, Hingham, Cohasset, Newton, Weston, Lexington, Concord, Dover, Andover, Gloucester, as well as surrounding areas.
For more about Dane Austin Design, click here: https://daneaustindesign.com/
To learn more about this project, click here: https://daneaustindesign.com/dupont-circle-highrise
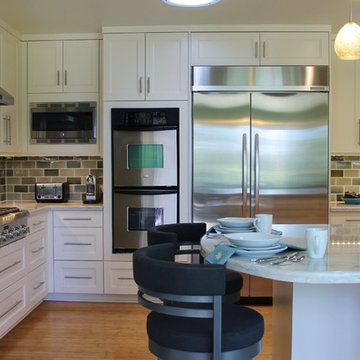
The peninsula was enlarged to accommodate seating on the end and extends over a wine cooler next to the sliding door. The selection of the countertop color will impact the total design. Slabs of quartzite granite, with a beautiful veining of dark gray and blue-green, was selected for the countertops. The back splash was designed using tile in a hand-made subway shape The 3 colors of gray and blue-green are laid in a loose pattern. These colors envelope the space and pull the room together. The tile feature below the hood is a classic Moroccan pattern with a dark pewter frame. Three shades of gray/green paint are used; the lightest shade is on the ceiling. The kitchen walls are a deeper shade with a slightly lighter shade used on the laundry walls.Mary Broerman, CCIDC

Open concept kitchen - small traditional l-shaped dark wood floor and brown floor open concept kitchen idea in Charleston with a double-bowl sink, recessed-panel cabinets, beige cabinets, marble countertops, pink backsplash, ceramic backsplash, stainless steel appliances, an island and yellow countertops
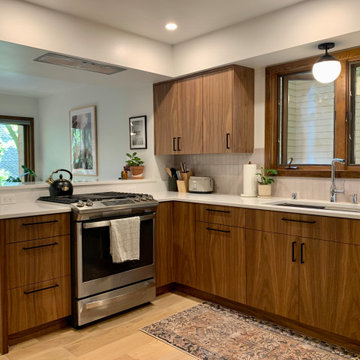
Small 1960s l-shaped light wood floor and brown floor eat-in kitchen photo in Other with a single-bowl sink, flat-panel cabinets, medium tone wood cabinets, quartz countertops, pink backsplash, ceramic backsplash, stainless steel appliances, a peninsula and white countertops
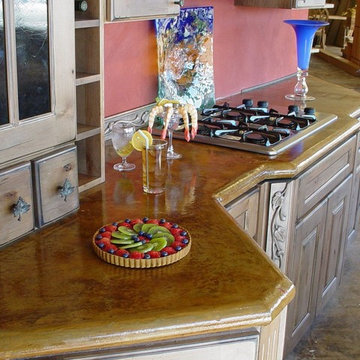
Concrete kitchen countertop
Example of a mid-sized classic concrete floor open concept kitchen design in Oklahoma City with concrete countertops, pink backsplash and an island
Example of a mid-sized classic concrete floor open concept kitchen design in Oklahoma City with concrete countertops, pink backsplash and an island
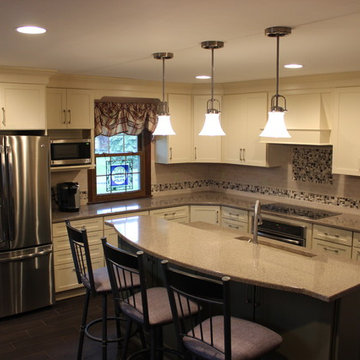
-Showplace Pendelton Cabinetry, Linen finish on the perimiter and Sage Green finish on the island. Cambria Carlisle Grey Quartz Countertop. General Electric Appliances. Danze Faucet. Easywood wenge 6x24 Floor Tile. Garden State Tile; Renaissance Navona, Beige Mix Square and Dorset Sand Rope listel backsplash.
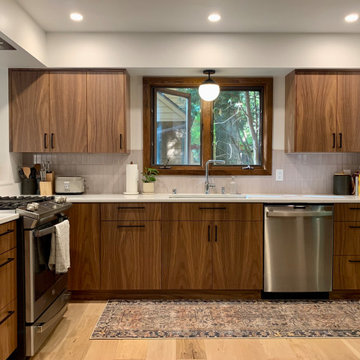
Eat-in kitchen - small 1950s l-shaped light wood floor and brown floor eat-in kitchen idea in Other with a single-bowl sink, flat-panel cabinets, medium tone wood cabinets, quartz countertops, pink backsplash, ceramic backsplash, stainless steel appliances, a peninsula and white countertops
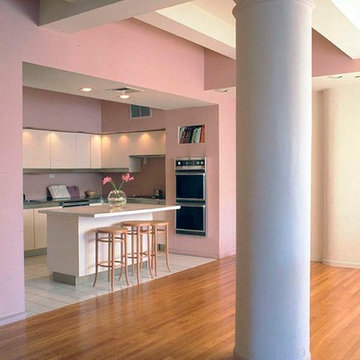
A loft kitchen that displays an open and airy feel with architecturally designated comfortable spaces. Through an application of proper scale and balance, dropped ceiling and a clever use of paint create a separation of areas.
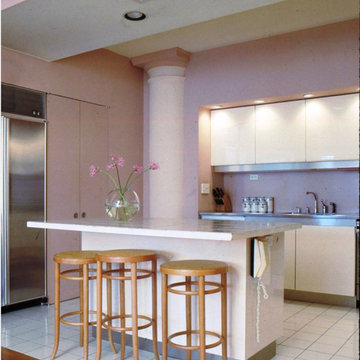
Sleek Boffi cabinets line the kitchen walls creating a reflective yet sublte feel. Downtown Manhattan modern Loft kitchen with a touch of Corbusier pink inspiration . The modern architectural interventions contrast with the industrial aesthetic of the massive columns and original beamed ceiling.
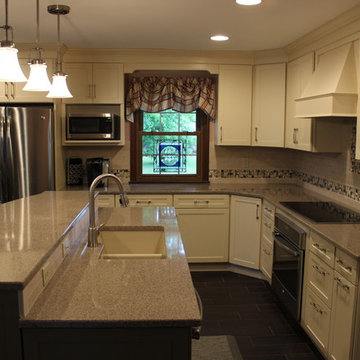
-Showplace Pendelton Cabinetry, Linen finish on the perimiter and Sage Green finish on the island. Cambria Carlisle Grey Quartz Countertop. General Electric Appliances. Danze Faucet. Easywood wenge 6x24 Floor Tile. Garden State Tile; Renaissance Navona, Beige Mix Square and Dorset Sand Rope listel backsplash.
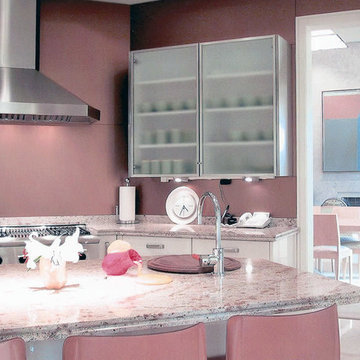
Kitchen pantry - large modern u-shaped limestone floor kitchen pantry idea in Miami with a drop-in sink, glass-front cabinets, black cabinets, granite countertops, pink backsplash, glass sheet backsplash, stainless steel appliances and an island
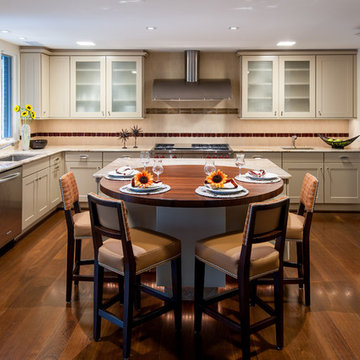
J.W. Smith Photography
Eat-in kitchen - large contemporary l-shaped dark wood floor eat-in kitchen idea in DC Metro with an undermount sink, shaker cabinets, stainless steel cabinets, granite countertops, pink backsplash, ceramic backsplash, stainless steel appliances and two islands
Eat-in kitchen - large contemporary l-shaped dark wood floor eat-in kitchen idea in DC Metro with an undermount sink, shaker cabinets, stainless steel cabinets, granite countertops, pink backsplash, ceramic backsplash, stainless steel appliances and two islands
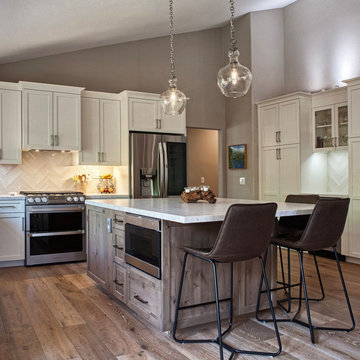
Featuring Cabinetry by Durasupreme with a Knotty Cherry Island, AKDO herringbone backsplash. Countertops of CeaserStone in a suede finish.
Open concept kitchen - large traditional l-shaped medium tone wood floor open concept kitchen idea in San Francisco with an undermount sink, shaker cabinets, white cabinets, quartz countertops, pink backsplash, ceramic backsplash, stainless steel appliances, an island and white countertops
Open concept kitchen - large traditional l-shaped medium tone wood floor open concept kitchen idea in San Francisco with an undermount sink, shaker cabinets, white cabinets, quartz countertops, pink backsplash, ceramic backsplash, stainless steel appliances, an island and white countertops
Kitchen with Pink Backsplash Ideas
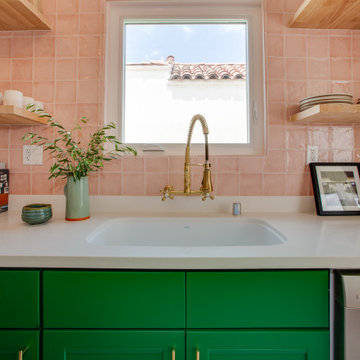
This fun and quirky kitchen is all thing eclectic. Pink tile and emerald green cabinets make a statement. With accents of pine wood shelving and butcher block countertop. Top it off with white quartz countertop and hexagon tile floor for texture. Of course, the lipstick gold fixtures!
1





