Kitchen with Pink Backsplash Ideas
Refine by:
Budget
Sort by:Popular Today
101 - 120 of 365 photos
Item 1 of 3
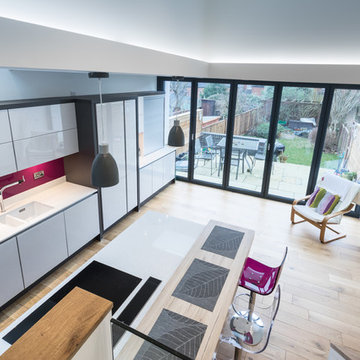
The Eco team did a fantastic job of our kitchen project. Sabine and Aggie were very attentive to our requests and provided some excellent original ideas. Dave was extremely attentive during the installation phase and nothing was too much trouble. Thanks, Ian and Carmel, Winchester,
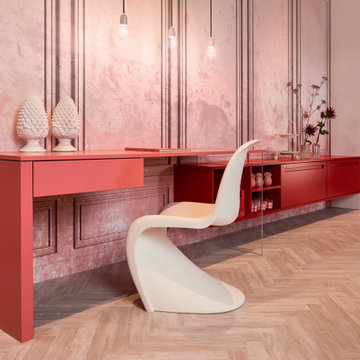
Création d'un espace bureau en continuité de la cuisine. Une pièce à vivre spacieuse et multifonctions.
Example of a large country single-wall light wood floor and beige floor eat-in kitchen design in Other with a single-bowl sink, beaded inset cabinets, red cabinets, quartzite countertops, pink backsplash, black appliances, an island and white countertops
Example of a large country single-wall light wood floor and beige floor eat-in kitchen design in Other with a single-bowl sink, beaded inset cabinets, red cabinets, quartzite countertops, pink backsplash, black appliances, an island and white countertops
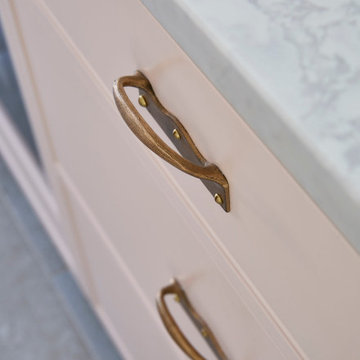
We had the privilege of transforming the kitchen space of a beautiful Grade 2 listed farmhouse located in the serene village of Great Bealings, Suffolk. The property, set within 2 acres of picturesque landscape, presented a unique canvas for our design team. Our objective was to harmonise the traditional charm of the farmhouse with contemporary design elements, achieving a timeless and modern look.
For this project, we selected the Davonport Shoreditch range. The kitchen cabinetry, adorned with cock-beading, was painted in 'Plaster Pink' by Farrow & Ball, providing a soft, warm hue that enhances the room's welcoming atmosphere.
The countertops were Cloudy Gris by Cosistone, which complements the cabinetry's gentle tones while offering durability and a luxurious finish.
The kitchen was equipped with state-of-the-art appliances to meet the modern homeowner's needs, including:
- 2 Siemens under-counter ovens for efficient cooking.
- A Capel 90cm full flex hob with a downdraught extractor, blending seamlessly into the design.
- Shaws Ribblesdale sink, combining functionality with aesthetic appeal.
- Liebherr Integrated tall fridge, ensuring ample storage with a sleek design.
- Capel full-height wine cabinet, a must-have for wine enthusiasts.
- An additional Liebherr under-counter fridge for extra convenience.
Beyond the main kitchen, we designed and installed a fully functional pantry, addressing storage needs and organising the space.
Our clients sought to create a space that respects the property's historical essence while infusing modern elements that reflect their style. The result is a pared-down traditional look with a contemporary twist, achieving a balanced and inviting kitchen space that serves as the heart of the home.
This project exemplifies our commitment to delivering bespoke kitchen solutions that meet our clients' aspirations. Feel inspired? Get in touch to get started.
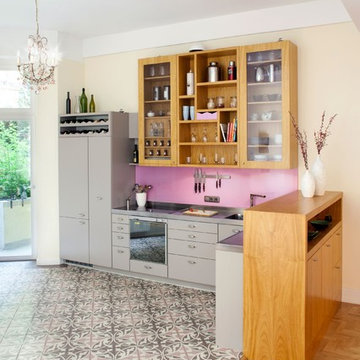
Wer in die Wohnung tritt, blickt zuerst auf edelholzfurnierte Möbel wie den Thekenschrank und das Küchenregal.
So erfüllt die Küche 2 Anforderungen in einem.
Im Thekenschrank finden sich rechts 2 (eigentlich sogar drei) 80cm lange Schubladen; mittig ist ein Schuhschrank und links ein kleiner Vorratsschrank. Im Freifach darüber sind zusätzlich Steckdosen montiert.
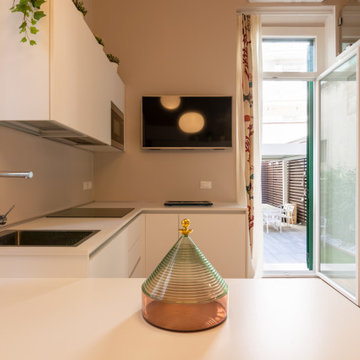
progetto e foto
Arch. Debora Di Michele
Micro Interior Design
Open concept kitchen - small contemporary u-shaped light wood floor and beige floor open concept kitchen idea in Other with a single-bowl sink, flat-panel cabinets, white cabinets, laminate countertops, pink backsplash, stainless steel appliances, a peninsula and white countertops
Open concept kitchen - small contemporary u-shaped light wood floor and beige floor open concept kitchen idea in Other with a single-bowl sink, flat-panel cabinets, white cabinets, laminate countertops, pink backsplash, stainless steel appliances, a peninsula and white countertops
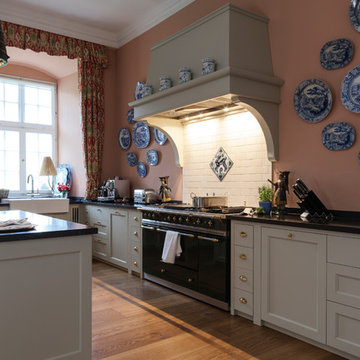
Welter & Welter Köln
Large country l-shaped medium tone wood floor open concept kitchen photo in Cologne with a farmhouse sink, beaded inset cabinets, granite countertops, pink backsplash, ceramic backsplash, colored appliances and an island
Large country l-shaped medium tone wood floor open concept kitchen photo in Cologne with a farmhouse sink, beaded inset cabinets, granite countertops, pink backsplash, ceramic backsplash, colored appliances and an island
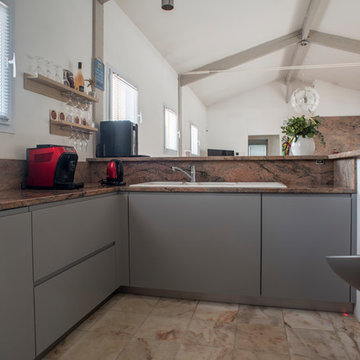
Karine MEDINA
Mid-sized minimalist u-shaped marble floor and beige floor open concept kitchen photo in Bordeaux with an undermount sink, flat-panel cabinets, gray cabinets, granite countertops, pink backsplash, black appliances and no island
Mid-sized minimalist u-shaped marble floor and beige floor open concept kitchen photo in Bordeaux with an undermount sink, flat-panel cabinets, gray cabinets, granite countertops, pink backsplash, black appliances and no island
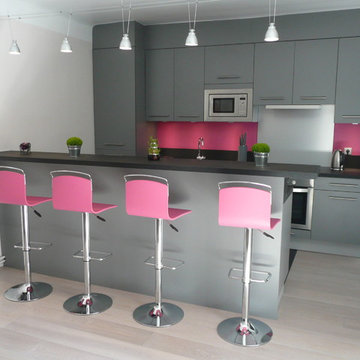
Tout l'appartement est traité en gris et rose
Cuisine ouverte sur le séjour et réalisée par Péreire Décoration
Eat-in kitchen - mid-sized contemporary galley ceramic tile and black floor eat-in kitchen idea in Paris with an undermount sink, beaded inset cabinets, gray cabinets, laminate countertops, pink backsplash, stainless steel appliances and an island
Eat-in kitchen - mid-sized contemporary galley ceramic tile and black floor eat-in kitchen idea in Paris with an undermount sink, beaded inset cabinets, gray cabinets, laminate countertops, pink backsplash, stainless steel appliances and an island
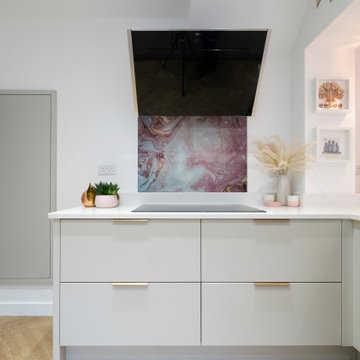
Knocking through between the existing small kitchen and dining room really opened up the space allowing light to flood through. As the new room was quite long and narrow, a small breakfast bar peninsular was incorporated into the design along with a feature tall bank of framed units that help to visually shorten the space and connect both areas. Painting the tall units in Fired Earth Rose Bay gave the owner free range to indulge her love of pink in the glass pink and gold splashback behind the induction hob.
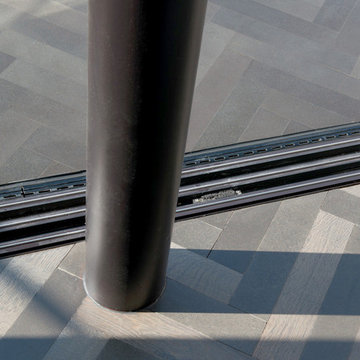
Large trendy single-wall dark wood floor and gray floor open concept kitchen photo in London with an integrated sink, flat-panel cabinets, gray cabinets, solid surface countertops, pink backsplash, brick backsplash, stainless steel appliances and an island
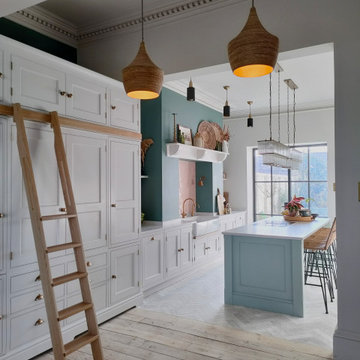
Bespoke Kitchen
Inspiration for a mid-sized craftsman single-wall marble floor and white floor eat-in kitchen remodel in Other with a farmhouse sink, shaker cabinets, white cabinets, granite countertops, pink backsplash, porcelain backsplash, black appliances, an island and pink countertops
Inspiration for a mid-sized craftsman single-wall marble floor and white floor eat-in kitchen remodel in Other with a farmhouse sink, shaker cabinets, white cabinets, granite countertops, pink backsplash, porcelain backsplash, black appliances, an island and pink countertops
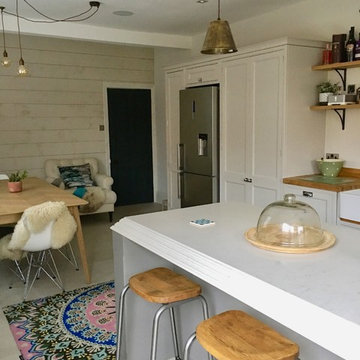
Mid-sized eclectic single-wall ceramic tile and beige floor eat-in kitchen photo in Other with a farmhouse sink, shaker cabinets, gray cabinets, marble countertops, pink backsplash, cement tile backsplash, stainless steel appliances and an island
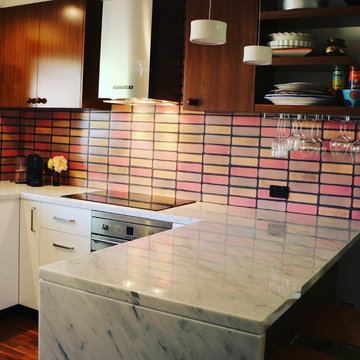
The brief was to transform a dark, pokey 1970's kitchen into a workable, bright space that retained the mid-century charm of the townhouse. The client's collection of Andy Warhol Campbells Soup tins were the inspiration behind the design choices.
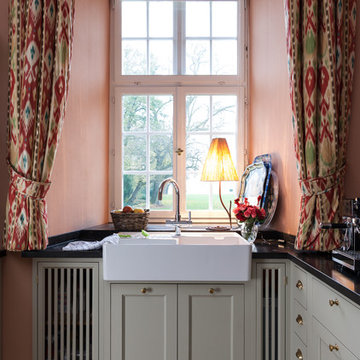
Welter & Welter Köln
Example of a large farmhouse l-shaped medium tone wood floor open concept kitchen design in Cologne with a farmhouse sink, louvered cabinets, beige cabinets, granite countertops, pink backsplash, ceramic backsplash, colored appliances and an island
Example of a large farmhouse l-shaped medium tone wood floor open concept kitchen design in Cologne with a farmhouse sink, louvered cabinets, beige cabinets, granite countertops, pink backsplash, ceramic backsplash, colored appliances and an island
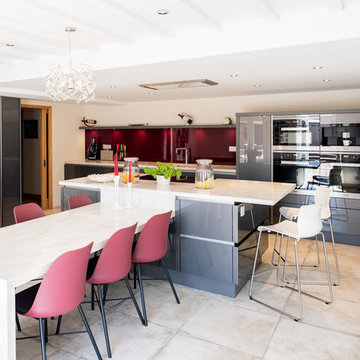
Ian Southwell
Example of a large trendy kitchen design in Wiltshire with flat-panel cabinets, gray cabinets, solid surface countertops, pink backsplash, glass sheet backsplash, an island and beige countertops
Example of a large trendy kitchen design in Wiltshire with flat-panel cabinets, gray cabinets, solid surface countertops, pink backsplash, glass sheet backsplash, an island and beige countertops
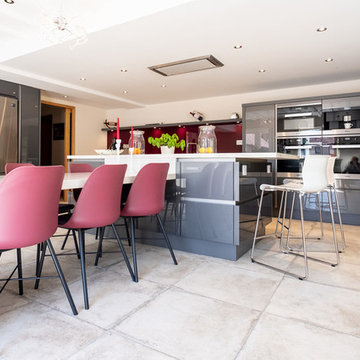
Ian Southwell
Large trendy kitchen photo in Wiltshire with flat-panel cabinets, gray cabinets, solid surface countertops, pink backsplash, glass sheet backsplash, an island and beige countertops
Large trendy kitchen photo in Wiltshire with flat-panel cabinets, gray cabinets, solid surface countertops, pink backsplash, glass sheet backsplash, an island and beige countertops

Cuisine entièrement rénovée et ouverte sur la pièce de vie, plan en corian gris silver et crédence en zelliges blanc rosé, dans le ton du mur rose pâle du fond.
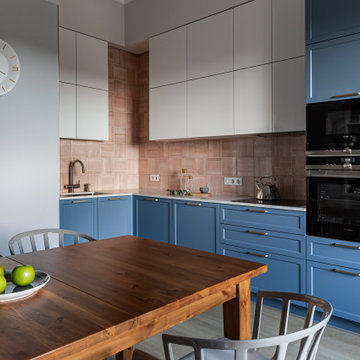
Inspiration for a mid-sized contemporary l-shaped laminate floor and beige floor eat-in kitchen remodel in Saint Petersburg with a single-bowl sink, recessed-panel cabinets, blue cabinets, quartz countertops, pink backsplash, ceramic backsplash, black appliances, no island and white countertops
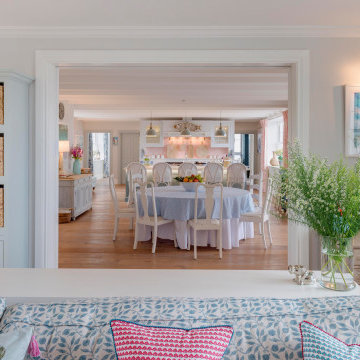
Huge beach style single-wall kitchen photo in Devon with beaded inset cabinets, turquoise cabinets, marble countertops, pink backsplash, terra-cotta backsplash, black appliances and white countertops
Kitchen with Pink Backsplash Ideas
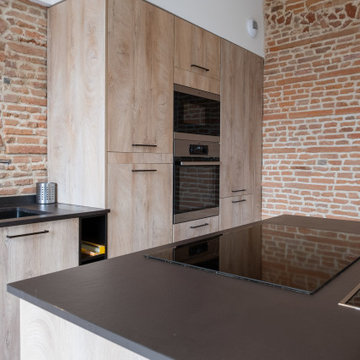
Large urban l-shaped concrete floor and gray floor enclosed kitchen photo in Toulouse with an undermount sink, beaded inset cabinets, light wood cabinets, wood countertops, pink backsplash, brick backsplash, paneled appliances, an island and beige countertops
6





