Kitchen with Porcelain Backsplash Ideas
Refine by:
Budget
Sort by:Popular Today
1061 - 1080 of 78,704 photos
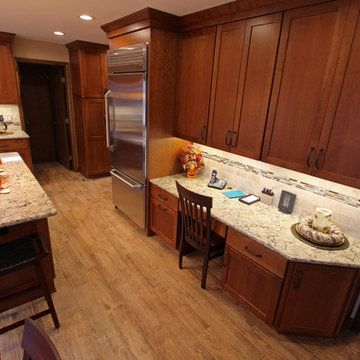
In this kitchen renovation we installed Medallion Silverline Lancaster Cherry Cabinets with Chestnut stain accented with a Medallion Gold Potters Mill Cherry Mission arched valance 4x60 with Chestnut stain accented with Amerock caramel bronze pull. For the countertops, we installed Cambria Quartz surfacing in Bradshaw color with bullnose edge. The backsplash was created using 3x6 Durango tile with Daltile stone radiance glass and stone pieces with a pearl grout. An Elkay sink with Kohler stainless steel faucet. On the floor porcelain wood look tile in light Chocolate was installed.
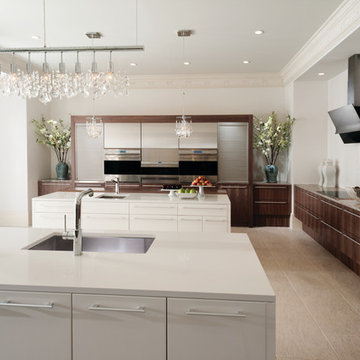
All Wood-Mode cabinetry featuring three different door styles: Vanguard MDF on both islands, Vanguard Stainless Steel on back wall and Vanguard Plus Vertical Veneer on all perimeter cabinets. Kitchen design is finished off with Zodiiaq countertops on island, Granite on cooktop wall, and stainless steel steel on appliance wall. All appliances are SubZero Wolf. One of the most exquisite details of this design are the drop light crystal pendants over the island by Eurostyle Lighting.
All pictures copyright and promotional use of Wood-Mode.
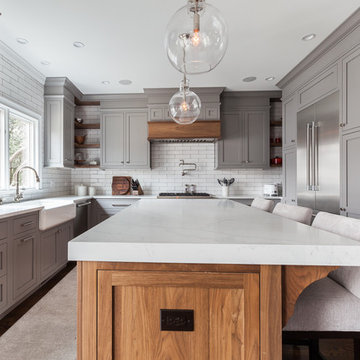
Inspiration for a large country u-shaped medium tone wood floor and brown floor eat-in kitchen remodel in Chicago with a farmhouse sink, recessed-panel cabinets, medium tone wood cabinets, quartz countertops, white backsplash, porcelain backsplash, stainless steel appliances, an island and white countertops
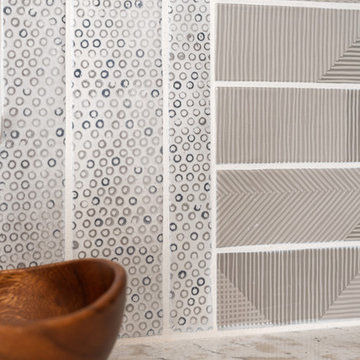
Transitional u-shaped medium tone wood floor and brown floor enclosed kitchen photo in Other with an undermount sink, shaker cabinets, turquoise cabinets, quartzite countertops, gray backsplash, porcelain backsplash, stainless steel appliances, a peninsula and white countertops

Example of a mid-sized transitional l-shaped light wood floor and brown floor open concept kitchen design in Portland with an undermount sink, shaker cabinets, black cabinets, quartz countertops, gray backsplash, porcelain backsplash, black appliances, an island and white countertops
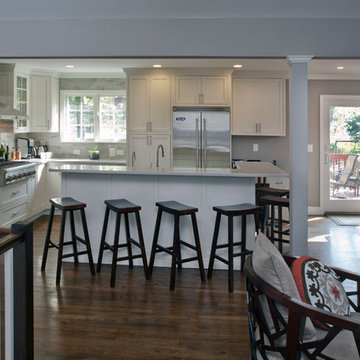
This remodel created one grand space out of three separate rooms. The home is a traditional raised ranch, and we doubled the kitchen counter and cabinet space without increasing the foot print by removing the surrounding walls.
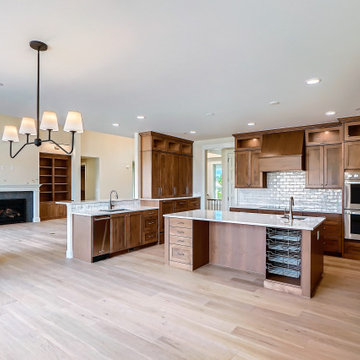
Kitchen with island and formal nook.
Large country u-shaped light wood floor and beige floor eat-in kitchen photo in Denver with an undermount sink, shaker cabinets, medium tone wood cabinets, quartzite countertops, white backsplash, porcelain backsplash, paneled appliances, an island and white countertops
Large country u-shaped light wood floor and beige floor eat-in kitchen photo in Denver with an undermount sink, shaker cabinets, medium tone wood cabinets, quartzite countertops, white backsplash, porcelain backsplash, paneled appliances, an island and white countertops
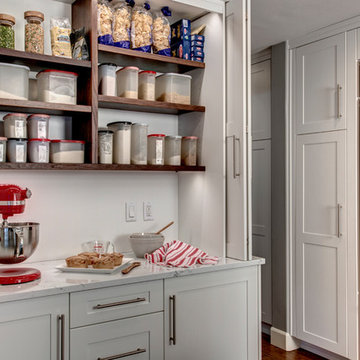
John G Wilbanks Photography
Custom Baking Center
Inspiration for a mid-sized contemporary galley medium tone wood floor open concept kitchen remodel in Seattle with an undermount sink, shaker cabinets, white cabinets, quartz countertops, gray backsplash, porcelain backsplash, stainless steel appliances and an island
Inspiration for a mid-sized contemporary galley medium tone wood floor open concept kitchen remodel in Seattle with an undermount sink, shaker cabinets, white cabinets, quartz countertops, gray backsplash, porcelain backsplash, stainless steel appliances and an island

Inspiration for a huge farmhouse single-wall light wood floor, beige floor and vaulted ceiling open concept kitchen remodel in New York with an undermount sink, flat-panel cabinets, distressed cabinets, gray backsplash, porcelain backsplash, stainless steel appliances, an island, white countertops and quartzite countertops
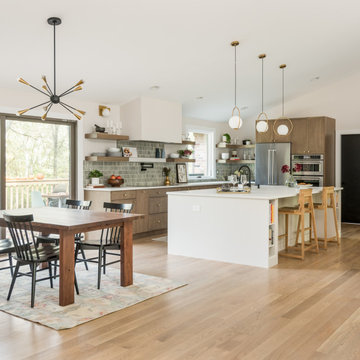
Eat-in kitchen - large 1960s l-shaped medium tone wood floor and vaulted ceiling eat-in kitchen idea in Nashville with an undermount sink, flat-panel cabinets, medium tone wood cabinets, quartz countertops, green backsplash, porcelain backsplash, stainless steel appliances, an island and white countertops
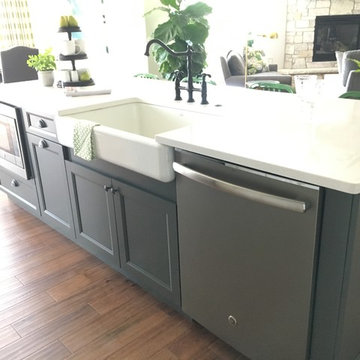
Mid-sized country l-shaped medium tone wood floor and brown floor open concept kitchen photo in Other with a farmhouse sink, shaker cabinets, gray cabinets, quartzite countertops, white backsplash, porcelain backsplash, stainless steel appliances and an island
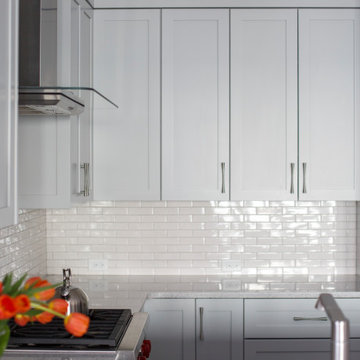
Small transitional l-shaped medium tone wood floor and brown floor eat-in kitchen photo in Jacksonville with an undermount sink, shaker cabinets, white cabinets, quartz countertops, white backsplash, porcelain backsplash, stainless steel appliances, an island and beige countertops

storage cabinet and pull out pantry
Eat-in kitchen - mid-sized modern u-shaped laminate floor and beige floor eat-in kitchen idea in Salt Lake City with a farmhouse sink, shaker cabinets, white cabinets, quartz countertops, white backsplash, porcelain backsplash, stainless steel appliances, an island and white countertops
Eat-in kitchen - mid-sized modern u-shaped laminate floor and beige floor eat-in kitchen idea in Salt Lake City with a farmhouse sink, shaker cabinets, white cabinets, quartz countertops, white backsplash, porcelain backsplash, stainless steel appliances, an island and white countertops

Completed in 2020, this large 3,500 square foot bungalow underwent a major facelift from the 1990s finishes throughout the house. We worked with the homeowners who have two sons to create a bright and serene forever home. The project consisted of one kitchen, four bathrooms, den, and game room. We mixed Scandinavian and mid-century modern styles to create these unique and fun spaces.
---
Project designed by the Atomic Ranch featured modern designers at Breathe Design Studio. From their Austin design studio, they serve an eclectic and accomplished nationwide clientele including in Palm Springs, LA, and the San Francisco Bay Area.
For more about Breathe Design Studio, see here: https://www.breathedesignstudio.com/
To learn more about this project, see here: https://www.breathedesignstudio.com/bungalow-remodel
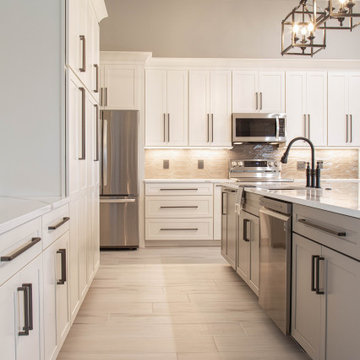
Cabinets: Norcraft Pivot Series - Shaker Door Style - Color: White
Cabinet Hardware: Top Knobs - Amwell - Bar Pull - Ash Gray
Countertops: Pompeii Quartz - Color: Arebescato
Backsplash: IWT_Tesoro - Crayons - Color: Charcoal
Flooring: IWT_Tesoro - Wood Look Tile - Color: Larvic Blanco
Designed by Noelle Garrison
Flooring Specialist: Brad Warburton
Installation by J&J Carpet One Floor and Home
Photography by Trish Figari, LLC
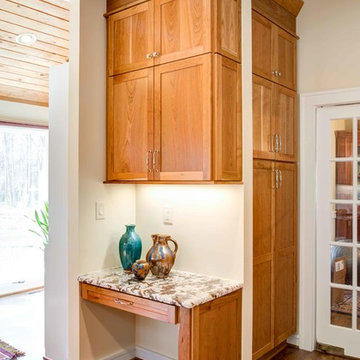
Stuart Jones Photography
Eat-in kitchen - small craftsman u-shaped medium tone wood floor and brown floor eat-in kitchen idea in Raleigh with a farmhouse sink, shaker cabinets, medium tone wood cabinets, granite countertops, white backsplash, porcelain backsplash, stainless steel appliances and a peninsula
Eat-in kitchen - small craftsman u-shaped medium tone wood floor and brown floor eat-in kitchen idea in Raleigh with a farmhouse sink, shaker cabinets, medium tone wood cabinets, granite countertops, white backsplash, porcelain backsplash, stainless steel appliances and a peninsula
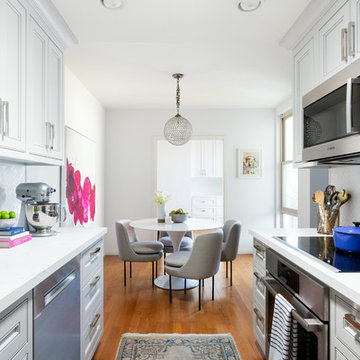
Mid-sized transitional galley medium tone wood floor and brown floor eat-in kitchen photo in Los Angeles with beaded inset cabinets, white cabinets, stainless steel appliances, no island, white countertops, an undermount sink, quartz countertops, white backsplash and porcelain backsplash
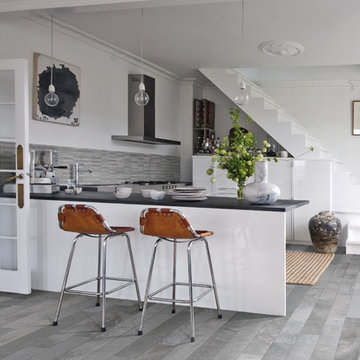
Crossville Studios Burlington Grey by 41Zero42
Kitchen - small eclectic porcelain tile and gray floor kitchen idea in Denver with flat-panel cabinets, white cabinets, porcelain backsplash, stainless steel appliances and a peninsula
Kitchen - small eclectic porcelain tile and gray floor kitchen idea in Denver with flat-panel cabinets, white cabinets, porcelain backsplash, stainless steel appliances and a peninsula
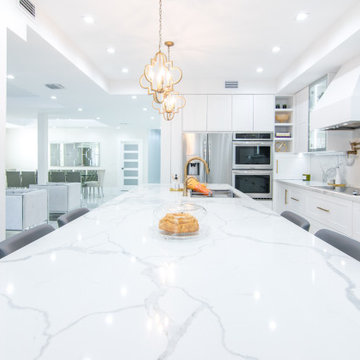
This Kitchen checks all marks for client- practical, stylish, glamorous, modern, classic, loaded with storage and smart organizing ideas.
Example of a large transitional l-shaped porcelain tile and white floor open concept kitchen design in Miami with shaker cabinets, white cabinets, quartz countertops, an island, white countertops, an undermount sink, white backsplash, porcelain backsplash and stainless steel appliances
Example of a large transitional l-shaped porcelain tile and white floor open concept kitchen design in Miami with shaker cabinets, white cabinets, quartz countertops, an island, white countertops, an undermount sink, white backsplash, porcelain backsplash and stainless steel appliances
Kitchen with Porcelain Backsplash Ideas
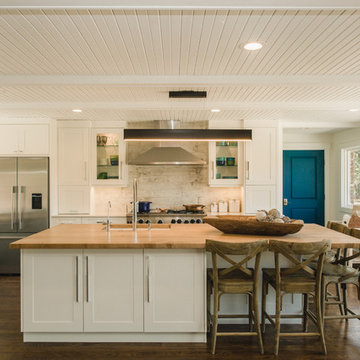
purelee photography
Eat-in kitchen - large coastal galley brown floor and dark wood floor eat-in kitchen idea in Denver with shaker cabinets, white cabinets, porcelain backsplash, stainless steel appliances, an island, an undermount sink, wood countertops, gray backsplash and beige countertops
Eat-in kitchen - large coastal galley brown floor and dark wood floor eat-in kitchen idea in Denver with shaker cabinets, white cabinets, porcelain backsplash, stainless steel appliances, an island, an undermount sink, wood countertops, gray backsplash and beige countertops
54





