Kitchen with Porcelain Backsplash Ideas
Refine by:
Budget
Sort by:Popular Today
161 - 180 of 28,699 photos
Item 1 of 3
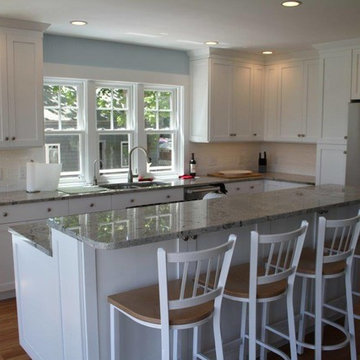
Example of a mid-sized classic l-shaped medium tone wood floor and brown floor open concept kitchen design in Boston with an undermount sink, beaded inset cabinets, white cabinets, granite countertops, white backsplash, porcelain backsplash, stainless steel appliances and an island
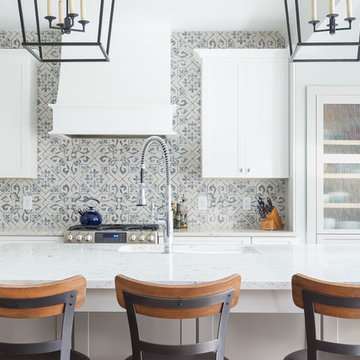
We remodeled the interior of this home including the kitchen with new walk into pantry with custom features, the master suite including bathroom, living room and dining room. We were able to add functional kitchen space by finishing our clients existing screen porch and create a media room upstairs by flooring off the vaulted ceiling.
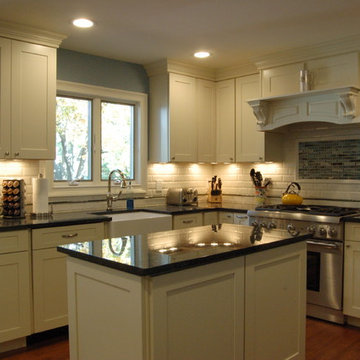
Michael Ferrero
Example of a classic u-shaped eat-in kitchen design in New York with a farmhouse sink, shaker cabinets, yellow cabinets, granite countertops, white backsplash, porcelain backsplash and stainless steel appliances
Example of a classic u-shaped eat-in kitchen design in New York with a farmhouse sink, shaker cabinets, yellow cabinets, granite countertops, white backsplash, porcelain backsplash and stainless steel appliances
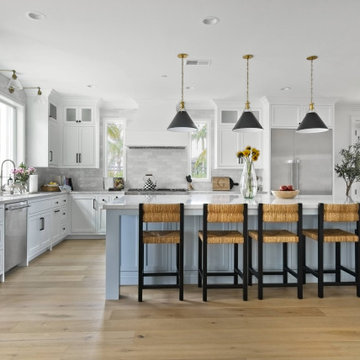
Large beach style l-shaped light wood floor and beige floor open concept kitchen photo in Orange County with an undermount sink, shaker cabinets, white cabinets, quartz countertops, white backsplash, porcelain backsplash, stainless steel appliances, an island and white countertops
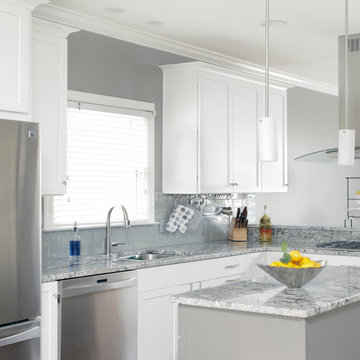
Chris Luker Photography
Inspiration for a mid-sized modern u-shaped medium tone wood floor eat-in kitchen remodel in Birmingham with an undermount sink, shaker cabinets, white cabinets, granite countertops, gray backsplash, porcelain backsplash and stainless steel appliances
Inspiration for a mid-sized modern u-shaped medium tone wood floor eat-in kitchen remodel in Birmingham with an undermount sink, shaker cabinets, white cabinets, granite countertops, gray backsplash, porcelain backsplash and stainless steel appliances
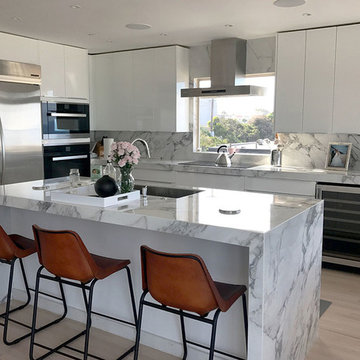
Example of a large minimalist l-shaped light wood floor and beige floor open concept kitchen design in Los Angeles with flat-panel cabinets, white cabinets, multicolored backsplash, porcelain backsplash, stainless steel appliances and an island
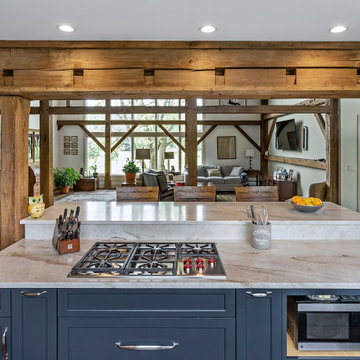
Nice view while cooking
Example of a mid-sized farmhouse galley medium tone wood floor, brown floor and exposed beam open concept kitchen design in Philadelphia with a farmhouse sink, shaker cabinets, blue cabinets, quartz countertops, white backsplash, porcelain backsplash, stainless steel appliances, an island and white countertops
Example of a mid-sized farmhouse galley medium tone wood floor, brown floor and exposed beam open concept kitchen design in Philadelphia with a farmhouse sink, shaker cabinets, blue cabinets, quartz countertops, white backsplash, porcelain backsplash, stainless steel appliances, an island and white countertops
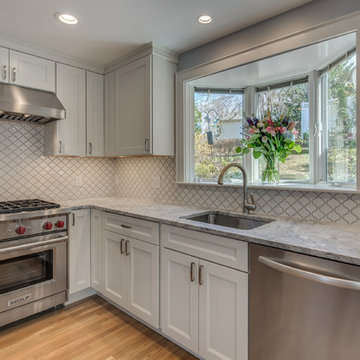
Example of a large classic u-shaped light wood floor and beige floor eat-in kitchen design in Boston with an undermount sink, recessed-panel cabinets, white cabinets, granite countertops, white backsplash, porcelain backsplash, stainless steel appliances and a peninsula
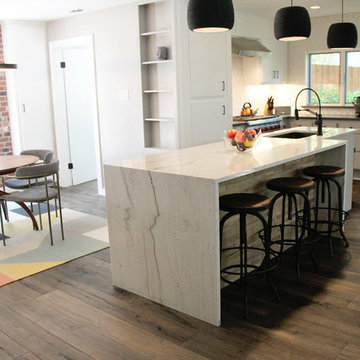
Ashlie Lopez
Eat-in kitchen - large contemporary l-shaped brown floor and dark wood floor eat-in kitchen idea in Austin with an undermount sink, white backsplash, stainless steel appliances, an island, raised-panel cabinets, white cabinets, marble countertops and porcelain backsplash
Eat-in kitchen - large contemporary l-shaped brown floor and dark wood floor eat-in kitchen idea in Austin with an undermount sink, white backsplash, stainless steel appliances, an island, raised-panel cabinets, white cabinets, marble countertops and porcelain backsplash

Kitchen - large transitional l-shaped slate floor and black floor kitchen idea in Charleston with a farmhouse sink, shaker cabinets, white cabinets, quartz countertops, white backsplash, porcelain backsplash, stainless steel appliances, an island and white countertops
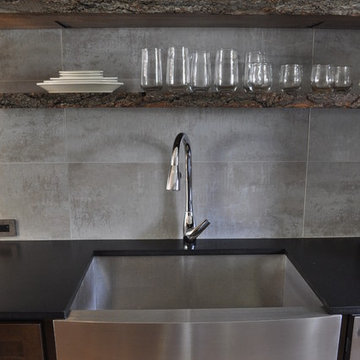
Warm and cool tones, wood and metallic surfaces and light and dark materials contrast nicely to give a warm earthy feel to this condo renovation in Burlington VT.
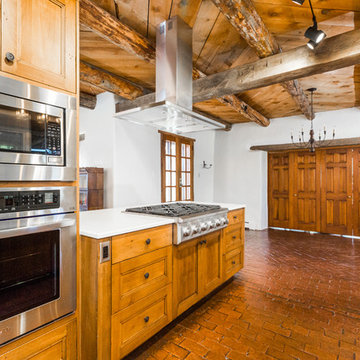
Eat-in kitchen - mid-sized southwestern galley brick floor and red floor eat-in kitchen idea in Albuquerque with an undermount sink, shaker cabinets, medium tone wood cabinets, quartz countertops, multicolored backsplash, porcelain backsplash, stainless steel appliances, a peninsula and beige countertops
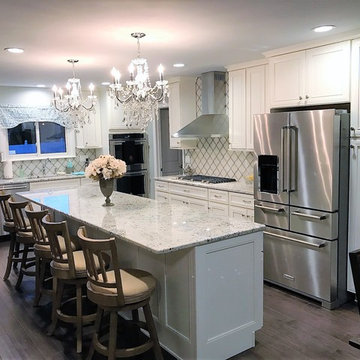
Mid-sized elegant l-shaped medium tone wood floor and gray floor eat-in kitchen photo in Newark with an undermount sink, shaker cabinets, white cabinets, granite countertops, white backsplash, porcelain backsplash, stainless steel appliances, an island and gray countertops
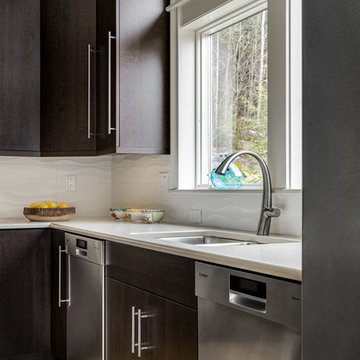
These homeowners decided to turn their ski home into a full-time home only to find that what was perfect as a vacation home, didn't function well for year-round living. In the master bathroom an unused tub was removed to make room for a larger vanity with storage. Using the same large format tiles on the floor and the walls provide the desired spa-like feel to the space. Floor to ceiling cabinets provide loads of storage for this kosher kitchen. Two dishwashers, two utensil drawers, a divided sink and two ovens are also included so that meat and dairy could be kept separated.
Homes designed by Franconia interior designer Randy Trainor. She also serves the New Hampshire Ski Country, Lake Regions and Coast, including Lincoln, North Conway, and Bartlett.
For more about Randy Trainor, click here: https://crtinteriors.com/
To learn more about this project, click here: https://crtinteriors.com/contemporary-kitchen-bath/
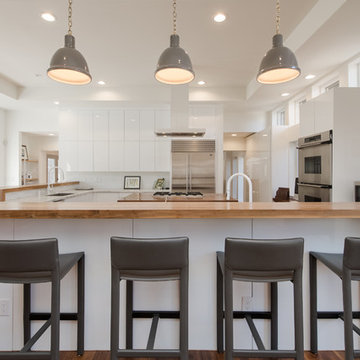
The new kitchen removed the demising wall between the kitchen and family rooms and squared off the angles to create a new seating bar.
Open concept kitchen - large contemporary u-shaped dark wood floor and brown floor open concept kitchen idea in Denver with an undermount sink, flat-panel cabinets, white cabinets, wood countertops, white backsplash, porcelain backsplash, stainless steel appliances, an island and beige countertops
Open concept kitchen - large contemporary u-shaped dark wood floor and brown floor open concept kitchen idea in Denver with an undermount sink, flat-panel cabinets, white cabinets, wood countertops, white backsplash, porcelain backsplash, stainless steel appliances, an island and beige countertops
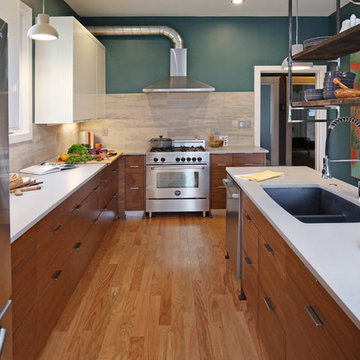
Barry Westerman
Enclosed kitchen - large contemporary l-shaped medium tone wood floor and brown floor enclosed kitchen idea in Louisville with a double-bowl sink, flat-panel cabinets, medium tone wood cabinets, quartz countertops, gray backsplash, porcelain backsplash, stainless steel appliances, an island and gray countertops
Enclosed kitchen - large contemporary l-shaped medium tone wood floor and brown floor enclosed kitchen idea in Louisville with a double-bowl sink, flat-panel cabinets, medium tone wood cabinets, quartz countertops, gray backsplash, porcelain backsplash, stainless steel appliances, an island and gray countertops
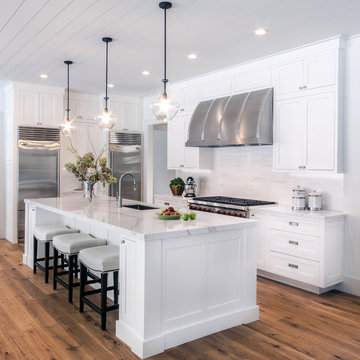
This beautiful kitchen with Medallion Cabinetry, Cambria Quartdz Countertops and Wide plank flooring is the definition of dream kitchen. Designed by Kathleen Fredrich of Lakeville Kitchen and Bath, utilizing the Medallion Inset Beaded Santa Cruz Door Style with White Icing Classic Paint, and Brittanica Cambria Countertops.

After the unforgettable 2020 shut down we were finally able to get some great pictures of a home we rebuilt after a destructive fire that had burned over 60% of their home. 2020 has been an interesting year for the construction business but thankful we've been able to stay busy & you can look forward to many more project photos to come.
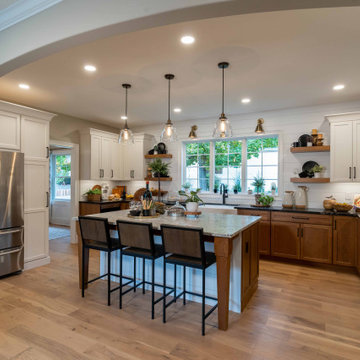
This inviting gourmet kitchen designed by Curtis Lumber Co., Inc. is perfect for the entertaining lifestyle of the homeowners who wanted a modern farmhouse kitchen in a new construction build. The look was achieved by mixing in a warmer white finish on the upper cabinets with warmer wood tones for the base cabinets and island. The cabinetry is Merillat Masterpiece, Ganon Full overlay Evercore in Warm White Suede sheen on the upper cabinets and Ganon Full overlay Cherry Barley Suede sheen on the base cabinets and floating shelves. The leg of the island has a beautiful taper to it providing a beautiful architectural detail. Shiplap on the window wall and on the back of the island adds a little extra texture to the space. A microwave drawer in a base cabinet, placed near the refrigerator, creates a separate cooking zone. Tucked in on the outskirts of the kitchen is a beverage refrigerator providing easy access away from cooking areas Ascendra Pulls from Tob Knobs in flat black adorn the cabinetry.
Photos property of Curtis Lumber Co., Inc.
Kitchen with Porcelain Backsplash Ideas
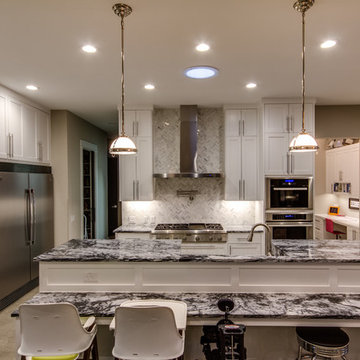
Four Walls Photography
Eat-in kitchen - large modern l-shaped concrete floor and gray floor eat-in kitchen idea in Austin with marble countertops, stainless steel appliances, an island, shaker cabinets, white cabinets, gray backsplash, porcelain backsplash, a farmhouse sink and multicolored countertops
Eat-in kitchen - large modern l-shaped concrete floor and gray floor eat-in kitchen idea in Austin with marble countertops, stainless steel appliances, an island, shaker cabinets, white cabinets, gray backsplash, porcelain backsplash, a farmhouse sink and multicolored countertops
9





