Kitchen with Porcelain Backsplash Ideas
Refine by:
Budget
Sort by:Popular Today
121 - 140 of 28,699 photos
Item 1 of 3
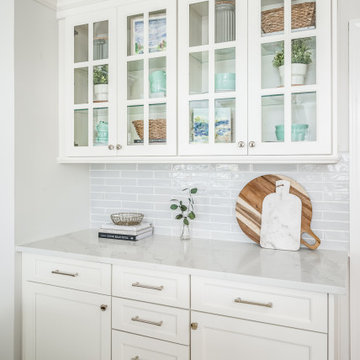
GC: Ekren Construction
Photography: Tiffany Ringwald
Inspiration for a mid-sized transitional l-shaped medium tone wood floor and brown floor eat-in kitchen remodel in Charlotte with a farmhouse sink, shaker cabinets, white cabinets, quartz countertops, gray backsplash, porcelain backsplash, stainless steel appliances, an island and white countertops
Inspiration for a mid-sized transitional l-shaped medium tone wood floor and brown floor eat-in kitchen remodel in Charlotte with a farmhouse sink, shaker cabinets, white cabinets, quartz countertops, gray backsplash, porcelain backsplash, stainless steel appliances, an island and white countertops
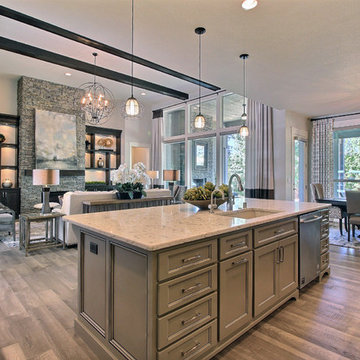
Paint by Sherwin Williams
Body Color - Agreeable Gray - SW 7029
Trim Color - Dover White - SW 6385
Media Room Wall Color - Accessible Beige - SW 7036
Interior Stone by Eldorado Stone
Stone Product Stacked Stone in Nantucket
Gas Fireplace by Heat & Glo
Flooring & Tile by Macadam Floor & Design
Hardwood by Kentwood Floors
Hardwood Product Originals Series - Milltown in Brushed Oak Calico
Kitchen Backsplash by Surface Art
Tile Product - Translucent Linen Glass Mosaic in Sand
Sinks by Decolav
Slab Countertops by Wall to Wall Stone Corp
Quartz Product True North Tropical White
Windows by Milgard Windows & Doors
Window Product Style Line® Series
Window Supplier Troyco - Window & Door
Window Treatments by Budget Blinds
Lighting by Destination Lighting
Fixtures by Crystorama Lighting
Interior Design by Creative Interiors & Design
Custom Cabinetry & Storage by Northwood Cabinets
Customized & Built by Cascade West Development
Photography by ExposioHDR Portland
Original Plans by Alan Mascord Design Associates
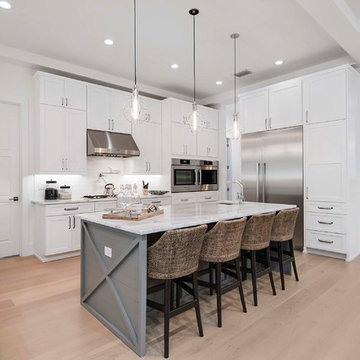
Example of a large beach style l-shaped light wood floor eat-in kitchen design in Orlando with a drop-in sink, shaker cabinets, white cabinets, marble countertops, white backsplash, porcelain backsplash, stainless steel appliances and an island
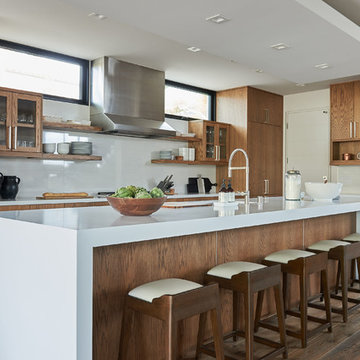
Inspiration for a large contemporary l-shaped medium tone wood floor and brown floor open concept kitchen remodel in San Diego with an undermount sink, flat-panel cabinets, medium tone wood cabinets, quartz countertops, white backsplash, porcelain backsplash, stainless steel appliances, an island and white countertops
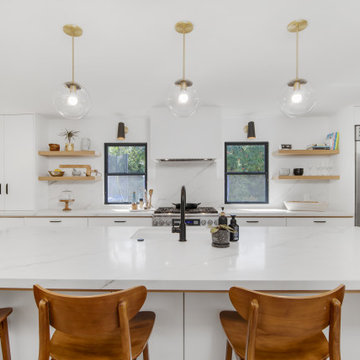
Open concept kitchen - mid-sized coastal single-wall light wood floor and beige floor open concept kitchen idea in Orange County with an undermount sink, beaded inset cabinets, white cabinets, quartzite countertops, white backsplash, porcelain backsplash, black appliances, an island and white countertops
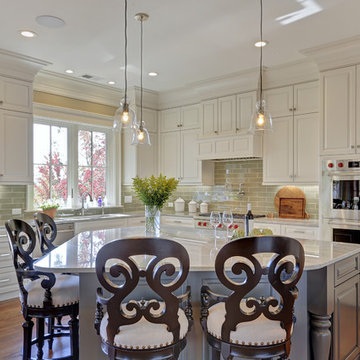
Large elegant u-shaped medium tone wood floor eat-in kitchen photo in Other with an undermount sink, raised-panel cabinets, white cabinets, granite countertops, green backsplash, porcelain backsplash, stainless steel appliances and an island
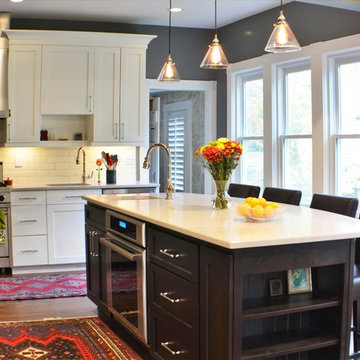
A large island was installed in the kitchen addition. Complete with four comfortable bar stools facing the chef, or the flat screen TV that is mounted on the opposite wall. Bookshelf endcap with bead board backing.
photo: Monk's Home Improvements
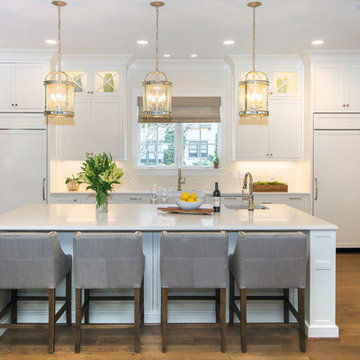
This new home construction project included cabinet design-build for the kitchen, master bath, all secondary baths, living room built-ins, home office and wet bar. The kitchen features paneled appliances, a mantle style hood and opening shelves in the island to store bookshelves. The home office is combined with the laundy room.
Darrin Holiday, Electric Films

Mid-sized trendy galley porcelain tile and brown floor open concept kitchen photo in Los Angeles with an undermount sink, flat-panel cabinets, quartz countertops, beige backsplash, porcelain backsplash, paneled appliances, an island, white countertops and black cabinets
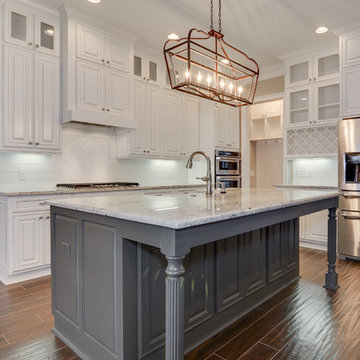
This custom farmhouse-style home in Evans, GA is a beautiful marriage of craftsman style meets elegance. The design selections flow from room to room in this open floor plan kitchen, living room, and dining room. The owners of this home have pets, so they elected American Heritage Spice wood tile, rather than actual hardwood floors.
We love: herringbone tile backsplash, white floor to ceiling cabinets, contrasting gray kitchen island, white ice granite countertops, wine rack
Photography By Joe Bailey
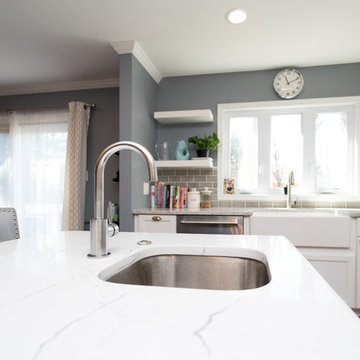
Example of a large transitional l-shaped dark wood floor and brown floor eat-in kitchen design in DC Metro with a farmhouse sink, shaker cabinets, white cabinets, quartz countertops, gray backsplash, porcelain backsplash, stainless steel appliances and an island
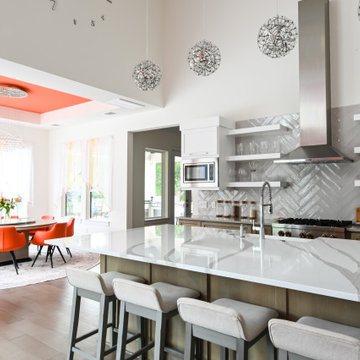
Large minimalist l-shaped light wood floor eat-in kitchen photo in Houston with a farmhouse sink, shaker cabinets, light wood cabinets, quartz countertops, gray backsplash, porcelain backsplash, stainless steel appliances, an island and white countertops
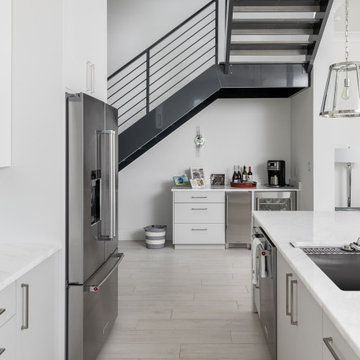
Example of a mid-sized trendy l-shaped porcelain tile and gray floor open concept kitchen design in New Orleans with an undermount sink, flat-panel cabinets, white cabinets, quartz countertops, white backsplash, porcelain backsplash, stainless steel appliances, an island and white countertops
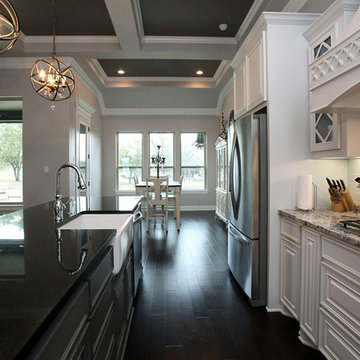
Matrix Photography
Large transitional u-shaped dark wood floor eat-in kitchen photo in Dallas with a farmhouse sink, raised-panel cabinets, white cabinets, granite countertops, white backsplash, porcelain backsplash, stainless steel appliances and an island
Large transitional u-shaped dark wood floor eat-in kitchen photo in Dallas with a farmhouse sink, raised-panel cabinets, white cabinets, granite countertops, white backsplash, porcelain backsplash, stainless steel appliances and an island
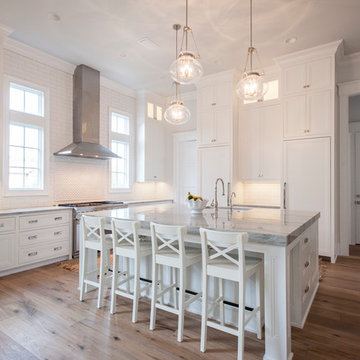
Kitchen - large contemporary l-shaped medium tone wood floor kitchen idea in Jacksonville with an undermount sink, beaded inset cabinets, white cabinets, granite countertops, white backsplash, porcelain backsplash, stainless steel appliances and an island
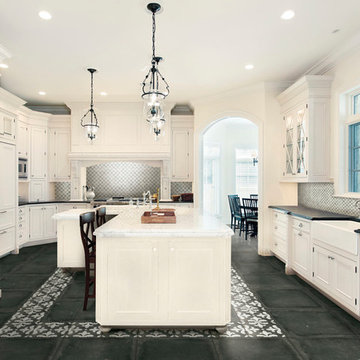
Inspiration for a large contemporary l-shaped porcelain tile and gray floor enclosed kitchen remodel in Dallas with a farmhouse sink, recessed-panel cabinets, white cabinets, marble countertops, white backsplash, porcelain backsplash, stainless steel appliances and an island
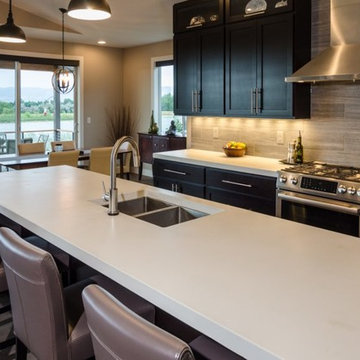
Mid-sized transitional u-shaped medium tone wood floor and gray floor eat-in kitchen photo in Denver with an undermount sink, recessed-panel cabinets, dark wood cabinets, gray backsplash, stainless steel appliances, an island, quartz countertops, porcelain backsplash and white countertops
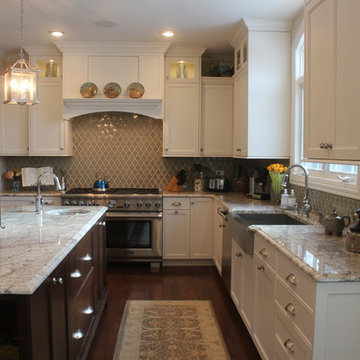
This family kitchen features serpentine tile on the backsplash and a great island that is the center of activity. Photo by Herb Shenkin
Example of a mid-sized transitional u-shaped dark wood floor and brown floor enclosed kitchen design in Chicago with a farmhouse sink, shaker cabinets, white cabinets, granite countertops, gray backsplash, porcelain backsplash, stainless steel appliances and an island
Example of a mid-sized transitional u-shaped dark wood floor and brown floor enclosed kitchen design in Chicago with a farmhouse sink, shaker cabinets, white cabinets, granite countertops, gray backsplash, porcelain backsplash, stainless steel appliances and an island
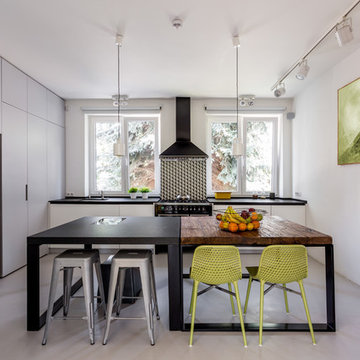
NS Designs, Pasadena, CA
http://nsdesignsonline.com
626-491-9411
Mid-sized trendy l-shaped beige floor eat-in kitchen photo in Los Angeles with flat-panel cabinets, white cabinets, multicolored backsplash, black appliances, a drop-in sink, porcelain backsplash and two islands
Mid-sized trendy l-shaped beige floor eat-in kitchen photo in Los Angeles with flat-panel cabinets, white cabinets, multicolored backsplash, black appliances, a drop-in sink, porcelain backsplash and two islands
Kitchen with Porcelain Backsplash Ideas
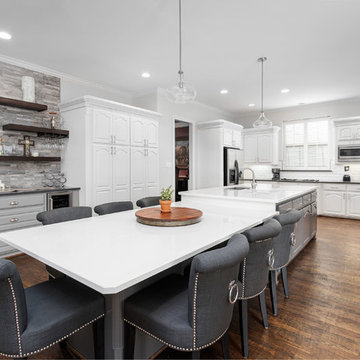
Wall removal between family room and kitchen, new custom built 14 ft. island and table. New wine bard and custom white cabinets, new pendant lighting, new faucet, sink and quartz counter tops.
7





