Kitchen Photos
Refine by:
Budget
Sort by:Popular Today
41 - 60 of 14,517 photos
Item 1 of 3
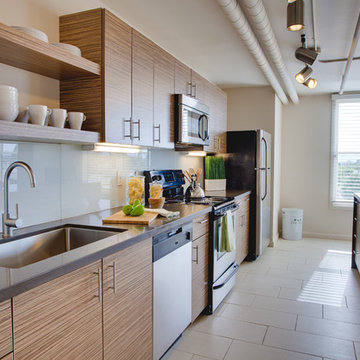
James Stewart
Example of a small trendy single-wall porcelain tile open concept kitchen design in Phoenix with an undermount sink, flat-panel cabinets, quartz countertops, white backsplash, glass sheet backsplash, stainless steel appliances, an island and medium tone wood cabinets
Example of a small trendy single-wall porcelain tile open concept kitchen design in Phoenix with an undermount sink, flat-panel cabinets, quartz countertops, white backsplash, glass sheet backsplash, stainless steel appliances, an island and medium tone wood cabinets
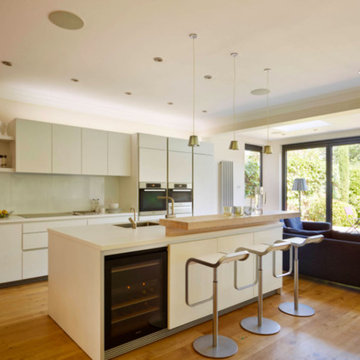
Example of a mid-sized trendy l-shaped light wood floor and beige floor open concept kitchen design in DC Metro with an undermount sink, flat-panel cabinets, white cabinets, quartz countertops, white backsplash, stainless steel appliances, an island, glass sheet backsplash and white countertops
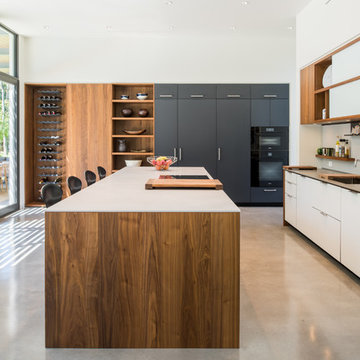
Photo: Murphy Mears Architects | KH
Inspiration for a contemporary galley concrete floor and gray floor eat-in kitchen remodel in Houston with flat-panel cabinets, white cabinets, black appliances, an island, a single-bowl sink, quartz countertops, white backsplash and glass sheet backsplash
Inspiration for a contemporary galley concrete floor and gray floor eat-in kitchen remodel in Houston with flat-panel cabinets, white cabinets, black appliances, an island, a single-bowl sink, quartz countertops, white backsplash and glass sheet backsplash
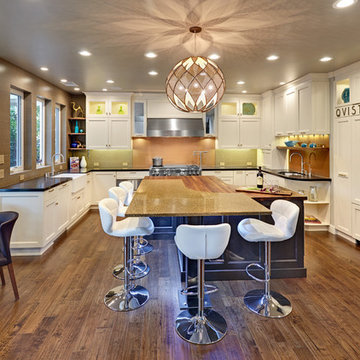
A dynamic great room space! The classic white shaker style kitchen is revolutionized with warm accents on the island, a modern glass panel back splash in a copper finish, and oil-rubbed bronze hardware. The custom curved fireplace wall is covered in a textural tile from Porcelanosa to accentuate its form. Two concave niches for artwork, a modern gas fireplace, and built-in t.v. make this a one of a kind feature. The staircase was modernized with dark wooden treads and a custom aircraft cable railing with welded iron posts to complement the large iron post supporting the eating bar fastened to the kitchen's island. The adjoining guest bathroom was remodeled with sleek modern finishes to flow with the design of the great room.
Photo Credit: PhotographerLink
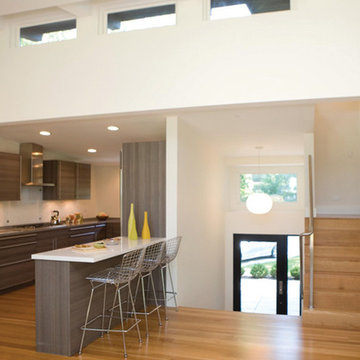
1950s u-shaped medium tone wood floor enclosed kitchen photo in Chicago with an undermount sink, flat-panel cabinets, dark wood cabinets, quartz countertops, white backsplash, glass sheet backsplash, stainless steel appliances and a peninsula
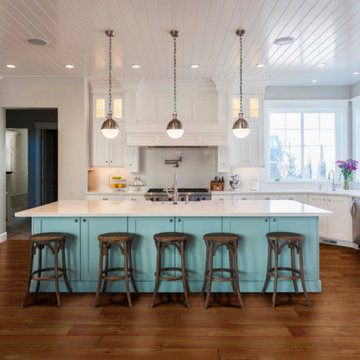
Eat-in kitchen - mid-sized traditional u-shaped medium tone wood floor and brown floor eat-in kitchen idea in Jackson with an undermount sink, shaker cabinets, blue cabinets, quartz countertops, white backsplash, glass sheet backsplash, stainless steel appliances and an island
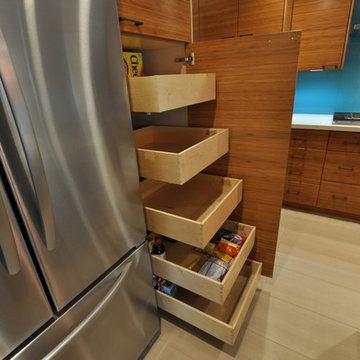
A beautiful custom designed & remodeled kitchen. Custom solid bamboo cabinets with soft-close hinges and drawer slides. Built in wine fridge and microwave in island. Large double ovens, 5 burner cooktop and chimney style hood. Full height back painted glass backsplash. Granite sink and modern porcelain floor tiles.
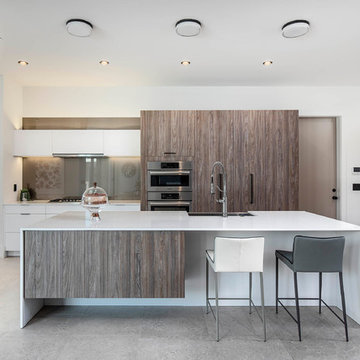
Trendy gray floor open concept kitchen photo in Orlando with a farmhouse sink, flat-panel cabinets, quartz countertops, glass sheet backsplash, stainless steel appliances, an island, white countertops, white cabinets and gray backsplash
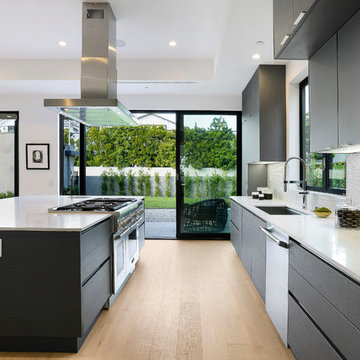
All photos belong to SAMTAK Design, Inc.
Kitchen - modern l-shaped kitchen idea in Los Angeles with a drop-in sink, flat-panel cabinets, dark wood cabinets, quartz countertops, glass sheet backsplash, stainless steel appliances, an island and white countertops
Kitchen - modern l-shaped kitchen idea in Los Angeles with a drop-in sink, flat-panel cabinets, dark wood cabinets, quartz countertops, glass sheet backsplash, stainless steel appliances, an island and white countertops
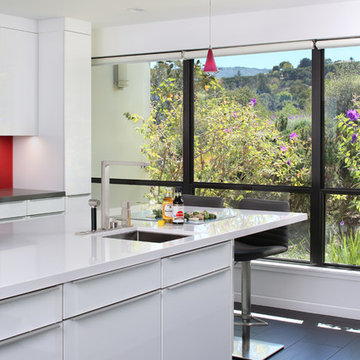
Bernard Andre Photography
Example of a large trendy porcelain tile eat-in kitchen design in San Francisco with an undermount sink, flat-panel cabinets, white cabinets, quartz countertops, red backsplash, glass sheet backsplash, white appliances and an island
Example of a large trendy porcelain tile eat-in kitchen design in San Francisco with an undermount sink, flat-panel cabinets, white cabinets, quartz countertops, red backsplash, glass sheet backsplash, white appliances and an island
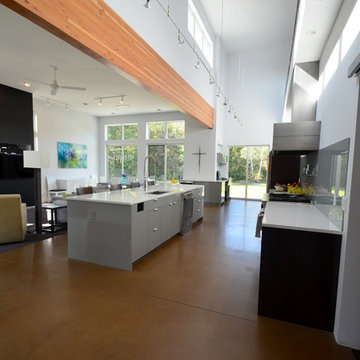
Example of a mid-sized minimalist galley concrete floor open concept kitchen design in Minneapolis with an undermount sink, flat-panel cabinets, gray cabinets, quartz countertops, gray backsplash, glass sheet backsplash, stainless steel appliances and an island
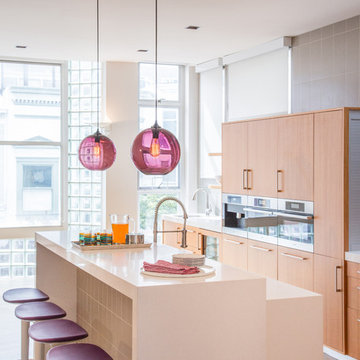
James Hall Photography
Eat-in kitchen - large contemporary galley light wood floor eat-in kitchen idea in San Francisco with flat-panel cabinets, light wood cabinets, quartz countertops, gray backsplash, stainless steel appliances, an island, glass sheet backsplash and an undermount sink
Eat-in kitchen - large contemporary galley light wood floor eat-in kitchen idea in San Francisco with flat-panel cabinets, light wood cabinets, quartz countertops, gray backsplash, stainless steel appliances, an island, glass sheet backsplash and an undermount sink
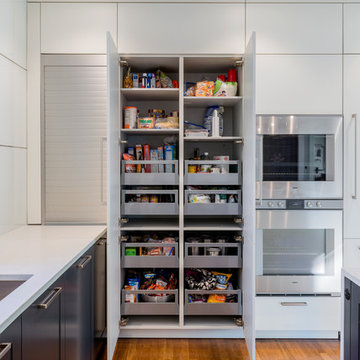
Inspiration for a mid-sized contemporary galley dark wood floor and brown floor eat-in kitchen remodel in Boston with an undermount sink, shaker cabinets, dark wood cabinets, quartz countertops, white backsplash, glass sheet backsplash, stainless steel appliances and an island
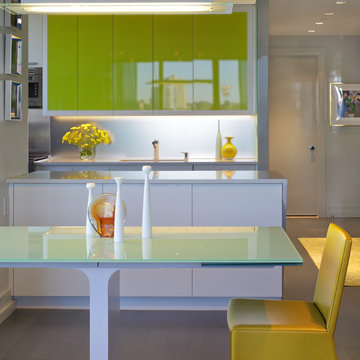
Eric Laverty
Inspiration for a mid-sized modern galley dark wood floor kitchen remodel in New York with a single-bowl sink, glass-front cabinets, white cabinets, quartz countertops, metallic backsplash, glass sheet backsplash, stainless steel appliances and a peninsula
Inspiration for a mid-sized modern galley dark wood floor kitchen remodel in New York with a single-bowl sink, glass-front cabinets, white cabinets, quartz countertops, metallic backsplash, glass sheet backsplash, stainless steel appliances and a peninsula
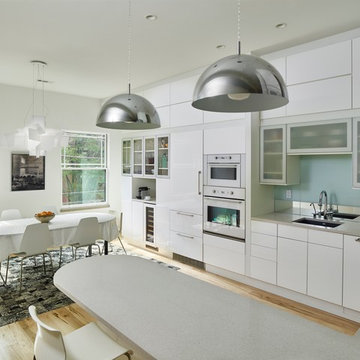
The white cabinets, white counter, glass and mirror backsplash all combine to bring light and clarity to this Center City kitchen.
Photo: Jeffrey Totaro
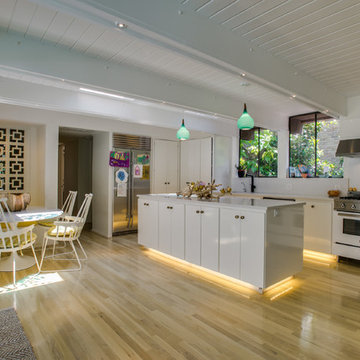
Shoot2sell
Interior Furnishings/Finishes: Moser Yeaman
Kitchen - eclectic light wood floor kitchen idea in Dallas with a drop-in sink, flat-panel cabinets, white cabinets, quartz countertops, white backsplash, glass sheet backsplash, white appliances and an island
Kitchen - eclectic light wood floor kitchen idea in Dallas with a drop-in sink, flat-panel cabinets, white cabinets, quartz countertops, white backsplash, glass sheet backsplash, white appliances and an island

Transitional kitchen features modern White counter tops and Shaker doors, Knotty Alder cabinets and rustic wood flooring. Mesquite raised bar counter top and Schluter edging at the top of the cabinets are unique design features. Commercial range and range hood used on the project, and lights in the canopy above the sink are special features as well.
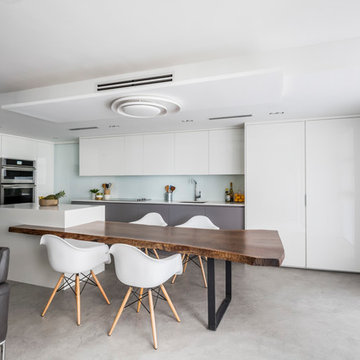
Eat-in kitchen - mid-sized contemporary l-shaped concrete floor eat-in kitchen idea in Miami with an undermount sink, flat-panel cabinets, white cabinets, quartz countertops, white backsplash, glass sheet backsplash, paneled appliances and an island
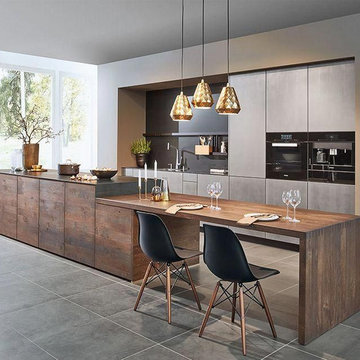
Inspiration for a large contemporary single-wall porcelain tile and gray floor eat-in kitchen remodel in Columbus with an undermount sink, flat-panel cabinets, gray cabinets, quartz countertops, gray backsplash, glass sheet backsplash, black appliances, an island and gray countertops
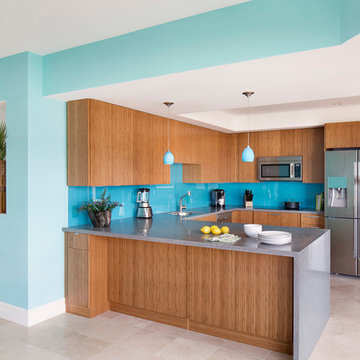
(c) Jessica Klewicki Glynn
Example of a mid-sized trendy u-shaped marble floor eat-in kitchen design in Miami with an undermount sink, flat-panel cabinets, medium tone wood cabinets, quartz countertops, blue backsplash, glass sheet backsplash, stainless steel appliances and an island
Example of a mid-sized trendy u-shaped marble floor eat-in kitchen design in Miami with an undermount sink, flat-panel cabinets, medium tone wood cabinets, quartz countertops, blue backsplash, glass sheet backsplash, stainless steel appliances and an island
3





