Kitchen with Quartz Countertops and Glass Sheet Backsplash Ideas
Refine by:
Budget
Sort by:Popular Today
141 - 160 of 14,517 photos
Item 1 of 3
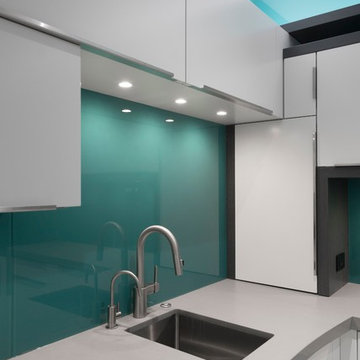
Mid-sized trendy l-shaped kitchen photo in Salt Lake City with an undermount sink, flat-panel cabinets, white cabinets, quartz countertops, green backsplash, glass sheet backsplash and stainless steel appliances
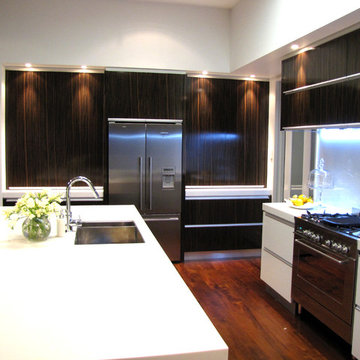
A custom kitchen featuring Mal Corboy cabinets. Designed by Mal Corboy (as are all kitchens featuring his namesake cabinets). Mal Corboy cabinets are available in North America exclusively through Mega Builders (megabuilders.com)
Mega Builders, Mal Corboy
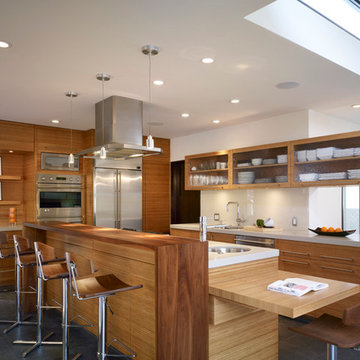
Benny Chan
Eat-in kitchen - large modern u-shaped slate floor eat-in kitchen idea in Los Angeles with an undermount sink, flat-panel cabinets, dark wood cabinets, quartz countertops, beige backsplash, glass sheet backsplash, stainless steel appliances and an island
Eat-in kitchen - large modern u-shaped slate floor eat-in kitchen idea in Los Angeles with an undermount sink, flat-panel cabinets, dark wood cabinets, quartz countertops, beige backsplash, glass sheet backsplash, stainless steel appliances and an island
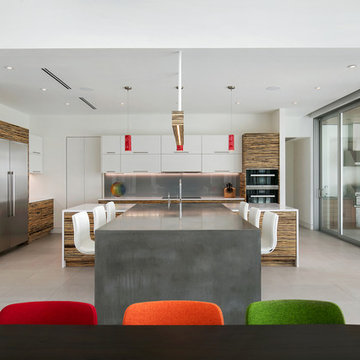
Ryan Gamma
Open concept kitchen - large modern l-shaped porcelain tile and gray floor open concept kitchen idea in Tampa with an undermount sink, flat-panel cabinets, quartz countertops, gray backsplash, glass sheet backsplash, stainless steel appliances, white countertops, white cabinets and an island
Open concept kitchen - large modern l-shaped porcelain tile and gray floor open concept kitchen idea in Tampa with an undermount sink, flat-panel cabinets, quartz countertops, gray backsplash, glass sheet backsplash, stainless steel appliances, white countertops, white cabinets and an island
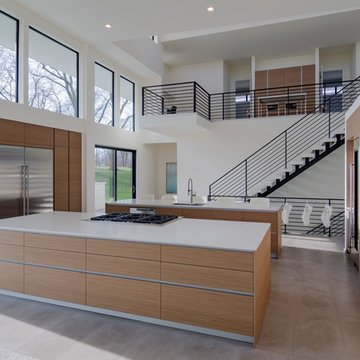
This high end custom home was a designer's dream canvas. Throughout the spacious, light filled residence, our walnut Poliform cabinetry echoes the clean lines of the architecture and brings warm definition.
The upper level kitchen was designed with two islands, a wine bar, and a discreet pantry revealing a functional back up zone and smart office area. This comprehensive project also included a lower level entertainer's kitchen, bathrooms, offices, and more; all in a cohesive palette of walnut, matte white lacquer, white quartz and stainless. Nathan Scott Photography.
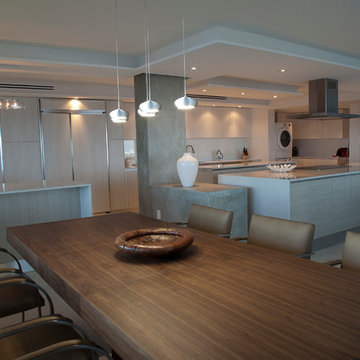
Nicolas Rozo J
Open concept kitchen - large modern u-shaped limestone floor and beige floor open concept kitchen idea in Miami with an undermount sink, flat-panel cabinets, light wood cabinets, quartz countertops, glass sheet backsplash, stainless steel appliances and two islands
Open concept kitchen - large modern u-shaped limestone floor and beige floor open concept kitchen idea in Miami with an undermount sink, flat-panel cabinets, light wood cabinets, quartz countertops, glass sheet backsplash, stainless steel appliances and two islands
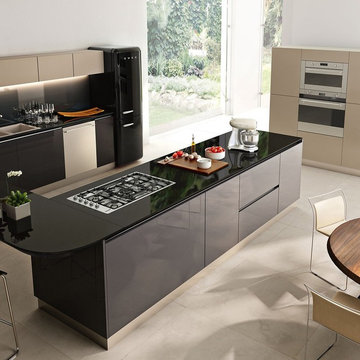
Eat-in kitchen - large modern eat-in kitchen idea in Philadelphia with a double-bowl sink, flat-panel cabinets, quartz countertops, black backsplash, glass sheet backsplash and an island
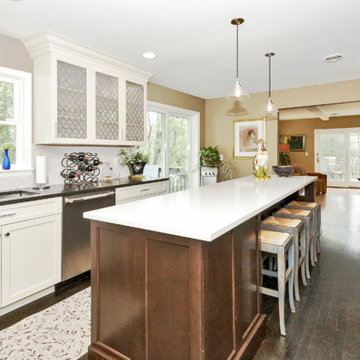
A small kitchen with all the amenities a professional chef desires.
Inspiration for a mid-sized transitional l-shaped dark wood floor and brown floor eat-in kitchen remodel in Other with an undermount sink, shaker cabinets, white cabinets, quartz countertops, white backsplash, glass sheet backsplash, stainless steel appliances and an island
Inspiration for a mid-sized transitional l-shaped dark wood floor and brown floor eat-in kitchen remodel in Other with an undermount sink, shaker cabinets, white cabinets, quartz countertops, white backsplash, glass sheet backsplash, stainless steel appliances and an island
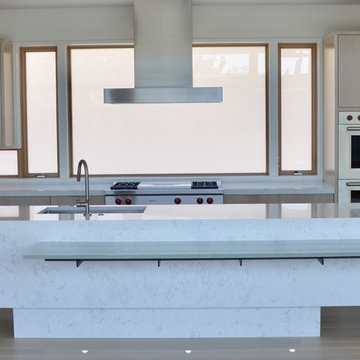
Inspiration for a large modern medium tone wood floor open concept kitchen remodel in Seattle with an undermount sink, flat-panel cabinets, light wood cabinets, quartz countertops, glass sheet backsplash, stainless steel appliances and an island
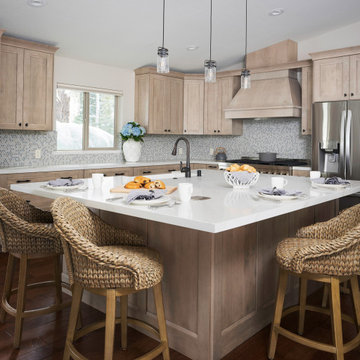
Fully remodeled kitchen. Created a "beachy mountain" kitchen design. Removed walls to create open space between kitchen and dining/family rooms. New layout and configuration. New cabinetry, countertops, appliances, sink, faucet, hardware, lighting, furnishings and accessories.
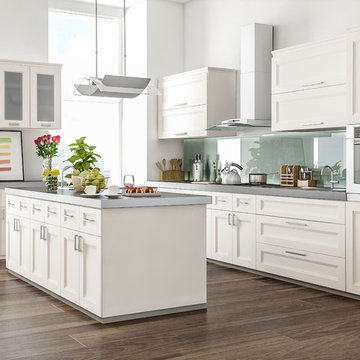
This was a pull and replace, the client wanted something unique. We added horizontally hinged cabinets, and glass doors to one side. The neutral color pallet with warm floors made the space very inviting.
The glass backsplash made it seamless and low maintenance.
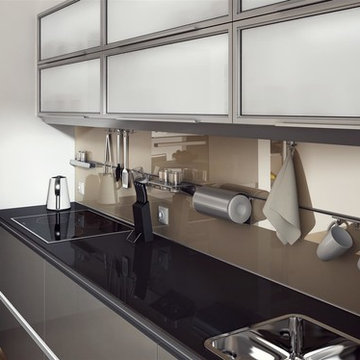
Small minimalist single-wall medium tone wood floor and beige floor eat-in kitchen photo in Other with an undermount sink, flat-panel cabinets, gray cabinets, quartz countertops, beige backsplash, glass sheet backsplash, stainless steel appliances and no island
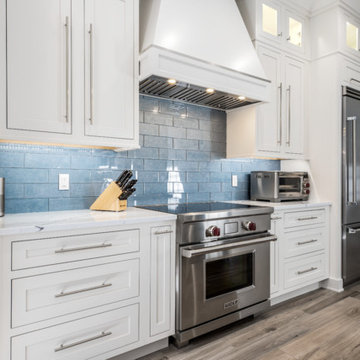
Photos by Project Focus Photography and designed by Amy Smith
Eat-in kitchen - mid-sized contemporary single-wall porcelain tile and gray floor eat-in kitchen idea in Tampa with an undermount sink, shaker cabinets, white cabinets, quartz countertops, blue backsplash, glass sheet backsplash, stainless steel appliances, an island and white countertops
Eat-in kitchen - mid-sized contemporary single-wall porcelain tile and gray floor eat-in kitchen idea in Tampa with an undermount sink, shaker cabinets, white cabinets, quartz countertops, blue backsplash, glass sheet backsplash, stainless steel appliances, an island and white countertops
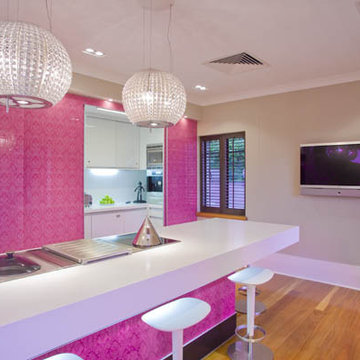
Example of a large trendy galley light wood floor kitchen design in Los Angeles with flat-panel cabinets, quartz countertops, pink backsplash, glass sheet backsplash, stainless steel appliances and an island
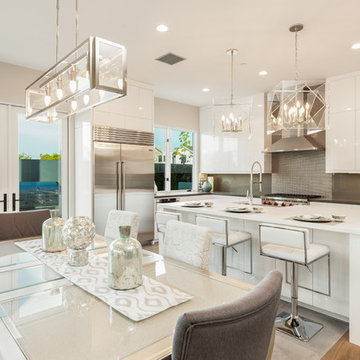
Eat-in kitchen - large modern l-shaped eat-in kitchen idea in Phoenix with a farmhouse sink, flat-panel cabinets, white cabinets, quartz countertops, gray backsplash, glass sheet backsplash, stainless steel appliances, an island and gray countertops
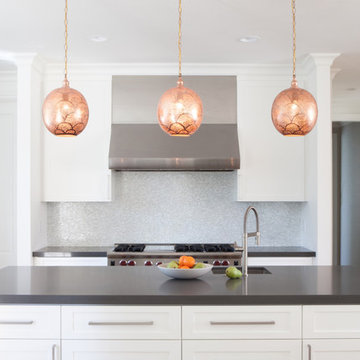
Rob Williamson
Enclosed kitchen - mid-sized transitional u-shaped medium tone wood floor enclosed kitchen idea in San Francisco with an undermount sink, shaker cabinets, white cabinets, quartz countertops, multicolored backsplash, glass sheet backsplash, stainless steel appliances and an island
Enclosed kitchen - mid-sized transitional u-shaped medium tone wood floor enclosed kitchen idea in San Francisco with an undermount sink, shaker cabinets, white cabinets, quartz countertops, multicolored backsplash, glass sheet backsplash, stainless steel appliances and an island
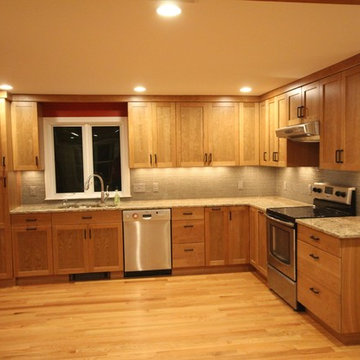
The original kitchen was J shaped and made for one person. By removing walls I was able to give the Homeowners an open concept kitchen dining room. The new kitchen is "L" shaped with a breakfast bar. They wanted natural cherry kitchen.with rich earthy colors. Photo by Maria Hars
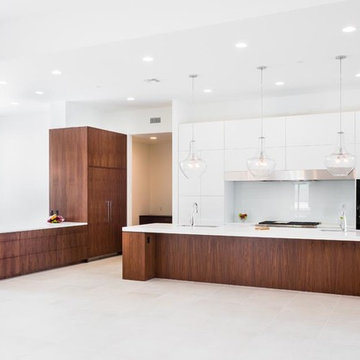
Full view of the kitchen and refrigeration/freezer built in units. As you can see, there are no handles on the cabinets. We used a Blum Tip On mechanical solution with a Legra box design. Walnut has all been vertically grain matched. A super matte white Luxe finish on the back wall absorbs the light, while the glass backsplash reflects it. A custom designed and fabricated stainless steel hood is flush and co-planar with the adjacent white cabinetry. The island is made with custom stained vertical grain walnut. The thicker ends serve to both support the 14' overhang as well as provide aesthetic balance. Dual sinks, dual dishwashers, and Wolf cooking applinaces.
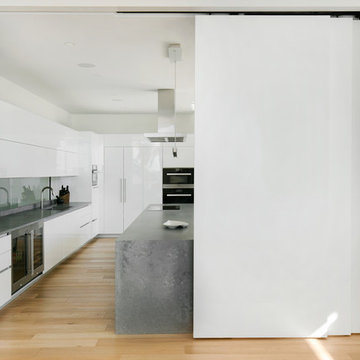
Photographer: Ryan Gamma
Open concept kitchen - large modern l-shaped light wood floor and brown floor open concept kitchen idea in Tampa with an undermount sink, flat-panel cabinets, white cabinets, quartz countertops, glass sheet backsplash, paneled appliances, an island and gray countertops
Open concept kitchen - large modern l-shaped light wood floor and brown floor open concept kitchen idea in Tampa with an undermount sink, flat-panel cabinets, white cabinets, quartz countertops, glass sheet backsplash, paneled appliances, an island and gray countertops
Kitchen with Quartz Countertops and Glass Sheet Backsplash Ideas
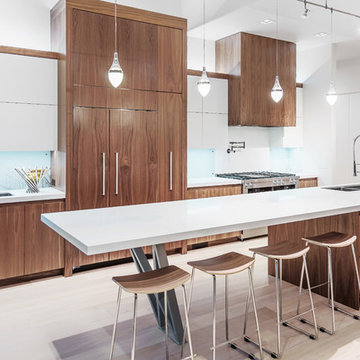
Large minimalist single-wall bamboo floor and beige floor eat-in kitchen photo in Portland with a double-bowl sink, flat-panel cabinets, quartz countertops, white backsplash, glass sheet backsplash, paneled appliances, an island and medium tone wood cabinets
8





