Kitchen with Quartz Countertops and Glass Sheet Backsplash Ideas
Refine by:
Budget
Sort by:Popular Today
161 - 180 of 14,517 photos
Item 1 of 3
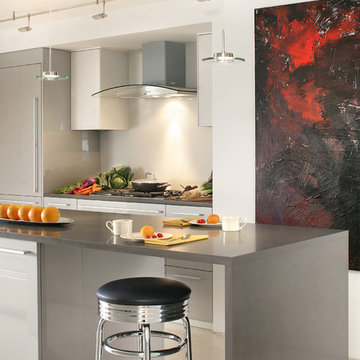
NYC modern kitchen, in a project connecting two apartments.
Photo - Peter Rymwid
Eat-in kitchen - mid-sized modern porcelain tile eat-in kitchen idea in New York with quartz countertops, gray backsplash, glass sheet backsplash, stainless steel appliances, an undermount sink, flat-panel cabinets, stainless steel cabinets and an island
Eat-in kitchen - mid-sized modern porcelain tile eat-in kitchen idea in New York with quartz countertops, gray backsplash, glass sheet backsplash, stainless steel appliances, an undermount sink, flat-panel cabinets, stainless steel cabinets and an island
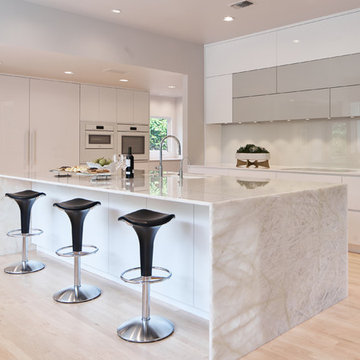
Sleek monochromatic contemporary kitchen featuring white glass appliances, Bianca Quartzite on the large island, and flat panel cabinetry for clean lines with no interruptions.
Photography by Stephen Karlisch
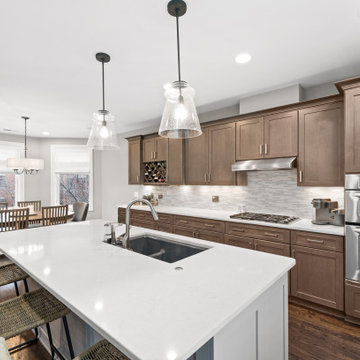
Inspiration for a large modern u-shaped dark wood floor and brown floor eat-in kitchen remodel with an undermount sink, shaker cabinets, brown cabinets, quartz countertops, gray backsplash, glass sheet backsplash, stainless steel appliances, an island and white countertops
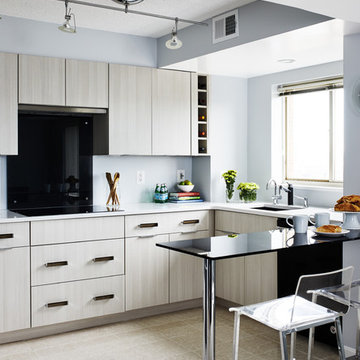
Stacy Zarin Goldberg
Small trendy u-shaped marble floor and beige floor enclosed kitchen photo in Chicago with an undermount sink, flat-panel cabinets, gray cabinets, quartz countertops, gray backsplash, glass sheet backsplash, a peninsula and white countertops
Small trendy u-shaped marble floor and beige floor enclosed kitchen photo in Chicago with an undermount sink, flat-panel cabinets, gray cabinets, quartz countertops, gray backsplash, glass sheet backsplash, a peninsula and white countertops
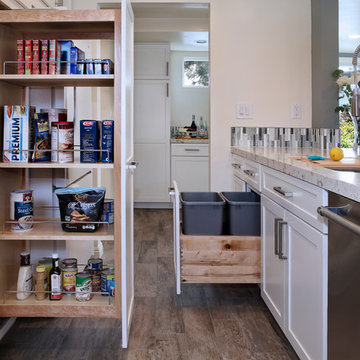
Photo Credit: Jeri Koegel
Open concept kitchen - mid-sized coastal galley porcelain tile open concept kitchen idea in Orange County with an undermount sink, shaker cabinets, white cabinets, quartz countertops, blue backsplash, glass sheet backsplash, stainless steel appliances and a peninsula
Open concept kitchen - mid-sized coastal galley porcelain tile open concept kitchen idea in Orange County with an undermount sink, shaker cabinets, white cabinets, quartz countertops, blue backsplash, glass sheet backsplash, stainless steel appliances and a peninsula
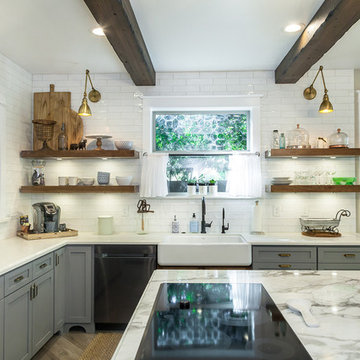
Inspiration for a large transitional l-shaped porcelain tile and brown floor eat-in kitchen remodel in Phoenix with shaker cabinets, a farmhouse sink, gray cabinets, quartz countertops, white backsplash, glass sheet backsplash, stainless steel appliances, an island and white countertops
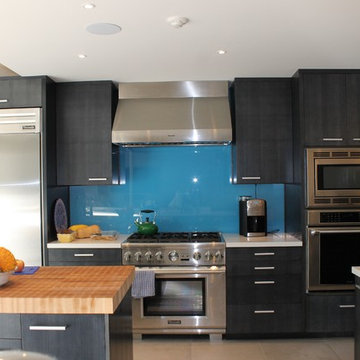
modern open kitchen with butcher block island, double sinks, professional appliances, back painted glass backsplash at stove. Kitchen opens to outdoor kitchen and swimming pool and patio.
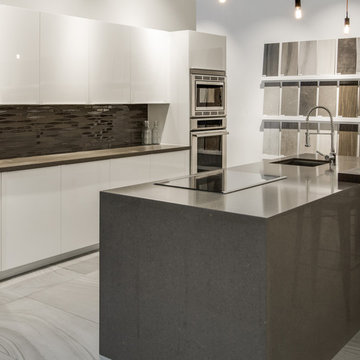
This kitchen is part of our in stock program, called Nexo 1. The cabinets are in a white high gloss lacquer with a thin aluminum profile as the handles. The island counter top is Caesarstone giving it a monolithic look. The floor tile is Essence Gray Stone Matte 24x48 by Eleganza Tiles
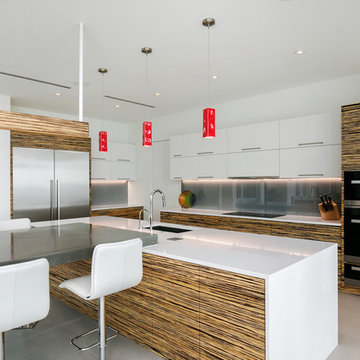
Ryan Gamma
Inspiration for a large modern l-shaped porcelain tile and gray floor open concept kitchen remodel in Tampa with an undermount sink, flat-panel cabinets, quartz countertops, gray backsplash, glass sheet backsplash, stainless steel appliances, white countertops, white cabinets and an island
Inspiration for a large modern l-shaped porcelain tile and gray floor open concept kitchen remodel in Tampa with an undermount sink, flat-panel cabinets, quartz countertops, gray backsplash, glass sheet backsplash, stainless steel appliances, white countertops, white cabinets and an island
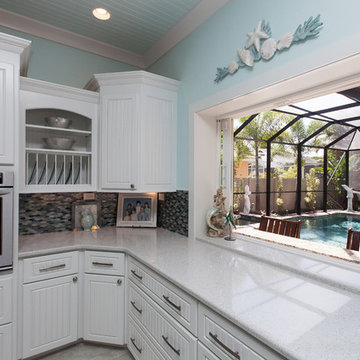
The one side of kitchen offers a great pass through window to the outdoor living and pool area. The outdoor has a bar for easy access to the kitchen. The quartz counter tops with sparkles accent the white cabinets and metallic glass back splash.
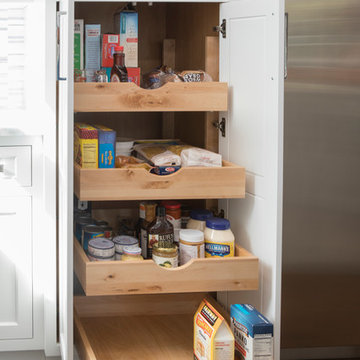
Eat-in kitchen - large transitional medium tone wood floor and brown floor eat-in kitchen idea in New York with shaker cabinets, white cabinets, quartz countertops, white backsplash, glass sheet backsplash, stainless steel appliances and an island

Partnering with Picasso Homes and Tausha Marie Photography. Situated in the historic neighborhood of the Broadmoor, this modern newly constructed home still carries a casual elegance that feels right at home in the luxury area. The cool and neautral palette is calming and very comfortable!
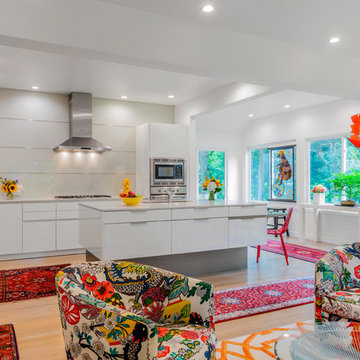
Kitchen remodel in Brookline, MA
Photography by: Keitaro Yoshioka
Designer: Samantha DeMarco
Eat-in kitchen - mid-sized modern l-shaped light wood floor and beige floor eat-in kitchen idea in Boston with an undermount sink, flat-panel cabinets, white cabinets, quartz countertops, white backsplash, glass sheet backsplash, stainless steel appliances and an island
Eat-in kitchen - mid-sized modern l-shaped light wood floor and beige floor eat-in kitchen idea in Boston with an undermount sink, flat-panel cabinets, white cabinets, quartz countertops, white backsplash, glass sheet backsplash, stainless steel appliances and an island
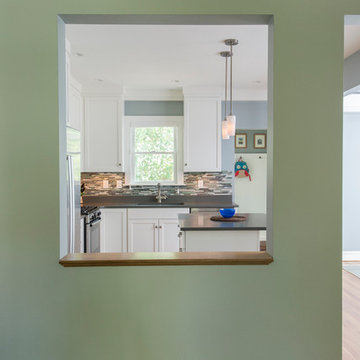
Kitchen as viewed from living room.
Photo Credit: Eric Levin Photography
Eat-in kitchen - mid-sized transitional l-shaped medium tone wood floor eat-in kitchen idea in Boston with shaker cabinets, white cabinets, quartz countertops, gray backsplash, glass sheet backsplash, stainless steel appliances, an island and a single-bowl sink
Eat-in kitchen - mid-sized transitional l-shaped medium tone wood floor eat-in kitchen idea in Boston with shaker cabinets, white cabinets, quartz countertops, gray backsplash, glass sheet backsplash, stainless steel appliances, an island and a single-bowl sink
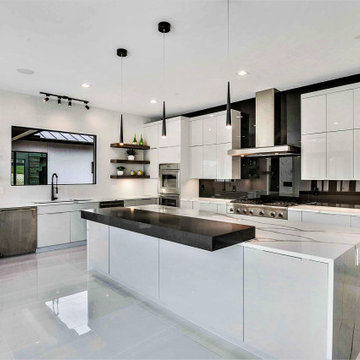
Modern Kitchen with colored Glass Backsplash, Thermador Appliances, Waterfall Cambria Quartz island with floating shelf, high gloss modern Cabinets, large format porcelain tile
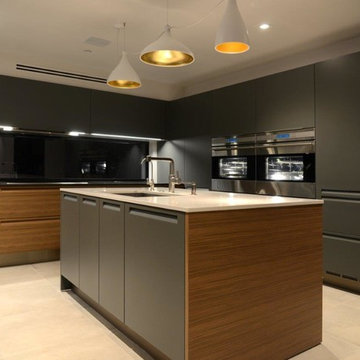
Inspiration for a large modern single-wall cement tile floor, gray floor and vaulted ceiling eat-in kitchen remodel in Los Angeles with a drop-in sink, flat-panel cabinets, gray cabinets, quartz countertops, glass sheet backsplash, paneled appliances, an island and white countertops
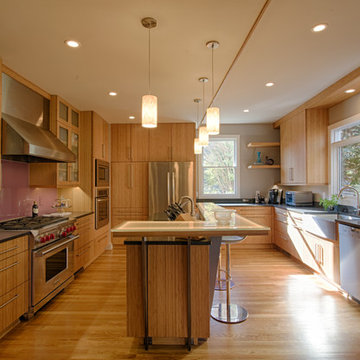
Ryan Edwards
Example of a large trendy u-shaped light wood floor and brown floor eat-in kitchen design in Raleigh with a single-bowl sink, flat-panel cabinets, medium tone wood cabinets, quartz countertops, glass sheet backsplash, stainless steel appliances and an island
Example of a large trendy u-shaped light wood floor and brown floor eat-in kitchen design in Raleigh with a single-bowl sink, flat-panel cabinets, medium tone wood cabinets, quartz countertops, glass sheet backsplash, stainless steel appliances and an island
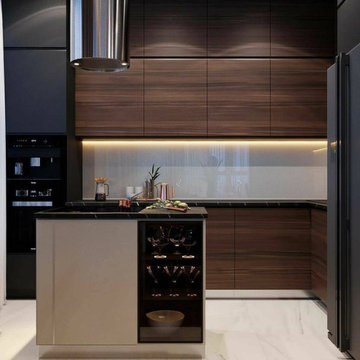
Example of a large minimalist l-shaped marble floor and white floor open concept kitchen design in Miami with an undermount sink, open cabinets, dark wood cabinets, quartz countertops, white backsplash, glass sheet backsplash, stainless steel appliances, an island and brown countertops
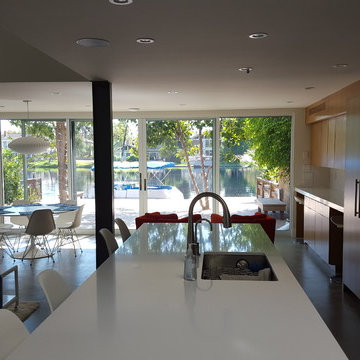
Open concept kitchen - mid-sized contemporary single-wall concrete floor open concept kitchen idea in Orange County with an undermount sink, flat-panel cabinets, medium tone wood cabinets, quartz countertops, white backsplash, glass sheet backsplash, stainless steel appliances and an island
Kitchen with Quartz Countertops and Glass Sheet Backsplash Ideas
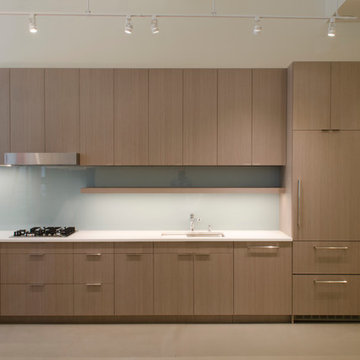
Large minimalist single-wall concrete floor eat-in kitchen photo in New York with quartz countertops, glass sheet backsplash, an undermount sink, flat-panel cabinets, light wood cabinets, stainless steel appliances and no island
9





