Kitchen with Quartz Countertops and Green Backsplash Ideas
Refine by:
Budget
Sort by:Popular Today
161 - 180 of 7,672 photos
Item 1 of 3
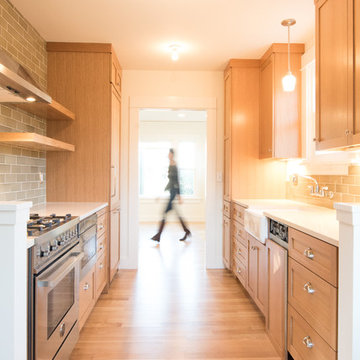
Small transitional galley light wood floor and beige floor enclosed kitchen photo in Portland with a farmhouse sink, shaker cabinets, light wood cabinets, quartz countertops, green backsplash, subway tile backsplash, paneled appliances, no island and white countertops
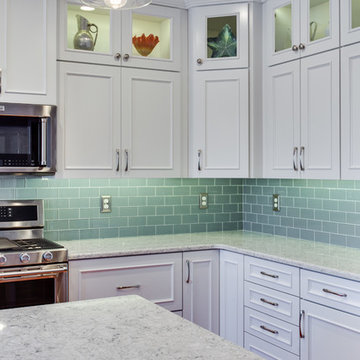
Designed by Beth Ingraham, this transitional kitchen design features Merillat Masterpiece kitchen cabinets in the Lucca Maple door style in 2 finishes...Dove White on the perimeter kitchen cabinets and Pebble Gray on the kitchen island cabinets. Countertops are quartz in the color Pietra by Silestone. Kitchen appliances are from KitchenAid.
Photos courtesy of BTW Images LLC / www.btwimages.com.
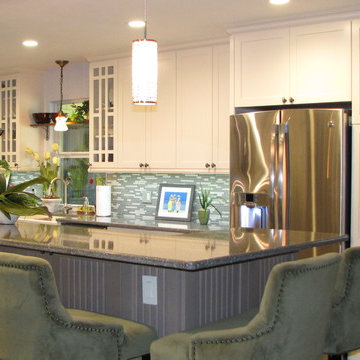
Caitlyn Parker
Eat-in kitchen - mid-sized transitional l-shaped porcelain tile eat-in kitchen idea in Orlando with a farmhouse sink, shaker cabinets, white cabinets, quartz countertops, green backsplash, porcelain backsplash, stainless steel appliances and an island
Eat-in kitchen - mid-sized transitional l-shaped porcelain tile eat-in kitchen idea in Orlando with a farmhouse sink, shaker cabinets, white cabinets, quartz countertops, green backsplash, porcelain backsplash, stainless steel appliances and an island
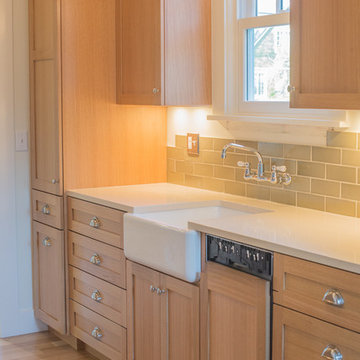
22 Pages Photography
Inspiration for a small craftsman galley medium tone wood floor eat-in kitchen remodel in Portland with a farmhouse sink, shaker cabinets, medium tone wood cabinets, quartz countertops, green backsplash, ceramic backsplash and stainless steel appliances
Inspiration for a small craftsman galley medium tone wood floor eat-in kitchen remodel in Portland with a farmhouse sink, shaker cabinets, medium tone wood cabinets, quartz countertops, green backsplash, ceramic backsplash and stainless steel appliances
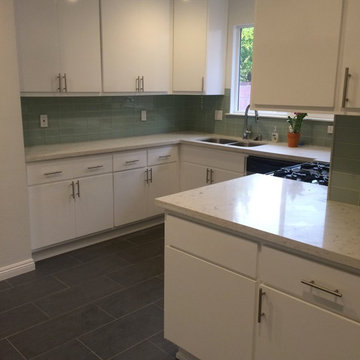
Kitchen - mid-sized transitional porcelain tile and black floor kitchen idea in Los Angeles with flat-panel cabinets, white cabinets, quartz countertops, green backsplash, glass tile backsplash and no island
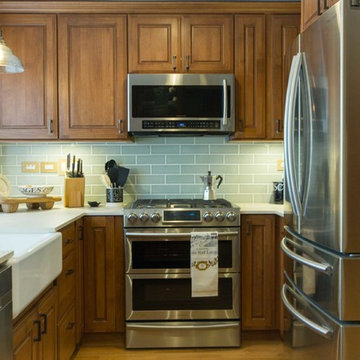
Instead of going with the standard white cabinets and white subway tile like you are seeing all over the Internet, we decided to mix it up a bit. For this project, slightly darker cherry cabinets were selected. Creme Dekton quartz countertops offer a durable work surface while helping to brighten up the room.
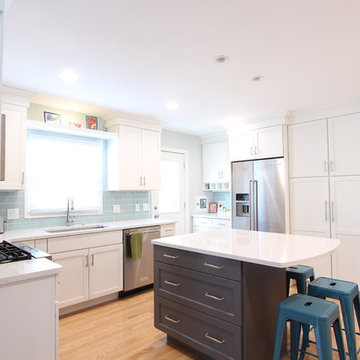
Small transitional u-shaped light wood floor and brown floor enclosed kitchen photo in Other with an undermount sink, shaker cabinets, white cabinets, quartz countertops, green backsplash, glass tile backsplash, stainless steel appliances, an island and white countertops
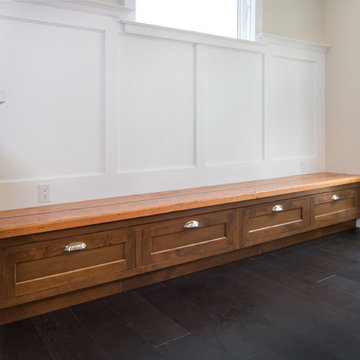
Marcell Puzsar BrightRoomSF.com
Inspiration for a mid-sized transitional u-shaped dark wood floor eat-in kitchen remodel in San Francisco with shaker cabinets, white cabinets, an island, an undermount sink, quartz countertops, green backsplash, glass tile backsplash and stainless steel appliances
Inspiration for a mid-sized transitional u-shaped dark wood floor eat-in kitchen remodel in San Francisco with shaker cabinets, white cabinets, an island, an undermount sink, quartz countertops, green backsplash, glass tile backsplash and stainless steel appliances
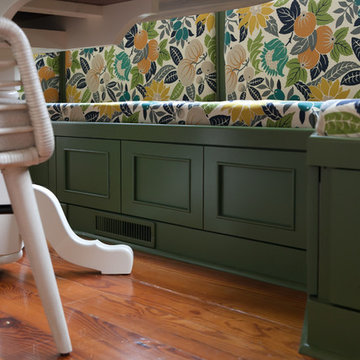
Photo by Leslie McKellar
Eat-in kitchen - transitional medium tone wood floor eat-in kitchen idea in Charleston with a drop-in sink, green cabinets, quartz countertops, green backsplash, ceramic backsplash, stainless steel appliances, an island and white countertops
Eat-in kitchen - transitional medium tone wood floor eat-in kitchen idea in Charleston with a drop-in sink, green cabinets, quartz countertops, green backsplash, ceramic backsplash, stainless steel appliances, an island and white countertops
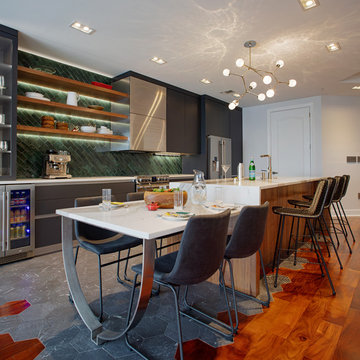
Large minimalist single-wall ceramic tile and gray floor open concept kitchen photo in Other with a double-bowl sink, flat-panel cabinets, gray cabinets, quartz countertops, green backsplash, ceramic backsplash, stainless steel appliances, an island and white countertops
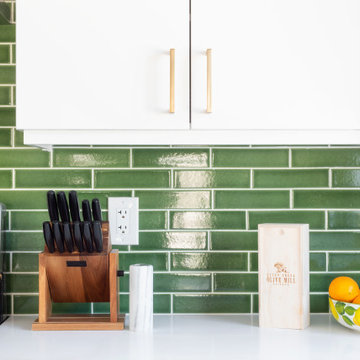
A closeup of the Fireclay back splash tile.
Inspiration for a mid-sized mid-century modern l-shaped vinyl floor and brown floor open concept kitchen remodel in Phoenix with a farmhouse sink, flat-panel cabinets, white cabinets, quartz countertops, green backsplash, ceramic backsplash, stainless steel appliances, an island and white countertops
Inspiration for a mid-sized mid-century modern l-shaped vinyl floor and brown floor open concept kitchen remodel in Phoenix with a farmhouse sink, flat-panel cabinets, white cabinets, quartz countertops, green backsplash, ceramic backsplash, stainless steel appliances, an island and white countertops
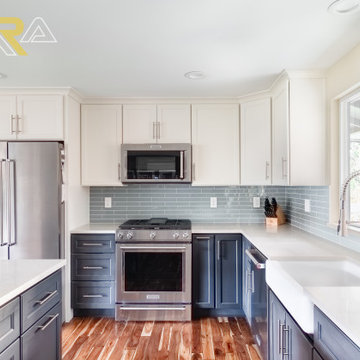
Large l-shaped medium tone wood floor and brown floor eat-in kitchen photo in Seattle with a farmhouse sink, shaker cabinets, white cabinets, quartz countertops, green backsplash, stainless steel appliances, an island and white countertops
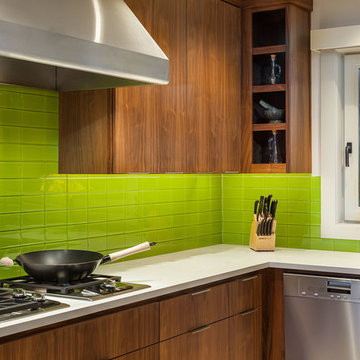
KuDa Photography - Darius Kuzmickas
Inspiration for a large modern u-shaped porcelain tile eat-in kitchen remodel in Other with an undermount sink, flat-panel cabinets, medium tone wood cabinets, quartz countertops, green backsplash, glass tile backsplash, stainless steel appliances and a peninsula
Inspiration for a large modern u-shaped porcelain tile eat-in kitchen remodel in Other with an undermount sink, flat-panel cabinets, medium tone wood cabinets, quartz countertops, green backsplash, glass tile backsplash, stainless steel appliances and a peninsula
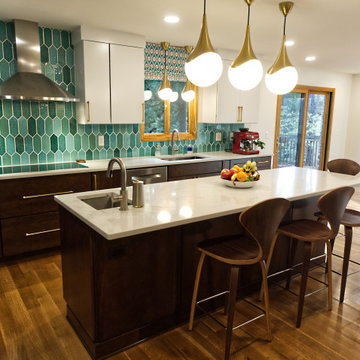
View of the kitchen showing the kitchen eating area. Note the White upper cabinets and dark wood lowers.
Mid-sized mid-century modern u-shaped medium tone wood floor and brown floor eat-in kitchen photo in Detroit with an undermount sink, flat-panel cabinets, white cabinets, quartz countertops, green backsplash, ceramic backsplash, stainless steel appliances, an island and white countertops
Mid-sized mid-century modern u-shaped medium tone wood floor and brown floor eat-in kitchen photo in Detroit with an undermount sink, flat-panel cabinets, white cabinets, quartz countertops, green backsplash, ceramic backsplash, stainless steel appliances, an island and white countertops
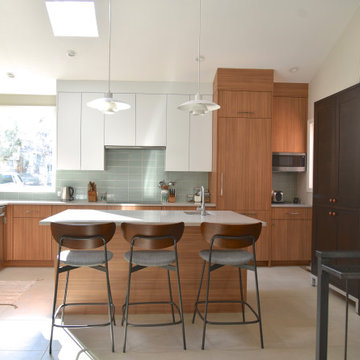
Louis Poulsen lights are like birds flitting above the work space. The new window to the left of the induction cooktop brings in an amazing amount of light and provides mountain views. The last three pictures on this project are the BEFORE pics that will show you how this room was begging to be opened up.
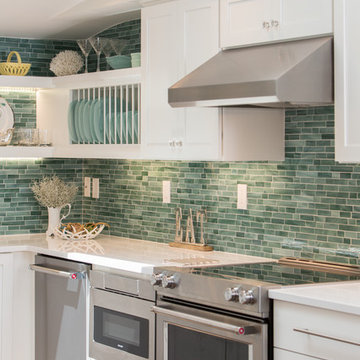
Matt Francis Photos
Enclosed kitchen - small coastal u-shaped medium tone wood floor enclosed kitchen idea in Boston with an undermount sink, shaker cabinets, white cabinets, quartz countertops, green backsplash, subway tile backsplash, stainless steel appliances, no island and white countertops
Enclosed kitchen - small coastal u-shaped medium tone wood floor enclosed kitchen idea in Boston with an undermount sink, shaker cabinets, white cabinets, quartz countertops, green backsplash, subway tile backsplash, stainless steel appliances, no island and white countertops
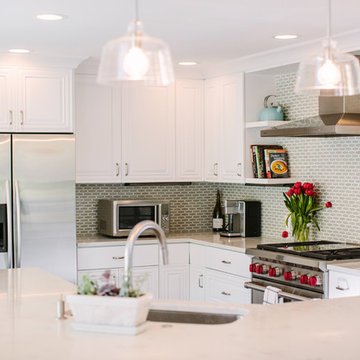
44 Photos · Updated 3 hours ago
Our Louisville clients were proud new home owners who were excited to move into their home and start personalizing! We created a transitional design for their home that incorporates modern touches and classic lines to tie the spaces together. Our primary focus was to update the home and keep things feeling clean and fresh while making it comfortable for everyone in the family. We started by painting every room in their home, replacing all of their interior doors, and updating all of their light fixtures. One of the most transformative elements was the updated flooring throughout the home. We removed the oak floors and replaced them with a wide plank solid hickory which removed the yellow undertones and gave them a clean backdrop for the rest of the design. The clients really wanted to freshen up their kitchen and incorporate new appliances without starting from scratch, so we rearranged a few of their existing cabinets to make room for their new stove and range hood. We also lowered the original bar-height counter to make the kitchen feel more open to their family room. We then painted all of their cabinets a crisp white, replaced the crown molding, updated the hardware, replaced their counter top with a marble look quartz, and used a soft green mosaic tile on their backsplash. This home has a large family room, and the original fireplace was far too small and seemed to disappear under the 20 foot ceilings. So we removed the old square fireplace, replacing it with a linear gas fireplace and a floor-to-ceiling tiled surround with a custom wood mantle. This created a real focal point and helped to anchor the space. We then brought in a cozy blue sectional and a soft new rug to make this the perfect place for a family movie night. The clients have a real love of music, and wanted to create a space where they could lay back and enjoy their vinyls. So in their family room we created a custom stereo wall with floating cabinets and shelves to house all of their audio equipment and showcase a few of their favorites. We then furnished the room with clean and classically inspired pieces to tie in with the aesthetics in the rest of the home.
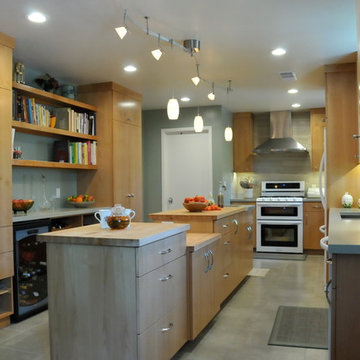
Mid-sized trendy galley porcelain tile open concept kitchen photo in San Francisco with an island, flat-panel cabinets, light wood cabinets, quartz countertops, green backsplash, porcelain backsplash, white appliances and a double-bowl sink
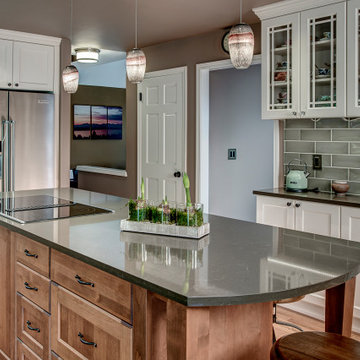
We made minor modifications to the existing flow of this 1996 home in the Cottage Lake area of Woodinville WA.
The updates were made in adding white cabinets and lightening up the original space with fresh new tile, countertops and appliances.
Kitchen with Quartz Countertops and Green Backsplash Ideas
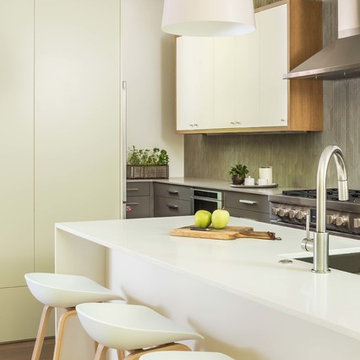
Example of a large trendy l-shaped medium tone wood floor and brown floor open concept kitchen design in Austin with an undermount sink, flat-panel cabinets, white cabinets, quartz countertops, green backsplash, ceramic backsplash, stainless steel appliances, an island and white countertops
9





