Kitchen with Quartz Countertops and Green Backsplash Ideas
Refine by:
Budget
Sort by:Popular Today
141 - 160 of 7,672 photos
Item 1 of 3
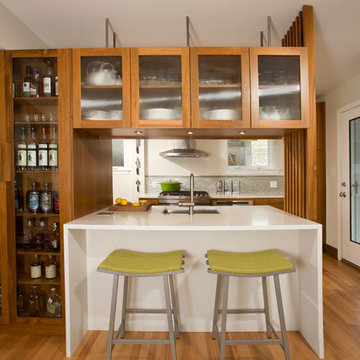
Eat-in kitchen - mid-sized eclectic galley medium tone wood floor eat-in kitchen idea in DC Metro with an undermount sink, flat-panel cabinets, medium tone wood cabinets, quartz countertops, green backsplash, glass tile backsplash, stainless steel appliances and no island
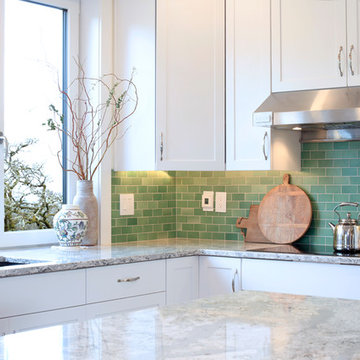
This beautiful Craftsman style Passive House has a carbon footprint 20% that of a typically built home in Oregon. Its 12-in. thick walls with cork insulation, ultra-high efficiency windows and doors, solar panels, heat pump hot water, Energy Star appliances, fresh air intake unit, and natural daylighting keep its utility bills exceptionally low.
Jen G. Pywell
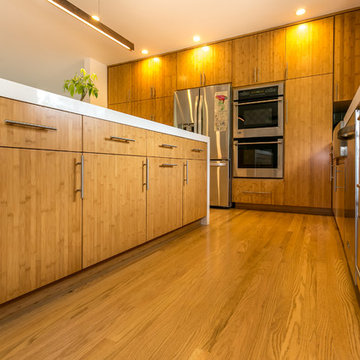
Inspiration for a large modern single-wall light wood floor kitchen remodel in Los Angeles with quartz countertops, green backsplash, glass tile backsplash, stainless steel appliances and an island
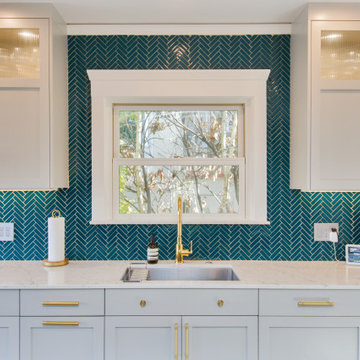
Mid-sized transitional galley porcelain tile and gray floor eat-in kitchen photo in San Francisco with an undermount sink, shaker cabinets, gray cabinets, quartz countertops, green backsplash, glass tile backsplash, stainless steel appliances, an island and white countertops
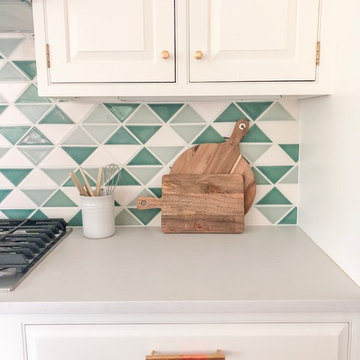
Fun fireclay tiles for a beautiful backsplash.
Eat-in kitchen - eat-in kitchen idea in Chicago with raised-panel cabinets, white cabinets, quartz countertops, green backsplash, an island and white countertops
Eat-in kitchen - eat-in kitchen idea in Chicago with raised-panel cabinets, white cabinets, quartz countertops, green backsplash, an island and white countertops
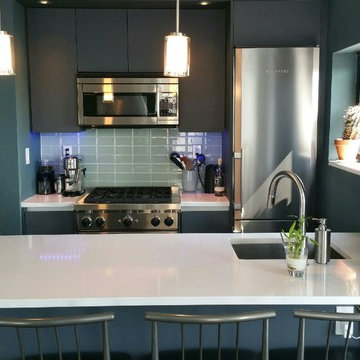
Example of a small trendy galley porcelain tile and gray floor eat-in kitchen design in New York with an undermount sink, flat-panel cabinets, gray cabinets, quartz countertops, green backsplash, glass tile backsplash, stainless steel appliances and an island
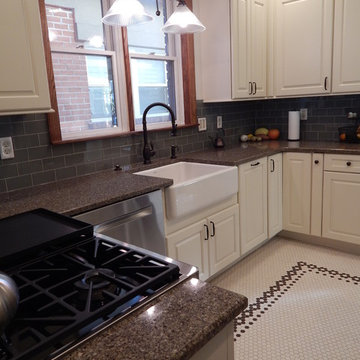
Steve Lujan
Example of a mid-sized arts and crafts u-shaped ceramic tile eat-in kitchen design in Denver with a farmhouse sink, raised-panel cabinets, white cabinets, quartz countertops, green backsplash, glass tile backsplash, stainless steel appliances and no island
Example of a mid-sized arts and crafts u-shaped ceramic tile eat-in kitchen design in Denver with a farmhouse sink, raised-panel cabinets, white cabinets, quartz countertops, green backsplash, glass tile backsplash, stainless steel appliances and no island
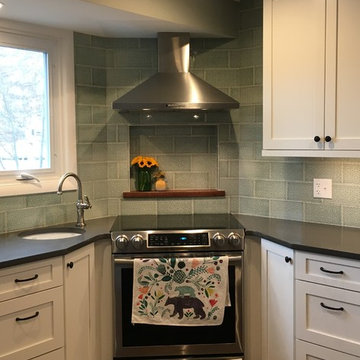
Corner ranges can create dead space. But in this kitchen, the necessity of the structural dropped header made this the best option. The angled wall gave us the opportunity to create a fun nook for spices (or sunflowers). The angled base cabinets provided plumbing for a circular sink (on the left) and spices (one the right). Additionally, the cook is out of the way of those coming through the kitchen.
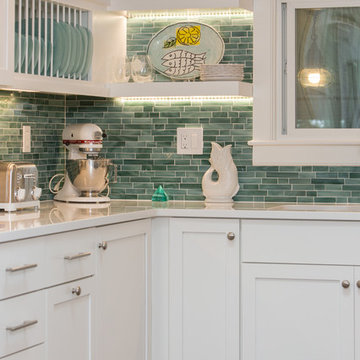
Matt Francis Photos
Small beach style u-shaped medium tone wood floor enclosed kitchen photo in Boston with an undermount sink, shaker cabinets, white cabinets, quartz countertops, green backsplash, subway tile backsplash, stainless steel appliances, no island and white countertops
Small beach style u-shaped medium tone wood floor enclosed kitchen photo in Boston with an undermount sink, shaker cabinets, white cabinets, quartz countertops, green backsplash, subway tile backsplash, stainless steel appliances, no island and white countertops
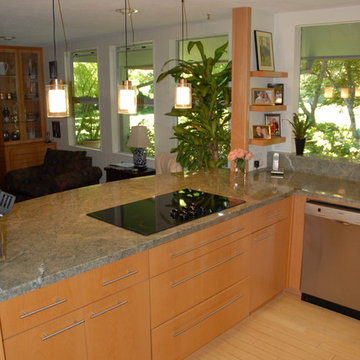
Philip Wallick Photography
Inspiration for a large mid-century modern u-shaped light wood floor and beige floor eat-in kitchen remodel in Other with an undermount sink, flat-panel cabinets, quartz countertops, green backsplash, glass tile backsplash, stainless steel appliances and light wood cabinets
Inspiration for a large mid-century modern u-shaped light wood floor and beige floor eat-in kitchen remodel in Other with an undermount sink, flat-panel cabinets, quartz countertops, green backsplash, glass tile backsplash, stainless steel appliances and light wood cabinets
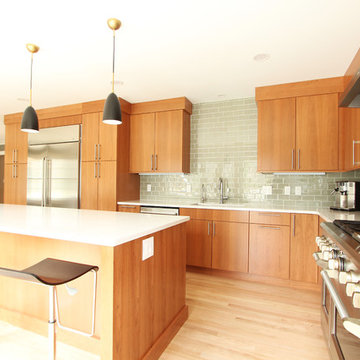
Example of a mid-sized minimalist l-shaped medium tone wood floor and brown floor enclosed kitchen design in Other with an undermount sink, flat-panel cabinets, medium tone wood cabinets, quartz countertops, green backsplash, glass tile backsplash, stainless steel appliances, an island and white countertops
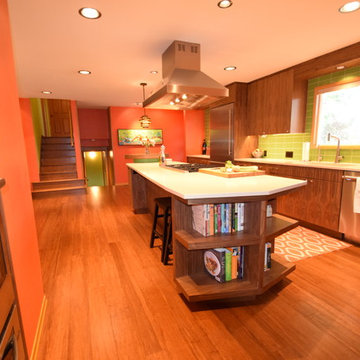
Custom Walnut Cabinets with a tapered Island and custom Cocktail Bar
Example of a large 1950s galley bamboo floor and brown floor eat-in kitchen design in Portland with an undermount sink, flat-panel cabinets, dark wood cabinets, quartz countertops, green backsplash, subway tile backsplash, stainless steel appliances and an island
Example of a large 1950s galley bamboo floor and brown floor eat-in kitchen design in Portland with an undermount sink, flat-panel cabinets, dark wood cabinets, quartz countertops, green backsplash, subway tile backsplash, stainless steel appliances and an island

Small transitional galley light wood floor and beige floor enclosed kitchen photo in Portland with a farmhouse sink, shaker cabinets, light wood cabinets, quartz countertops, green backsplash, subway tile backsplash, paneled appliances, no island and white countertops

Tired of the original, segmented floor plan of their midcentury home, this young family was ready to make a big change. Inspired by their beloved collection of Heath Ceramics tableware and needing an open space for the family to gather to do homework, make bread, and enjoy Friday Pizza Night…a new kitchen was born.
Interior Architecture.
Removal of one wall that provided a major obstruction, but no structure, resulted in connection between the family room, dining room, and kitchen. The new open plan allowed for a large island with seating and better flow in and out of the kitchen and garage.
Interior Design.
Vertically stacked, handmade tiles from Heath Ceramics in Ogawa Green wrap the perimeter backsplash with a nod to midcentury design. A row of white oak slab doors conceal a hidden exhaust hood while offering a sleek modern vibe. Shelves float just below to display beloved tableware, cookbooks, and cherished souvenirs.
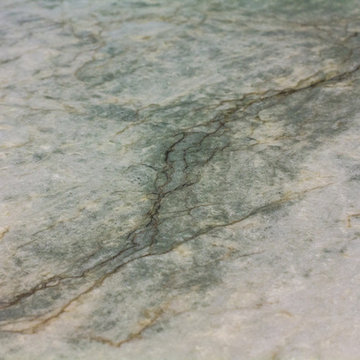
Large kitchen with Sea Pearl Quartzite counters, shaker style cabinets, famhouse sinks, and medium hard wood floors. Counter top detail.
Large elegant l-shaped medium tone wood floor open concept kitchen photo in Los Angeles with an island, shaker cabinets, white cabinets, quartz countertops, green backsplash, ceramic backsplash, stainless steel appliances and a farmhouse sink
Large elegant l-shaped medium tone wood floor open concept kitchen photo in Los Angeles with an island, shaker cabinets, white cabinets, quartz countertops, green backsplash, ceramic backsplash, stainless steel appliances and a farmhouse sink
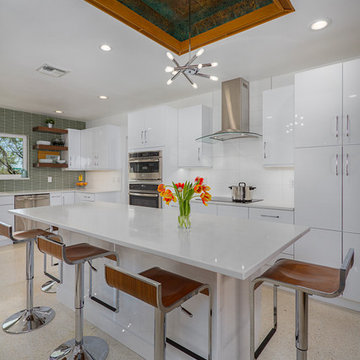
Jeff Volker
Inspiration for a mid-sized 1960s galley terrazzo floor and beige floor enclosed kitchen remodel in Phoenix with an undermount sink, flat-panel cabinets, white cabinets, quartz countertops, green backsplash, glass tile backsplash, stainless steel appliances, an island and white countertops
Inspiration for a mid-sized 1960s galley terrazzo floor and beige floor enclosed kitchen remodel in Phoenix with an undermount sink, flat-panel cabinets, white cabinets, quartz countertops, green backsplash, glass tile backsplash, stainless steel appliances, an island and white countertops
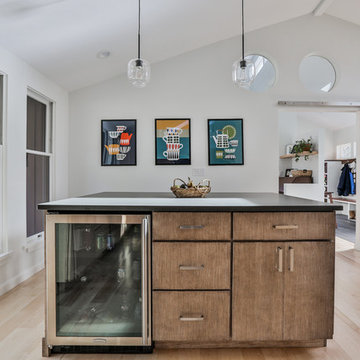
Through a collaboration with a local architect, we created a sleek, modern addition that stayed true to the original style and construction of the house. The clients, a busy family of five, wanted the addition to appear as if it had always belonged while simultaneously improving the flow and function of the home. Along with exterior addition, the kitchen was completely gutted and remodeled. The new kitchen design is a complex, full overlay, wood grain cabinet design that greatly improves storage for the bustling family and now provides them with a new dining room in which to entertain.
Photo Credit: Rudy Mayer
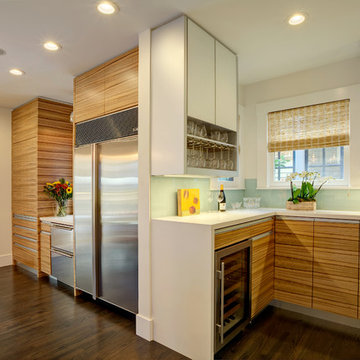
An awkward, cramped kitchen gives way to expanse and high functionality. A walk in pantry outfitted with a beverage station and wine storage gave the homeowners room to entertain - and breathe.
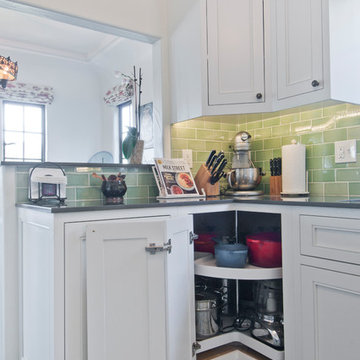
Avesha Michael
Enclosed kitchen - mid-sized eclectic l-shaped porcelain tile and multicolored floor enclosed kitchen idea in Los Angeles with an undermount sink, recessed-panel cabinets, white cabinets, quartz countertops, green backsplash, ceramic backsplash, stainless steel appliances, a peninsula and gray countertops
Enclosed kitchen - mid-sized eclectic l-shaped porcelain tile and multicolored floor enclosed kitchen idea in Los Angeles with an undermount sink, recessed-panel cabinets, white cabinets, quartz countertops, green backsplash, ceramic backsplash, stainless steel appliances, a peninsula and gray countertops
Kitchen with Quartz Countertops and Green Backsplash Ideas
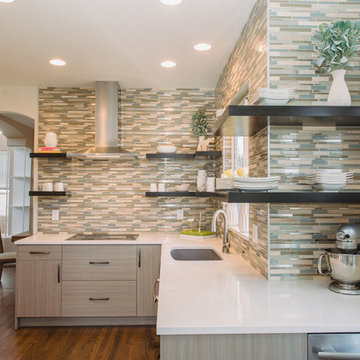
To the far right in this photo, we were able to add a new window by reducing the width of the large patio doors. This also provided more room to add more cabinetry along with space for an under counter wine fridge. This gave my clients more counter space as well. Wrapping the floating shelves around the wall helped to finish the look
8





