Kitchen with Quartzite Countertops and Blue Backsplash Ideas
Refine by:
Budget
Sort by:Popular Today
241 - 260 of 5,708 photos
Item 1 of 5
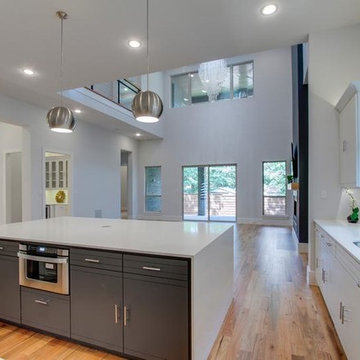
Example of a large minimalist l-shaped medium tone wood floor open concept kitchen design in Dallas with a drop-in sink, flat-panel cabinets, gray cabinets, quartzite countertops, blue backsplash, ceramic backsplash, stainless steel appliances and an island
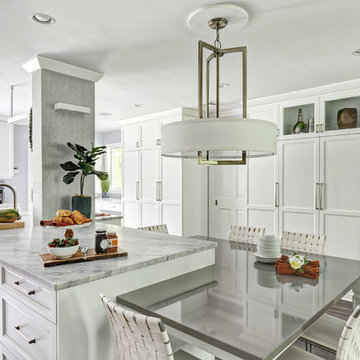
Photo: Jim Fuhrmann
Inspiration for a large transitional l-shaped porcelain tile and brown floor open concept kitchen remodel in New York with a farmhouse sink, recessed-panel cabinets, white cabinets, quartzite countertops, blue backsplash, mosaic tile backsplash, stainless steel appliances, an island and multicolored countertops
Inspiration for a large transitional l-shaped porcelain tile and brown floor open concept kitchen remodel in New York with a farmhouse sink, recessed-panel cabinets, white cabinets, quartzite countertops, blue backsplash, mosaic tile backsplash, stainless steel appliances, an island and multicolored countertops
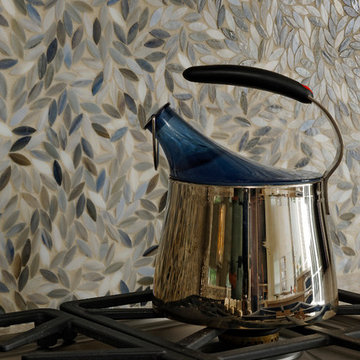
The petal shaped glass mosaic backsplash has a variety of colors bringing everything together.
Photo: Bob Narod
Inspiration for a small transitional l-shaped light wood floor eat-in kitchen remodel in DC Metro with an undermount sink, recessed-panel cabinets, light wood cabinets, quartzite countertops, blue backsplash, glass tile backsplash, stainless steel appliances and an island
Inspiration for a small transitional l-shaped light wood floor eat-in kitchen remodel in DC Metro with an undermount sink, recessed-panel cabinets, light wood cabinets, quartzite countertops, blue backsplash, glass tile backsplash, stainless steel appliances and an island
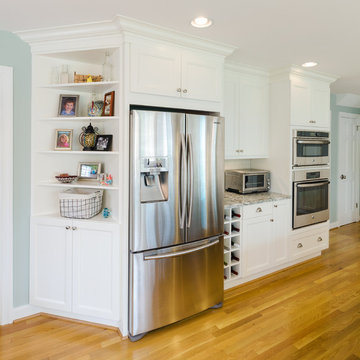
Elmwood corner charging unit cabinet. GE Profile 30" wall oven and 30" Advantium Wall speed oven.
Elegant medium tone wood floor kitchen photo in Richmond with a farmhouse sink, recessed-panel cabinets, black cabinets, quartzite countertops, blue backsplash, stainless steel appliances and an island
Elegant medium tone wood floor kitchen photo in Richmond with a farmhouse sink, recessed-panel cabinets, black cabinets, quartzite countertops, blue backsplash, stainless steel appliances and an island
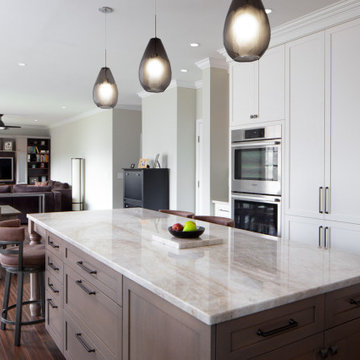
This expanisve transitional style kitchen invites the whole family into the heart of the home. The bar seating allows for closer engagement while cooking in the kitchen while the additional island is fantasitc additional storage/workspace. The two accenting glass cabinet door display cases create an opennes and allows for highlighting glasses or special china. The quarter sawn oak island effortless ties the ajoining entertainment center together to form one massive great room complete for the family!
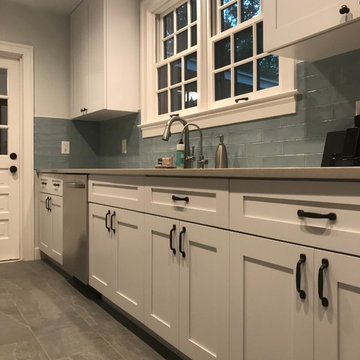
Bridge Residence
Powered by CABINETWORX
Before and after, complete kitchen remodel, 300 year old wooden shelves, built in coffee station, quartz counter tops, exposed brick, new back splash
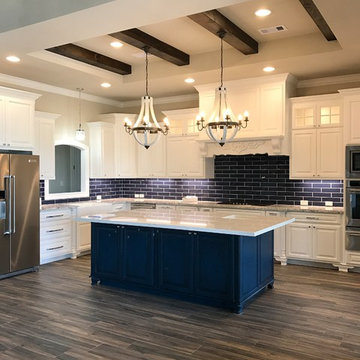
Open concept kitchen - large transitional l-shaped laminate floor and gray floor open concept kitchen idea in Austin with a farmhouse sink, raised-panel cabinets, white cabinets, quartzite countertops, blue backsplash, subway tile backsplash, stainless steel appliances, an island and white countertops
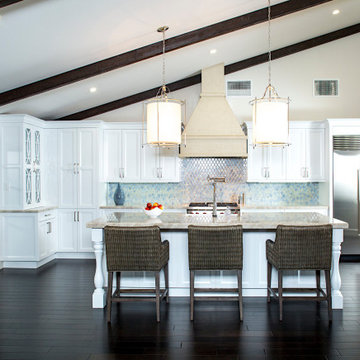
New kitchen part of complete ground up home remodel.
Inspiration for a huge mediterranean dark wood floor, brown floor and exposed beam eat-in kitchen remodel in Las Vegas with a farmhouse sink, recessed-panel cabinets, white cabinets, quartzite countertops, blue backsplash, mosaic tile backsplash, stainless steel appliances, an island and beige countertops
Inspiration for a huge mediterranean dark wood floor, brown floor and exposed beam eat-in kitchen remodel in Las Vegas with a farmhouse sink, recessed-panel cabinets, white cabinets, quartzite countertops, blue backsplash, mosaic tile backsplash, stainless steel appliances, an island and beige countertops
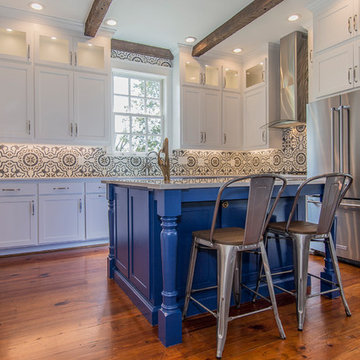
Lake Oconee Real Estate Photography
Sherwin Williams
Mid-sized transitional u-shaped medium tone wood floor and brown floor open concept kitchen photo in Other with a double-bowl sink, shaker cabinets, white cabinets, quartzite countertops, blue backsplash, cement tile backsplash, stainless steel appliances and an island
Mid-sized transitional u-shaped medium tone wood floor and brown floor open concept kitchen photo in Other with a double-bowl sink, shaker cabinets, white cabinets, quartzite countertops, blue backsplash, cement tile backsplash, stainless steel appliances and an island
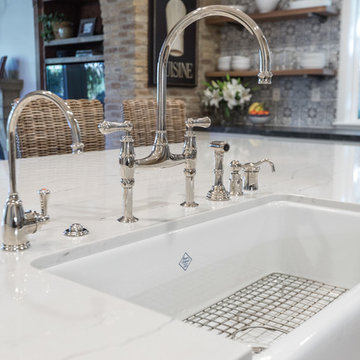
The Key Elements for a Cozy Farmhouse Kitchen Design. ... “Classic American farmhouse style includes shiplap, exposed wood beams, and open shelving,” Mushkudiani says. “Mixed materials like wicker, wood, and metal accents add dimension, colors are predominantly neutral: camel, white, and matte black
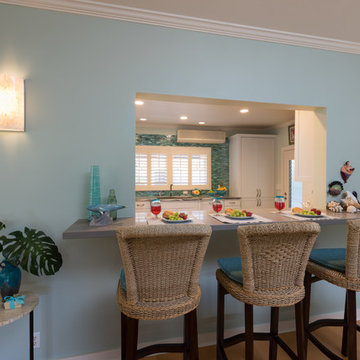
Beautiful plantation style Hawaiian home.
Photography: Augie Salbosa
Inspiration for a mid-sized tropical vinyl floor and gray floor enclosed kitchen remodel in Hawaii with an undermount sink, shaker cabinets, white cabinets, quartzite countertops, blue backsplash, glass tile backsplash, paneled appliances and no island
Inspiration for a mid-sized tropical vinyl floor and gray floor enclosed kitchen remodel in Hawaii with an undermount sink, shaker cabinets, white cabinets, quartzite countertops, blue backsplash, glass tile backsplash, paneled appliances and no island
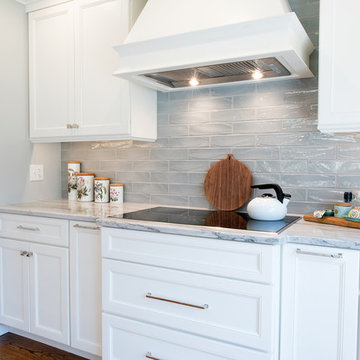
In the kitchen, the old cherry cabinets and yellow wallpaper were replaced with fresh, creamy white cabinetry and serene blue-grey walls, complimented by new hardwood floors and gleaming quartzite counters. The built-in Jenn-Air refrigerator serves as the anchor to the back wall, accompanied by the built-in wall ovens and microwave drawer. A Jenn-Air induction cooktop is surrounded by spice pull-outs and pot and pan drawers, set off by the Settecento New Yorker tile backsplash. On the peninsula, a beautiful Waterstone faucet and Rohl sink make prep and clean up a breeze. A cozy window seat, accented by the Circa Lighting scones, was created between additional cabinetry housing a bar area and baking center, providing the perfect area to curl up after a good meal with family and friends.
Jacqueline Powell Photography
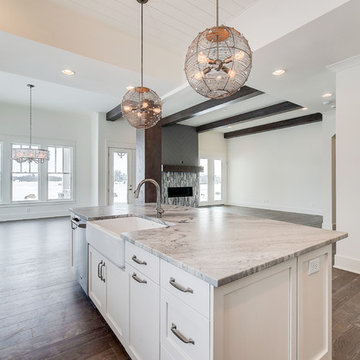
Eat-in kitchen - large craftsman l-shaped light wood floor and brown floor eat-in kitchen idea in Indianapolis with a farmhouse sink, shaker cabinets, white cabinets, quartzite countertops, blue backsplash, ceramic backsplash, stainless steel appliances and an island
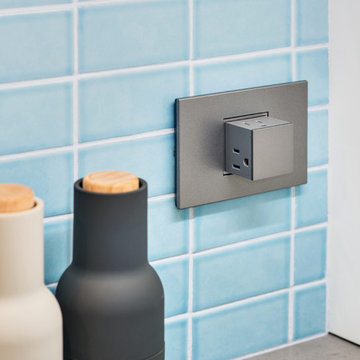
Inspiration for a large transitional l-shaped medium tone wood floor and brown floor kitchen remodel in Chicago with a farmhouse sink, shaker cabinets, white cabinets, quartzite countertops, blue backsplash, glass tile backsplash, stainless steel appliances and an island
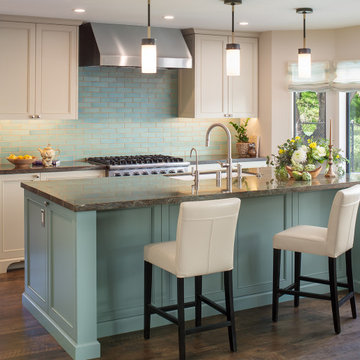
Example of a mid-sized transitional l-shaped medium tone wood floor and brown floor eat-in kitchen design in San Diego with a drop-in sink, beaded inset cabinets, beige cabinets, quartzite countertops, blue backsplash, ceramic backsplash, stainless steel appliances, an island and brown countertops
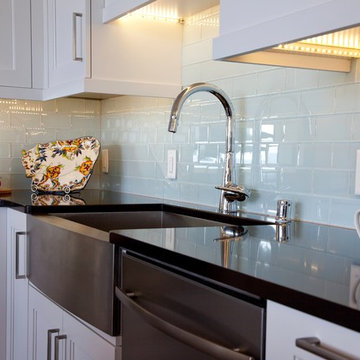
James McCarthy | Retail Photo Graphics
Eat-in kitchen - large transitional l-shaped medium tone wood floor and brown floor eat-in kitchen idea in Other with a farmhouse sink, shaker cabinets, white cabinets, quartzite countertops, blue backsplash, glass sheet backsplash, stainless steel appliances and an island
Eat-in kitchen - large transitional l-shaped medium tone wood floor and brown floor eat-in kitchen idea in Other with a farmhouse sink, shaker cabinets, white cabinets, quartzite countertops, blue backsplash, glass sheet backsplash, stainless steel appliances and an island

Straight view of the stove
Photo by Olga Soboleva
Inspiration for a mid-sized 1960s single-wall painted wood floor and gray floor open concept kitchen remodel in San Francisco with a drop-in sink, flat-panel cabinets, white cabinets, quartzite countertops, blue backsplash, ceramic backsplash, stainless steel appliances, a peninsula and white countertops
Inspiration for a mid-sized 1960s single-wall painted wood floor and gray floor open concept kitchen remodel in San Francisco with a drop-in sink, flat-panel cabinets, white cabinets, quartzite countertops, blue backsplash, ceramic backsplash, stainless steel appliances, a peninsula and white countertops
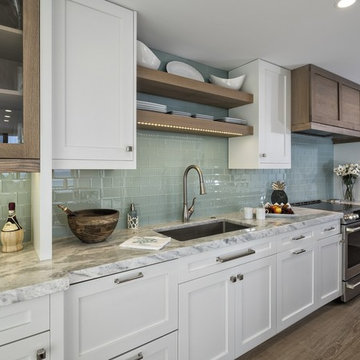
Mid-sized beach style single-wall porcelain tile and beige floor open concept kitchen photo in Miami with a single-bowl sink, shaker cabinets, white cabinets, quartzite countertops, blue backsplash, glass tile backsplash, stainless steel appliances and an island

Located in the heart of Menlo Park, in one of the most prestigious neighborhoods, this residence is a true eye candy. The couple purchased this home and wanted to renovate before moving in. That is how they came to TBS. The idea was to create warm and cozy yet very specious and functional kitchen/dining and family room area, renovate and upgrade master bathroom with another powder room and finish with whole house repainting.
TBS designers were inspired with family’s way of spending time together and entertaining. Taking their vision and desires into consideration house was transformed the way homeowners have imagined it would be.
Bringing in high quality custom materials., tailoring every single corner to everyone we are sure this Menlo Park home will create many wonderful memories for family and friends.
Photographer @agajphoto
Kitchen with Quartzite Countertops and Blue Backsplash Ideas
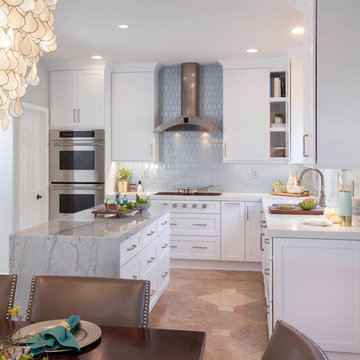
Glamous White Shaker Painted White Cabinetry.
Kitchen Remodel in Carlsbad, CA
Design and Cabinetry by Bonnie Bagley Catlin
Kitchen Installation by Tomas at Mc Construction
13





