Kitchen with Quartzite Countertops and Blue Backsplash Ideas
Refine by:
Budget
Sort by:Popular Today
161 - 180 of 5,689 photos
Item 1 of 5
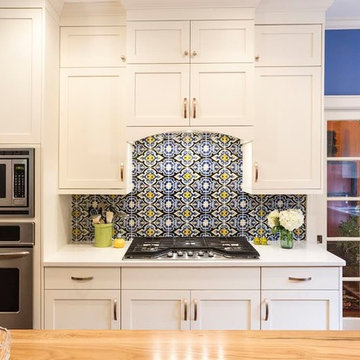
Eat-in kitchen - mid-sized mediterranean u-shaped light wood floor eat-in kitchen idea in Charlotte with an undermount sink, shaker cabinets, white cabinets, quartzite countertops, blue backsplash, stainless steel appliances and an island
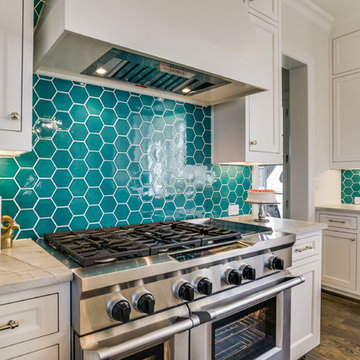
This beautiful new build colonial home was enhanced by the choice of this honed White Macaubas quartzite. This is an extremely durable material and is perfect for this soon to be mother of 3. She accented the kitchen with a turquoise hexagon back splash and oversized white lanterns
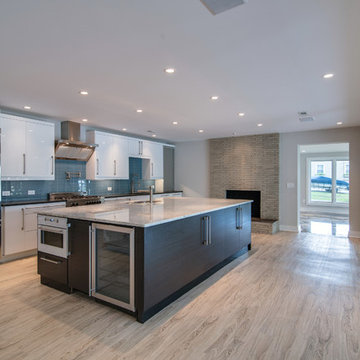
Showcase Photography
Kitchen - mid-sized coastal single-wall linoleum floor kitchen idea in Nashville with an undermount sink, flat-panel cabinets, white cabinets, quartzite countertops, blue backsplash, glass tile backsplash, stainless steel appliances and an island
Kitchen - mid-sized coastal single-wall linoleum floor kitchen idea in Nashville with an undermount sink, flat-panel cabinets, white cabinets, quartzite countertops, blue backsplash, glass tile backsplash, stainless steel appliances and an island
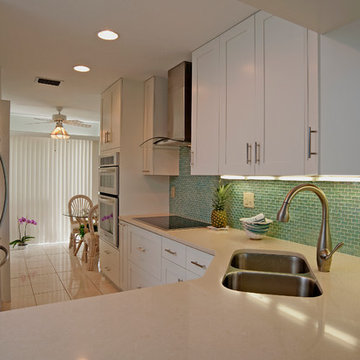
Inspiration for a mid-sized coastal galley porcelain tile and white floor eat-in kitchen remodel in Tampa with a double-bowl sink, white cabinets, quartzite countertops, blue backsplash, glass tile backsplash, stainless steel appliances, no island and shaker cabinets
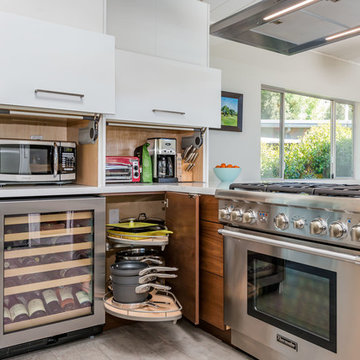
Details of Thermador stove, wine and cabinet storage.
Photo by Olga Soboleva
Open concept kitchen - mid-sized 1950s single-wall painted wood floor and gray floor open concept kitchen idea in San Francisco with a drop-in sink, flat-panel cabinets, white cabinets, quartzite countertops, blue backsplash, ceramic backsplash, stainless steel appliances, a peninsula and white countertops
Open concept kitchen - mid-sized 1950s single-wall painted wood floor and gray floor open concept kitchen idea in San Francisco with a drop-in sink, flat-panel cabinets, white cabinets, quartzite countertops, blue backsplash, ceramic backsplash, stainless steel appliances, a peninsula and white countertops
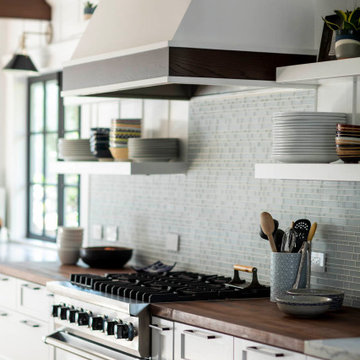
board and batton wall panels, black windows, glass tiles, open shelves, butcher block countertops, bench seats, custom dining table, custom hood shroud with walnut band, wall sconces,
shaker cabinets
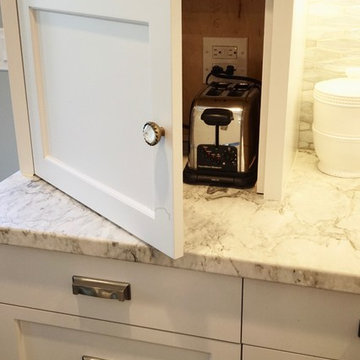
KBG Design
Large country l-shaped medium tone wood floor open concept kitchen photo in San Francisco with a farmhouse sink, shaker cabinets, white cabinets, quartzite countertops, blue backsplash, glass tile backsplash, stainless steel appliances and an island
Large country l-shaped medium tone wood floor open concept kitchen photo in San Francisco with a farmhouse sink, shaker cabinets, white cabinets, quartzite countertops, blue backsplash, glass tile backsplash, stainless steel appliances and an island
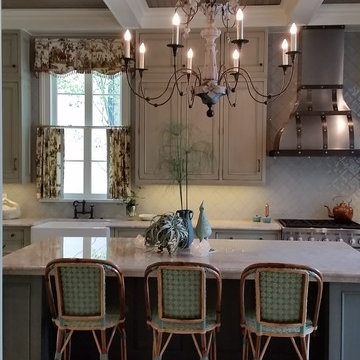
Antique stone tile floor, Winchester hand-made tile for kitchen backsplash. Woodmode kitchen cabinets in custom colors. Antique chandelier over island. Taj Mahal quartzite counter tops. Custom Vent-A-Hood range hood.
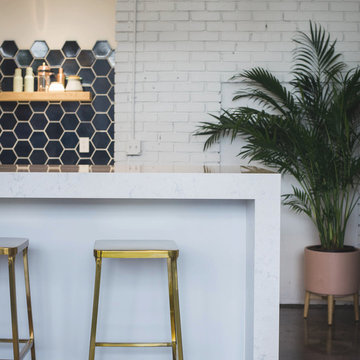
Renowned blogger and stylemaker Wit & Delight unveils her new studio space. This studio’s polished, industrial charm is in the details. The room features a navy hexagon tile kitchen backsplash, brass barstools, gold pendant lighting, antique kilim rug, and a waterfall-edge Swanbridge™ island. Handcrafted from start to finish, the Cambria quartz kitchen island creates an inspiring focal point and durable work surface in this creative space.Photographer: 2nd Truth http://www.2ndtruth.com/
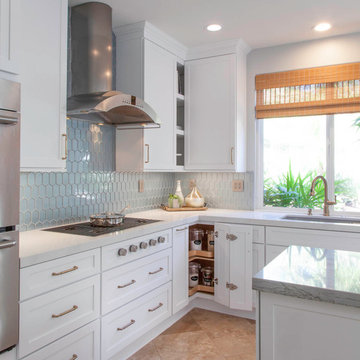
Glamous White Shaker Painted White Cabinetry.
Kitchen Remodel in Carlsbad, CA
Design and Cabinetry by Bonnie Bagley Catlin
Kitchen Installation by Tomas at Mc Construction

For this ski-in, ski-out mountainside property, the intent was to create an architectural masterpiece that was simple, sophisticated, timeless and unique all at the same time. The clients wanted to express their love for Japanese-American craftsmanship, so we incorporated some hints of that motif into the designs.
This kitchen design was all about function. The warmth of the walnut cabinetry and flooring and the simplicity of the contemporary cabinet style and open shelving leave room for the gorgeous blue polished quartzite slab focal point used for the oversized island and backsplash. The perimeter countertops are contrasting black textured granite. The high cedar wood ceiling and exposed curved steel beams are dramatic and reveal a roofline nodding to a traditional pagoda design. Striking bronze hanging lights span the space. Vertically grain-matched large drawers provide plenty of storage and the compact pantry’s strategic design fits a coffee maker and Mila appliances.
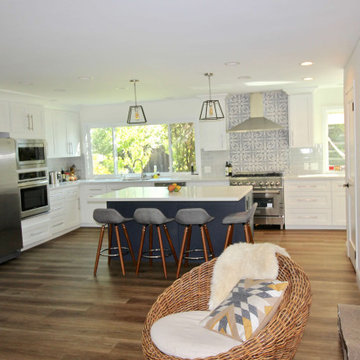
This whole home makeover featured Ikea cabinetry in the kitchen, with Semi Handmade doors to give a sleek custom look on a tight budget. A subway tile backsplash stretched the length of the cabinets, with a beautiful patterned porcelain tile accent behind the stovetop.
In the kitchen, Johanne created a space efficient new layout with white perimeter cabinets and and a navy island, topped by clean and hardwearing Calcatta Eternal Quartzite countertops. The island unit combined storage and bar height dining, perfect for their busy family life.
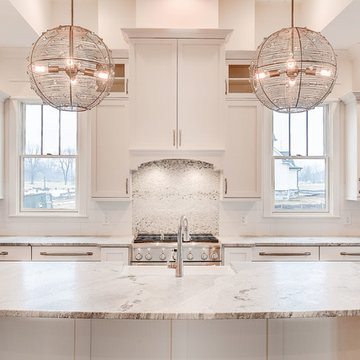
Eat-in kitchen - large craftsman l-shaped light wood floor and brown floor eat-in kitchen idea in Indianapolis with a farmhouse sink, shaker cabinets, white cabinets, quartzite countertops, blue backsplash, ceramic backsplash, stainless steel appliances and an island
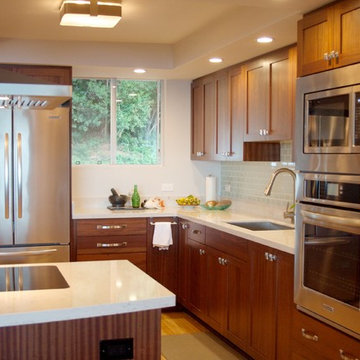
Canyon Creek Cabinetry
Photographer: Bryson Liu
Example of a minimalist light wood floor kitchen design in Hawaii with a drop-in sink, shaker cabinets, medium tone wood cabinets, quartzite countertops, blue backsplash, subway tile backsplash, stainless steel appliances and an island
Example of a minimalist light wood floor kitchen design in Hawaii with a drop-in sink, shaker cabinets, medium tone wood cabinets, quartzite countertops, blue backsplash, subway tile backsplash, stainless steel appliances and an island
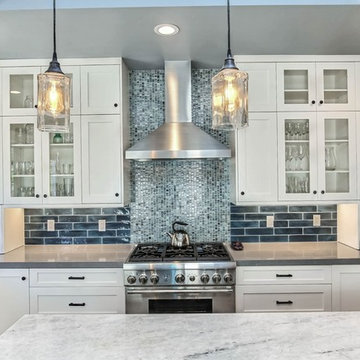
Downtown San Jose Craftsman remodel in collaboration with Nancy Plasschert and Top Shelf Construction
Mid-sized transitional u-shaped medium tone wood floor and brown floor eat-in kitchen photo in San Francisco with a farmhouse sink, shaker cabinets, white cabinets, quartzite countertops, blue backsplash, porcelain backsplash, stainless steel appliances, an island and gray countertops
Mid-sized transitional u-shaped medium tone wood floor and brown floor eat-in kitchen photo in San Francisco with a farmhouse sink, shaker cabinets, white cabinets, quartzite countertops, blue backsplash, porcelain backsplash, stainless steel appliances, an island and gray countertops
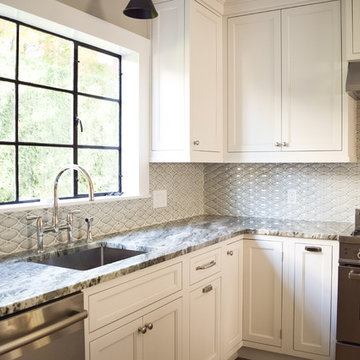
Ally Young
Inspiration for a small farmhouse l-shaped porcelain tile eat-in kitchen remodel in New York with an undermount sink, shaker cabinets, white cabinets, quartzite countertops, blue backsplash, glass tile backsplash, stainless steel appliances and a peninsula
Inspiration for a small farmhouse l-shaped porcelain tile eat-in kitchen remodel in New York with an undermount sink, shaker cabinets, white cabinets, quartzite countertops, blue backsplash, glass tile backsplash, stainless steel appliances and a peninsula
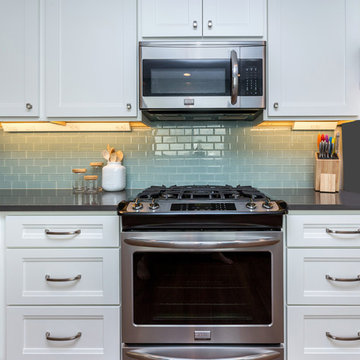
A kitchen that was previously boxed in by bulkheads and a peninsula felt even smaller with stained oak cabinets and poor lighting. Light cabinets now fill the available wall space. Not only is there considerably more storage, but the kitchen looks far more open than before. Can lighting and under cabinet lighting provide plenty of general and task lighting.
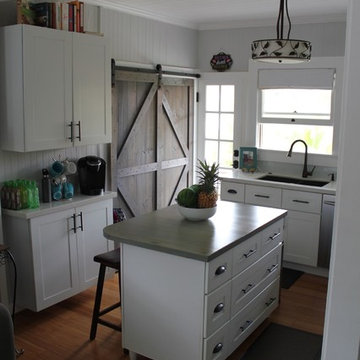
Small beach style l-shaped bamboo floor and brown floor open concept kitchen photo in Hawaii with an undermount sink, flat-panel cabinets, white cabinets, quartzite countertops, blue backsplash, glass tile backsplash, stainless steel appliances and an island
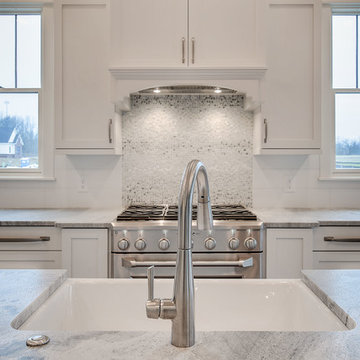
Large arts and crafts l-shaped light wood floor and brown floor eat-in kitchen photo in Indianapolis with a farmhouse sink, shaker cabinets, white cabinets, quartzite countertops, blue backsplash, ceramic backsplash, stainless steel appliances and an island
Kitchen with Quartzite Countertops and Blue Backsplash Ideas
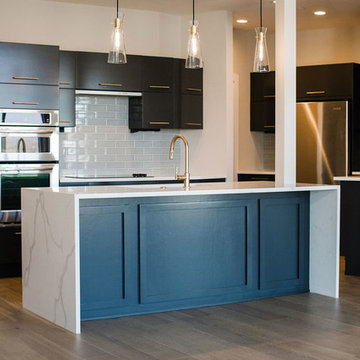
Open concept kitchen - mid-sized modern l-shaped medium tone wood floor and brown floor open concept kitchen idea in Austin with an undermount sink, flat-panel cabinets, black cabinets, quartzite countertops, blue backsplash, subway tile backsplash, stainless steel appliances, an island and white countertops
9





