Kitchen with Quartzite Countertops and Stone Slab Backsplash Ideas
Refine by:
Budget
Sort by:Popular Today
41 - 60 of 10,242 photos
Item 1 of 3
John Bailey
Example of a mid-sized trendy l-shaped light wood floor open concept kitchen design in Indianapolis with a single-bowl sink, flat-panel cabinets, white cabinets, quartzite countertops, white backsplash, stone slab backsplash, stainless steel appliances and an island
Example of a mid-sized trendy l-shaped light wood floor open concept kitchen design in Indianapolis with a single-bowl sink, flat-panel cabinets, white cabinets, quartzite countertops, white backsplash, stone slab backsplash, stainless steel appliances and an island
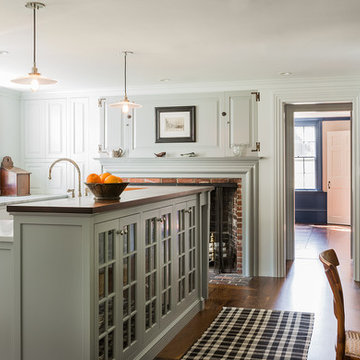
Michael J. Lee Photography
Elegant medium tone wood floor kitchen photo in Boston with an island, a farmhouse sink, glass-front cabinets, black backsplash, stone slab backsplash, stainless steel appliances and quartzite countertops
Elegant medium tone wood floor kitchen photo in Boston with an island, a farmhouse sink, glass-front cabinets, black backsplash, stone slab backsplash, stainless steel appliances and quartzite countertops
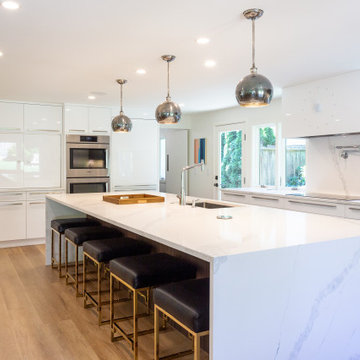
Seattle Mercer Island kitchen remodel
Example of a large trendy single-wall light wood floor and brown floor eat-in kitchen design in Seattle with an undermount sink, flat-panel cabinets, white cabinets, quartzite countertops, white backsplash, stone slab backsplash, paneled appliances, an island and white countertops
Example of a large trendy single-wall light wood floor and brown floor eat-in kitchen design in Seattle with an undermount sink, flat-panel cabinets, white cabinets, quartzite countertops, white backsplash, stone slab backsplash, paneled appliances, an island and white countertops
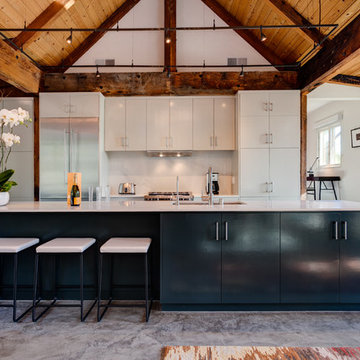
Two Fish Digital
Kitchen - mid-sized contemporary concrete floor kitchen idea in Los Angeles with an undermount sink, flat-panel cabinets, white cabinets, quartzite countertops, white backsplash, stone slab backsplash, stainless steel appliances and an island
Kitchen - mid-sized contemporary concrete floor kitchen idea in Los Angeles with an undermount sink, flat-panel cabinets, white cabinets, quartzite countertops, white backsplash, stone slab backsplash, stainless steel appliances and an island
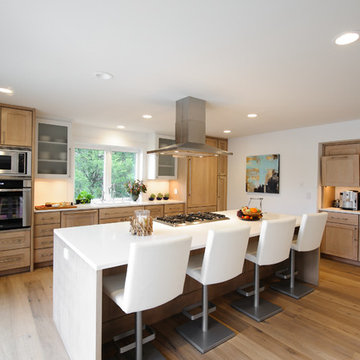
Brenda Staples photography
Open concept kitchen - mid-sized contemporary galley light wood floor open concept kitchen idea in Indianapolis with an undermount sink, shaker cabinets, light wood cabinets, quartzite countertops, white backsplash, stone slab backsplash, stainless steel appliances and an island
Open concept kitchen - mid-sized contemporary galley light wood floor open concept kitchen idea in Indianapolis with an undermount sink, shaker cabinets, light wood cabinets, quartzite countertops, white backsplash, stone slab backsplash, stainless steel appliances and an island
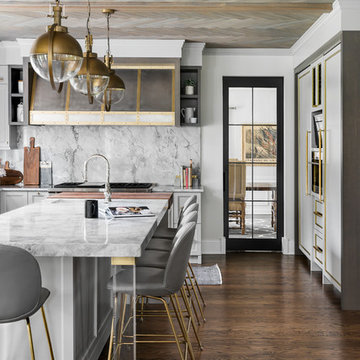
Picture Perfect House
Example of a mid-sized transitional medium tone wood floor and brown floor enclosed kitchen design in Chicago with a farmhouse sink, recessed-panel cabinets, gray cabinets, quartzite countertops, gray backsplash, stone slab backsplash, paneled appliances, an island and gray countertops
Example of a mid-sized transitional medium tone wood floor and brown floor enclosed kitchen design in Chicago with a farmhouse sink, recessed-panel cabinets, gray cabinets, quartzite countertops, gray backsplash, stone slab backsplash, paneled appliances, an island and gray countertops
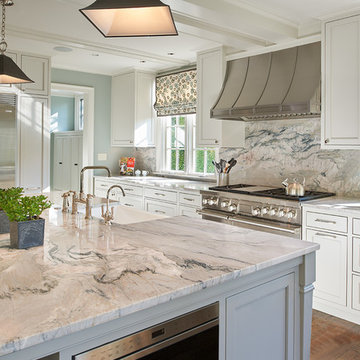
We worked on this gorgeous kitchen with O'Neill Development. This expansive kitchen island, perimeter tops, and full height backsplash are all Fantasy Macaubas Quartzite.
Photography by Anice Hoachlander
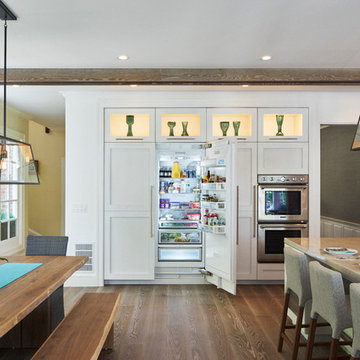
Chris Davis Photography
Eat-in kitchen - large transitional l-shaped medium tone wood floor eat-in kitchen idea in New York with an undermount sink, shaker cabinets, white cabinets, quartzite countertops, gray backsplash, stone slab backsplash, stainless steel appliances and an island
Eat-in kitchen - large transitional l-shaped medium tone wood floor eat-in kitchen idea in New York with an undermount sink, shaker cabinets, white cabinets, quartzite countertops, gray backsplash, stone slab backsplash, stainless steel appliances and an island
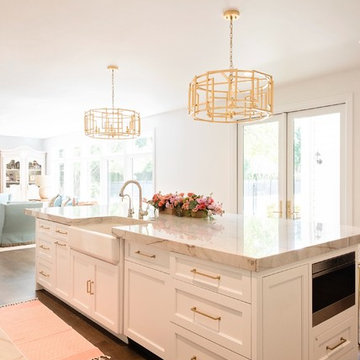
Beautiful light bright white and gold kitchen remodel in San Antonio Texas by Bradshaw Designs. Features LaCornue Range, panel front refrigerator, hidden pantry storage. Misha Hettie Photographer,
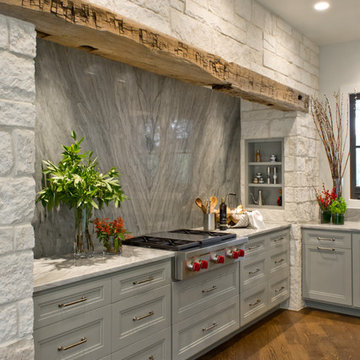
This Texas Treasure began as a simple kitchen remodel, then expanded to include the entire home! What was a tired, dark, cramped space has now become an open, light, bright space fit for a serious cook! She yearned for natural and organic elements that harken to the outdoors. Stone, antique, rough, hand-hewn beams fit the bill perfectly!
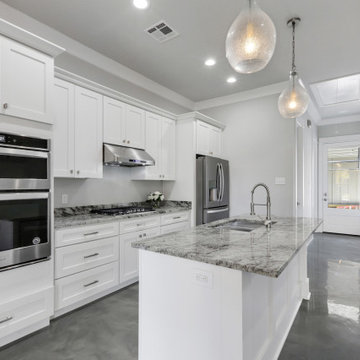
Breathtaking new construction by Nola Build! Situated on a large corner lot, this home is one of a kind with attention to detail at every turn. Gorgeous epoxy floors, 10 ft ceilings, custom closets plus stylish bathroom vanities + fixtures are just a few of the eye catches touches throughout. Large detached garage comfortably fits 2 trucks or SUVs. Enjoy outdoor living on your cozy patio pre-wired for entertainment. This house has all the bells + whistles, don't miss your chance to own a slice of heaven!
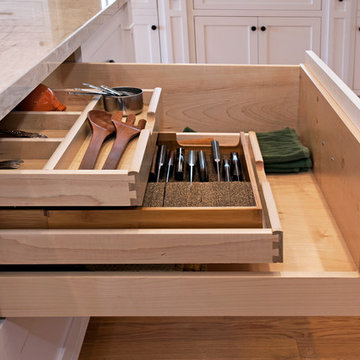
Jeri Koegel
Mid-sized arts and crafts l-shaped light wood floor and beige floor kitchen photo in Los Angeles with an undermount sink, shaker cabinets, white cabinets, quartzite countertops, white backsplash, stone slab backsplash, stainless steel appliances and an island
Mid-sized arts and crafts l-shaped light wood floor and beige floor kitchen photo in Los Angeles with an undermount sink, shaker cabinets, white cabinets, quartzite countertops, white backsplash, stone slab backsplash, stainless steel appliances and an island
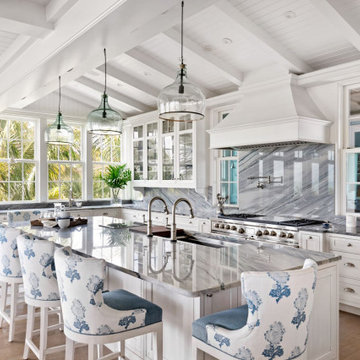
Inset White Cabinetry, 60" Subzero range, Galley sink
Eat-in kitchen - large coastal l-shaped medium tone wood floor and brown floor eat-in kitchen idea in Tampa with an undermount sink, glass-front cabinets, white cabinets, quartzite countertops, stone slab backsplash, stainless steel appliances, an island, gray backsplash and gray countertops
Eat-in kitchen - large coastal l-shaped medium tone wood floor and brown floor eat-in kitchen idea in Tampa with an undermount sink, glass-front cabinets, white cabinets, quartzite countertops, stone slab backsplash, stainless steel appliances, an island, gray backsplash and gray countertops
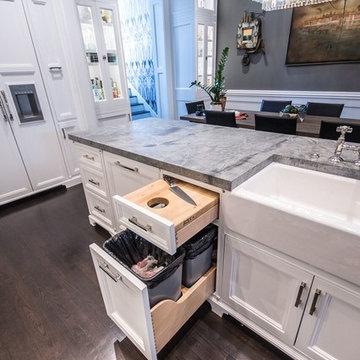
Example of a mid-sized transitional u-shaped dark wood floor eat-in kitchen design in Chicago with a farmhouse sink, recessed-panel cabinets, white cabinets, quartzite countertops, stone slab backsplash, stainless steel appliances, a peninsula and gray backsplash
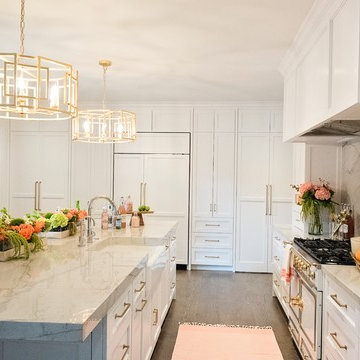
Beautiful light bright white and gold kitchen remodel in San Antonio Texas by Bradshaw Designs. Features LaCornue Range, panel front refrigerator, hidden pantry storage. Misha Hettie Photographer,
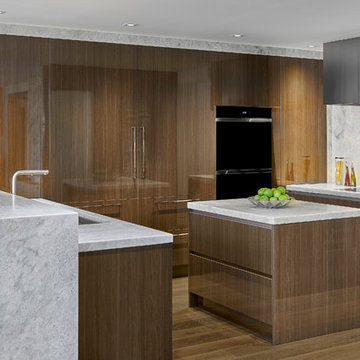
Trendy u-shaped medium tone wood floor and brown floor kitchen photo in Chicago with an undermount sink, flat-panel cabinets, medium tone wood cabinets, quartzite countertops, white backsplash, stone slab backsplash, paneled appliances, an island and white countertops

Stephen Reed Photography
Example of a huge classic limestone floor and beige floor kitchen design in Dallas with an undermount sink, recessed-panel cabinets, quartzite countertops, stone slab backsplash, two islands, white countertops and black appliances
Example of a huge classic limestone floor and beige floor kitchen design in Dallas with an undermount sink, recessed-panel cabinets, quartzite countertops, stone slab backsplash, two islands, white countertops and black appliances
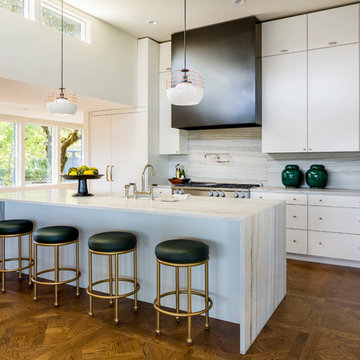
Photography by David Papazian
David Papazian Photography
Example of a trendy medium tone wood floor kitchen design in Portland with quartzite countertops, stainless steel appliances, an island, an undermount sink, flat-panel cabinets, white cabinets, gray backsplash and stone slab backsplash
Example of a trendy medium tone wood floor kitchen design in Portland with quartzite countertops, stainless steel appliances, an island, an undermount sink, flat-panel cabinets, white cabinets, gray backsplash and stone slab backsplash
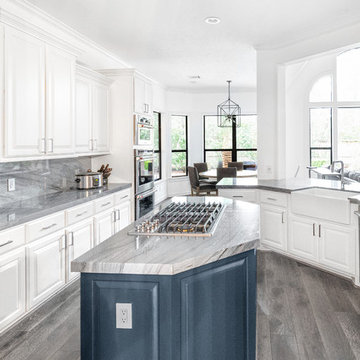
Beautiful kitchen!! We are so proud of how it turned out. #scmdesigngroup #dreamkitchen #mykitchenisbetterthanyours #lifestyledesign
SCM Design Group
Mid-sized transitional galley medium tone wood floor and gray floor open concept kitchen photo in Houston with a farmhouse sink, raised-panel cabinets, blue cabinets, quartzite countertops, gray backsplash, stone slab backsplash, stainless steel appliances, an island and gray countertops
Mid-sized transitional galley medium tone wood floor and gray floor open concept kitchen photo in Houston with a farmhouse sink, raised-panel cabinets, blue cabinets, quartzite countertops, gray backsplash, stone slab backsplash, stainless steel appliances, an island and gray countertops
Kitchen with Quartzite Countertops and Stone Slab Backsplash Ideas
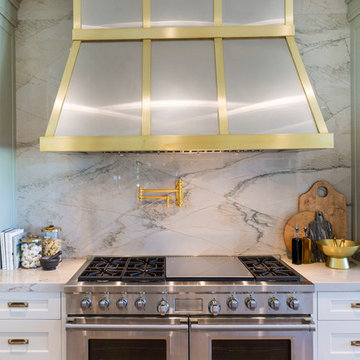
Example of a huge transitional l-shaped medium tone wood floor and brown floor kitchen design in Salt Lake City with a farmhouse sink, shaker cabinets, white cabinets, quartzite countertops, white backsplash, stone slab backsplash, paneled appliances and two islands
3





