Kitchen with Quartzite Countertops and Stone Slab Backsplash Ideas
Refine by:
Budget
Sort by:Popular Today
61 - 80 of 10,242 photos
Item 1 of 3
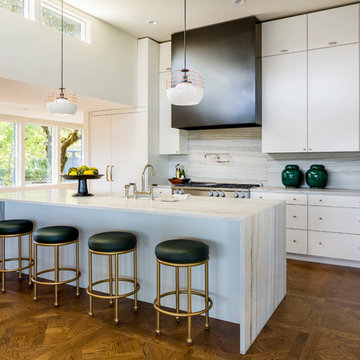
Photography by David Papazian
David Papazian Photography
Example of a trendy medium tone wood floor kitchen design in Portland with quartzite countertops, stainless steel appliances, an island, an undermount sink, flat-panel cabinets, white cabinets, gray backsplash and stone slab backsplash
Example of a trendy medium tone wood floor kitchen design in Portland with quartzite countertops, stainless steel appliances, an island, an undermount sink, flat-panel cabinets, white cabinets, gray backsplash and stone slab backsplash
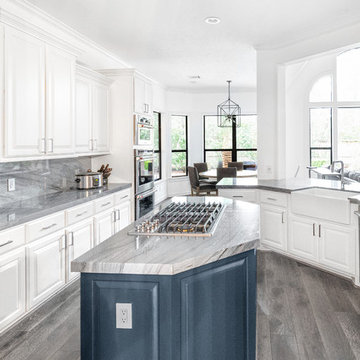
Beautiful kitchen!! We are so proud of how it turned out. #scmdesigngroup #dreamkitchen #mykitchenisbetterthanyours #lifestyledesign
SCM Design Group
Mid-sized transitional galley medium tone wood floor and gray floor open concept kitchen photo in Houston with a farmhouse sink, raised-panel cabinets, blue cabinets, quartzite countertops, gray backsplash, stone slab backsplash, stainless steel appliances, an island and gray countertops
Mid-sized transitional galley medium tone wood floor and gray floor open concept kitchen photo in Houston with a farmhouse sink, raised-panel cabinets, blue cabinets, quartzite countertops, gray backsplash, stone slab backsplash, stainless steel appliances, an island and gray countertops
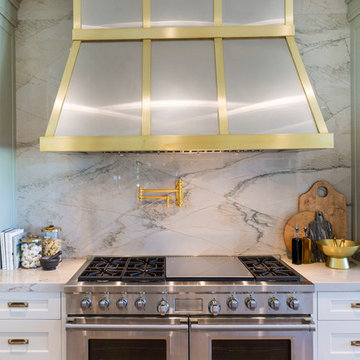
Example of a huge transitional l-shaped medium tone wood floor and brown floor kitchen design in Salt Lake City with a farmhouse sink, shaker cabinets, white cabinets, quartzite countertops, white backsplash, stone slab backsplash, paneled appliances and two islands
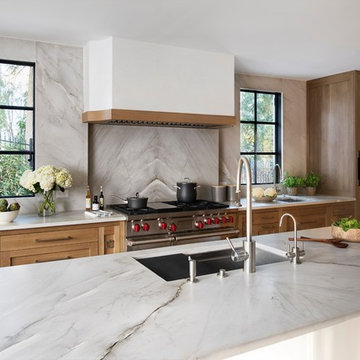
2016 Atlanta Homes & Lifestyles Atlanta Homes & Lifestyles Home for the Holidays Designer Showhouse a Natural stone from Levantina USA Atlanta Stone Center- Aria quartzite on countertops and backsplash. Fabrication- Atlanta Kitchen, Inc. Construction Resources LLC Cabinetry- Kingdom Woodworks. Interior Designer: Shayelyn Woodbery. Styling: Thea Beasley. Photographer: Galina Juliana
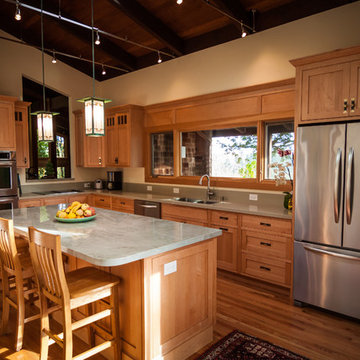
Capture.Create Photography
Inspiration for a mid-sized craftsman l-shaped medium tone wood floor enclosed kitchen remodel in San Francisco with a double-bowl sink, shaker cabinets, light wood cabinets, quartzite countertops, green backsplash, stone slab backsplash, stainless steel appliances and an island
Inspiration for a mid-sized craftsman l-shaped medium tone wood floor enclosed kitchen remodel in San Francisco with a double-bowl sink, shaker cabinets, light wood cabinets, quartzite countertops, green backsplash, stone slab backsplash, stainless steel appliances and an island
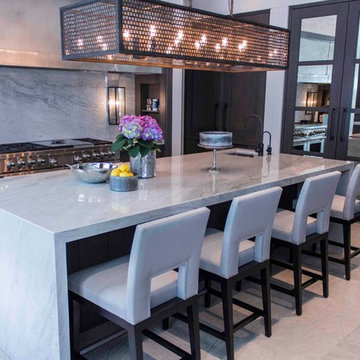
Tiburon Homes LLC
O'Brien Harris - Kitchen Design
Tim Jendro- Photographer
Example of a large minimalist kitchen design in Chicago with an undermount sink, quartzite countertops, stone slab backsplash, paneled appliances and an island
Example of a large minimalist kitchen design in Chicago with an undermount sink, quartzite countertops, stone slab backsplash, paneled appliances and an island

Inspiration for a small contemporary l-shaped concrete floor and gray floor eat-in kitchen remodel in Los Angeles with an undermount sink, flat-panel cabinets, blue cabinets, quartzite countertops, gray backsplash, stone slab backsplash, stainless steel appliances, an island and gray countertops
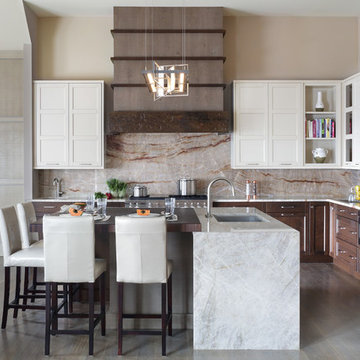
Photo credit: Peter Rymwid
Example of a large trendy l-shaped medium tone wood floor open concept kitchen design in New York with quartzite countertops, an island, white countertops, an undermount sink, paneled appliances, stone slab backsplash, recessed-panel cabinets, white cabinets and brown backsplash
Example of a large trendy l-shaped medium tone wood floor open concept kitchen design in New York with quartzite countertops, an island, white countertops, an undermount sink, paneled appliances, stone slab backsplash, recessed-panel cabinets, white cabinets and brown backsplash
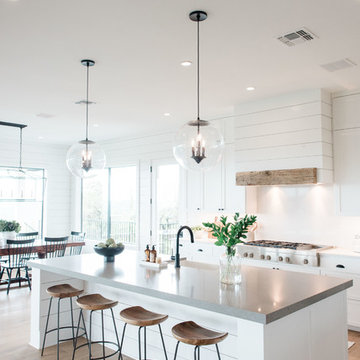
Madeline Harper Photography
Example of a large transitional u-shaped light wood floor and brown floor open concept kitchen design in Austin with a farmhouse sink, shaker cabinets, white cabinets, quartzite countertops, white backsplash, stone slab backsplash, stainless steel appliances, an island and gray countertops
Example of a large transitional u-shaped light wood floor and brown floor open concept kitchen design in Austin with a farmhouse sink, shaker cabinets, white cabinets, quartzite countertops, white backsplash, stone slab backsplash, stainless steel appliances, an island and gray countertops
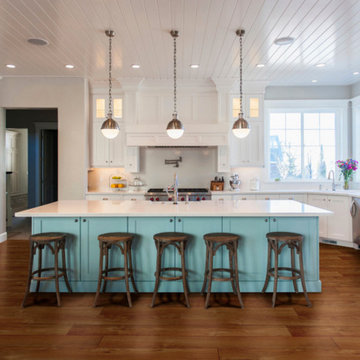
Mid-sized transitional u-shaped medium tone wood floor and brown floor enclosed kitchen photo in Providence with a double-bowl sink, shaker cabinets, white cabinets, quartzite countertops, white backsplash, stone slab backsplash, stainless steel appliances and an island

Inspiration for a transitional l-shaped light wood floor and beige floor eat-in kitchen remodel in Cincinnati with an undermount sink, shaker cabinets, white cabinets, quartzite countertops, white backsplash, stone slab backsplash, an island, white countertops and paneled appliances
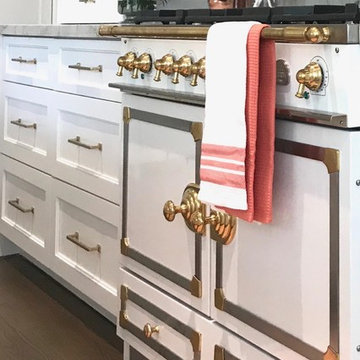
Beautiful light bright white and gold kitchen remodel in San Antonio Texas by Bradshaw Designs. Features LaCornue Range, panel front refrigerator, hidden pantry storage. Misha Hettie Photographer,

Custom island and plaster hood take center stage in this kitchen remodel. Design by: Alison Giese Interiors
Large transitional medium tone wood floor, brown floor and shiplap ceiling enclosed kitchen photo in DC Metro with an undermount sink, beaded inset cabinets, dark wood cabinets, quartzite countertops, gray backsplash, stone slab backsplash, colored appliances, an island and gray countertops
Large transitional medium tone wood floor, brown floor and shiplap ceiling enclosed kitchen photo in DC Metro with an undermount sink, beaded inset cabinets, dark wood cabinets, quartzite countertops, gray backsplash, stone slab backsplash, colored appliances, an island and gray countertops
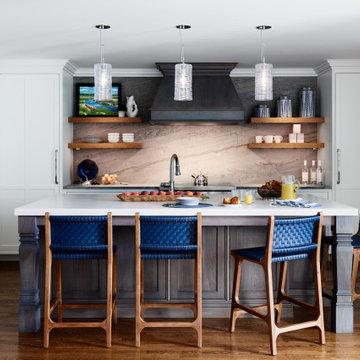
Perimeter countertops and full height backsplash in leathered Blue Ocean quartzite. Island in Fresh Concrete Caesarstone quartz.
Beach style eat-in kitchen photo in Boston with quartzite countertops, gray backsplash, stone slab backsplash, an island and gray countertops
Beach style eat-in kitchen photo in Boston with quartzite countertops, gray backsplash, stone slab backsplash, an island and gray countertops
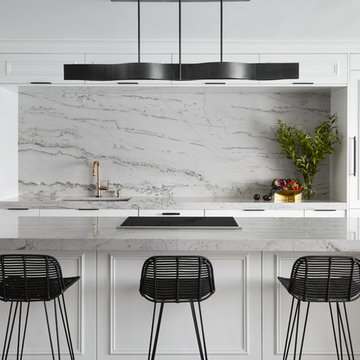
Dustin Halleck
Large trendy galley medium tone wood floor and brown floor eat-in kitchen photo in Chicago with an undermount sink, white cabinets, quartzite countertops, gray backsplash, stone slab backsplash, paneled appliances, an island, gray countertops and recessed-panel cabinets
Large trendy galley medium tone wood floor and brown floor eat-in kitchen photo in Chicago with an undermount sink, white cabinets, quartzite countertops, gray backsplash, stone slab backsplash, paneled appliances, an island, gray countertops and recessed-panel cabinets

A large island with wide drawers and hidden storage ensures there is a place for everything, and a seat for the whole family. © Deborah Scannell Photography

This kitchen was designed for a open floor plan in a newly designed home.
The juctapositioning of textured wood for the hood and side coffeebar pantry section, as well as BM Hale Navy Blue for hte island, with the Simply White Cabinetry, floor to ceiling, created a transitional clean look.
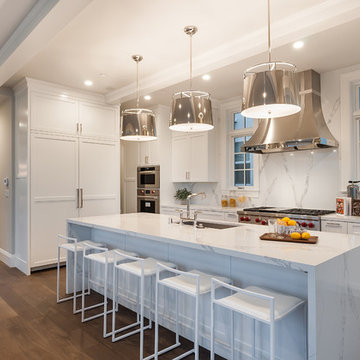
Inspiration for a large transitional l-shaped dark wood floor and brown floor eat-in kitchen remodel in Los Angeles with an undermount sink, shaker cabinets, white cabinets, white backsplash, stainless steel appliances, an island, white countertops, quartzite countertops and stone slab backsplash

Stephen Reed Photography
Inspiration for a huge timeless limestone floor and beige floor eat-in kitchen remodel in Dallas with an undermount sink, recessed-panel cabinets, white cabinets, quartzite countertops, gray backsplash, stone slab backsplash, white appliances, two islands and white countertops
Inspiration for a huge timeless limestone floor and beige floor eat-in kitchen remodel in Dallas with an undermount sink, recessed-panel cabinets, white cabinets, quartzite countertops, gray backsplash, stone slab backsplash, white appliances, two islands and white countertops
Kitchen with Quartzite Countertops and Stone Slab Backsplash Ideas
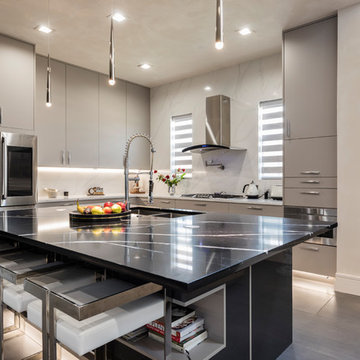
Open concept kitchen - large contemporary l-shaped porcelain tile and gray floor open concept kitchen idea in Orlando with flat-panel cabinets, gray cabinets, quartzite countertops, white backsplash, stone slab backsplash, stainless steel appliances, an island, gray countertops and a double-bowl sink
4





