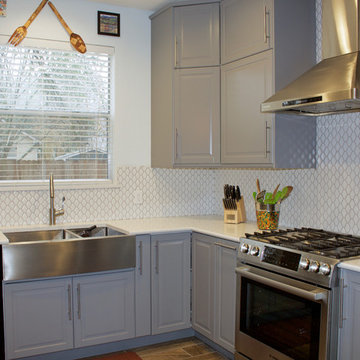Kitchen with Raised-Panel Cabinets and Quartzite Countertops Ideas
Refine by:
Budget
Sort by:Popular Today
141 - 160 of 11,775 photos
Item 1 of 3
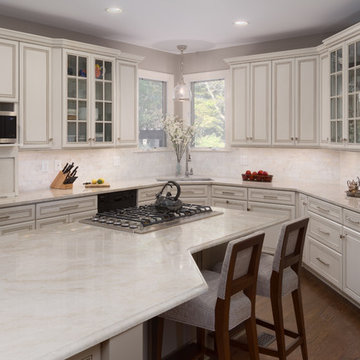
It's not too often that we come across cabinets that are able to be painted and achieve the end result we desire. This kitchen definitely fit the bill. It was a newer kitchen with high end Decora cabinetry. The customers had simply fallen out of love with the look of their kitchen but had no intention of moving. After meeting with one of the areas top designers, we received the call to come help. All of the existing cabinets were left in place. We gave everything a factory finish with new Taj Mahal countertops. A beautiful custom made natural stone backsplash wraps around the perimeter adds a bright new look to the previously dark space. Brand new plumbing fixtures and a Viking cooktop rounded out the project to give it the crisp new pop that the kitchen was so desperately needing. It was a truly remarkable transformation for the home.
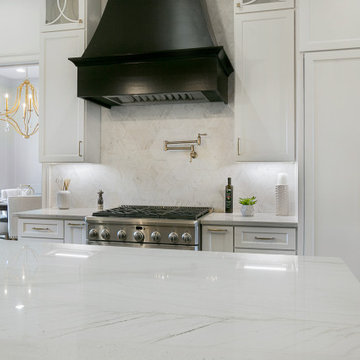
Transitional Kitchen and Living Room
⚜️⚜️⚜️⚜️⚜️⚜️⚜️⚜️⚜️⚜️⚜️⚜️⚜️
The latest custom home from Golden Fine Homes is a stunning Louisiana French Transitional style home.
⚜️⚜️⚜️⚜️⚜️⚜️⚜️⚜️⚜️⚜️⚜️⚜️⚜️
If you are looking for a luxury home builder or remodeler on the Louisiana Northshore; Mandeville, Covington, Folsom, Madisonville or surrounding areas, contact us today.
Website: https://goldenfinehomes.com
Email: info@goldenfinehomes.com
Phone: 985-282-2570
⚜️⚜️⚜️⚜️⚜️⚜️⚜️⚜️⚜️⚜️⚜️⚜️⚜️
Louisiana custom home builder, Louisiana remodeling, Louisiana remodeling contractor, home builder, remodeling, bathroom remodeling, new home, bathroom renovations, kitchen remodeling, kitchen renovation, custom home builders, home remodeling, house renovation, new home construction, house building, home construction, bathroom remodeler near me, kitchen remodeler near me, kitchen makeovers, new home builders.
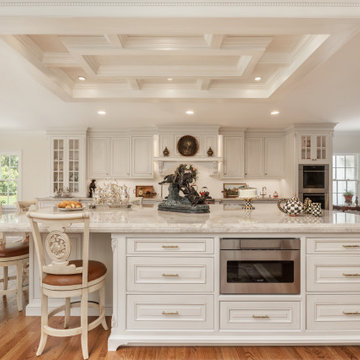
Family and friends can all gather together in this traditionally styled, elegant yet inviting kitchen in the heart of this southern home. Attention to detail in every direction. Ceiling mirrors the island, cabinetry boasts lit drawers and uppers alike, carved corners and posts, built ins, and more. This kitchen has it all!
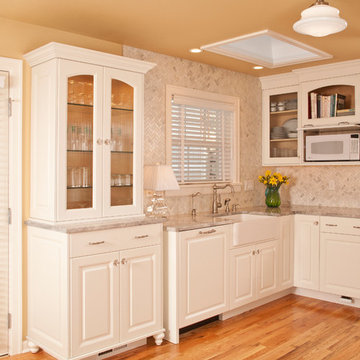
This small kitchen features white painted cabinets, quartzite countertops, carrara marble back splash and natural wood floors.
Small elegant u-shaped light wood floor eat-in kitchen photo in Seattle with a farmhouse sink, raised-panel cabinets, white cabinets, quartzite countertops, white backsplash, mosaic tile backsplash, stainless steel appliances and no island
Small elegant u-shaped light wood floor eat-in kitchen photo in Seattle with a farmhouse sink, raised-panel cabinets, white cabinets, quartzite countertops, white backsplash, mosaic tile backsplash, stainless steel appliances and no island
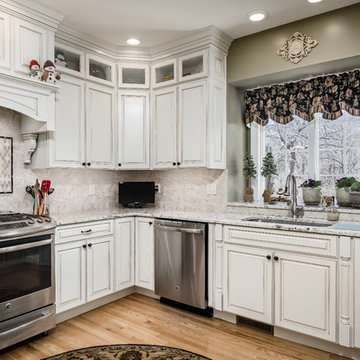
Main Line Kitchen Design is a unique business model! We are a group of skilled Kitchen Designers each with many years of experience planning kitchens around the Delaware Valley. And we are cabinet dealers for 8 nationally distributed cabinet lines much like traditional showrooms.
Unlike full showrooms open to the general public, Main Line Kitchen Design works only by appointment. Appointments can be scheduled days, nights, and weekends either in your home or in our office and selection center. During office appointments we display clients kitchens on a flat screen TV and help them look through 100’s of sample doorstyles, almost a thousand sample finish blocks and sample kitchen cabinets. During home visits we can bring samples, take measurements, and make design changes on laptops showing you what your kitchen can look like in the very room being renovated. This is more convenient for our customers and it eliminates the expense of staffing and maintaining a larger space that is open to walk in traffic. We pass the significant savings on to our customers and so we sell cabinetry for less than other dealers, even home centers like Lowes and The Home Depot.
We believe that since a web site like Houzz.com has over half a million kitchen photos any advantage to going to a full kitchen showroom with full kitchen displays has been lost. Almost no customer today will ever get to see a display kitchen in their door style and finish because there are just too many possibilities. And the design of each kitchen is unique anyway.
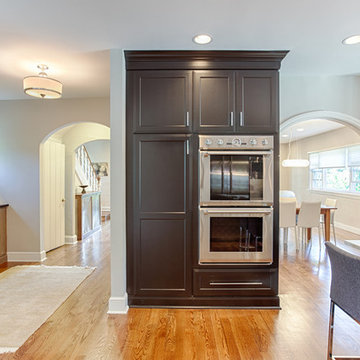
Dark toned recessed panel doors give this kitchen a modern feel within a "transitional style".
The bar's honey glazed warm wood cabinets balance the dark kitchen cabinets, and the back splash in multi-colored glass tile give an added texture to the space.
Photos by Alicia's Art, LLC
RUDLOFF Custom Builders, is a residential construction company that connects with clients early in the design phase to ensure every detail of your project is captured just as you imagined. RUDLOFF Custom Builders will create the project of your dreams that is executed by on-site project managers and skilled craftsman, while creating lifetime client relationships that are build on trust and integrity.
We are a full service, certified remodeling company that covers all of the Philadelphia suburban area including West Chester, Gladwynne, Malvern, Wayne, Haverford and more.
As a 6 time Best of Houzz winner, we look forward to working with you on your next project.

Custom-made cabinetry is a significant investment and true space maximizer, and most of the time, it is worth every penny to be able to have the added convenience of roll-out drawers, adjustable shelves, integrated waste and recycling bins, flatware dividers, pot lid holders, soft-close hinges, etc.
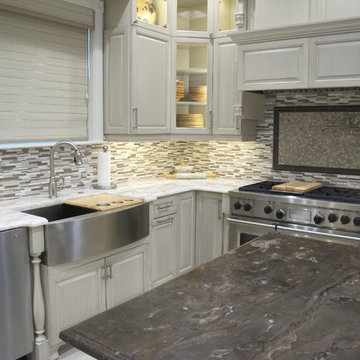
3cm Cristallo Quartzite with 3cm Frappuccino Quartzite Island
Mid-sized transitional u-shaped porcelain tile kitchen photo in New Orleans with quartzite countertops, gray backsplash, stone tile backsplash, stainless steel appliances, a farmhouse sink, raised-panel cabinets, beige cabinets and an island
Mid-sized transitional u-shaped porcelain tile kitchen photo in New Orleans with quartzite countertops, gray backsplash, stone tile backsplash, stainless steel appliances, a farmhouse sink, raised-panel cabinets, beige cabinets and an island
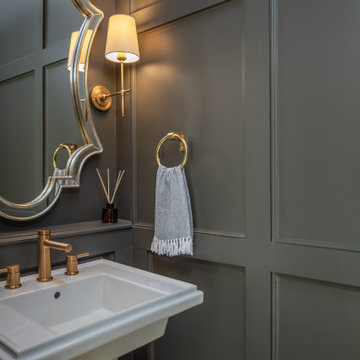
Our take on an updated traditional style kitchen with touches of farmhouse to add warmth and texture.
Large elegant u-shaped medium tone wood floor and brown floor enclosed kitchen photo in Raleigh with an undermount sink, raised-panel cabinets, white cabinets, quartzite countertops, white backsplash, quartz backsplash, paneled appliances, an island and white countertops
Large elegant u-shaped medium tone wood floor and brown floor enclosed kitchen photo in Raleigh with an undermount sink, raised-panel cabinets, white cabinets, quartzite countertops, white backsplash, quartz backsplash, paneled appliances, an island and white countertops
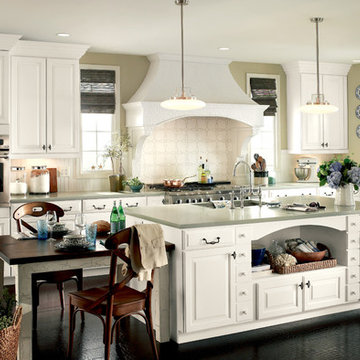
Moehl Millwork provided cabinetry made by Waypoint Living Spaces for this Kitchen. The cabinets are painted linen white. The door style is 610S.
Inspiration for a mid-sized transitional enclosed kitchen remodel in Other with a single-bowl sink, raised-panel cabinets, white cabinets, quartzite countertops, white backsplash, stainless steel appliances and an island
Inspiration for a mid-sized transitional enclosed kitchen remodel in Other with a single-bowl sink, raised-panel cabinets, white cabinets, quartzite countertops, white backsplash, stainless steel appliances and an island
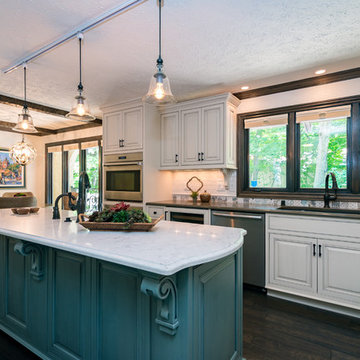
James Meyer Photography
Kitchen - mid-sized mediterranean l-shaped dark wood floor and brown floor kitchen idea in Milwaukee with an undermount sink, raised-panel cabinets, white cabinets, quartzite countertops, an island, beige backsplash, stone tile backsplash and paneled appliances
Kitchen - mid-sized mediterranean l-shaped dark wood floor and brown floor kitchen idea in Milwaukee with an undermount sink, raised-panel cabinets, white cabinets, quartzite countertops, an island, beige backsplash, stone tile backsplash and paneled appliances
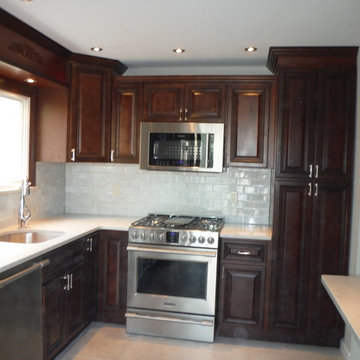
This was a compleate kitchen remodel. My customer went with Cherry Cabinets, Quarts counter tops, white subway tiles and stainless steel appliances. This is a narrow kitchen so my customer decided to eliminate the kitchen table and have me build a breakfast nook at barstool height with seating for four people. its a little unconventional but removing the table from the middle of the room creates a wonderful working environment. I have been installing an oddly high number of these nooks throughout the years. Diferent elevations on the top cabinets adds an incredable ellegant look to the room. Crown moldings are always a must in order to achieve the WOW effect when your guests enter the room. One of the most important features created in this design that makes this kitchen stand above most is the Valance that I created above the sink that houses two low voltage stainless steel high hats. Most kitchen installers don't want to go through the trouble of building the valance and what they acutally do is a disservice to the customer. When I create my valance I make sure that I trim the window with moldings that touch the cabinets on the left and right of the window and that the moldings touch the bottom of the valance. What the creates is a continues look to the cabinets with no breaks in the design. Notice the next time you go and see your friends new remodel if this feature was created.
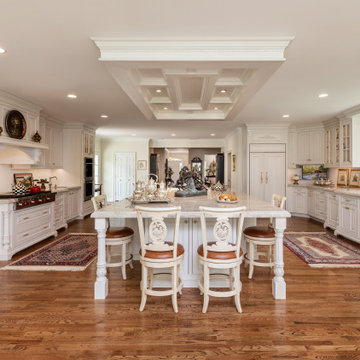
Family and friends can all gather together in this traditionally styled, elegant yet inviting kitchen in the heart of this southern home. Attention to detail in every direction. Ceiling mirrors the island, cabinetry boasts lit drawers and uppers alike, carved corners and posts, built ins, and more. This kitchen has it all!
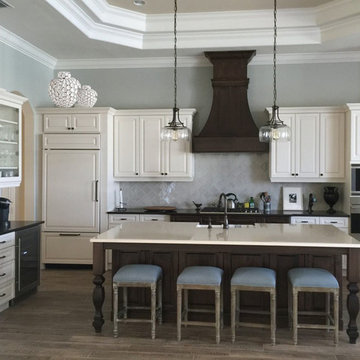
Inspiration for a mid-sized coastal l-shaped dark wood floor and brown floor eat-in kitchen remodel in Tampa with a farmhouse sink, raised-panel cabinets, white cabinets, quartzite countertops, gray backsplash, marble backsplash, stainless steel appliances and an island

Old World European, Country Cottage. Three separate cottages make up this secluded village over looking a private lake in an old German, English, and French stone villa style. Hand scraped arched trusses, wide width random walnut plank flooring, distressed dark stained raised panel cabinetry, and hand carved moldings make these traditional farmhouse cottage buildings look like they have been here for 100s of years. Newly built of old materials, and old traditional building methods, including arched planked doors, leathered stone counter tops, stone entry, wrought iron straps, and metal beam straps. The Lake House is the first, a Tudor style cottage with a slate roof, 2 bedrooms, view filled living room open to the dining area, all overlooking the lake. The Carriage Home fills in when the kids come home to visit, and holds the garage for the whole idyllic village. This cottage features 2 bedrooms with on suite baths, a large open kitchen, and an warm, comfortable and inviting great room. All overlooking the lake. The third structure is the Wheel House, running a real wonderful old water wheel, and features a private suite upstairs, and a work space downstairs. All homes are slightly different in materials and color, including a few with old terra cotta roofing. Project Location: Ojai, California. Project designed by Maraya Interior Design. From their beautiful resort town of Ojai, they serve clients in Montecito, Hope Ranch, Malibu and Calabasas, across the tri-county area of Santa Barbara, Ventura and Los Angeles, south to Hidden Hills.
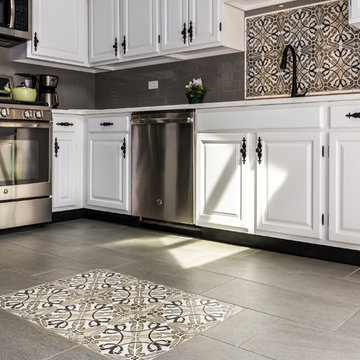
12"x12" cement backsplash tiles incorporated into center of floor too. Gorgeous!
Example of a mid-sized trendy single-wall porcelain tile and gray floor enclosed kitchen design in Chicago with an undermount sink, raised-panel cabinets, white cabinets, quartzite countertops, gray backsplash, ceramic backsplash, stainless steel appliances and no island
Example of a mid-sized trendy single-wall porcelain tile and gray floor enclosed kitchen design in Chicago with an undermount sink, raised-panel cabinets, white cabinets, quartzite countertops, gray backsplash, ceramic backsplash, stainless steel appliances and no island
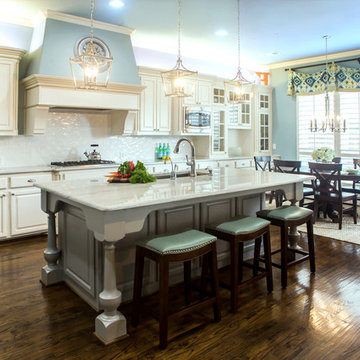
Photography by Ruda Anderson
Elegant single-wall dark wood floor and brown floor open concept kitchen photo in Dallas with a single-bowl sink, raised-panel cabinets, white cabinets, quartzite countertops, white backsplash, ceramic backsplash, stainless steel appliances, an island and gray countertops
Elegant single-wall dark wood floor and brown floor open concept kitchen photo in Dallas with a single-bowl sink, raised-panel cabinets, white cabinets, quartzite countertops, white backsplash, ceramic backsplash, stainless steel appliances, an island and gray countertops
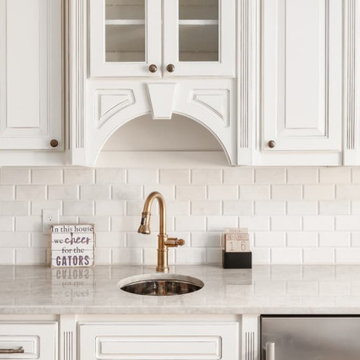
This kitchen was originally a dark stained wood. We lightened the whole space by painting the cabinetry SW0050 Classic White Buff and Glazed with Urban Bronze. The countertops got a make over with Taj Mahal Quartzite as well as the backsplash tile. The style is still traditional but the renovation now gives this family an updated, lighter space to entertain in.
Kitchen with Raised-Panel Cabinets and Quartzite Countertops Ideas
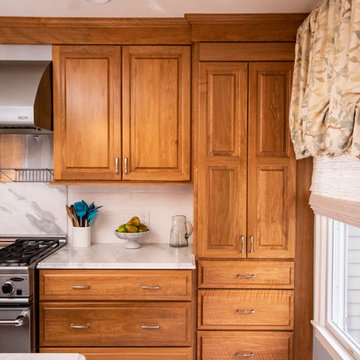
Eat-in kitchen - large traditional l-shaped porcelain tile and white floor eat-in kitchen idea in Providence with an undermount sink, raised-panel cabinets, light wood cabinets, quartzite countertops, white backsplash, ceramic backsplash, stainless steel appliances, an island and white countertops
8






