Kitchen with Raised-Panel Cabinets Ideas
Refine by:
Budget
Sort by:Popular Today
861 - 880 of 189,466 photos
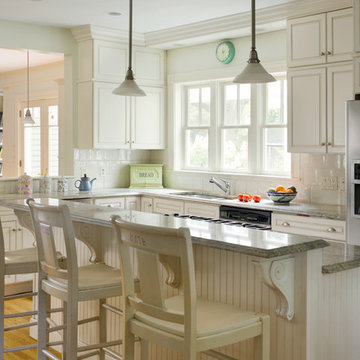
Looking at this home today, you would never know that the project began as a poorly maintained duplex. Luckily, the homeowners saw past the worn façade and engaged our team to uncover and update the Victorian gem that lay underneath. Taking special care to preserve the historical integrity of the 100-year-old floor plan, we returned the home back to its original glory as a grand, single family home.
The project included many renovations, both small and large, including the addition of a a wraparound porch to bring the façade closer to the street, a gable with custom scrollwork to accent the new front door, and a more substantial balustrade. Windows were added to bring in more light and some interior walls were removed to open up the public spaces to accommodate the family’s lifestyle.
You can read more about the transformation of this home in Old House Journal: http://www.cummingsarchitects.com/wp-content/uploads/2011/07/Old-House-Journal-Dec.-2009.pdf
Photo Credit: Eric Roth
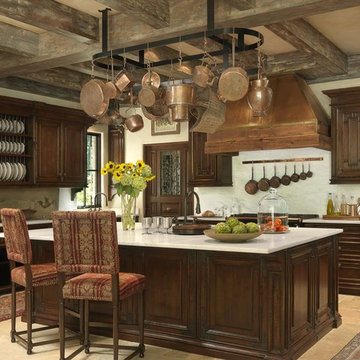
Kitchen. Alise O'Brien Photography
Kitchen - mediterranean kitchen idea in St Louis with raised-panel cabinets and dark wood cabinets
Kitchen - mediterranean kitchen idea in St Louis with raised-panel cabinets and dark wood cabinets
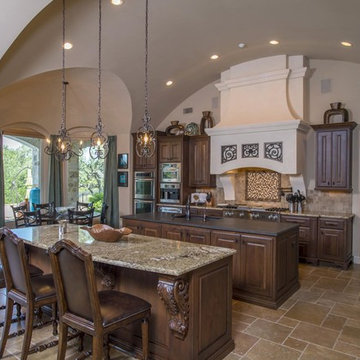
Creative Custom Builders, LLC
Inspiration for a large timeless l-shaped travertine floor and brown floor enclosed kitchen remodel in Austin with an undermount sink, granite countertops, stainless steel appliances, two islands, raised-panel cabinets, medium tone wood cabinets and beige backsplash
Inspiration for a large timeless l-shaped travertine floor and brown floor enclosed kitchen remodel in Austin with an undermount sink, granite countertops, stainless steel appliances, two islands, raised-panel cabinets, medium tone wood cabinets and beige backsplash
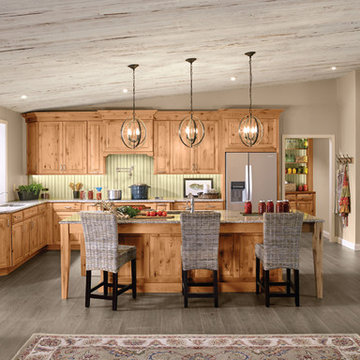
This country kitchen has rustic kitchen cabinetry made from knotty alder. The large center island provides a casual seating area and is designed to be the focal point for every activity–a space to relax, talk, prep, eat, clean up and linger.

Rustic kitchen cabinets with green Viking appliances. Cabinets were built by Fedewa Custom Works. Warm, sunset colors make this kitchen very inviting. Steamboat Springs, Colorado. The cabinets are knotty alder wood, with a stain and glaze we developed here in our shop.

Inspiration for a large modern u-shaped porcelain tile, beige floor and wood ceiling eat-in kitchen remodel in Los Angeles with a drop-in sink, raised-panel cabinets, white cabinets, granite countertops, white backsplash, granite backsplash, stainless steel appliances, an island and white countertops
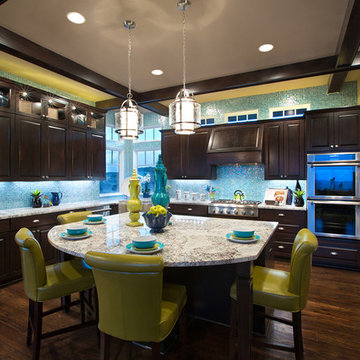
Elegant kitchen photo in Austin with raised-panel cabinets, dark wood cabinets, blue backsplash and stainless steel appliances
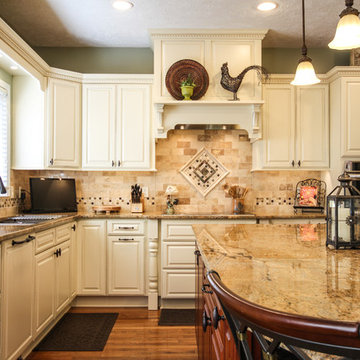
John & Jan's kitchen was a small white kitchen that filled about a third of the screen you are looking at. This didn't work for them with the amount of children and grandchildren running around. We named their island the last supper island for the sheer length of it!
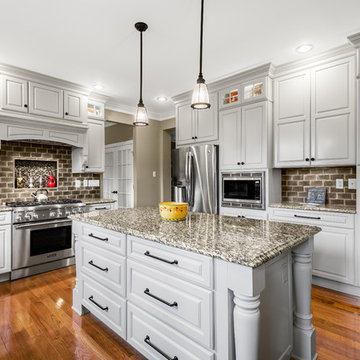
Scott Fredrick
Inspiration for a large timeless l-shaped medium tone wood floor eat-in kitchen remodel in Philadelphia with an undermount sink, raised-panel cabinets, white cabinets, granite countertops, brown backsplash, stainless steel appliances, an island and terra-cotta backsplash
Inspiration for a large timeless l-shaped medium tone wood floor eat-in kitchen remodel in Philadelphia with an undermount sink, raised-panel cabinets, white cabinets, granite countertops, brown backsplash, stainless steel appliances, an island and terra-cotta backsplash
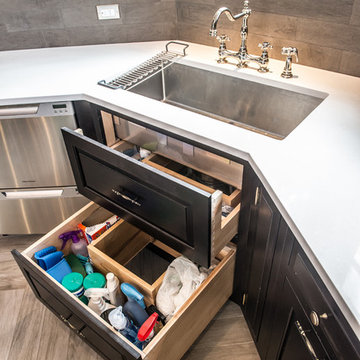
This space had the potential for greatness but was stuck in the 1980's era. We were able to transform and re-design this kitchen that now enables it to be called not just a "dream Kitchen", but also holds the award for "Best Kitchen in Westchester for 2016 by Westchester Home Magazine". Features in the kitchen are as follows: Inset cabinet construction, Maple Wood, Onyx finish, Raised Panel Door, sliding ladder, huge Island with seating, pull out drawers for big pots and baking pans, pullout storage under sink, mini bar, overhead television, builtin microwave in Island, massive stainless steel range and hood, Office area, Quartz counter top.
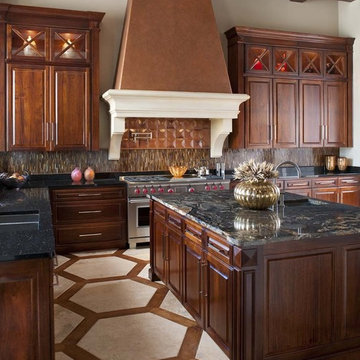
Designer: Tracy Rasor
Photographer: Dan Piassick
Inspiration for a timeless multicolored floor kitchen remodel in Dallas with granite countertops, raised-panel cabinets, dark wood cabinets, brown backsplash, matchstick tile backsplash and stainless steel appliances
Inspiration for a timeless multicolored floor kitchen remodel in Dallas with granite countertops, raised-panel cabinets, dark wood cabinets, brown backsplash, matchstick tile backsplash and stainless steel appliances
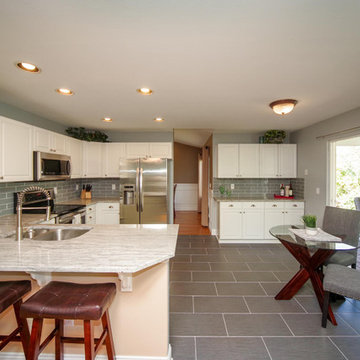
Example of a large country u-shaped porcelain tile and gray floor eat-in kitchen design in Denver with a double-bowl sink, raised-panel cabinets, white cabinets, granite countertops, subway tile backsplash, stainless steel appliances, gray backsplash and a peninsula

On the left of the cooking modules, a utensil pullout was incorporated to help keep utensils organized and easy to put away. The pullout was custom made and features the walnut drawer boxes that were used throughout the space. The kitchen features both off white cabinets and dark stained maple cabinets. The cooktop area bumps out and has a toe detail applied to make it stand out.
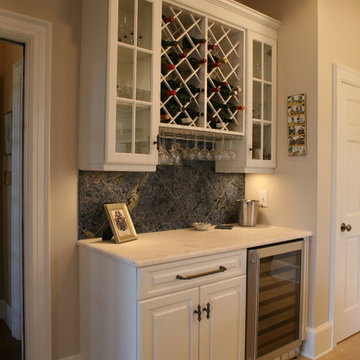
Dennis Nodine
Example of a large transitional u-shaped travertine floor open concept kitchen design in Charlotte with raised-panel cabinets, white cabinets, granite countertops, yellow backsplash, stainless steel appliances, an island, a double-bowl sink and subway tile backsplash
Example of a large transitional u-shaped travertine floor open concept kitchen design in Charlotte with raised-panel cabinets, white cabinets, granite countertops, yellow backsplash, stainless steel appliances, an island, a double-bowl sink and subway tile backsplash
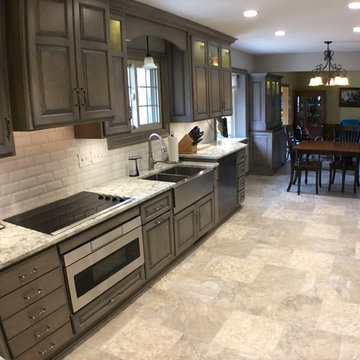
This complete kitchen renovation included removing an adjacent brick fireplace which allowed us to expand the kitchen and create a far more functional design that was desperately needed. The custom blended gray stained maple cabinetry, quartz counter-tops, beveled subway tile back-splash and luxury vinyl tile flooring created the design that our clients had only dreamed about. Notice the different counter-top heights due our clients unique accessibility challenges.
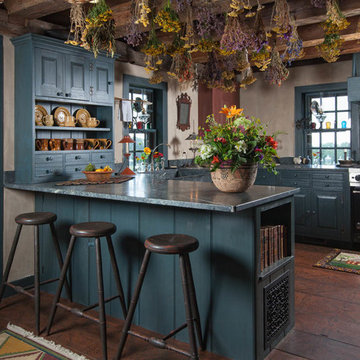
Farmhouse u-shaped kitchen photo in Boston with raised-panel cabinets, blue cabinets, a peninsula and stainless steel appliances
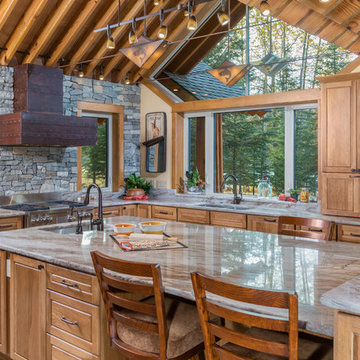
DMD Photography
Featuring Dura Supreme Cabinetry
Large mountain style u-shaped open concept kitchen photo in Other with an undermount sink, raised-panel cabinets, medium tone wood cabinets, granite countertops, an island and stainless steel appliances
Large mountain style u-shaped open concept kitchen photo in Other with an undermount sink, raised-panel cabinets, medium tone wood cabinets, granite countertops, an island and stainless steel appliances
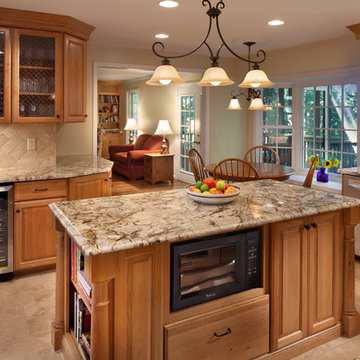
Capital Area Construction
Large transitional u-shaped travertine floor eat-in kitchen photo in DC Metro with raised-panel cabinets, medium tone wood cabinets, granite countertops, beige backsplash, stone tile backsplash, stainless steel appliances, an undermount sink and an island
Large transitional u-shaped travertine floor eat-in kitchen photo in DC Metro with raised-panel cabinets, medium tone wood cabinets, granite countertops, beige backsplash, stone tile backsplash, stainless steel appliances, an undermount sink and an island

Large tuscan l-shaped travertine floor eat-in kitchen photo in Orlando with an undermount sink, raised-panel cabinets, beige backsplash, two islands, white cabinets, granite countertops and black appliances
Kitchen with Raised-Panel Cabinets Ideas

Contractor: Mitchell Construction
Photographer: Daniel Cronin
Inspiration for a large timeless l-shaped medium tone wood floor kitchen remodel in San Francisco with raised-panel cabinets, dark wood cabinets, beige backsplash, stainless steel appliances, an undermount sink, granite countertops, an island and travertine backsplash
Inspiration for a large timeless l-shaped medium tone wood floor kitchen remodel in San Francisco with raised-panel cabinets, dark wood cabinets, beige backsplash, stainless steel appliances, an undermount sink, granite countertops, an island and travertine backsplash
44





