Kitchen with Recessed-Panel Cabinets and a Peninsula Ideas
Refine by:
Budget
Sort by:Popular Today
221 - 240 of 16,028 photos
Item 1 of 3
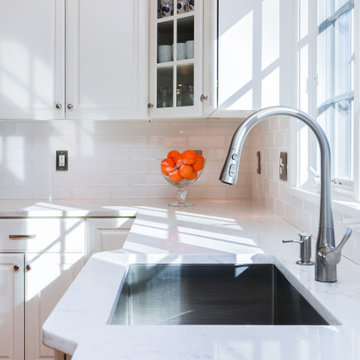
Our clients' kitchen was a large, beautiful space that functioned well for them. They wanted to freshen up the space so they selected a bright paint color with white tile and light counters to achieve that look. The space now feels brighter and more open.
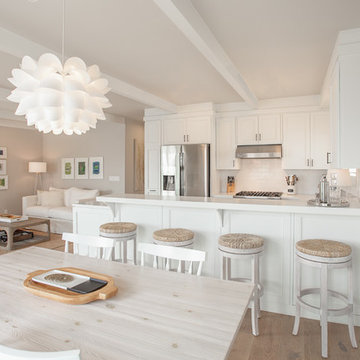
Photo Credit: Melissa Di Meglio / Designed by: Aboutspace Studios
Eat-in kitchen - coastal u-shaped light wood floor and brown floor eat-in kitchen idea with a farmhouse sink, recessed-panel cabinets, white cabinets, laminate countertops, white backsplash, subway tile backsplash, stainless steel appliances, a peninsula and white countertops
Eat-in kitchen - coastal u-shaped light wood floor and brown floor eat-in kitchen idea with a farmhouse sink, recessed-panel cabinets, white cabinets, laminate countertops, white backsplash, subway tile backsplash, stainless steel appliances, a peninsula and white countertops
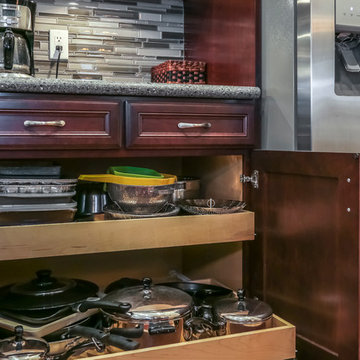
Example of a mid-sized minimalist single-wall medium tone wood floor open concept kitchen design in Houston with an undermount sink, recessed-panel cabinets, dark wood cabinets, quartz countertops, multicolored backsplash, glass tile backsplash, stainless steel appliances and a peninsula
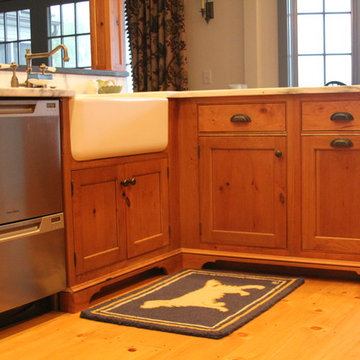
Cabinet Brand: Brookhaven
Door Style: Madison Raised Beaded Inset
Finish Style/Color: Natural Knotty Cherry with Black Glaze
Counter Top Material: Marble
Counter Top Color: Danby Royale sealed with panel edge.
Special Notes: Updated condo with traditional feel.
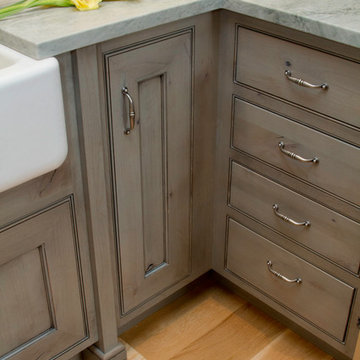
Laurie Dickson
Example of a mid-sized cottage u-shaped light wood floor and beige floor open concept kitchen design in Albuquerque with a farmhouse sink, recessed-panel cabinets, medium tone wood cabinets, marble countertops, white backsplash, subway tile backsplash, stainless steel appliances and a peninsula
Example of a mid-sized cottage u-shaped light wood floor and beige floor open concept kitchen design in Albuquerque with a farmhouse sink, recessed-panel cabinets, medium tone wood cabinets, marble countertops, white backsplash, subway tile backsplash, stainless steel appliances and a peninsula
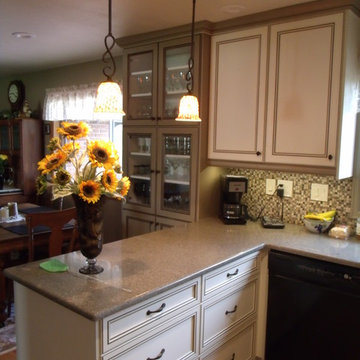
Mid-sized elegant u-shaped light wood floor and beige floor open concept kitchen photo in Denver with a double-bowl sink, recessed-panel cabinets, white cabinets, laminate countertops, multicolored backsplash, mosaic tile backsplash, a peninsula and colored appliances
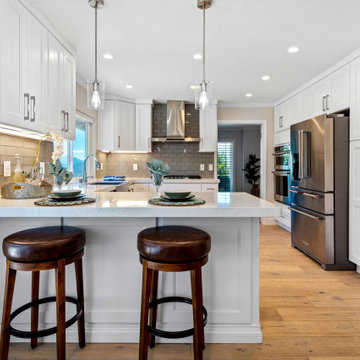
Kitchens are always fun to decorate. Setting up a bar with table settings and a tray with champagne and glasses is a fun way to create a vision of how nice it would be to call this house your home!
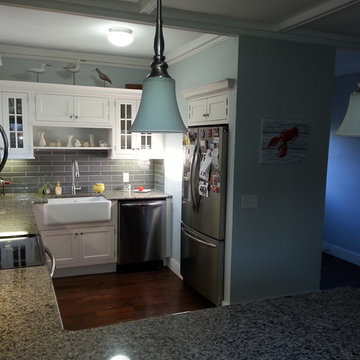
Finished product. Total transformation. Tiny kitchen area wall was removed to open up space. This view shows refrigerator set in wall.
Eat-in kitchen - mid-sized traditional l-shaped dark wood floor eat-in kitchen idea in Providence with a farmhouse sink, recessed-panel cabinets, white cabinets, granite countertops, green backsplash, ceramic backsplash, stainless steel appliances and a peninsula
Eat-in kitchen - mid-sized traditional l-shaped dark wood floor eat-in kitchen idea in Providence with a farmhouse sink, recessed-panel cabinets, white cabinets, granite countertops, green backsplash, ceramic backsplash, stainless steel appliances and a peninsula
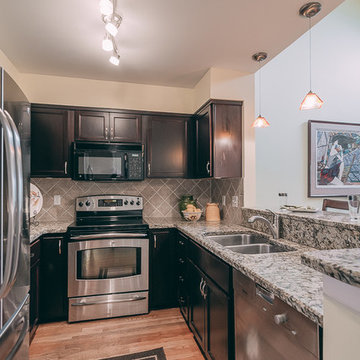
Kitchen
Elegant Homes Photography
Inspiration for a mid-sized modern u-shaped light wood floor and brown floor enclosed kitchen remodel in Nashville with a double-bowl sink, recessed-panel cabinets, dark wood cabinets, granite countertops, gray backsplash, porcelain backsplash, stainless steel appliances, a peninsula and gray countertops
Inspiration for a mid-sized modern u-shaped light wood floor and brown floor enclosed kitchen remodel in Nashville with a double-bowl sink, recessed-panel cabinets, dark wood cabinets, granite countertops, gray backsplash, porcelain backsplash, stainless steel appliances, a peninsula and gray countertops
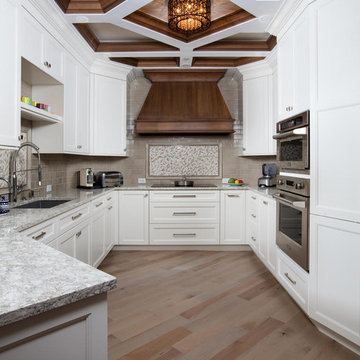
Blaine Johnathan
Example of a large classic u-shaped medium tone wood floor eat-in kitchen design in Miami with a single-bowl sink, yellow cabinets, quartz countertops, gray backsplash, ceramic backsplash, paneled appliances, a peninsula and recessed-panel cabinets
Example of a large classic u-shaped medium tone wood floor eat-in kitchen design in Miami with a single-bowl sink, yellow cabinets, quartz countertops, gray backsplash, ceramic backsplash, paneled appliances, a peninsula and recessed-panel cabinets
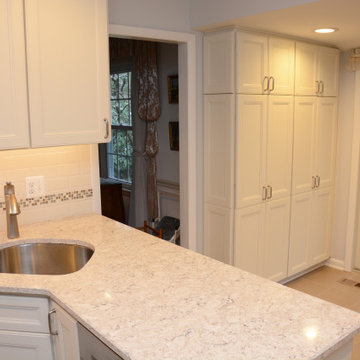
This kitchen features LG Viatera Aria quartz countertops.
Enclosed kitchen - mid-sized traditional l-shaped beige floor enclosed kitchen idea in DC Metro with an undermount sink, recessed-panel cabinets, white cabinets, quartz countertops, white backsplash, stainless steel appliances, a peninsula and white countertops
Enclosed kitchen - mid-sized traditional l-shaped beige floor enclosed kitchen idea in DC Metro with an undermount sink, recessed-panel cabinets, white cabinets, quartz countertops, white backsplash, stainless steel appliances, a peninsula and white countertops
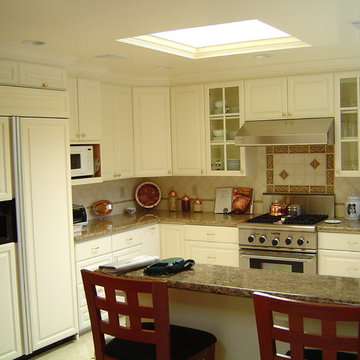
Enclosed kitchen - mid-sized u-shaped enclosed kitchen idea in San Francisco with recessed-panel cabinets, white cabinets, granite countertops, beige backsplash, stainless steel appliances and a peninsula
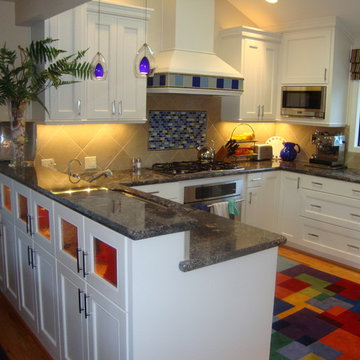
Smaller floor plan, painted with color accents...red glass, blue tiles, multiple elevations at wall cabinets.
Enclosed kitchen - mid-sized traditional u-shaped light wood floor and brown floor enclosed kitchen idea in San Francisco with an undermount sink, recessed-panel cabinets, white cabinets, quartz countertops, multicolored backsplash, mosaic tile backsplash, stainless steel appliances and a peninsula
Enclosed kitchen - mid-sized traditional u-shaped light wood floor and brown floor enclosed kitchen idea in San Francisco with an undermount sink, recessed-panel cabinets, white cabinets, quartz countertops, multicolored backsplash, mosaic tile backsplash, stainless steel appliances and a peninsula
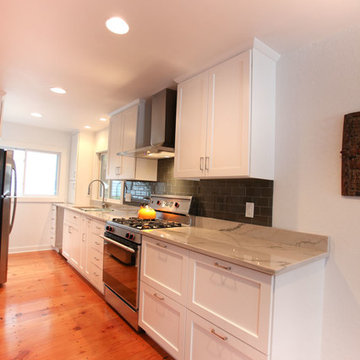
Kitchen & Bath Remodel. Photo credit to Hannah Lloyd.
Eat-in kitchen - mid-sized contemporary single-wall medium tone wood floor eat-in kitchen idea in Minneapolis with an undermount sink, recessed-panel cabinets, white cabinets, quartz countertops, black backsplash, subway tile backsplash, stainless steel appliances and a peninsula
Eat-in kitchen - mid-sized contemporary single-wall medium tone wood floor eat-in kitchen idea in Minneapolis with an undermount sink, recessed-panel cabinets, white cabinets, quartz countertops, black backsplash, subway tile backsplash, stainless steel appliances and a peninsula
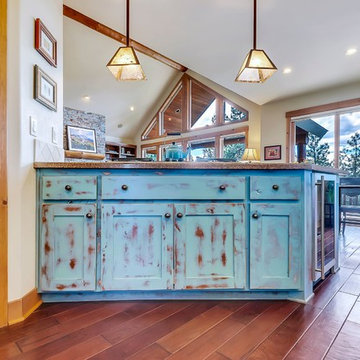
Photo by: Senneh O'Reilly
Kitchen remodel
Enclosed kitchen - mid-sized rustic l-shaped dark wood floor and brown floor enclosed kitchen idea in Other with an undermount sink, recessed-panel cabinets, blue cabinets, granite countertops, beige backsplash, porcelain backsplash, stainless steel appliances and a peninsula
Enclosed kitchen - mid-sized rustic l-shaped dark wood floor and brown floor enclosed kitchen idea in Other with an undermount sink, recessed-panel cabinets, blue cabinets, granite countertops, beige backsplash, porcelain backsplash, stainless steel appliances and a peninsula
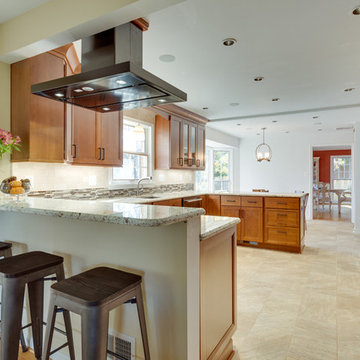
Designed by Rachel Mignogna of Reico Kitchen & Bath in Springfield, VA this transitional kitchen design features kitchen cabinets from Woodharbor in the Provence door style in Cherry with a Ginger finish. Kitchen countertops are granite in the color Snowfall. Kitchen appliances are from KitchenAid in a Black Stainless finish.
Photos courtesy of BTW Images LLC / www.btwimages.com.
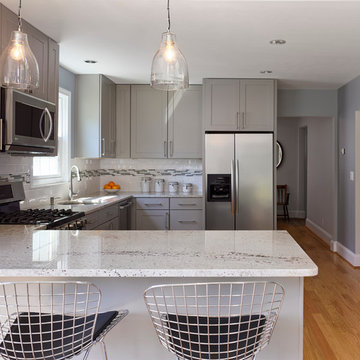
Tom Holdsworth Photography
Inspiration for a mid-sized mid-century modern u-shaped light wood floor eat-in kitchen remodel in Baltimore with a single-bowl sink, recessed-panel cabinets, gray cabinets, granite countertops, multicolored backsplash, glass tile backsplash, stainless steel appliances and a peninsula
Inspiration for a mid-sized mid-century modern u-shaped light wood floor eat-in kitchen remodel in Baltimore with a single-bowl sink, recessed-panel cabinets, gray cabinets, granite countertops, multicolored backsplash, glass tile backsplash, stainless steel appliances and a peninsula

Vance Fox
Inspiration for a mid-sized transitional galley slate floor eat-in kitchen remodel in Sacramento with a farmhouse sink, recessed-panel cabinets, medium tone wood cabinets, multicolored backsplash, stone tile backsplash, paneled appliances, a peninsula and copper countertops
Inspiration for a mid-sized transitional galley slate floor eat-in kitchen remodel in Sacramento with a farmhouse sink, recessed-panel cabinets, medium tone wood cabinets, multicolored backsplash, stone tile backsplash, paneled appliances, a peninsula and copper countertops
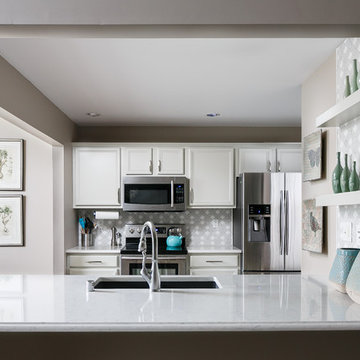
Updated Spec Home: Kitchen & Breakfast Area
This week’s post in the series Updated Spec Home will feature the Kitchen & Breakfast Area. This home is truly an open concept where the Kitchen and Breakfast Area share the same space with the Great Room so it was especially important that everything flowed seamlessly.
Kitchen
The Kitchen is galley-style with very cabinets and a large peninsula. The cabinets had a honey maple stain and the countertops were white solid surface. On the bright side, the appliances were stainless steel. The previous homeowners had added a large hutch to the peninsula which we removed. We wanted the wall to be a feature in the space. Updates included painting the cabinets light gray, replacing the countertops with a “carrara like” quartz, and replacing the cabinet hardware. We also added a stunning backsplash in an ogee design which we ran up the entire peninsula wall. Our contractor Brad Anderson built the floating shelves, and we added color vases to finish off the feature wall.
Breakfast Area
We took advantage of the Breakfast Area’s vaulted ceiling by adding this gorgeous chandelier in a white finish with seeded glass. A disadvantage of the vaulted ceiling was no wall space on either side of the window. This left us with few options for window treatments. We decide to go with a cornice board in this beautiful vine fabric with a soft shade underneath for privacy. We made a statement on a large wall with a grouping of botanical artwork.
For furniture, we mixed the upholstered chairs around the oval table and added a painted etagere to display plates and glasses. We selected two backless stools with cane tops in a gray painted finish for the peninsula.
My mom and sister would say the Kitchen is too beautiful to cook in, but I know better…Enjoy!
Photo By: Tim Furlong Jr.
Kitchen with Recessed-Panel Cabinets and a Peninsula Ideas

Another beautiful Bungalow kitchen remodel in the Northrop neighborhood of South Minneapolis. These homeowners contacted Castle planning for a whole kitchen renovation, which included opening the existing kitchen into the dining room so the family could enjoy a more multi-purpose space.
The original (1927) built-in buffet cabinet between the kitchen and dining was re-homed to a vintage salvage room in Minneapolis for a new future life.
The homeowners did not want a boring kitchen. We also focused on matching the original style/feel of the home but rejuvenated. A fresh traditional kitchen design was planned to provide better function for the family’s needs and also a beautiful style to the heart of their home.
New hardwood floors carry into the kitchen to match the existing hardwoods. New custom-built flush-inset cabinetry was designed with a wonderful two-tone color scheme. The new cabinetry includes custom storage, glass uppers and accessories; silverware tray divides, trash pull-out, outlet docking drawer for phones to charge, custom shelf roll-outs and lazy susan corners.
Castle selected historic paint colors by Benjamin Moore to keep within the period of the home. The base cabinets are painted in Benjamin Moore, Tarrytown green and the uppers in a soft white (BM, Ballet white). By doing two cabinetry colors, Castle was able to create some unique interest and anchor the base cabinet to the floor while still having light walls with the white cabinetry.
New marble patterned Cambria Quartz countertops were selected in the luxurious and classic Torquay design. To complete the walls, traditional white subway tile was installed.
Along with the beautiful finishes, we also improved light quality in the space. New windows were installed increasing from 2 windows to 3 windows with an additional window to the backyard. We also installed 2 Solatubes for additional natural lighting. The Solatubes also include a solar-powered night light and additional light kit for night time use.
Overall, the new traditional kitchen is much like a spring day – light, airy and inviting!
Come see the space on Castle’s Educational Home Tour, Fall 2018!
12





