Kitchen with Recessed-Panel Cabinets and a Peninsula Ideas
Sort by:Popular Today
141 - 160 of 16,029 photos
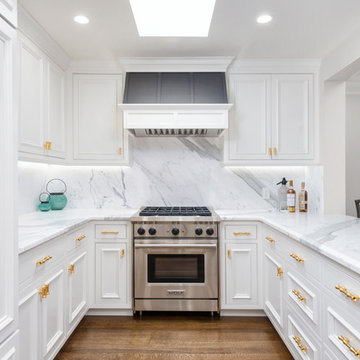
Open concept kitchen - mid-sized traditional u-shaped medium tone wood floor and brown floor open concept kitchen idea in San Francisco with an undermount sink, recessed-panel cabinets, white cabinets, marble countertops, yellow backsplash, marble backsplash, stainless steel appliances, a peninsula and white countertops
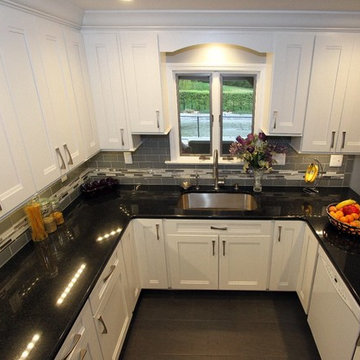
This kitchen was a wonderful transformation for this family. They had to redo their kitchen due to a flood. This family was going through so many tough situations in their life & yet was such a pleasure to work with. We are just happy that we could give them a space which they love.
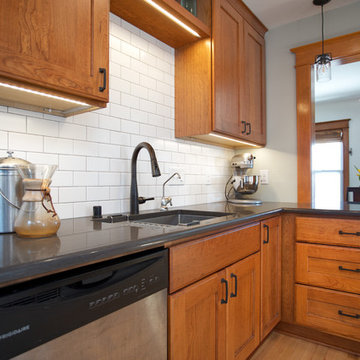
This growing family was looking for a larger, more functional space to prep their food, cook and entertain in their 1910 NE Minneapolis home.
A new floorplan was created by analyzing the way the homeowners use their home. Their large urban garden provides them with an abundance of fresh produce which can now be harvested, brought in through the back door, and then cleaned in the new Kohler prep sink closest to the back door.
An old, unusable staircase to the basement was removed to capture more square footage for a larger kitchen space and a better planned back entry area. A mudroom with bench/shoe closet was configured at the back door and the Stonepeak Quartzite tile keeps dirt from boots out of the cooking area.
Next in line of function was storage. The refrigerator and pantry areas were moved so they are now across from the prep and cooking areas. New cherry cabinetry in the Waverly door style and floating shelves were provided by Crystal Cabinets.
Finally, the kitchen was opened up to the dining room, creating an eat-in area and designated entertainment area.
A new Richlin vinyl double-hung pocket window replaced the old window on the southwest wall of the mudroom.
The overall style is in line with the style and age of the home. The wood and stain colors were chosen to highlight the rest of the original woodwork in the house. A slight rustic feel was added through a highlight glaze on the cabinets. A natural color palette with muted tones – brown, green and soft white- create a modern fresh feel while paying homage to the character of the home and the homeowners’ earthy style.
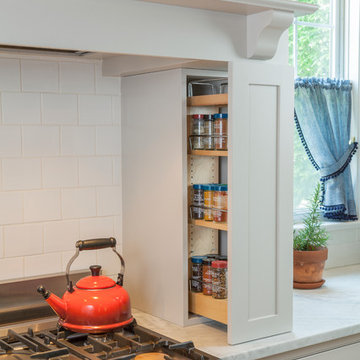
© Jim Fiora
Inspiration for a large transitional u-shaped light wood floor and brown floor eat-in kitchen remodel in New York with a farmhouse sink, recessed-panel cabinets, white cabinets, marble countertops, white backsplash, subway tile backsplash, paneled appliances and a peninsula
Inspiration for a large transitional u-shaped light wood floor and brown floor eat-in kitchen remodel in New York with a farmhouse sink, recessed-panel cabinets, white cabinets, marble countertops, white backsplash, subway tile backsplash, paneled appliances and a peninsula
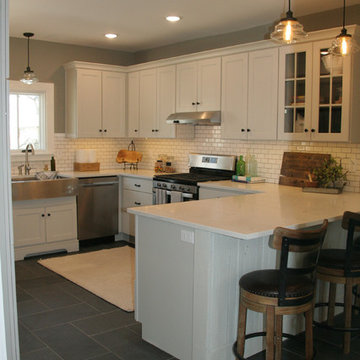
U-Shaped Kitchen that took over space for old kitchen and 1st floor bathroom. Opened up 1890's addition to host kitchen and dining room.
Mid-sized farmhouse u-shaped slate floor and black floor eat-in kitchen photo in Kansas City with a farmhouse sink, recessed-panel cabinets, beige cabinets, quartzite countertops, white backsplash, ceramic backsplash, stainless steel appliances, a peninsula and white countertops
Mid-sized farmhouse u-shaped slate floor and black floor eat-in kitchen photo in Kansas City with a farmhouse sink, recessed-panel cabinets, beige cabinets, quartzite countertops, white backsplash, ceramic backsplash, stainless steel appliances, a peninsula and white countertops
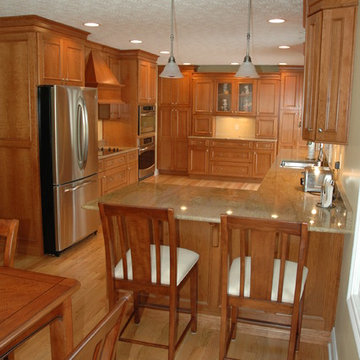
Inspiration for a mid-sized timeless medium tone wood floor eat-in kitchen remodel in Indianapolis with a double-bowl sink, recessed-panel cabinets, medium tone wood cabinets, stainless steel appliances and a peninsula

Pantry Organization.
Inspiration for a small transitional single-wall ceramic tile and gray floor kitchen pantry remodel with an undermount sink, recessed-panel cabinets, white cabinets, quartz countertops, white backsplash, mosaic tile backsplash, stainless steel appliances, a peninsula and white countertops
Inspiration for a small transitional single-wall ceramic tile and gray floor kitchen pantry remodel with an undermount sink, recessed-panel cabinets, white cabinets, quartz countertops, white backsplash, mosaic tile backsplash, stainless steel appliances, a peninsula and white countertops
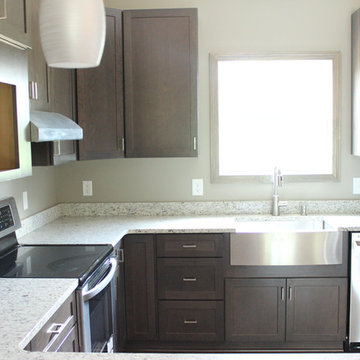
Kitchen - craftsman dark wood floor and brown floor kitchen idea in Columbus with a farmhouse sink, recessed-panel cabinets, beige cabinets, granite countertops and a peninsula
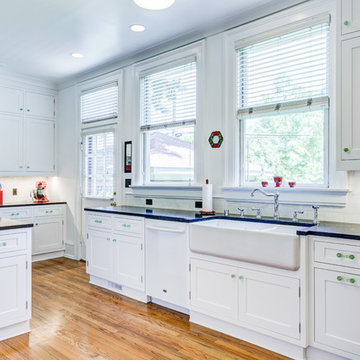
This kitchen features Elmwood inset cabinetry in Montana door style with a White painted finish, Caesarstone quartz countertop in Vanilla Noir finish, and backsplash from Daltile in Contempo White 3x6 Marble, with a vibrant accent mosaic from Hirsch Glass from the Secret Garden Collection with a Sun Goddess Rose finish. The Rohl kitchen plumbing fixtures include: 4-hole kitchen faucet in Polished Chrome finish, a 1-1/2 sink bowl in White finish, wall mounted Country Kitchen swing arm pot-filler in Polished Chrome, and a Traditional Soap/Lotion dispenser in polished chrome. Appliances include: Double Oven- 30” Viking French Door in Apple Red, Vent Hood- 48” ModernAire, Range- 48” Thermadore gas range with an electric grill.
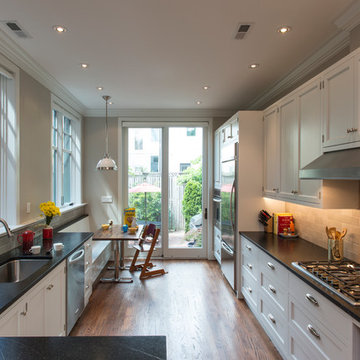
Michael K. Wilkinson, Photographs
Eat-in kitchen - mid-sized transitional galley medium tone wood floor eat-in kitchen idea in DC Metro with an undermount sink, recessed-panel cabinets, white cabinets, marble countertops, gray backsplash, ceramic backsplash, stainless steel appliances and a peninsula
Eat-in kitchen - mid-sized transitional galley medium tone wood floor eat-in kitchen idea in DC Metro with an undermount sink, recessed-panel cabinets, white cabinets, marble countertops, gray backsplash, ceramic backsplash, stainless steel appliances and a peninsula
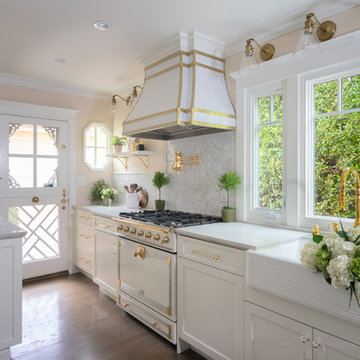
Open concept, bright kitchen with custom cabinetry and panels so that a small space is integrated
Example of a mid-sized classic galley medium tone wood floor and brown floor eat-in kitchen design in Los Angeles with a farmhouse sink, recessed-panel cabinets, white cabinets, quartzite countertops, white backsplash, marble backsplash, white appliances, a peninsula and white countertops
Example of a mid-sized classic galley medium tone wood floor and brown floor eat-in kitchen design in Los Angeles with a farmhouse sink, recessed-panel cabinets, white cabinets, quartzite countertops, white backsplash, marble backsplash, white appliances, a peninsula and white countertops
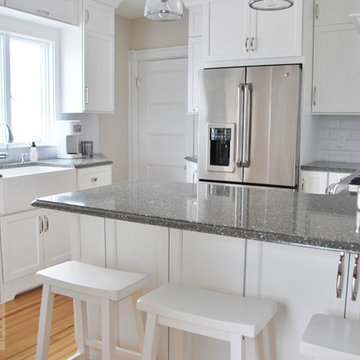
Kitchen and Bath. Wood Hood and Furniture bottoms for cabinets. Mudroom
Small transitional u-shaped light wood floor eat-in kitchen photo in Boston with a farmhouse sink, recessed-panel cabinets, white cabinets, quartz countertops, white backsplash, subway tile backsplash, stainless steel appliances and a peninsula
Small transitional u-shaped light wood floor eat-in kitchen photo in Boston with a farmhouse sink, recessed-panel cabinets, white cabinets, quartz countertops, white backsplash, subway tile backsplash, stainless steel appliances and a peninsula
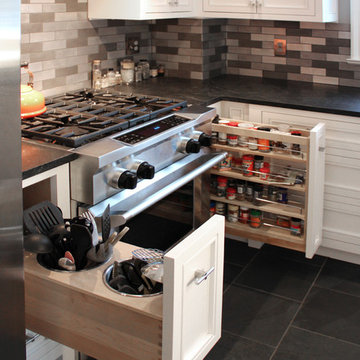
Architect - Scott Tulay, AIA
Contractor - Roger Clark
Cabinetry - Jim Picardi
photo by Scott Tulay
Example of a mid-sized transitional l-shaped slate floor kitchen design in Boston with a farmhouse sink, recessed-panel cabinets, white cabinets, granite countertops, metallic backsplash, metal backsplash, stainless steel appliances and a peninsula
Example of a mid-sized transitional l-shaped slate floor kitchen design in Boston with a farmhouse sink, recessed-panel cabinets, white cabinets, granite countertops, metallic backsplash, metal backsplash, stainless steel appliances and a peninsula

After nearly 20 years of working in a cramped and inefficient kitchen, as well a doing most of their cooking on a hotplate because of on-going issues with old appliances, our food-loving clients were more than ready for a major kitchen remodel.
Our goal was to open the kitchen and living space without compromising the architectural integrity of this gorgeous 1930’s home, allowing our clients to cook and entertain guests at the same time. We made sure to retain key elements, such as the plaster cove moulding detail, arched doorways, and glass knobs in order to maintain the look and era of the home.
Features includes a new bar and prep sink area, new appliances throughout, a cozy dog bed area incorporated into the cabinet design, shelving niche for cookbooks, magnetic cabinet door on the broom closet to display photos, a recessed television niche for the flatscreen, and radius steps with custom mosaic tile on the stair risers.
Our clients can now cook and entertain guests with ease while their beloved dog’s standby to keep the floor clean!
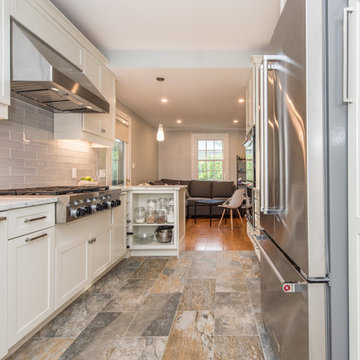
Location: Bethesda, MD, USA
We completely revamped the kitchen and breakfast areas and gave these spaces more natural light. They wanted a place that is both aesthetic and practical and we achieved this by having space for sitting in the breakfast space and the peninsulas on both sides of the kitchen, not to mention there is extra sitting space along the bay window with extra storage.
Finecraft Contractors, Inc.
Soleimani Photography
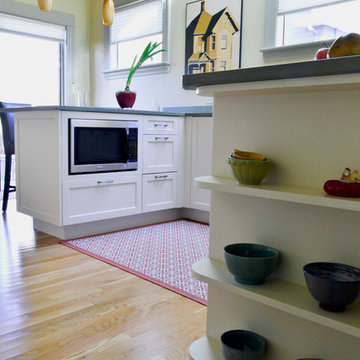
Amy Birrer
I have been working as a kitchen and bath designer in the Pacific Northwest for 13 years. I love engaging with new clients, ascertaining their needs through various interviews and meetings and then collaborating as we build their finished concept together. The variety of design styles, room layouts and function changes so much between one person and the next that no two finished products are remotely the same. This fluidity allows for endless possibilities for exploration in my field. It keeps the job interesting and has always given me a particular sense of reward and accomplishment as we near completion. The greatest personal recompense in this chosen profession is being able to walk with a client through this process and come out the other side with that client feeling elated with the end result.
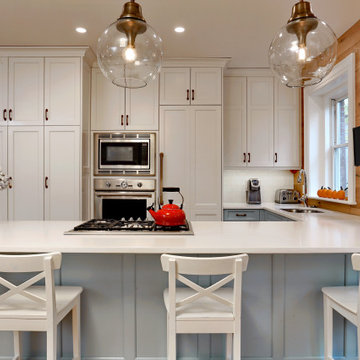
Mid-sized country u-shaped medium tone wood floor and brown floor eat-in kitchen photo in Boston with an undermount sink, recessed-panel cabinets, white cabinets, quartz countertops, white backsplash, ceramic backsplash, paneled appliances, a peninsula and white countertops
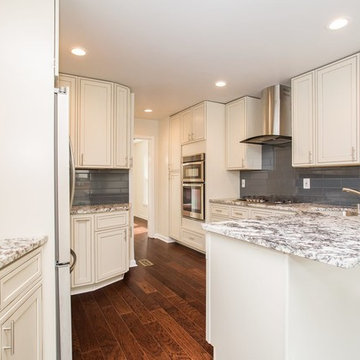
Inspiration for a mid-sized timeless u-shaped medium tone wood floor and brown floor kitchen remodel in DC Metro with an undermount sink, recessed-panel cabinets, white cabinets, granite countertops, gray backsplash, glass tile backsplash, stainless steel appliances, a peninsula and white countertops
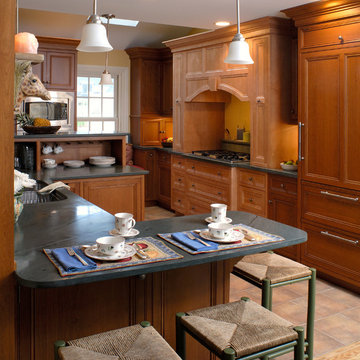
Traditional kitchen with soapstone counters, both maple and cherry cabinets, breakfast peninsula and countertop storage.
Eat-in kitchen - large traditional u-shaped ceramic tile eat-in kitchen idea in Boston with recessed-panel cabinets, medium tone wood cabinets, soapstone countertops, a peninsula, green backsplash, stone slab backsplash, stainless steel appliances and a double-bowl sink
Eat-in kitchen - large traditional u-shaped ceramic tile eat-in kitchen idea in Boston with recessed-panel cabinets, medium tone wood cabinets, soapstone countertops, a peninsula, green backsplash, stone slab backsplash, stainless steel appliances and a double-bowl sink
Kitchen with Recessed-Panel Cabinets and a Peninsula Ideas
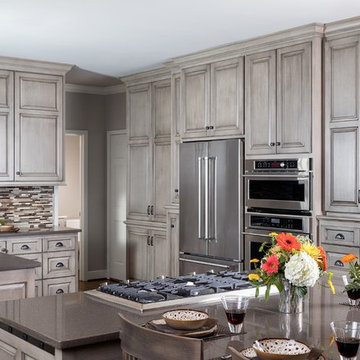
Because my clients wanted their kitchen to be a serene experience, we kept the color palette monochromatic and simple. A gray-wash with a brown undertone was selected for new custom cabinets, pairing perfectly with the darker gray Silestone Iron Ore quartz countertops. To add visual interest and texture to this space, a glass and stone mosaic was selected for the small backsplash area.
Design Connection, Inc. provided: space planning, countertops, tile and stone, custom cabinets, light fixtures, custom furniture, and all other installations and project management in Leawood, KS
See all of the Before & After pics and read more from this Design Story here: http://www.designconnectioninc.com/first-floor-fit-for-a-fun-family-a-design-connection-inc-featured-project/
8





