Kitchen with Recessed-Panel Cabinets and a Peninsula Ideas
Refine by:
Budget
Sort by:Popular Today
201 - 220 of 16,028 photos
Item 1 of 3

Open concept kitchen - mid-sized rustic u-shaped concrete floor and brown floor open concept kitchen idea in Austin with a farmhouse sink, recessed-panel cabinets, medium tone wood cabinets, granite countertops, gray backsplash, ceramic backsplash, stainless steel appliances and a peninsula
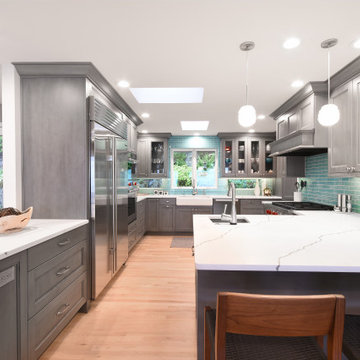
Gorgeous color play with grey, blue and white. The backsplash adds an uplifting vibe to this beautiful space. High end SubZero & Wolf appliances throughout. Engineered quazrt countertops add movement and contrast to the grey cabinets.
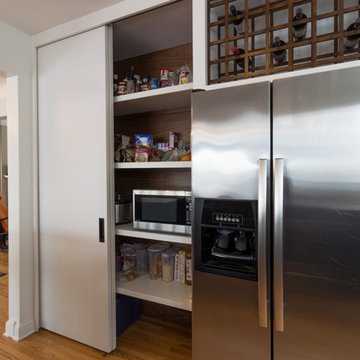
Designer: Emily Blonigen
This Lynnhurst home and family were ready for a kitchen update. After living in a tight kitchen with little storage, the homeowners were looking to open walls and add some additional cabinetry. The new kitchen was designed to salvage a few existing cabinets as well as design new storage for the larger kitchen footprint. The new kitchen is open to the existing sunroom addition and dining area for the family to enjoy open living. New hardwood flooring in the kitchen, painted two-tone cabinetry in White and Hale Navy, and walnut counters finish the room. One of our favorite parts of the space is the custom bi-pass pantry storage. Floating shelves and a walnut accent on the back wall really make the storage pop for open or closed storage use. The walnut accent was also carried above the fridge in the wine storage rack. The contrasting colors and materials with the light bright walls create a soothing Scandinavian kitchen design.
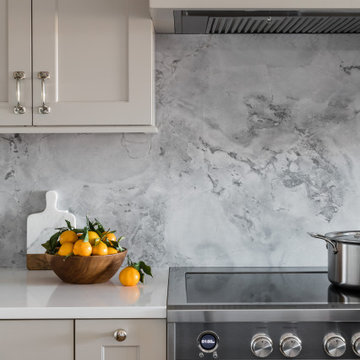
Details in a modern neutral kitchen, with Royale Blanc HanStone quartz countertops and honed Wicked White quartzite backsplash.
Transitional eat-in kitchen photo in Boston with recessed-panel cabinets, beige cabinets, quartz countertops, gray backsplash, stone slab backsplash, stainless steel appliances, a peninsula and white countertops
Transitional eat-in kitchen photo in Boston with recessed-panel cabinets, beige cabinets, quartz countertops, gray backsplash, stone slab backsplash, stainless steel appliances, a peninsula and white countertops
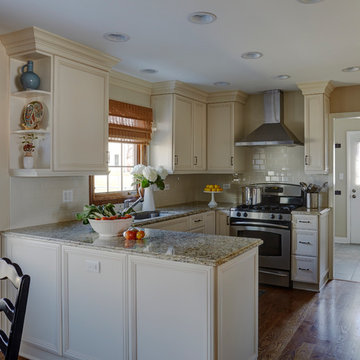
Example of a mid-sized cottage u-shaped medium tone wood floor and brown floor kitchen design in Chicago with an undermount sink, recessed-panel cabinets, white cabinets, granite countertops, white backsplash, subway tile backsplash, stainless steel appliances and a peninsula
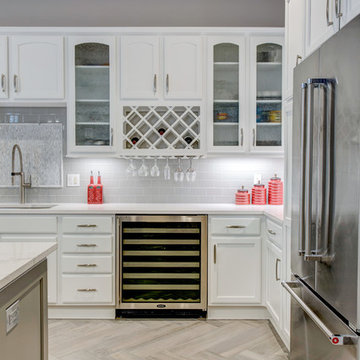
As a kitchen design firm, we love transforming spaces to fit our clients’ styles and needs. Plus, it makes our job that much easier when a client knows precisely what they want, and how they want it. That’s just the case for this kitchen! We began with discussing layout and functionality, new appliances, and new color palette. The original kitchen was dark with deep orange tones in both the flooring and cabinetry, making for a very orange space. It was also not very functional and was in need of some much needed TLC. So, working with the design, we were able to give this space a brand new look and much better functionality for a growing family. So, check out what the space looked like before (below) and read on to learn about what we did!
Cabinetry
With this particular project we did a combination of refinishing and installing of new cabinetry. We refinished the perimeter cabinetry with white paint, and the island received new cabinetry from WWWoods, in a Heritage door style, and a finish of Dovetail Gray.
Countertops
The countertops feature s 3cm a White Cliff Cambria Quartz on perimeter kitchen countertops, and a 3cm Brittanicca Cambria Quartz on the island. If you ask us, it’s a beautiful combination!
Tile
The backsplash includes a Daltile 3×6 Rittenhouse Square in Desert Gray as the main tile, a Daltile 1 x 1 random Carrara White Marble (M701) in picture frame behind sink, and lastly, a Daltile Carrera White Polished ¾”x12 Pencil liner to create picture frame. For flooring, in a herringbone pattern, we have a 8×32 Aequa Cirrus from Arizona Tile.
Fixtures
From Blanco, we have a Quartus Undermount super single Bowl sink, and a Culina Semi-Pro in Satin Nickel.
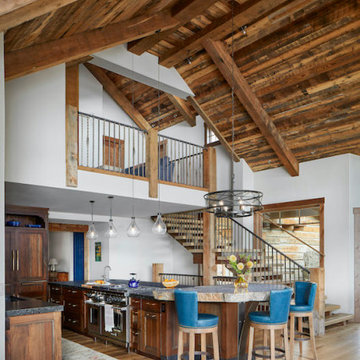
Natural leathered granite and a breakfast bar custom-made from a large rock on the property of the home. Windows open completely to the outside at the kitchen sink.
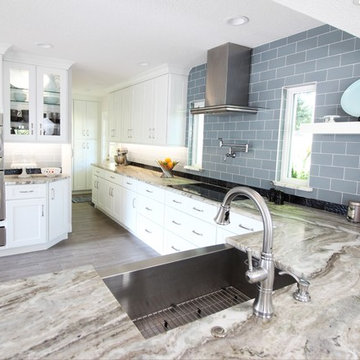
Inspiration for a mid-sized transitional l-shaped porcelain tile open concept kitchen remodel in Orlando with an undermount sink, recessed-panel cabinets, white cabinets, marble countertops, gray backsplash, porcelain backsplash, stainless steel appliances and a peninsula
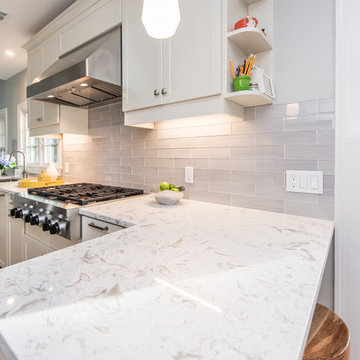
Location: Bethesda, MD, USA
We completely revamped the kitchen and breakfast areas and gave these spaces more natural light. They wanted a place that is both aesthetic and practical and we achieved this by having space for sitting in the breakfast space and the peninsulas on both sides of the kitchen, not to mention there is extra sitting space along the bay window with extra storage.
Finecraft Contractors, Inc.
Soleimani Photography
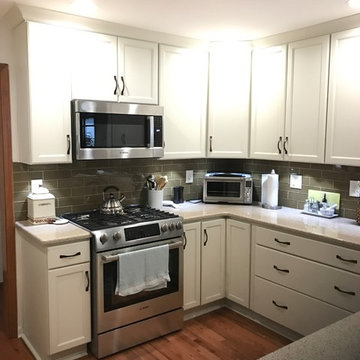
This kitchen renovation was designed using Starmark Cabinetry's Stratford Maple door in Ivory Cream, Zodiaq quartz in Savory, Berenson Hardware's Echo Oil Rubbed Bronze pulls, and under cabinet lighting by Sensio.
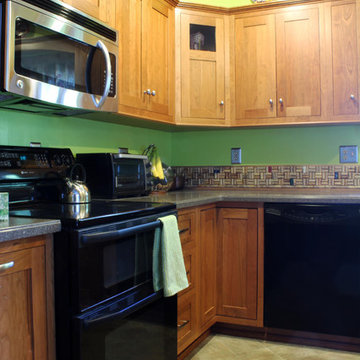
A sharp double-oven is surrounded with light, finished cherry cabinets for plenty of storage space.
Cheerful green walls and unique colorful back splash made from wine bottle corks enable both the cabinetry and appliances to stand out.
- Allison Caves, CKD
Caves Kitchens
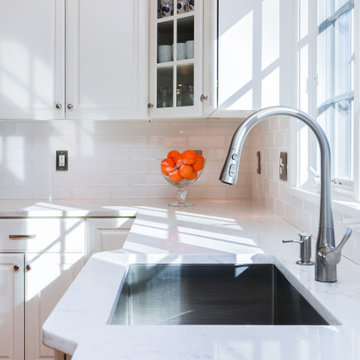
Our clients' kitchen was a large, beautiful space that functioned well for them. They wanted to freshen up the space so they selected a bright paint color with white tile and light counters to achieve that look. The space now feels brighter and more open.
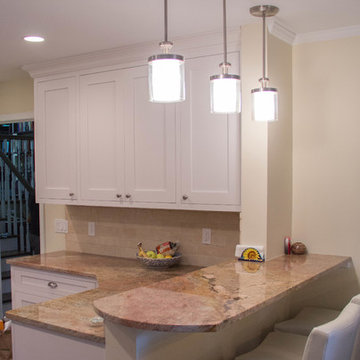
J. Crosas
Mid-sized transitional l-shaped dark wood floor eat-in kitchen photo in New York with a single-bowl sink, recessed-panel cabinets, white cabinets, granite countertops, beige backsplash, stone tile backsplash, stainless steel appliances and a peninsula
Mid-sized transitional l-shaped dark wood floor eat-in kitchen photo in New York with a single-bowl sink, recessed-panel cabinets, white cabinets, granite countertops, beige backsplash, stone tile backsplash, stainless steel appliances and a peninsula
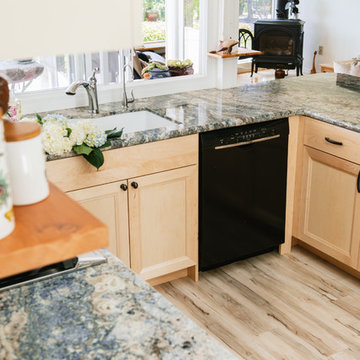
If I were to explain the atmosphere in this home, I’d say it’s happy. Natural light, unbelievable view of Lake Murray, the mountains, the green hills, the sky – I used those natural colors as inspiration to come up with a palette for this project. As a result, we were brave enough to go with 3 cabinet colors (natural, oyster and olive), a gorgeous blue granite that’s named Azurite (a very powerful crystal), new appliance layout, raised ceiling, and a hole in the wall (butler’s window) … quite a lot, considering that client’s original goal was to just reface the existing cabinets (see before photos).
This remodel turned out to be the most accurate representation of my clients, their way of life and what they wanted to highlight in a space so dear to them. You truly feel like you’re in an English countryside cottage with stellar views, quaint vibe and accessories suitable for any modern family. We love the final result and can’t get enough of that warm abundant light!
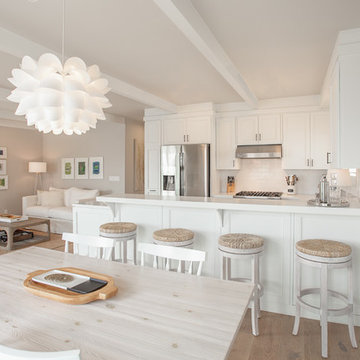
Photo Credit: Melissa Di Meglio / Designed by: Aboutspace Studios
Eat-in kitchen - coastal u-shaped light wood floor and brown floor eat-in kitchen idea with a farmhouse sink, recessed-panel cabinets, white cabinets, laminate countertops, white backsplash, subway tile backsplash, stainless steel appliances, a peninsula and white countertops
Eat-in kitchen - coastal u-shaped light wood floor and brown floor eat-in kitchen idea with a farmhouse sink, recessed-panel cabinets, white cabinets, laminate countertops, white backsplash, subway tile backsplash, stainless steel appliances, a peninsula and white countertops
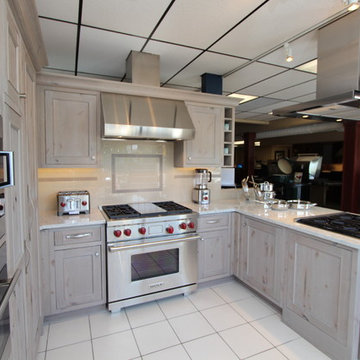
Designer: Julie Mausolf
Contractor: Joel Baker
Photography: Alea Paul
Inspiration for a mid-sized coastal u-shaped ceramic tile kitchen pantry remodel in Grand Rapids with an undermount sink, recessed-panel cabinets, distressed cabinets, quartz countertops, blue backsplash, mosaic tile backsplash, stainless steel appliances and a peninsula
Inspiration for a mid-sized coastal u-shaped ceramic tile kitchen pantry remodel in Grand Rapids with an undermount sink, recessed-panel cabinets, distressed cabinets, quartz countertops, blue backsplash, mosaic tile backsplash, stainless steel appliances and a peninsula

The in-law suite kitchen could only be in a small corner of the basement. The kitchen design started with the question: how small can this kitchen be? The compact layout was designed to provide generous counter space, comfortable walking clearances, and abundant storage. The bold colors and fun patterns anchored by the warmth of the dark wood flooring create a happy and invigorating space.
SQUARE FEET: 140
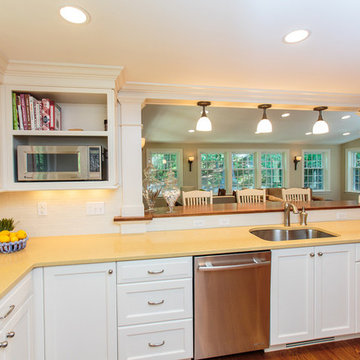
Royal Berry Wills Home
Open concept kitchen - mid-sized traditional galley medium tone wood floor open concept kitchen idea in Boston with a drop-in sink, recessed-panel cabinets, white cabinets, wood countertops, stainless steel appliances and a peninsula
Open concept kitchen - mid-sized traditional galley medium tone wood floor open concept kitchen idea in Boston with a drop-in sink, recessed-panel cabinets, white cabinets, wood countertops, stainless steel appliances and a peninsula
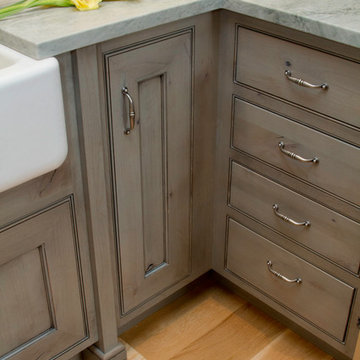
Laurie Dickson
Example of a mid-sized cottage u-shaped light wood floor and beige floor open concept kitchen design in Albuquerque with a farmhouse sink, recessed-panel cabinets, medium tone wood cabinets, marble countertops, white backsplash, subway tile backsplash, stainless steel appliances and a peninsula
Example of a mid-sized cottage u-shaped light wood floor and beige floor open concept kitchen design in Albuquerque with a farmhouse sink, recessed-panel cabinets, medium tone wood cabinets, marble countertops, white backsplash, subway tile backsplash, stainless steel appliances and a peninsula
Kitchen with Recessed-Panel Cabinets and a Peninsula Ideas
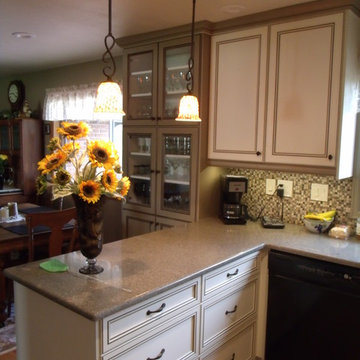
Mid-sized elegant u-shaped light wood floor and beige floor open concept kitchen photo in Denver with a double-bowl sink, recessed-panel cabinets, white cabinets, laminate countertops, multicolored backsplash, mosaic tile backsplash, a peninsula and colored appliances
11





