Kitchen with Recessed-Panel Cabinets and Brown Cabinets Ideas
Refine by:
Budget
Sort by:Popular Today
161 - 180 of 2,775 photos
Item 1 of 3
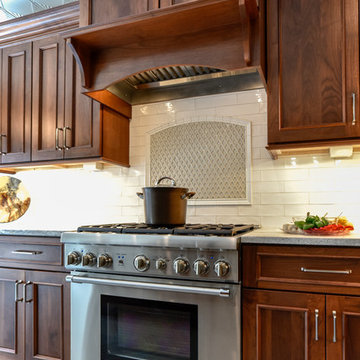
Our clients were excited to move forward with their long-awaited kitchen renovation. Their wish list included removing almost everything in the kitchen. Remaining in the kitchen were the beautiful tin ceiling tiles — a family gift from many years ago. In the new laundry room, our clients wanted a multi-function space to accommodate laundry chores and also act as a butler’s pantry and staging area for large family gatherings.
The newly renovated kitchen starts with rich, warm, walnut wood recessed panel cabinets with an ember stain. The cream, gray and white matte leathered granite countertops complement the new stainless appliances.
The focal point of the kitchen is the beautiful tile floor. A grey porcelain 6” by 24” plank tile is meticulously installed in a dramatic chevron pattern throughout the kitchen and laundry room area. The center island, which we were able to double in size from the existing, functions as the microwave area and provides storage as well. A highlight of the laundry/beverage sink area is the matte black Brio Solna faucet with Touch2O Technology — a nod to the latest trends in hands-free and motion-sensing faucet technology.
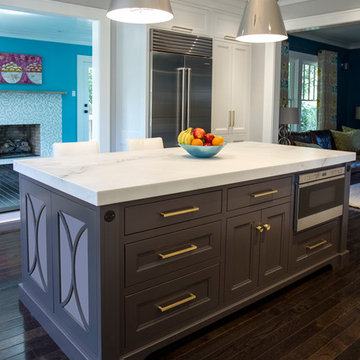
Tim Schlabach Photography, Foothills Fotoworks
Mid-sized transitional l-shaped dark wood floor enclosed kitchen photo in Charlotte with recessed-panel cabinets, brown cabinets, granite countertops, stainless steel appliances and an island
Mid-sized transitional l-shaped dark wood floor enclosed kitchen photo in Charlotte with recessed-panel cabinets, brown cabinets, granite countertops, stainless steel appliances and an island
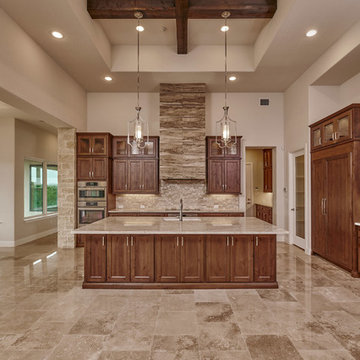
This transitional kitchen is a timeless and glamorous work of art polished with marble counter tops and flooring. The vent hood is a custom piece and the cabinetry is a custom built in system stained to perfection.
Wood:
Knotty Alder
Finish: Pecan with a
light shade
Door Style:
CS5-125N-FLAT
Countertops:
Quartzite
Taj Mahal
3CM Square Edge
Main Wall Tile:
Daltile
Meili Sand
Random Linear Mosaic (Polished)
M106
11x18 Mesh
Grout: #382 Bone
Venthood Specifications:
River Marble Porcelain
Sandy Flats
RM91
12x24
Horizontal Straight Lay
Interior Rock:
Cobra Stone
Limestone
Cream 468
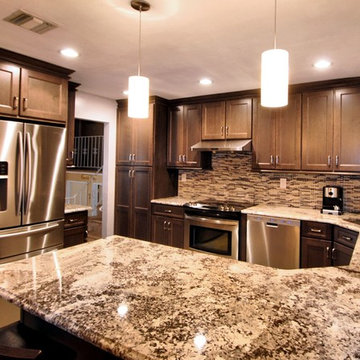
Mid-sized elegant u-shaped porcelain tile eat-in kitchen photo in New York with an undermount sink, recessed-panel cabinets, brown cabinets, granite countertops, multicolored backsplash, glass tile backsplash, stainless steel appliances and a peninsula
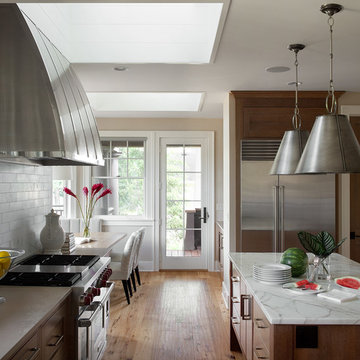
William Herbert
Elegant medium tone wood floor kitchen photo in Grand Rapids with recessed-panel cabinets, brown cabinets, marble countertops, gray backsplash, glass tile backsplash, stainless steel appliances and an island
Elegant medium tone wood floor kitchen photo in Grand Rapids with recessed-panel cabinets, brown cabinets, marble countertops, gray backsplash, glass tile backsplash, stainless steel appliances and an island
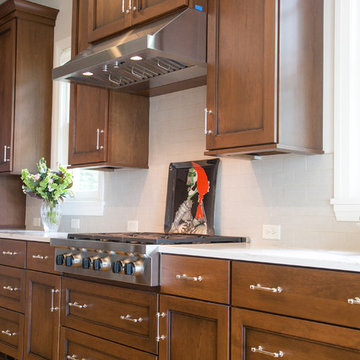
This craftsman lake home incorporates modern amenities and cherished family heirlooms. Many light fixtures and furniture pieces were acquired over generations and very thoughtfully designed into the new home. The open concept layout of this home makes entertaining guests a dream.
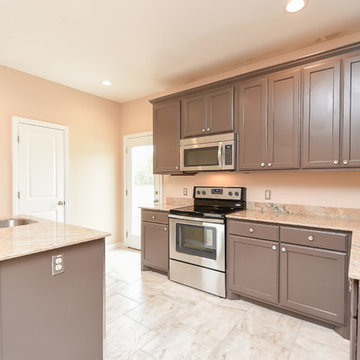
Townhome open style custom kitchen, paint grade cabinets and island.
Open concept kitchen - small traditional l-shaped ceramic tile open concept kitchen idea in Dallas with an undermount sink, recessed-panel cabinets, brown cabinets, granite countertops, stainless steel appliances and an island
Open concept kitchen - small traditional l-shaped ceramic tile open concept kitchen idea in Dallas with an undermount sink, recessed-panel cabinets, brown cabinets, granite countertops, stainless steel appliances and an island
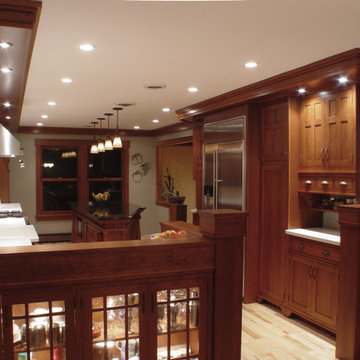
Think Design, LLC
Inspiration for a mid-sized timeless galley light wood floor eat-in kitchen remodel in Milwaukee with an integrated sink, recessed-panel cabinets, brown cabinets, granite countertops, white backsplash, stainless steel appliances and an island
Inspiration for a mid-sized timeless galley light wood floor eat-in kitchen remodel in Milwaukee with an integrated sink, recessed-panel cabinets, brown cabinets, granite countertops, white backsplash, stainless steel appliances and an island
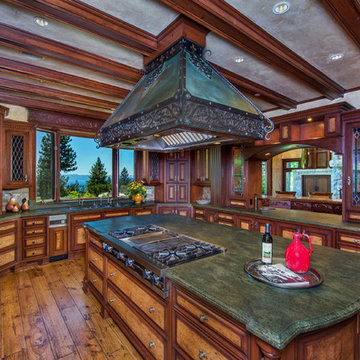
Large mountain style u-shaped medium tone wood floor enclosed kitchen photo in Sacramento with recessed-panel cabinets, brown cabinets, gray backsplash, stone tile backsplash, stainless steel appliances and an island
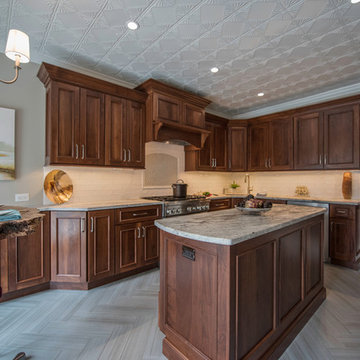
Our clients were excited to move forward with their long-awaited kitchen renovation. Their wish list included removing almost everything in the kitchen. Remaining in the kitchen were the beautiful tin ceiling tiles — a family gift from many years ago. In the new laundry room, our clients wanted a multi-function space to accommodate laundry chores and also act as a butler’s pantry and staging area for large family gatherings.
The newly renovated kitchen starts with rich, warm, walnut wood recessed panel cabinets with an ember stain. The cream, gray and white matte leathered granite countertops complement the new stainless appliances.
The focal point of the kitchen is the beautiful tile floor. A grey porcelain 6” by 24” plank tile is meticulously installed in a dramatic chevron pattern throughout the kitchen and laundry room area. The center island, which we were able to double in size from the existing, functions as the microwave area and provides storage as well. A highlight of the laundry/beverage sink area is the matte black Brio Solna faucet with Touch2O Technology — a nod to the latest trends in hands-free and motion-sensing faucet technology.
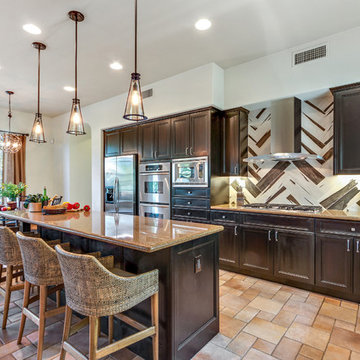
Example of a large transitional l-shaped ceramic tile open concept kitchen design in San Diego with an undermount sink, recessed-panel cabinets, brown cabinets, granite countertops, beige backsplash, porcelain backsplash, stainless steel appliances and an island
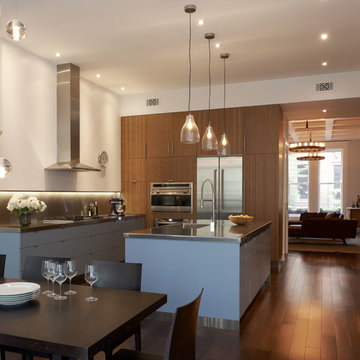
Catherine Tighe
Example of a trendy medium tone wood floor and brown floor kitchen design in New York with an undermount sink, recessed-panel cabinets, brown cabinets, stainless steel countertops, metallic backsplash, metal backsplash, stainless steel appliances and an island
Example of a trendy medium tone wood floor and brown floor kitchen design in New York with an undermount sink, recessed-panel cabinets, brown cabinets, stainless steel countertops, metallic backsplash, metal backsplash, stainless steel appliances and an island
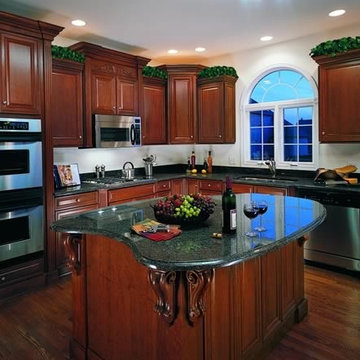
A kitchen made for entertaining! Place your wine, cheese, fruit on that island and catch up with old friends!
Example of a mid-sized classic l-shaped medium tone wood floor open concept kitchen design in Miami with a double-bowl sink, recessed-panel cabinets, brown cabinets, white backsplash, stainless steel appliances and an island
Example of a mid-sized classic l-shaped medium tone wood floor open concept kitchen design in Miami with a double-bowl sink, recessed-panel cabinets, brown cabinets, white backsplash, stainless steel appliances and an island
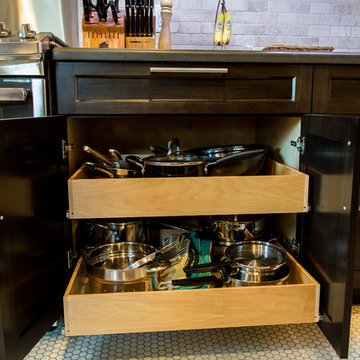
We love this beautiful remodel by the experts at Cabinet Boy. Custom cabinets, tile back splash, new counter tops, paint, floor tiling and LED lighting are features of this full-scale remodel.
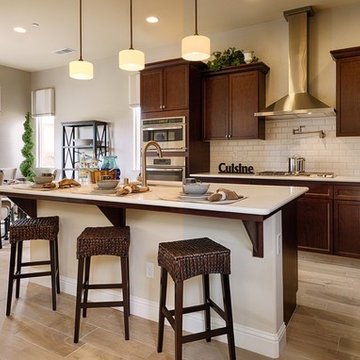
Paul Mullins Photography
Inspiration for a large transitional l-shaped porcelain tile and beige floor eat-in kitchen remodel in San Francisco with a single-bowl sink, recessed-panel cabinets, brown cabinets, quartz countertops, white backsplash, subway tile backsplash, stainless steel appliances and an island
Inspiration for a large transitional l-shaped porcelain tile and beige floor eat-in kitchen remodel in San Francisco with a single-bowl sink, recessed-panel cabinets, brown cabinets, quartz countertops, white backsplash, subway tile backsplash, stainless steel appliances and an island
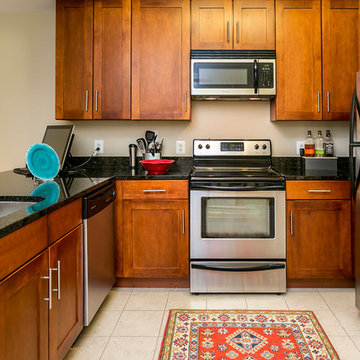
© Amanda Koehler 2018.
Small elegant u-shaped ceramic tile and beige floor eat-in kitchen photo in Baltimore with an undermount sink, recessed-panel cabinets, brown cabinets, granite countertops and stainless steel appliances
Small elegant u-shaped ceramic tile and beige floor eat-in kitchen photo in Baltimore with an undermount sink, recessed-panel cabinets, brown cabinets, granite countertops and stainless steel appliances
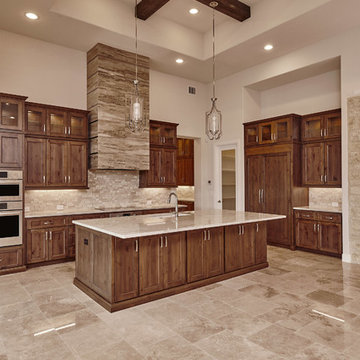
This transitional kitchen is a timeless, unique, clean and fine lines with a polished marble counter top and flooring. The vent hood is a custom piece and the cabinetry is built in custom and stained to perfection.
Wood:
Knotty Alder
Finish: Pecan with a
light shade
Door Style:
CS5-125N-FLAT
Countertops:
Quartzite
Taj Mahal
3CM Square Edge
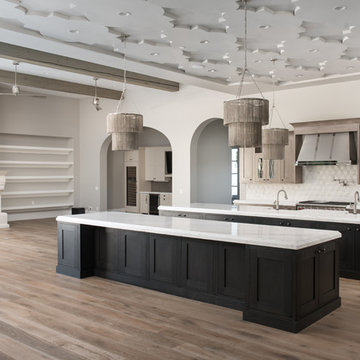
We built a dream home on this 1.4 acre lot in beautiful Paradise Valley. The property boasts breathtaking Mummy Mountain views from the back and Scottsdale Mountain views from the front. There are so few properties that enjoy the spectacular views this home has to offer.
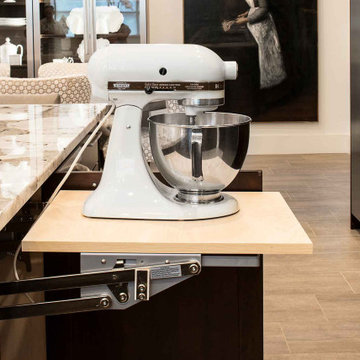
Classy Tulsa kitchen remodel island incorporating pullout-mixer storage and quartzite counter-top.
Inspiration for a large timeless ceramic tile and beige floor kitchen remodel in Other with an undermount sink, recessed-panel cabinets, brown cabinets, marble countertops, white backsplash, ceramic backsplash, stainless steel appliances, an island and white countertops
Inspiration for a large timeless ceramic tile and beige floor kitchen remodel in Other with an undermount sink, recessed-panel cabinets, brown cabinets, marble countertops, white backsplash, ceramic backsplash, stainless steel appliances, an island and white countertops
Kitchen with Recessed-Panel Cabinets and Brown Cabinets Ideas
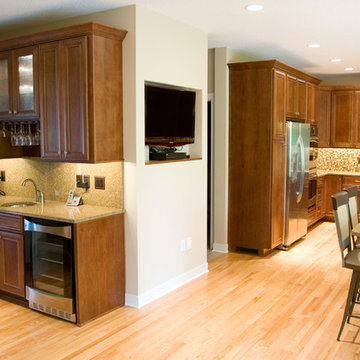
This formerly standard-looking kitchen with short white cabinets is now filled with tall cherry kitchen cabinets and granite countertops. Tearing down a hard-to-organize built-in pantry allowed room for a double oven, built-in microwave, and cook top while still leaving room for a smaller pantry with roll-out trays. In place of a table, the expanded peninsula seats six and also functions as a workstation. Across from the peninsula is a new built-in TV that is centrally located for convenient viewing. Replacing a former desk is a bar for entertaining. An unattractive fluorescent light box was removed from the ceiling to make way for 25 recessed lights placed throughout the kitchen and family room.
9





