Kitchen with Recessed-Panel Cabinets and Brown Cabinets Ideas
Refine by:
Budget
Sort by:Popular Today
81 - 100 of 2,775 photos
Item 1 of 3
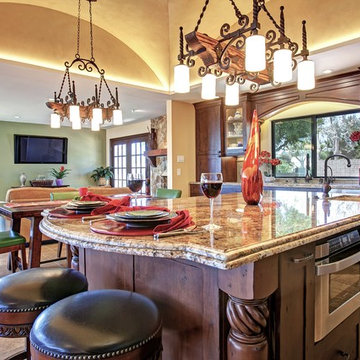
Mid-sized tuscan l-shaped travertine floor open concept kitchen photo in San Diego with an island, recessed-panel cabinets, brown cabinets, granite countertops, green backsplash, ceramic backsplash and stainless steel appliances
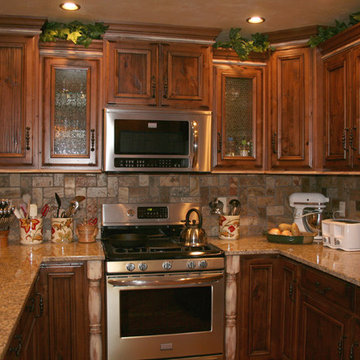
the Grenard kitchen was trimmed out in crown molding and antiqued hardware.
Photography by Jeff Dunn, owner.
Inspiration for a mid-sized rustic galley medium tone wood floor eat-in kitchen remodel in Denver with an undermount sink, recessed-panel cabinets, brown cabinets, granite countertops, multicolored backsplash, stone tile backsplash, stainless steel appliances and a peninsula
Inspiration for a mid-sized rustic galley medium tone wood floor eat-in kitchen remodel in Denver with an undermount sink, recessed-panel cabinets, brown cabinets, granite countertops, multicolored backsplash, stone tile backsplash, stainless steel appliances and a peninsula
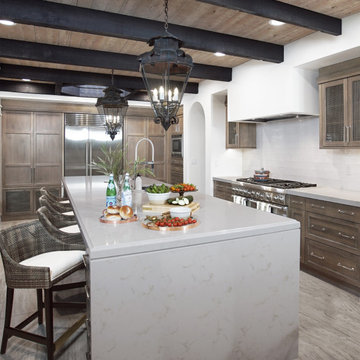
Heather Ryan, Interior Designer H.Ryan Studio - Scottsdale, AZ www.hryanstudio.com
Enclosed kitchen - mid-sized transitional travertine floor, gray floor and wood ceiling enclosed kitchen idea with an undermount sink, recessed-panel cabinets, brown cabinets, quartz countertops, white backsplash, ceramic backsplash, stainless steel appliances, an island and gray countertops
Enclosed kitchen - mid-sized transitional travertine floor, gray floor and wood ceiling enclosed kitchen idea with an undermount sink, recessed-panel cabinets, brown cabinets, quartz countertops, white backsplash, ceramic backsplash, stainless steel appliances, an island and gray countertops
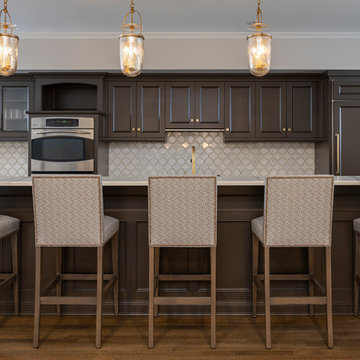
Design Connection, Inc. was contacted by the new homeowner in this Kirkwood Condominium to update, remodel and furnish her empty apartment. She wanted an elegant look that was also comfortable.
Design Connection, Inc., Kansas City interior designer, provided space planning, architectural drawings, furniture, artwork, accessories, lighting, paint colors, installation of all materials and project management to ensure that the high standards of Design Connection, Inc. were maintained.
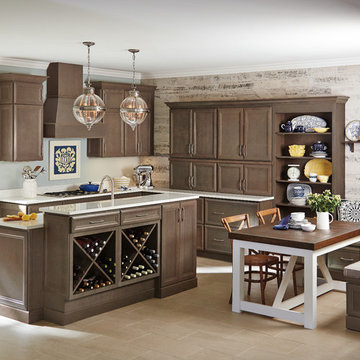
More details on this kitchen here:
https://www.homecrestcabinetry.com/products/westlake/gray-cabinets-casual-kitchen
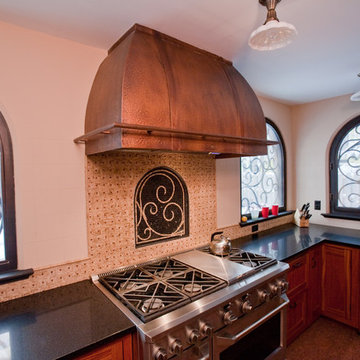
This spacious, yet extremely friendly and inviting home lacked a kitchen with personality and functionality for this growing family and their desire to entertain others. The goal for this renovation was to provide for new and larger appliances, maintain views to the rear yard, and provide family seating space within the kitchen.
The home’s existing exterior architecture provides references reminiscent Italian villas with terra cotta clay tile roofing, half-round steel windows and ornate stonework. The interior evokes similar images through the use of warm earth tone wall colors, hardwood floors, wrought-iron railings and plastered walls.
The home’s existing pallet of aged materials and their warm earth tones was reinforced with the selection of new finish materials such as: red brick, limestone veneer, linoleum flooring, African-mahogany cabinets, quartz perimeter countertops, copper sinks, exhaust hood and island counter, and oil-rubbed bronze hardware and fixtures. Because matching the exterior brick veneer was no longer a possibility, the combination of limestone veneer and copper sheet metal was selected for the new exterior; both being chosen for their warmth and timeless character. In addition, new hand-crafted wrought-iron doors and windows with energy-efficient insulated glass and ornate scrollwork were chosen in lieu of wood or clad-wood windows to replicate the home’s original steel and leaded-glass windows.
With time (and some patina), this inviting kitchen addition will blur the lines between “old” and “new.”
Project description written by Lee Constantine, Constantine Design Group.
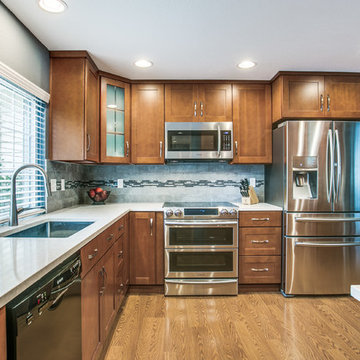
Raised the drop ceiling, new lighting, new cabinets, counter tops, back splash, appliances and paint
Inspiration for a mid-sized transitional l-shaped laminate floor and brown floor kitchen pantry remodel in Seattle with an undermount sink, recessed-panel cabinets, brown cabinets, quartzite countertops, gray backsplash, porcelain backsplash, stainless steel appliances and no island
Inspiration for a mid-sized transitional l-shaped laminate floor and brown floor kitchen pantry remodel in Seattle with an undermount sink, recessed-panel cabinets, brown cabinets, quartzite countertops, gray backsplash, porcelain backsplash, stainless steel appliances and no island
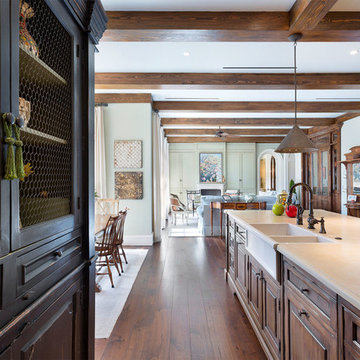
Kitchen
Open concept kitchen - mid-sized mediterranean l-shaped medium tone wood floor and brown floor open concept kitchen idea in Miami with a farmhouse sink, recessed-panel cabinets, brown cabinets, solid surface countertops, beige backsplash, brick backsplash, stainless steel appliances, an island and beige countertops
Open concept kitchen - mid-sized mediterranean l-shaped medium tone wood floor and brown floor open concept kitchen idea in Miami with a farmhouse sink, recessed-panel cabinets, brown cabinets, solid surface countertops, beige backsplash, brick backsplash, stainless steel appliances, an island and beige countertops
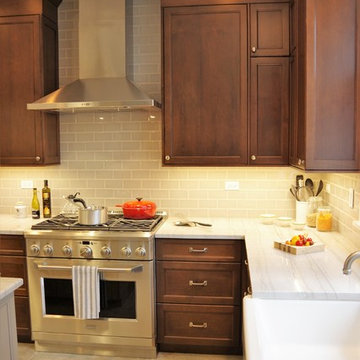
Michelle Chircop
Inspiration for a mid-sized transitional l-shaped ceramic tile eat-in kitchen remodel in Chicago with a farmhouse sink, recessed-panel cabinets, brown cabinets, quartzite countertops, gray backsplash, subway tile backsplash, stainless steel appliances and an island
Inspiration for a mid-sized transitional l-shaped ceramic tile eat-in kitchen remodel in Chicago with a farmhouse sink, recessed-panel cabinets, brown cabinets, quartzite countertops, gray backsplash, subway tile backsplash, stainless steel appliances and an island
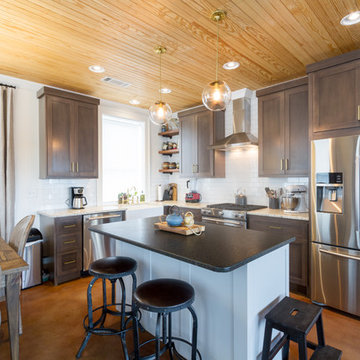
This compact kitchen feels large with custom cabinets, and the tongue and groove ceiling that flows throughout the space. The gray island with leathered granite is a great focal point and easily draws your eye to the to the walnut stained custom cabinets.
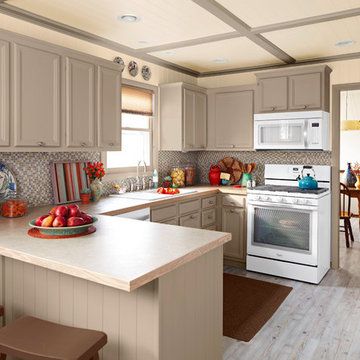
Surround yourself in warmth and comfort by using rich colors to give your space a sense of wholeness and stability. Create a cozy—not gloomy—look by using a balanced palette.
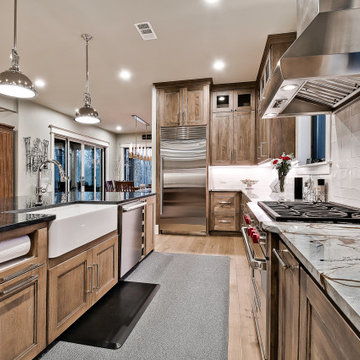
Example of a huge minimalist light wood floor kitchen design in Other with a farmhouse sink, recessed-panel cabinets, brown cabinets, granite countertops, white backsplash, porcelain backsplash, stainless steel appliances, an island and black countertops
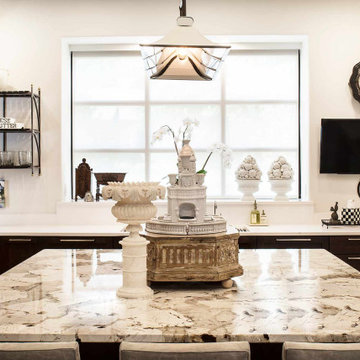
Classy Tulsa kitchen remodel with quartz and quartzite counter-tops, island seating, rich brown base cabinet storage, decorative pendant lighting and open shelves.

Inviting and warm, this mid-century modern kitchen is the perfect spot for family and friends to gather! Gardner/Fox expanded this room from the original 120 sq. ft. footprint to a spacious 370 sq. ft., not including the additional new mud room. Gray wood-look tile floors, polished quartz countertops, and white porcelain subway tile all work together to complement the cherry cabinetry.
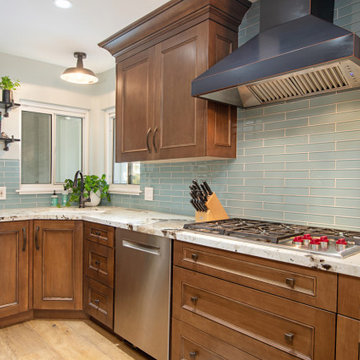
Kitchen - after.
Eat-in kitchen - mid-sized traditional galley light wood floor and brown floor eat-in kitchen idea in San Diego with an undermount sink, recessed-panel cabinets, brown cabinets, granite countertops, blue backsplash, porcelain backsplash, stainless steel appliances, no island and white countertops
Eat-in kitchen - mid-sized traditional galley light wood floor and brown floor eat-in kitchen idea in San Diego with an undermount sink, recessed-panel cabinets, brown cabinets, granite countertops, blue backsplash, porcelain backsplash, stainless steel appliances, no island and white countertops
Example of a trendy galley gray floor kitchen design in Phoenix with recessed-panel cabinets, brown cabinets, brown backsplash, stone slab backsplash, stainless steel appliances, an island and brown countertops
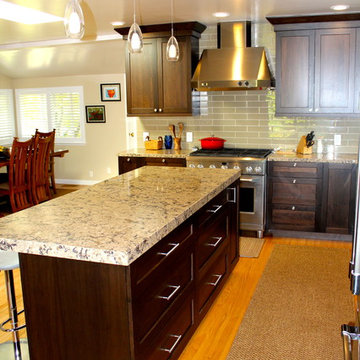
Eat-in kitchen - small transitional l-shaped light wood floor eat-in kitchen idea in San Francisco with an undermount sink, recessed-panel cabinets, brown cabinets, quartz countertops, green backsplash, glass tile backsplash, stainless steel appliances and an island
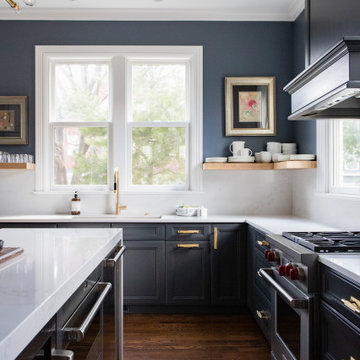
Small transitional l-shaped medium tone wood floor and brown floor eat-in kitchen photo in Minneapolis with an undermount sink, recessed-panel cabinets, brown cabinets, quartz countertops, white backsplash, stone slab backsplash, an island, white countertops and stainless steel appliances
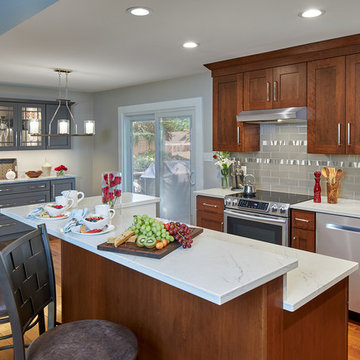
Inspiration for a mid-sized transitional l-shaped medium tone wood floor and brown floor open concept kitchen remodel in Other with an undermount sink, recessed-panel cabinets, brown cabinets, quartz countertops, gray backsplash, glass tile backsplash, stainless steel appliances, an island and white countertops
Kitchen with Recessed-Panel Cabinets and Brown Cabinets Ideas
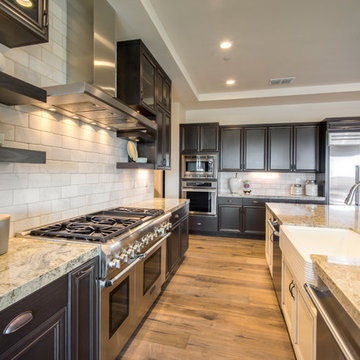
Mid-sized transitional l-shaped medium tone wood floor and brown floor eat-in kitchen photo in Sacramento with a farmhouse sink, recessed-panel cabinets, brown cabinets, granite countertops, white backsplash, subway tile backsplash, stainless steel appliances, an island and beige countertops
5





