Kitchen with Recessed-Panel Cabinets and Brown Cabinets Ideas
Refine by:
Budget
Sort by:Popular Today
121 - 140 of 2,775 photos
Item 1 of 3
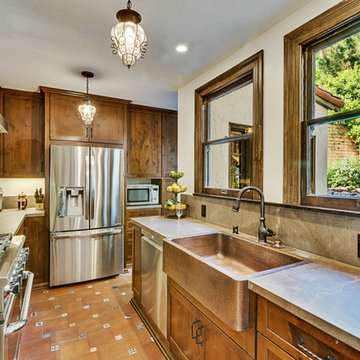
The terra-cotta floor tile and matching cabinets make the perfect setting for a very unique copper sink.
Example of a mid-sized mountain style galley terra-cotta tile and red floor kitchen pantry design in Los Angeles with a farmhouse sink, recessed-panel cabinets, brown cabinets, quartzite countertops, green backsplash, ceramic backsplash, stainless steel appliances and no island
Example of a mid-sized mountain style galley terra-cotta tile and red floor kitchen pantry design in Los Angeles with a farmhouse sink, recessed-panel cabinets, brown cabinets, quartzite countertops, green backsplash, ceramic backsplash, stainless steel appliances and no island
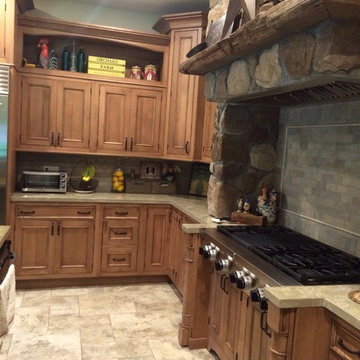
Antique Wood used for Mantel Above Stove.
Cultured Stone Around Stove Area.
Cabinets Slightly Distressed with a Black Glaze to give a Beautiful Finish.
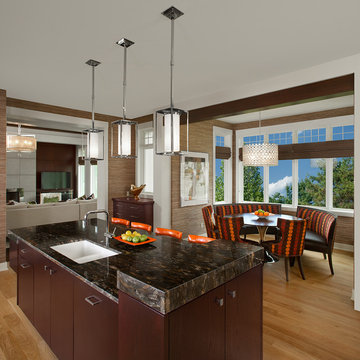
Inspired by a wide variety of architectural styles, the Yorkdale is truly unique. The hipped roof and nearby decorative corbels recall the best designs of the 1920s, while the mix of straight and curving lines and the stucco and stone add contemporary flavor and visual interest. A cameo window near the large front door adds street appeal. Windows also dominate the rear exterior, which features vast expanses of glass in the form of oversized windows that look out over the large backyard as well as inviting upper and lower screen porches, both of which measure more than 300 square feet.
Photographer: William Hebert
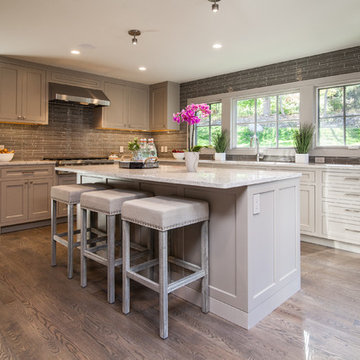
Example of a mid-sized transitional medium tone wood floor kitchen design in New York with an undermount sink, recessed-panel cabinets, brown cabinets, granite countertops, brown backsplash, matchstick tile backsplash, stainless steel appliances and an island
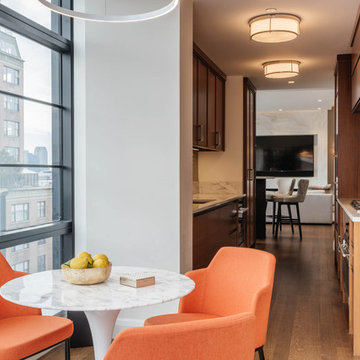
Breakfast nook with a view of the great room. Photo Credit: Nick Glimenakis
Enclosed kitchen - mid-sized contemporary galley medium tone wood floor enclosed kitchen idea in New York with a drop-in sink, recessed-panel cabinets, brown cabinets, marble countertops, beige backsplash, glass tile backsplash, stainless steel appliances and no island
Enclosed kitchen - mid-sized contemporary galley medium tone wood floor enclosed kitchen idea in New York with a drop-in sink, recessed-panel cabinets, brown cabinets, marble countertops, beige backsplash, glass tile backsplash, stainless steel appliances and no island
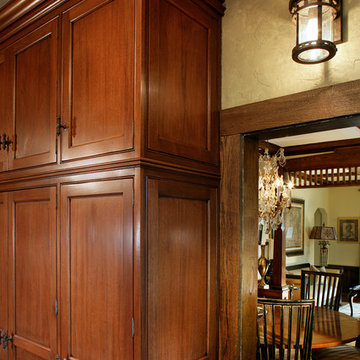
Bergen County, NJ - Farmhouse - Kitchen Designed by The Hammer & Nail Inc.
Photography by Peter Rymwid
http://thehammerandnail.com
#BartLidsky #HNdesigns #KitchenDesign
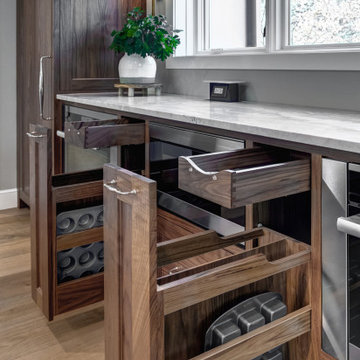
photo credit: Dennis Jourdan Photography
Eat-in kitchen - large traditional u-shaped light wood floor and brown floor eat-in kitchen idea in Chicago with a double-bowl sink, recessed-panel cabinets, brown cabinets, quartzite countertops, multicolored backsplash, paneled appliances, an island and multicolored countertops
Eat-in kitchen - large traditional u-shaped light wood floor and brown floor eat-in kitchen idea in Chicago with a double-bowl sink, recessed-panel cabinets, brown cabinets, quartzite countertops, multicolored backsplash, paneled appliances, an island and multicolored countertops
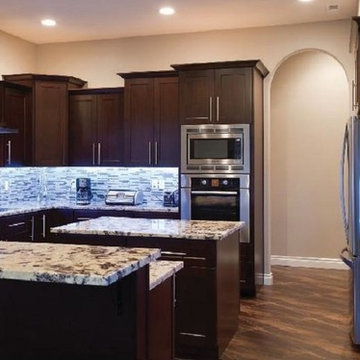
portfolio
Eat-in kitchen - contemporary u-shaped eat-in kitchen idea in Dallas with an undermount sink, recessed-panel cabinets, brown cabinets, granite countertops, brown backsplash, glass tile backsplash and stainless steel appliances
Eat-in kitchen - contemporary u-shaped eat-in kitchen idea in Dallas with an undermount sink, recessed-panel cabinets, brown cabinets, granite countertops, brown backsplash, glass tile backsplash and stainless steel appliances
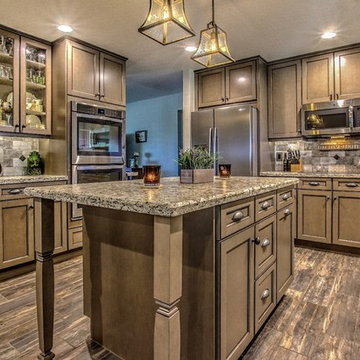
Huge transitional u-shaped medium tone wood floor eat-in kitchen photo in Phoenix with a farmhouse sink, recessed-panel cabinets, brown cabinets, granite countertops, gray backsplash, stone tile backsplash, stainless steel appliances and an island
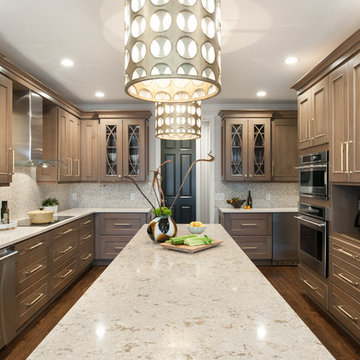
Kitchen - large transitional u-shaped dark wood floor and brown floor kitchen idea in Detroit with an undermount sink, recessed-panel cabinets, brown cabinets, beige backsplash, mosaic tile backsplash, stainless steel appliances, an island and white countertops
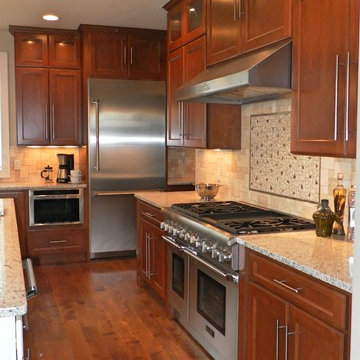
Tom Rooney, Mark Winter Homes Inc.
Inspiration for a cottage l-shaped eat-in kitchen remodel in Other with an integrated sink, recessed-panel cabinets, brown cabinets, granite countertops, multicolored backsplash, ceramic backsplash and stainless steel appliances
Inspiration for a cottage l-shaped eat-in kitchen remodel in Other with an integrated sink, recessed-panel cabinets, brown cabinets, granite countertops, multicolored backsplash, ceramic backsplash and stainless steel appliances
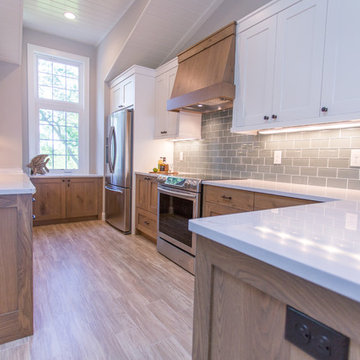
Chelsie Lopez Photography
Beach style porcelain tile and brown floor enclosed kitchen photo in Minneapolis with a farmhouse sink, recessed-panel cabinets, brown cabinets, quartz countertops, green backsplash, glass tile backsplash, stainless steel appliances and white countertops
Beach style porcelain tile and brown floor enclosed kitchen photo in Minneapolis with a farmhouse sink, recessed-panel cabinets, brown cabinets, quartz countertops, green backsplash, glass tile backsplash, stainless steel appliances and white countertops
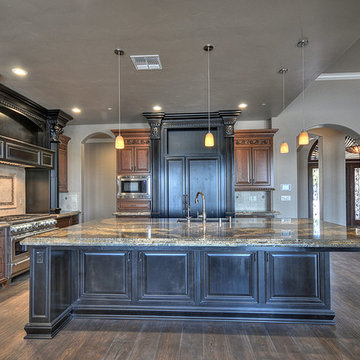
Trevor
Example of a tuscan kitchen design in Other with a drop-in sink, recessed-panel cabinets, brown cabinets, granite countertops, beige backsplash, stainless steel appliances and an island
Example of a tuscan kitchen design in Other with a drop-in sink, recessed-panel cabinets, brown cabinets, granite countertops, beige backsplash, stainless steel appliances and an island
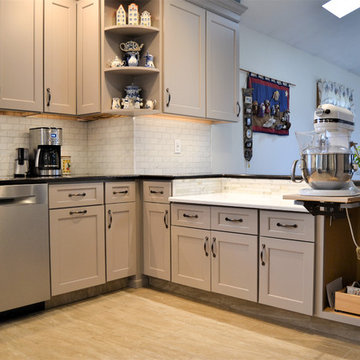
This kitchen is a baker's lovers kitchen. Designed with cashmere colored crest wood highland panel cabinets, and complemented with a cherry shell gray island. Porcelain tile floor. A baking center with a mixer lift and spotlight for better lighting. Dark counter top with a light island.
Learn more about us and how we get the job done at http://ckbi.biz/index.php/our-process/
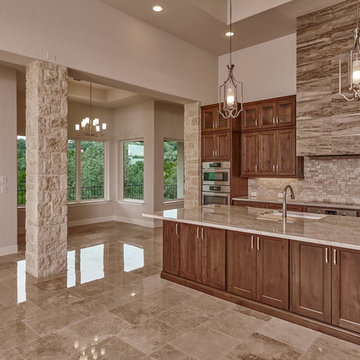
This transitional kitchen is a timeless and glamorous work of art polished with marble counter tops and flooring. The vent hood is a custom piece and the cabinetry is a custom built in system stained to perfection.
Wood:
Knotty Alder
Finish: Pecan with a
light shade
Door Style:
CS5-125N-FLAT
Countertops:
Quartzite
Taj Mahal
3CM Square Edge
Main Wall Tile:
Daltile
Meili Sand
Random Linear Mosaic (Polished)
M106
11x18 Mesh
Grout: #382 Bone
Venthood Specifications:
River Marble Porcelain
Sandy Flats
RM91
12x24
Horizontal Straight Lay
Interior Rock:
Cobra Stone
Limestone
Cream 468
Wall Oven
BOSCH 30” SINGLE WALL OVEN
HBL5351UC
Stainless steel
Oven/Micro
BOSCH 30” OVEN/MICROWAVE COMBINATION
HBL87M52UC
STAINLESS STEEL
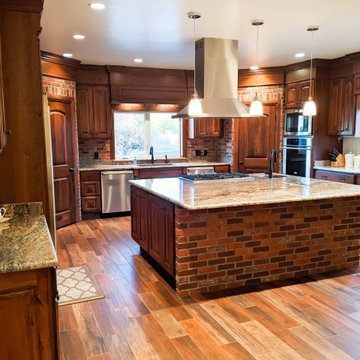
The PLFI 520 is a sleek island hood that looks great in any kitchen. This island range hood features a 600 CFM blower which will clean your kitchen air with ease. The power is adjustable too; in fact, you can turn the hood down to an ultra-quiet 100 CFM! The lower settings are great if you have guests over; all you need to do is push the button on the stainless steel control panel and that's it!
This island vent hood is manufactured in durable 430 stainless steel; it will last you several years! Speaking of lasting several years, the two LED lights are incredibly long-lasting – and they provide complete coverage of your cooktop!
As an added bonus, the baffle filters are dishwasher-safe, saving you time cleaning in your kitchen. Let your dishwasher do the work for you.
Check out some of the specs of our PLJI 520 below.
Hood Depth: 23.6"
Hood Height: 9.5"
Lights Type: 1.5w LED
Power: 110v / 60 Hz
Duct Size: 6
Sone: 5.3
Number of Lights: 4
To browse our PLFI 520 range hoods, click on the link below.
https://www.prolinerangehoods.com/catalogsearch/result/?q=PLJI%20520
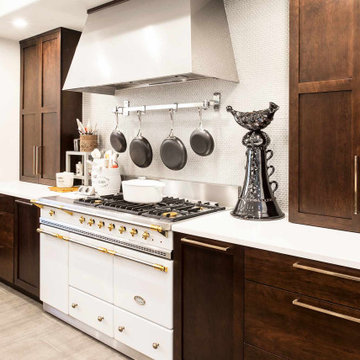
Lacanche french gas range in Tulsa kitchen remodel with vent hood rich brown cabinet storage, ceramic tile backsplash and quartz counter-top.
Large elegant ceramic tile and beige floor kitchen photo in Other with an undermount sink, recessed-panel cabinets, brown cabinets, marble countertops, white backsplash, ceramic backsplash, stainless steel appliances, an island and white countertops
Large elegant ceramic tile and beige floor kitchen photo in Other with an undermount sink, recessed-panel cabinets, brown cabinets, marble countertops, white backsplash, ceramic backsplash, stainless steel appliances, an island and white countertops
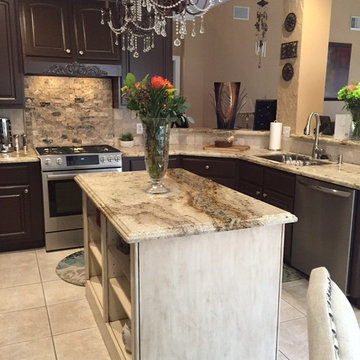
On this Cypress, TX kitchen remodel we removed the old appliances, removed the old island, desk area, light box and a section of cabinets where the cooktop was. We installed new custom made cabinetry, painted all of the cabinets, installed new granite countertops, installed a stone backsplash, installed new lighting, appliances, and plumbing fixtures.
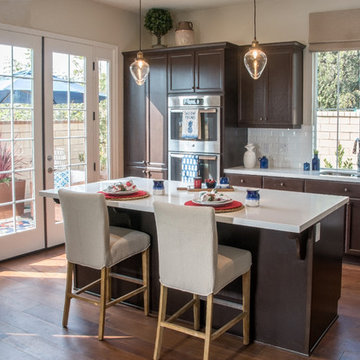
Example of a mid-sized transitional l-shaped medium tone wood floor and brown floor open concept kitchen design in Los Angeles with an undermount sink, recessed-panel cabinets, brown cabinets, quartz countertops, white backsplash, subway tile backsplash, stainless steel appliances, an island and white countertops
Kitchen with Recessed-Panel Cabinets and Brown Cabinets Ideas
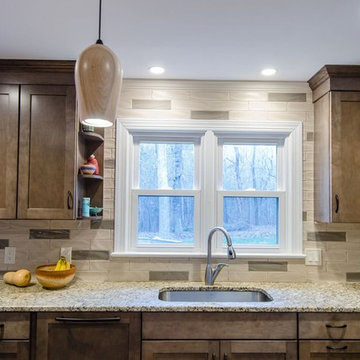
Tesh, IWP Photography & Video
Inspiration for a mid-sized craftsman galley light wood floor open concept kitchen remodel in Raleigh with an undermount sink, recessed-panel cabinets, brown cabinets, granite countertops, beige backsplash, stone slab backsplash, stainless steel appliances and an island
Inspiration for a mid-sized craftsman galley light wood floor open concept kitchen remodel in Raleigh with an undermount sink, recessed-panel cabinets, brown cabinets, granite countertops, beige backsplash, stone slab backsplash, stainless steel appliances and an island
7





