Kitchen with Recessed-Panel Cabinets and Concrete Countertops Ideas
Refine by:
Budget
Sort by:Popular Today
21 - 40 of 1,014 photos
Item 1 of 3
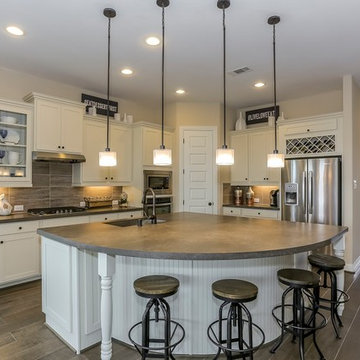
Eat-in kitchen - large farmhouse l-shaped medium tone wood floor and brown floor eat-in kitchen idea in Other with a double-bowl sink, recessed-panel cabinets, white cabinets, concrete countertops, gray backsplash, porcelain backsplash, stainless steel appliances and an island
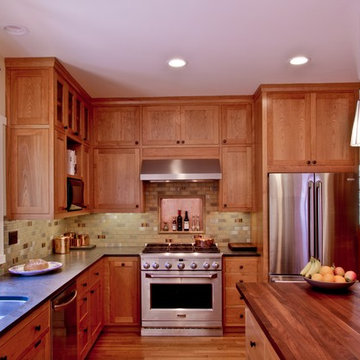
Kitchen remodel improved traffic flow and usability of cooking and dining areas, and updated appliances. Formerly a small bedroom and maid's quarters, the new location of the kitchen greatly improved indoor/outdoor to an outdoor patio.
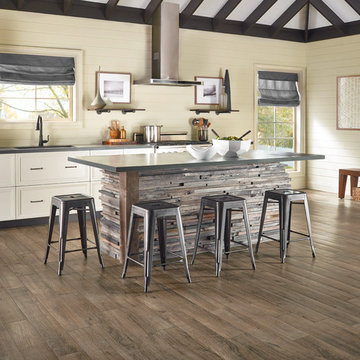
Mid-sized country l-shaped dark wood floor and brown floor open concept kitchen photo in Wichita with an undermount sink, recessed-panel cabinets, white cabinets, concrete countertops, beige backsplash, wood backsplash, stainless steel appliances and an island
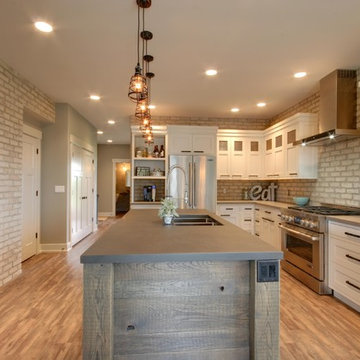
Terrian Photo
Mid-sized urban l-shaped vinyl floor open concept kitchen photo in Grand Rapids with an undermount sink, recessed-panel cabinets, white cabinets, concrete countertops, stainless steel appliances and an island
Mid-sized urban l-shaped vinyl floor open concept kitchen photo in Grand Rapids with an undermount sink, recessed-panel cabinets, white cabinets, concrete countertops, stainless steel appliances and an island
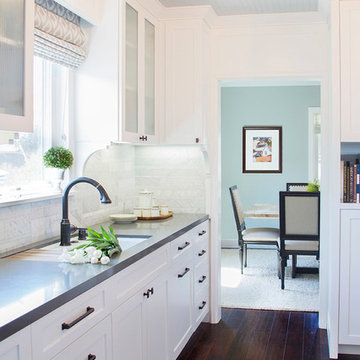
Photo Credit: Nicole Leone
Transitional single-wall brown floor and dark wood floor kitchen pantry photo in Los Angeles with an undermount sink, recessed-panel cabinets, white cabinets, white backsplash, marble backsplash, gray countertops, a peninsula and concrete countertops
Transitional single-wall brown floor and dark wood floor kitchen pantry photo in Los Angeles with an undermount sink, recessed-panel cabinets, white cabinets, white backsplash, marble backsplash, gray countertops, a peninsula and concrete countertops
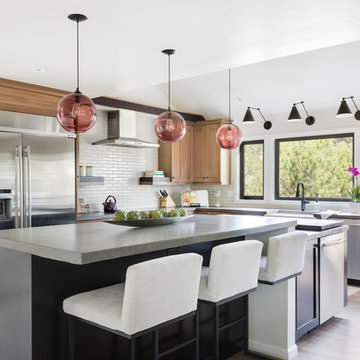
Meagan Larsen
Example of a trendy l-shaped medium tone wood floor and brown floor kitchen design in Phoenix with a farmhouse sink, recessed-panel cabinets, medium tone wood cabinets, concrete countertops, white backsplash, subway tile backsplash, stainless steel appliances, an island and gray countertops
Example of a trendy l-shaped medium tone wood floor and brown floor kitchen design in Phoenix with a farmhouse sink, recessed-panel cabinets, medium tone wood cabinets, concrete countertops, white backsplash, subway tile backsplash, stainless steel appliances, an island and gray countertops
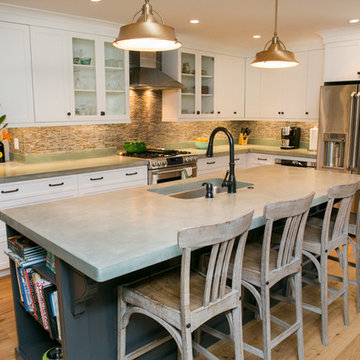
Carolina Photosmith, Jennifer Smith
Inspiration for a transitional u-shaped open concept kitchen remodel in Charleston with an undermount sink, recessed-panel cabinets, white cabinets, concrete countertops, brown backsplash and stainless steel appliances
Inspiration for a transitional u-shaped open concept kitchen remodel in Charleston with an undermount sink, recessed-panel cabinets, white cabinets, concrete countertops, brown backsplash and stainless steel appliances
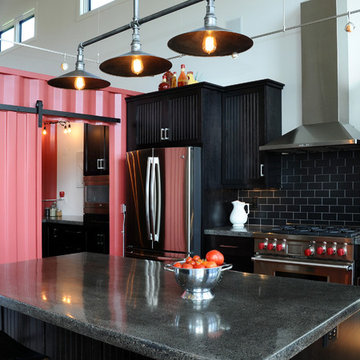
Kitchen island with stainless steel fridge and oven. View into storage crate pantry.
Hal Kearney, Photographer
Example of a mid-sized urban single-wall medium tone wood floor open concept kitchen design in Other with black cabinets, black backsplash, stainless steel appliances, an island, recessed-panel cabinets, concrete countertops and ceramic backsplash
Example of a mid-sized urban single-wall medium tone wood floor open concept kitchen design in Other with black cabinets, black backsplash, stainless steel appliances, an island, recessed-panel cabinets, concrete countertops and ceramic backsplash
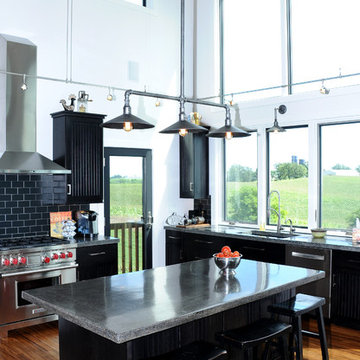
Complete view of kitchen.
Hal Kearney, Photographer
Open concept kitchen - mid-sized industrial single-wall medium tone wood floor open concept kitchen idea in Other with black cabinets, black backsplash, stainless steel appliances, an island, an integrated sink, recessed-panel cabinets, concrete countertops and ceramic backsplash
Open concept kitchen - mid-sized industrial single-wall medium tone wood floor open concept kitchen idea in Other with black cabinets, black backsplash, stainless steel appliances, an island, an integrated sink, recessed-panel cabinets, concrete countertops and ceramic backsplash
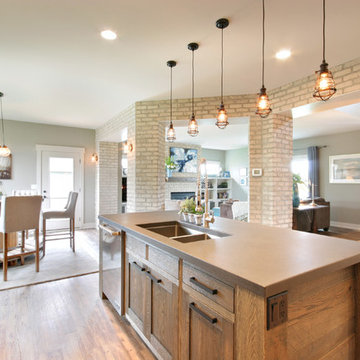
Terrian Photo
Mid-sized urban l-shaped vinyl floor open concept kitchen photo in Grand Rapids with an undermount sink, recessed-panel cabinets, white cabinets, concrete countertops, stainless steel appliances and an island
Mid-sized urban l-shaped vinyl floor open concept kitchen photo in Grand Rapids with an undermount sink, recessed-panel cabinets, white cabinets, concrete countertops, stainless steel appliances and an island
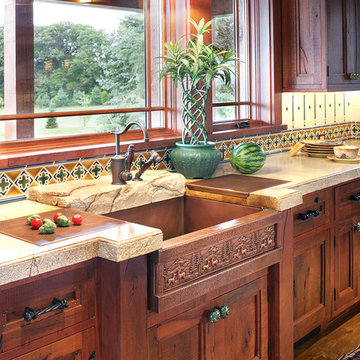
Peter Rymwid
Inspiration for a large rustic u-shaped medium tone wood floor eat-in kitchen remodel in New York with an integrated sink, recessed-panel cabinets, distressed cabinets, concrete countertops and paneled appliances
Inspiration for a large rustic u-shaped medium tone wood floor eat-in kitchen remodel in New York with an integrated sink, recessed-panel cabinets, distressed cabinets, concrete countertops and paneled appliances
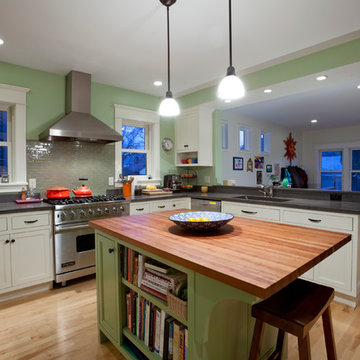
Todd Hafermann Photography
Example of a transitional u-shaped eat-in kitchen design in Minneapolis with an undermount sink, recessed-panel cabinets, white cabinets, concrete countertops, gray backsplash, glass tile backsplash and stainless steel appliances
Example of a transitional u-shaped eat-in kitchen design in Minneapolis with an undermount sink, recessed-panel cabinets, white cabinets, concrete countertops, gray backsplash, glass tile backsplash and stainless steel appliances
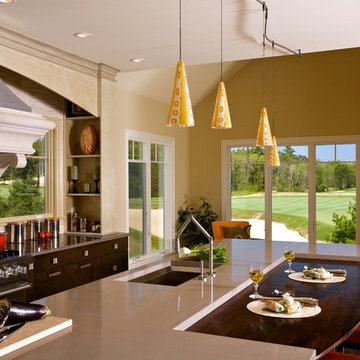
Designer: Judy Whalen | Dan Cutrona Photography
Inspiration for a transitional l-shaped travertine floor eat-in kitchen remodel in Boston with recessed-panel cabinets, dark wood cabinets, concrete countertops, beige backsplash, stone tile backsplash, paneled appliances and an island
Inspiration for a transitional l-shaped travertine floor eat-in kitchen remodel in Boston with recessed-panel cabinets, dark wood cabinets, concrete countertops, beige backsplash, stone tile backsplash, paneled appliances and an island
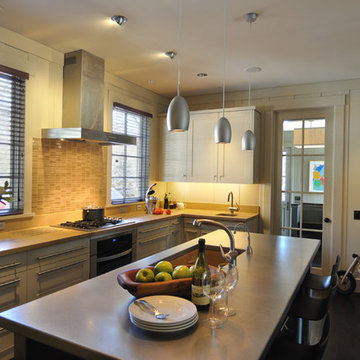
This renovation in north Asheville has updated finishes and modernization throughout while still maintaining the style and layout of the original house. New insulation and heating and cooling systems dramatically improves the comfort and energy efficiency.
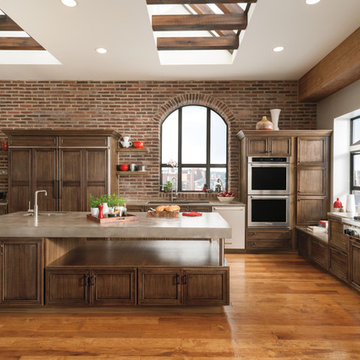
Open concept kitchen - large contemporary l-shaped medium tone wood floor open concept kitchen idea in Chicago with an undermount sink, recessed-panel cabinets, medium tone wood cabinets, concrete countertops, stone tile backsplash, stainless steel appliances and an island
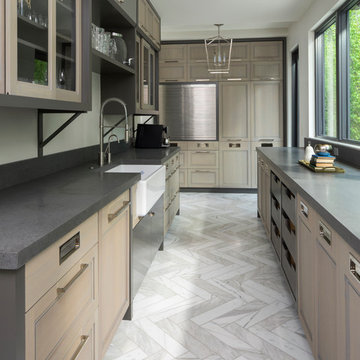
Photos: Josh Caldwell
Enclosed kitchen - large contemporary galley marble floor and gray floor enclosed kitchen idea in Salt Lake City with a farmhouse sink, recessed-panel cabinets, stainless steel appliances, no island, brown cabinets and concrete countertops
Enclosed kitchen - large contemporary galley marble floor and gray floor enclosed kitchen idea in Salt Lake City with a farmhouse sink, recessed-panel cabinets, stainless steel appliances, no island, brown cabinets and concrete countertops
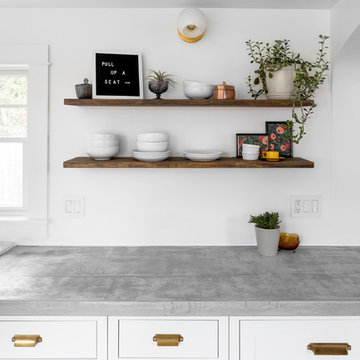
"We actually looked into [concrete] at first but then shied away because my parents have concrete and they don’t really like theirs. But we came back to concrete because it’s way more cost effective, we wouldn’t have to have any seams, and we like the look the best."
Learn more: https://www.cliqstudios.com/gallery/clean-bright-galley-kitchen/
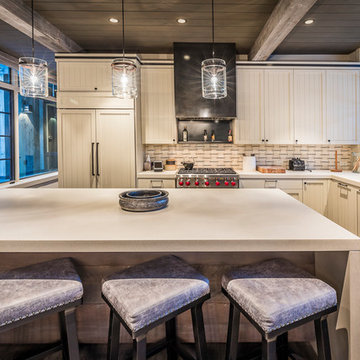
Martis Camp Realty
Open concept kitchen - large transitional l-shaped porcelain tile and beige floor open concept kitchen idea in Sacramento with a farmhouse sink, recessed-panel cabinets, white cabinets, concrete countertops, white backsplash, porcelain backsplash, paneled appliances and an island
Open concept kitchen - large transitional l-shaped porcelain tile and beige floor open concept kitchen idea in Sacramento with a farmhouse sink, recessed-panel cabinets, white cabinets, concrete countertops, white backsplash, porcelain backsplash, paneled appliances and an island
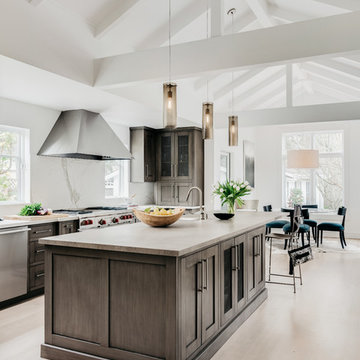
Designer - Helena Steele
Photo Credit: christopherstark.com
Other Finishes and Furniture : @lindseyalbanese
Custom inset Cabinetry $40,000 by Jay Rambo
Porcelain Slab Counters: Sapien Stone- Calacatta Light
Stone Farm Sink and Island Prep Sink by: Native Trails
Island Sapein Stone: Sand Earth
Kitchen with Recessed-Panel Cabinets and Concrete Countertops Ideas
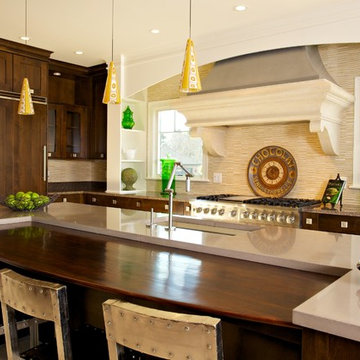
Stone hood; recessed eat-in wood top table
concrete top in the main prep area
Inspiration for a transitional l-shaped travertine floor eat-in kitchen remodel in Boston with recessed-panel cabinets, dark wood cabinets, concrete countertops, beige backsplash, stone tile backsplash, paneled appliances, an island and an undermount sink
Inspiration for a transitional l-shaped travertine floor eat-in kitchen remodel in Boston with recessed-panel cabinets, dark wood cabinets, concrete countertops, beige backsplash, stone tile backsplash, paneled appliances, an island and an undermount sink
2





