Kitchen with Recessed-Panel Cabinets and Distressed Cabinets Ideas
Refine by:
Budget
Sort by:Popular Today
141 - 160 of 2,321 photos
Item 1 of 3
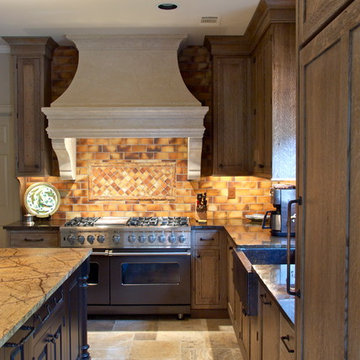
Photography by Vicki McLaughlin
Designed by Karen Kassen
Inspiration for a rustic u-shaped eat-in kitchen remodel in Other with a farmhouse sink, recessed-panel cabinets and distressed cabinets
Inspiration for a rustic u-shaped eat-in kitchen remodel in Other with a farmhouse sink, recessed-panel cabinets and distressed cabinets
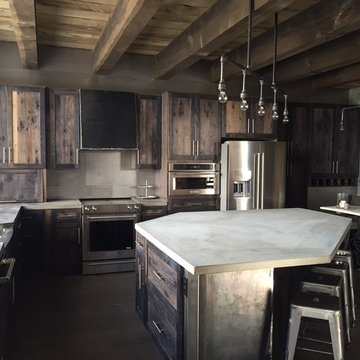
Custom home by Ron Waldner Signature Homes
Large urban l-shaped dark wood floor open concept kitchen photo in Other with a farmhouse sink, recessed-panel cabinets, distressed cabinets, concrete countertops, metallic backsplash, metal backsplash, stainless steel appliances and an island
Large urban l-shaped dark wood floor open concept kitchen photo in Other with a farmhouse sink, recessed-panel cabinets, distressed cabinets, concrete countertops, metallic backsplash, metal backsplash, stainless steel appliances and an island
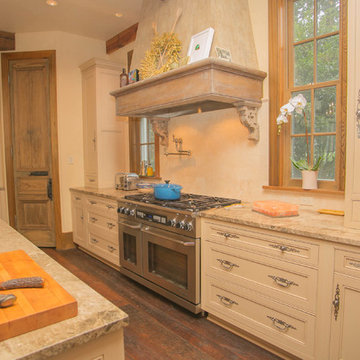
Eileen Casey
Kitchen - large rustic l-shaped dark wood floor kitchen idea in New Orleans with a single-bowl sink, recessed-panel cabinets, distressed cabinets, marble countertops, stainless steel appliances and an island
Kitchen - large rustic l-shaped dark wood floor kitchen idea in New Orleans with a single-bowl sink, recessed-panel cabinets, distressed cabinets, marble countertops, stainless steel appliances and an island
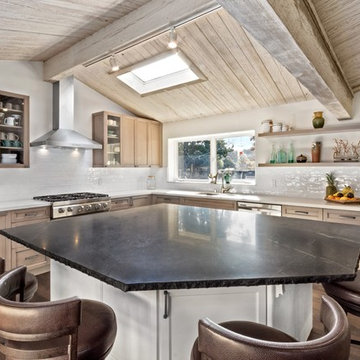
A Carmel, California homeowner is enjoying a two-tone kitchen with a rustic farmhouse feel and slight but undeniable industrial vibe. This kitchen was created with Urban Effects Cabinetry’s Pioneer door style in HDF (high density fiberboard). The perimeter cabinet color is Woodgate. The island cabinet color is Cloud White. Handmade subway tile, commercial grade appliances—and let's not forget the stunning ceiling—work together to create an incredible transformation. Also included in this project album are “before” photos, which are always fun to see! A kitchen project like this doesn't come together without a lot of hard work: kudos to Jillian Clark, the designer. She is on staff with Kitchen Studio of Monterey Peninsula, Inc, an Urban Effects Cabinetry dealer in Seaside, California. Remodel Services were provided by Across the Pond Construction, Inc. and photography was by Dave Clark. #fullaccess #design #kitchen #urbaneffectscabinetry
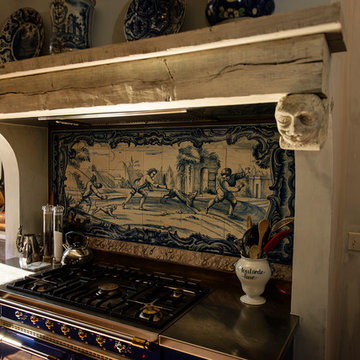
Antique elements blend seamlessly with modern conveniences in this extraordinary kitchen. Beautifully patinated custom stains and decorative paint treatments are used as finishes throughout, and the floor is constructed from reclaimed antique terra cotta pavers. Tuscan Villa-inspired home in Nashville | Architect: Brian O’Keefe Architect, P.C. | Interior Designer: Mary Spalding | Photographer: Alan Clark
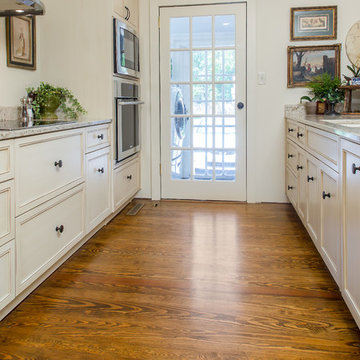
These quartz countertops keep the kitchen feeling light with easy clean up and maintenance.
Mid-sized elegant galley dark wood floor eat-in kitchen photo in Atlanta with an undermount sink, recessed-panel cabinets, distressed cabinets, quartz countertops, stainless steel appliances and an island
Mid-sized elegant galley dark wood floor eat-in kitchen photo in Atlanta with an undermount sink, recessed-panel cabinets, distressed cabinets, quartz countertops, stainless steel appliances and an island
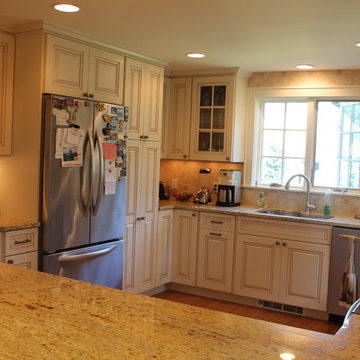
Anne Hanley
Eat-in kitchen - mid-sized traditional u-shaped medium tone wood floor eat-in kitchen idea in New York with an undermount sink, recessed-panel cabinets, distressed cabinets, granite countertops, beige backsplash, ceramic backsplash, stainless steel appliances and a peninsula
Eat-in kitchen - mid-sized traditional u-shaped medium tone wood floor eat-in kitchen idea in New York with an undermount sink, recessed-panel cabinets, distressed cabinets, granite countertops, beige backsplash, ceramic backsplash, stainless steel appliances and a peninsula
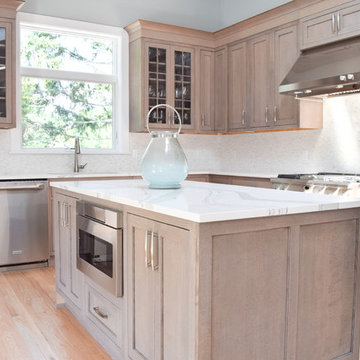
Example of a large classic l-shaped light wood floor eat-in kitchen design in New York with an undermount sink, recessed-panel cabinets, distressed cabinets, quartz countertops, gray backsplash, marble backsplash, stainless steel appliances and two islands
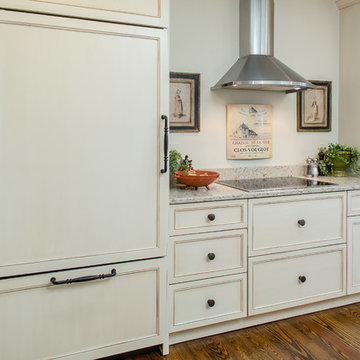
Applied panels to the refrigerator in the cabinet doorstyle to give a custom finished look.
The cabinet to the left of the refrigerator pulls out with a metal sheet with hooks for hanging smalls pans.
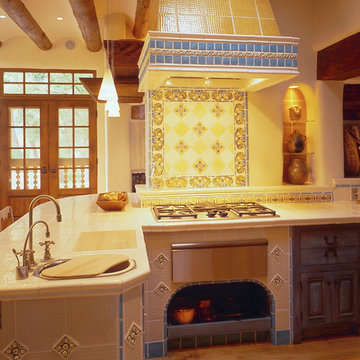
Beautifully detailed kitchen with tile accents on the hood, backsplash and countertop. The theme is carried below the countertop to create a tile façade with decos inserts. Designed by Statements in Tile, Santa Fe, NM. Photo by Darius Hines Photography.
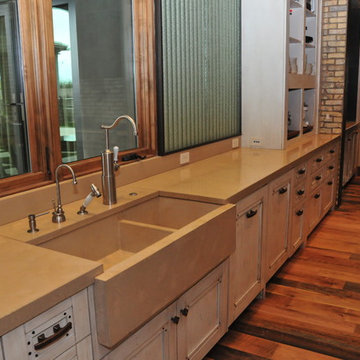
concrete countertop with concrete farm sink
Example of a large farmhouse u-shaped dark wood floor and brown floor enclosed kitchen design in Phoenix with a farmhouse sink, recessed-panel cabinets, distressed cabinets, concrete countertops, an island and beige countertops
Example of a large farmhouse u-shaped dark wood floor and brown floor enclosed kitchen design in Phoenix with a farmhouse sink, recessed-panel cabinets, distressed cabinets, concrete countertops, an island and beige countertops
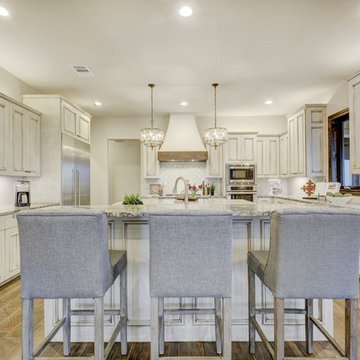
Twist Tours
Inspiration for a large transitional u-shaped porcelain tile and brown floor eat-in kitchen remodel in Austin with an undermount sink, recessed-panel cabinets, distressed cabinets, granite countertops, white backsplash, ceramic backsplash, stainless steel appliances and two islands
Inspiration for a large transitional u-shaped porcelain tile and brown floor eat-in kitchen remodel in Austin with an undermount sink, recessed-panel cabinets, distressed cabinets, granite countertops, white backsplash, ceramic backsplash, stainless steel appliances and two islands
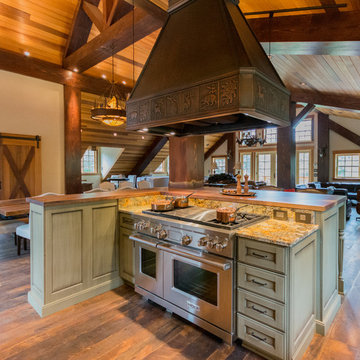
Our client brought in a photo of an Old World Rustic Kitchen and wanted to recreate that look in their newly built lake house. They loved the look of that photo, but of course wanted to suit it to that more rustic feel of the house.
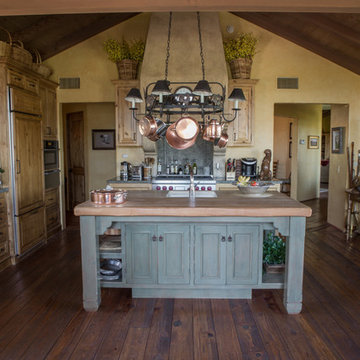
Large mountain style u-shaped dark wood floor and brown floor eat-in kitchen photo in Santa Barbara with a farmhouse sink, recessed-panel cabinets, distressed cabinets, wood countertops, paneled appliances, an island and brown countertops
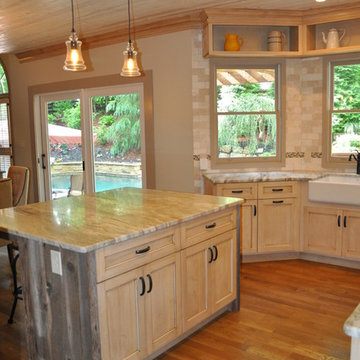
Mid-sized mountain style u-shaped light wood floor open concept kitchen photo in Atlanta with a farmhouse sink, distressed cabinets, quartzite countertops, beige backsplash, subway tile backsplash, stainless steel appliances, an island and recessed-panel cabinets
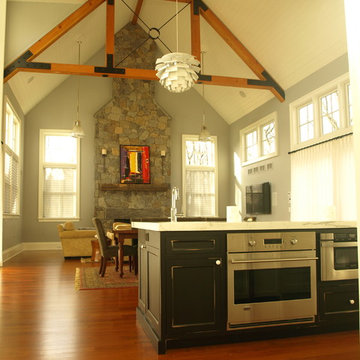
Its your home, be unique. This home owner wanted an open entertainment space with a bit of character. The large frame and beams compliment the warm wood floors. And of course, you can't go wrong with an artichoke light.
GC: Bob Gockeler
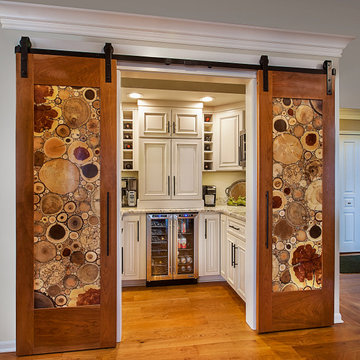
Eat-in kitchen - large eclectic u-shaped medium tone wood floor and brown floor eat-in kitchen idea in Detroit with a farmhouse sink, recessed-panel cabinets, distressed cabinets, wood countertops, paneled appliances and an island
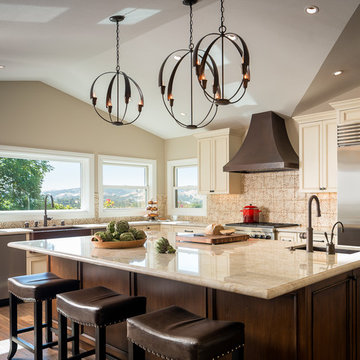
This gorgeous home renovation was a fun project to work on. The goal for the whole-house remodel was to infuse the home with a fresh new perspective while hinting at the traditional Mediterranean flare. We also wanted to balance the new and the old and help feature the customer’s existing character pieces. Let's begin with the custom front door, which is made with heavy distressing and a custom stain, along with glass and wrought iron hardware. The exterior sconces, dark light compliant, are rubbed bronze Hinkley with clear seedy glass and etched opal interior.
Moving on to the dining room, porcelain tile made to look like wood was installed throughout the main level. The dining room floor features a herringbone pattern inlay to define the space and add a custom touch. A reclaimed wood beam with a custom stain and oil-rubbed bronze chandelier creates a cozy and warm atmosphere.
In the kitchen, a hammered copper hood and matching undermount sink are the stars of the show. The tile backsplash is hand-painted and customized with a rustic texture, adding to the charm and character of this beautiful kitchen.
The powder room features a copper and steel vanity and a matching hammered copper framed mirror. A porcelain tile backsplash adds texture and uniqueness.
Lastly, a brick-backed hanging gas fireplace with a custom reclaimed wood mantle is the perfect finishing touch to this spectacular whole house remodel. It is a stunning transformation that truly showcases the artistry of our design and construction teams.
Project by Douglah Designs. Their Lafayette-based design-build studio serves San Francisco's East Bay areas, including Orinda, Moraga, Walnut Creek, Danville, Alamo Oaks, Diablo, Dublin, Pleasanton, Berkeley, Oakland, and Piedmont.
For more about Douglah Designs, click here: http://douglahdesigns.com/
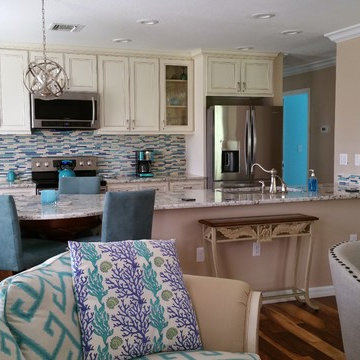
AFTER: A full view of the kitchen from the living room. You can see that the counter space is now evenly distributed on both sides of the stove, making food prep much easier. Under cabinet lighting was installed on the back wall. The glass in the two end cabinets is seeded glass, in keeping with the coastal feeling. Four people can now be comfortably seated around the 48" diameter eating counter, and additional stools could be used along the length of the counter. We had just moved in when these shots were taken, so artwork and furniture had not yet been hung and arranged.
Kitchen with Recessed-Panel Cabinets and Distressed Cabinets Ideas
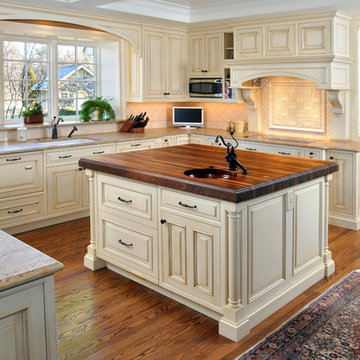
Blue Bell Kitchens
Eat-in kitchen - traditional u-shaped eat-in kitchen idea in Philadelphia with a drop-in sink, recessed-panel cabinets, distressed cabinets, wood countertops and paneled appliances
Eat-in kitchen - traditional u-shaped eat-in kitchen idea in Philadelphia with a drop-in sink, recessed-panel cabinets, distressed cabinets, wood countertops and paneled appliances
8





