Kitchen with Recessed-Panel Cabinets and Light Wood Cabinets Ideas
Refine by:
Budget
Sort by:Popular Today
61 - 80 of 7,548 photos
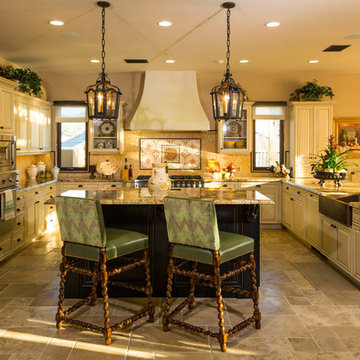
Inspiration for a large mediterranean u-shaped eat-in kitchen remodel in Los Angeles with light wood cabinets, a farmhouse sink, recessed-panel cabinets, multicolored backsplash, paneled appliances and an island
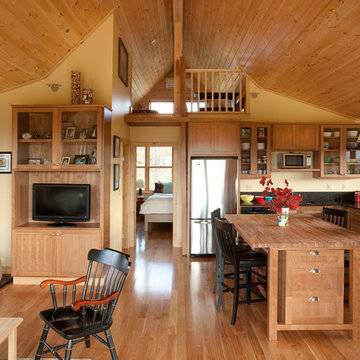
Trent Bell Photography
Eat-in kitchen - mid-sized cottage l-shaped light wood floor eat-in kitchen idea in Portland Maine with recessed-panel cabinets, light wood cabinets, wood countertops, black backsplash, stone slab backsplash, an island, an undermount sink and stainless steel appliances
Eat-in kitchen - mid-sized cottage l-shaped light wood floor eat-in kitchen idea in Portland Maine with recessed-panel cabinets, light wood cabinets, wood countertops, black backsplash, stone slab backsplash, an island, an undermount sink and stainless steel appliances
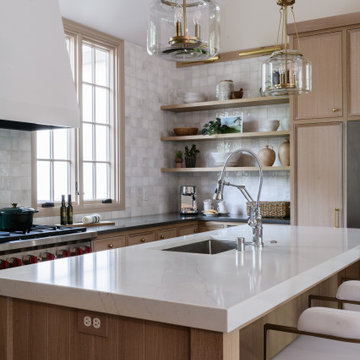
Beach style u-shaped dark wood floor, brown floor and vaulted ceiling open concept kitchen photo in Minneapolis with a single-bowl sink, recessed-panel cabinets, light wood cabinets, quartz countertops, multicolored backsplash, ceramic backsplash, stainless steel appliances, an island and multicolored countertops
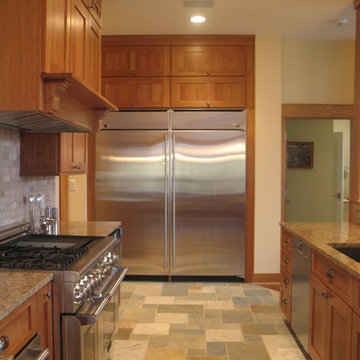
Fully-integrated 48" stainless steel refrigerator.
Eat-in kitchen - mid-sized craftsman l-shaped slate floor eat-in kitchen idea in Indianapolis with an undermount sink, recessed-panel cabinets, light wood cabinets, granite countertops, black backsplash, stone tile backsplash, stainless steel appliances and an island
Eat-in kitchen - mid-sized craftsman l-shaped slate floor eat-in kitchen idea in Indianapolis with an undermount sink, recessed-panel cabinets, light wood cabinets, granite countertops, black backsplash, stone tile backsplash, stainless steel appliances and an island
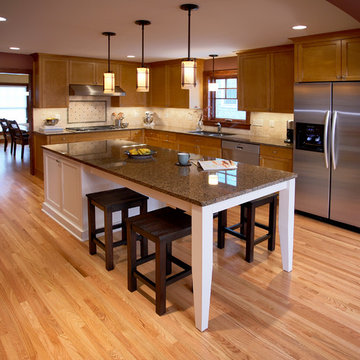
Beautiful addition that allows flow easily from formal dining room to kitchen to family room and allows entertaining to be an enjoyable experience.
Example of a classic l-shaped eat-in kitchen design in Minneapolis with a double-bowl sink, recessed-panel cabinets, light wood cabinets, granite countertops, beige backsplash, ceramic backsplash and stainless steel appliances
Example of a classic l-shaped eat-in kitchen design in Minneapolis with a double-bowl sink, recessed-panel cabinets, light wood cabinets, granite countertops, beige backsplash, ceramic backsplash and stainless steel appliances

Key decor elements include:
Pendants: Grain pendants by Brendan Ravenhill Studio
Stools: Beetle counter chair by Gubi from Design Public Group
Large brass bowl: Michael Verheyden
Marble Cannister: Michael Verheyden
Art: Untitled (1010) by Bo Joseph from Sears Peyton Gallery
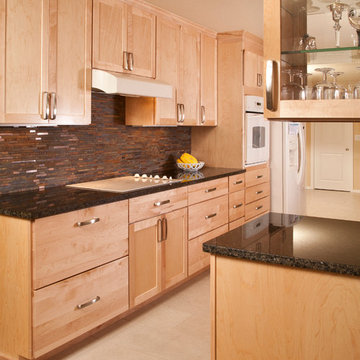
Roger Turk - Northlight Photography
Example of a small trendy galley porcelain tile enclosed kitchen design in Seattle with an undermount sink, recessed-panel cabinets, light wood cabinets, granite countertops, multicolored backsplash, stone tile backsplash, white appliances and no island
Example of a small trendy galley porcelain tile enclosed kitchen design in Seattle with an undermount sink, recessed-panel cabinets, light wood cabinets, granite countertops, multicolored backsplash, stone tile backsplash, white appliances and no island
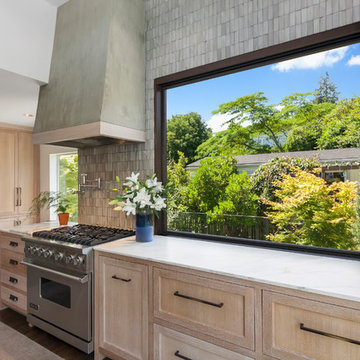
Inspiration for a large contemporary l-shaped dark wood floor and brown floor open concept kitchen remodel in Seattle with an undermount sink, recessed-panel cabinets, light wood cabinets, marble countertops, gray backsplash, cement tile backsplash, stainless steel appliances and an island

Transitional light wood floor and beige floor eat-in kitchen photo in Kansas City with a drop-in sink, recessed-panel cabinets, light wood cabinets, marble countertops, white backsplash, marble backsplash, stainless steel appliances, an island and white countertops
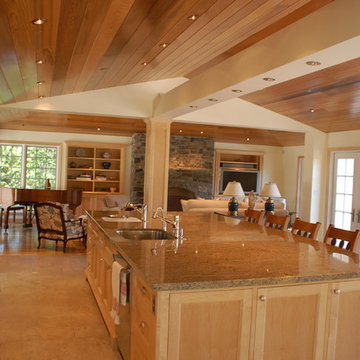
Large arts and crafts l-shaped limestone floor open concept kitchen photo in San Francisco with an undermount sink, recessed-panel cabinets, light wood cabinets, granite countertops, stainless steel appliances and an island
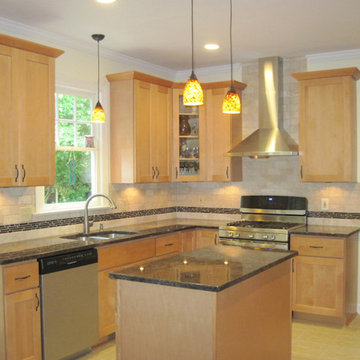
Example of a mid-sized trendy u-shaped ceramic tile kitchen design in Raleigh with a double-bowl sink, recessed-panel cabinets, light wood cabinets, granite countertops, beige backsplash, stone tile backsplash, stainless steel appliances and an island

Our clients wanted to remodel their kitchen so that the prep, cooking, clean up and dining areas would blend well and not have too much of a kitchen feel. They asked for a sophisticated look with some classic details and a few contemporary flairs. The result was a reorganized layout (and remodel of the adjacent powder room) that maintained all the beautiful sunlight from their deck windows, but create two separate but complimentary areas for cooking and dining. The refrigerator and pantry are housed in a furniture-like unit creating a hutch-like cabinet that belies its interior with classic styling. Two sinks allow both cooks in the family to work simultaneously. Some glass-fronted cabinets keep the sink wall light and attractive. The recycled glass-tiled detail on the ceramic backsplash brings a hint of color and a reference to the nearby waters. Dan Cutrona Photography

Example of a mid-sized trendy l-shaped light wood floor and brown floor open concept kitchen design in Los Angeles with a farmhouse sink, recessed-panel cabinets, light wood cabinets, marble countertops, pink backsplash, ceramic backsplash, stainless steel appliances, an island and white countertops
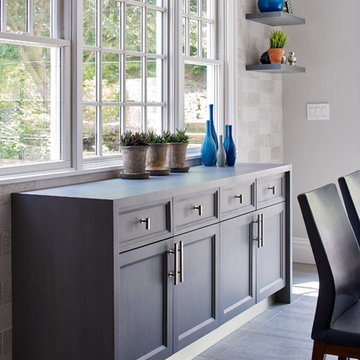
A talented interior designer was ready for a complete redo of her 1980s style kitchen in Chappaqua. Although very spacious, she was looking for better storage and flow in the kitchen, so a smaller island with greater clearances were desired. Grey glazed cabinetry island balances the warm-toned cerused white oak perimeter cabinetry.
White macauba countertops create a harmonious color palette while the decorative backsplash behind the range adds both pattern and texture. Kitchen design and custom cabinetry by Studio Dearborn. Interior design finishes by Strauss House Designs LLC. White Macauba countertops by Rye Marble. Refrigerator, freezer and wine refrigerator by Subzero; Range by Viking Hardware by Lewis Dolan. Sink by Julien. Over counter Lighting by Providence Art Glass. Chandelier by Niche Modern (custom). Sink faucet by Rohl. Tile, Artistic Tile. Chairs and stools, Soho Concept. Photography Adam Kane Macchia.

Mike Kaskel Photography
Transitional galley medium tone wood floor and multicolored floor enclosed kitchen photo in San Francisco with an undermount sink, recessed-panel cabinets, light wood cabinets, quartz countertops, gray backsplash, ceramic backsplash, stainless steel appliances and gray countertops
Transitional galley medium tone wood floor and multicolored floor enclosed kitchen photo in San Francisco with an undermount sink, recessed-panel cabinets, light wood cabinets, quartz countertops, gray backsplash, ceramic backsplash, stainless steel appliances and gray countertops
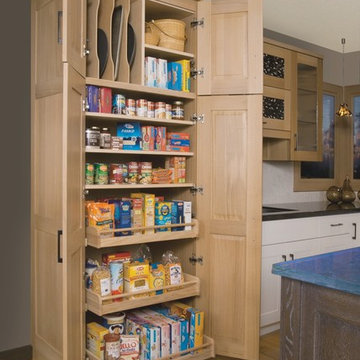
Photo by Morehead Marketing, Inc.
Kitchen - contemporary l-shaped kitchen idea in Cleveland with an undermount sink, recessed-panel cabinets, light wood cabinets, quartz countertops and white backsplash
Kitchen - contemporary l-shaped kitchen idea in Cleveland with an undermount sink, recessed-panel cabinets, light wood cabinets, quartz countertops and white backsplash

digitalmagic productions
Eat-in kitchen - rustic l-shaped slate floor eat-in kitchen idea in Denver with a double-bowl sink, recessed-panel cabinets, light wood cabinets, granite countertops, green backsplash, stone tile backsplash, stainless steel appliances and an island
Eat-in kitchen - rustic l-shaped slate floor eat-in kitchen idea in Denver with a double-bowl sink, recessed-panel cabinets, light wood cabinets, granite countertops, green backsplash, stone tile backsplash, stainless steel appliances and an island
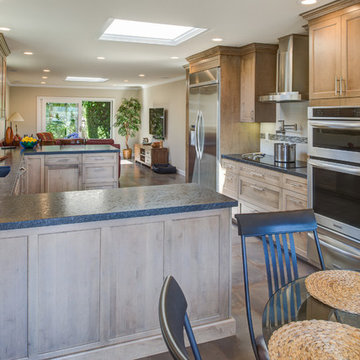
Our client was looking to create a flow from room to room and have a more open space for entertaining guests. We were able to open up the wall to the living room and dining room to give a pathway through-out the house, while still allowing for generous prep-space. We did run into issues when the client wanted cabinets near the view of the water. We ended up condensing the laundry-room in order to allow for more storage near the windows.
Treve Johnson Photography
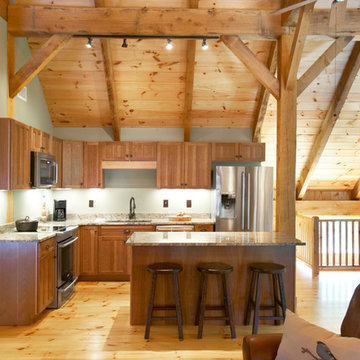
Rachael Boling Photography
Eat-in kitchen - mid-sized rustic l-shaped light wood floor eat-in kitchen idea in Charlotte with a double-bowl sink, recessed-panel cabinets, light wood cabinets, green backsplash, an island and stainless steel appliances
Eat-in kitchen - mid-sized rustic l-shaped light wood floor eat-in kitchen idea in Charlotte with a double-bowl sink, recessed-panel cabinets, light wood cabinets, green backsplash, an island and stainless steel appliances
Kitchen with Recessed-Panel Cabinets and Light Wood Cabinets Ideas
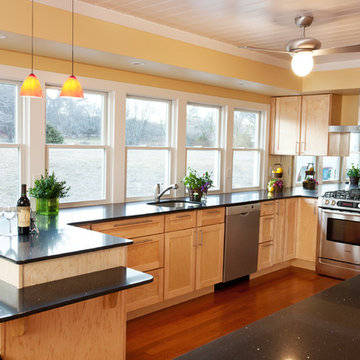
Susan Asaro
Example of a large transitional u-shaped medium tone wood floor and brown floor eat-in kitchen design in Boston with an undermount sink, recessed-panel cabinets, light wood cabinets, quartz countertops, stainless steel appliances, a peninsula and black countertops
Example of a large transitional u-shaped medium tone wood floor and brown floor eat-in kitchen design in Boston with an undermount sink, recessed-panel cabinets, light wood cabinets, quartz countertops, stainless steel appliances, a peninsula and black countertops
4





