Kitchen with Recessed-Panel Cabinets and White Appliances Ideas
Refine by:
Budget
Sort by:Popular Today
101 - 120 of 5,228 photos
Item 1 of 3

Transitional Bridgeport Maple cabinets from Starmark, in compact kitchen with plenty of cupboard and counter space. Elegant black countertops accent white appliances.
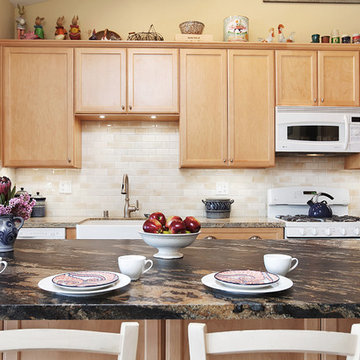
Example of a large farmhouse l-shaped porcelain tile eat-in kitchen design in San Diego with a farmhouse sink, recessed-panel cabinets, light wood cabinets, granite countertops, beige backsplash, subway tile backsplash, white appliances and an island
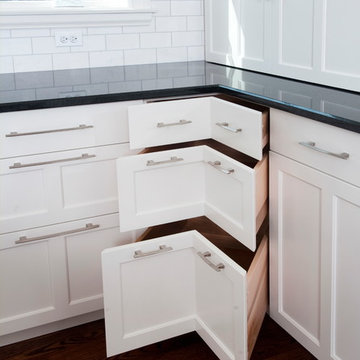
Tricia Koning Photography
Large elegant u-shaped dark wood floor kitchen photo in Chicago with an undermount sink, recessed-panel cabinets, white cabinets, granite countertops, white backsplash, subway tile backsplash, white appliances and an island
Large elegant u-shaped dark wood floor kitchen photo in Chicago with an undermount sink, recessed-panel cabinets, white cabinets, granite countertops, white backsplash, subway tile backsplash, white appliances and an island
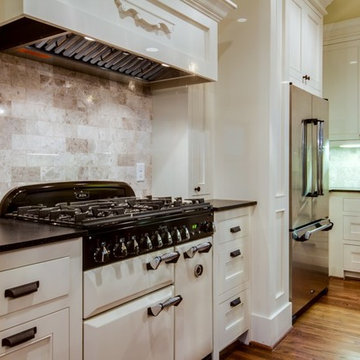
Alton Ng
Open concept kitchen - mid-sized craftsman light wood floor and brown floor open concept kitchen idea in Houston with a single-bowl sink, recessed-panel cabinets, white cabinets, granite countertops, stone tile backsplash, white appliances, an island and gray backsplash
Open concept kitchen - mid-sized craftsman light wood floor and brown floor open concept kitchen idea in Houston with a single-bowl sink, recessed-panel cabinets, white cabinets, granite countertops, stone tile backsplash, white appliances, an island and gray backsplash
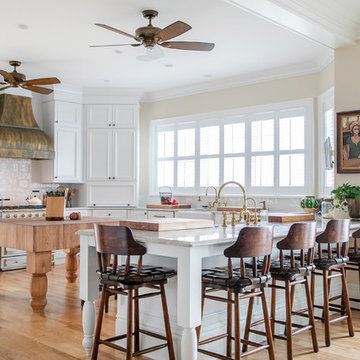
Design: Bonner Peak
Finish: Washed Brass
Handcrafted by Raw Urth Designs, in collaboration with Geneva Cabinets, Shanna Wolf Photography
Transitional u-shaped light wood floor and beige floor kitchen photo in Denver with a farmhouse sink, recessed-panel cabinets, white cabinets, white backsplash, white appliances, an island and beige countertops
Transitional u-shaped light wood floor and beige floor kitchen photo in Denver with a farmhouse sink, recessed-panel cabinets, white cabinets, white backsplash, white appliances, an island and beige countertops
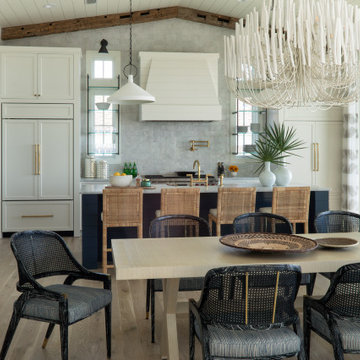
Large beach style single-wall painted wood floor, beige floor and exposed beam open concept kitchen photo in Other with a farmhouse sink, recessed-panel cabinets, white cabinets, granite countertops, gray backsplash, ceramic backsplash, white appliances, an island and gray countertops
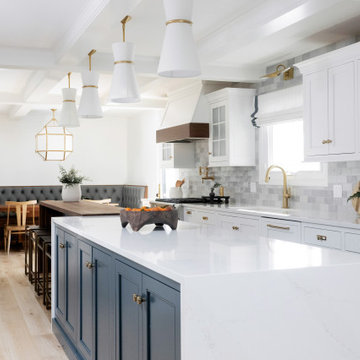
The perimeter of the kitchen features cabinets from Grabill Cabinets in Glacier White on their Aberdeen door style. The island also features the Aberdeen door style in Sherwin Williams Gale Force paint. The custom reeded wainscot panel on the cabinets in the island seating area is the true showstopper. This touch is carried over to the panels on the sides of the site-built walnut banquette. Two waterfall countertops- one in quartz and one in Walnut from Grothouse- frame the beautiful cabinetry.
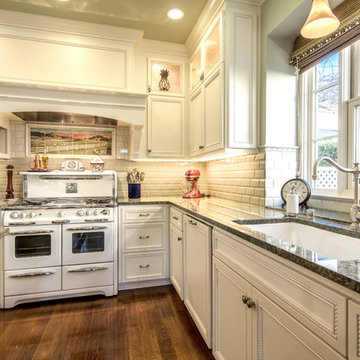
Elegant l-shaped dark wood floor and brown floor kitchen photo in San Francisco with an undermount sink, recessed-panel cabinets, white cabinets, white backsplash, subway tile backsplash, white appliances, an island and gray countertops
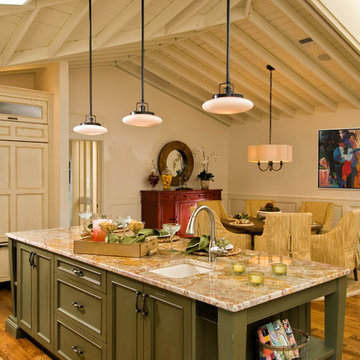
©Randall Perry
Example of a large beach style l-shaped medium tone wood floor and brown floor kitchen design in Miami with a farmhouse sink, recessed-panel cabinets, beige cabinets, granite countertops, beige backsplash, stone tile backsplash, white appliances and an island
Example of a large beach style l-shaped medium tone wood floor and brown floor kitchen design in Miami with a farmhouse sink, recessed-panel cabinets, beige cabinets, granite countertops, beige backsplash, stone tile backsplash, white appliances and an island
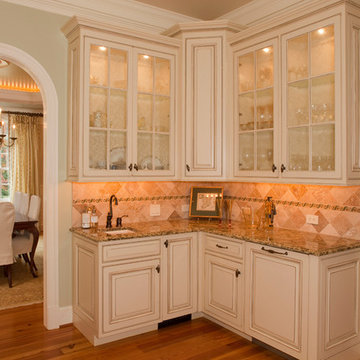
Butlers Pantry
Large elegant l-shaped light wood floor enclosed kitchen photo in Richmond with a farmhouse sink, recessed-panel cabinets, white cabinets, granite countertops, beige backsplash, ceramic backsplash, white appliances and an island
Large elegant l-shaped light wood floor enclosed kitchen photo in Richmond with a farmhouse sink, recessed-panel cabinets, white cabinets, granite countertops, beige backsplash, ceramic backsplash, white appliances and an island
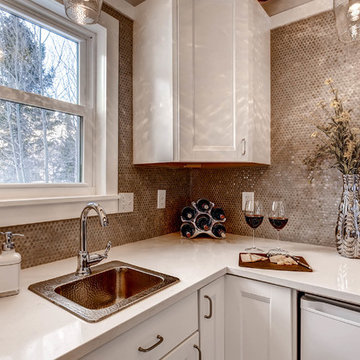
Lovely white on taupe penny tile, hammered silvertone sink, chrome faucet, hammered cabinet pulls, Silestone countertop reminiscent of marble, hammered pendant lights, and it's snowing outside...ahhh. Luxury tiny house kitchen with microwave in the pantry & cooktop burners in the lazy susan.
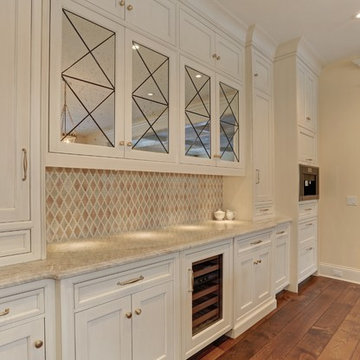
Traditional kitchen with antique mirror cabinets, farmhouse sink, and prep sink in island. Also has built-in benches and a metal breakfast table
Open concept kitchen - large traditional u-shaped medium tone wood floor open concept kitchen idea in Chicago with recessed-panel cabinets, white cabinets, granite countertops, multicolored backsplash, ceramic backsplash and white appliances
Open concept kitchen - large traditional u-shaped medium tone wood floor open concept kitchen idea in Chicago with recessed-panel cabinets, white cabinets, granite countertops, multicolored backsplash, ceramic backsplash and white appliances
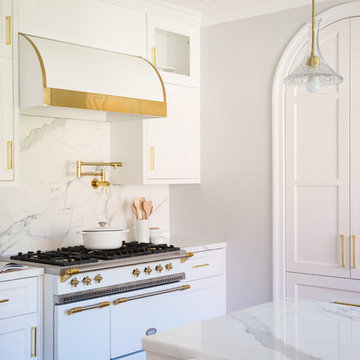
Rachel Weill
Inspiration for a mid-sized modern l-shaped medium tone wood floor eat-in kitchen remodel in San Francisco with recessed-panel cabinets, white cabinets, marble countertops, marble backsplash and white appliances
Inspiration for a mid-sized modern l-shaped medium tone wood floor eat-in kitchen remodel in San Francisco with recessed-panel cabinets, white cabinets, marble countertops, marble backsplash and white appliances
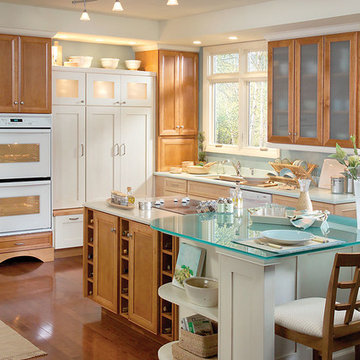
Example of a large transitional l-shaped medium tone wood floor kitchen design in Denver with an undermount sink, recessed-panel cabinets, medium tone wood cabinets, quartz countertops, blue backsplash, white appliances and an island
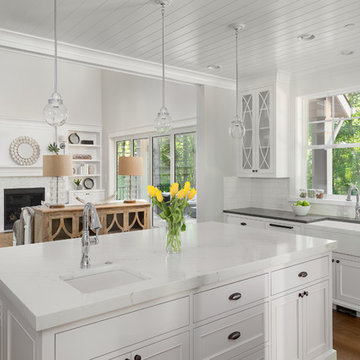
Mid-sized trendy l-shaped medium tone wood floor and brown floor open concept kitchen photo in Los Angeles with a farmhouse sink, recessed-panel cabinets, white cabinets, marble countertops, white backsplash, subway tile backsplash, white appliances, an island and white countertops

DESIGN: Hatch Works Austin // PHOTOS: Robert Gomez Photography
Example of a mid-sized eclectic l-shaped medium tone wood floor and brown floor eat-in kitchen design in Austin with an undermount sink, recessed-panel cabinets, yellow cabinets, marble countertops, white backsplash, ceramic backsplash, white appliances, an island and white countertops
Example of a mid-sized eclectic l-shaped medium tone wood floor and brown floor eat-in kitchen design in Austin with an undermount sink, recessed-panel cabinets, yellow cabinets, marble countertops, white backsplash, ceramic backsplash, white appliances, an island and white countertops
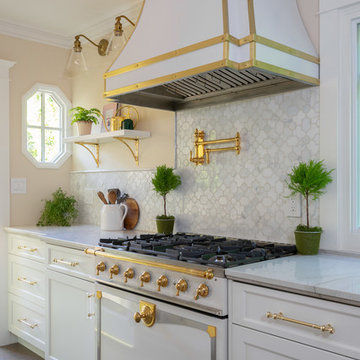
Open concept, bright kitchen with custom cabinetry and panels so that a small space is integrated
Mid-sized elegant galley medium tone wood floor and brown floor eat-in kitchen photo in Los Angeles with a farmhouse sink, recessed-panel cabinets, white cabinets, quartzite countertops, white backsplash, marble backsplash, white appliances, a peninsula and white countertops
Mid-sized elegant galley medium tone wood floor and brown floor eat-in kitchen photo in Los Angeles with a farmhouse sink, recessed-panel cabinets, white cabinets, quartzite countertops, white backsplash, marble backsplash, white appliances, a peninsula and white countertops
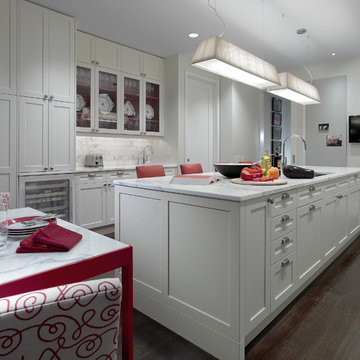
This kitchen required functional, general, and decorative lighting. This was achieved through the use of undercabinet lighting, general downlights, and the pendants above the kitchen island. The pendants provide a soft light with a fixture that compliments the kitchen design.

A symmetrical kitchen opens to the family room in this open floor plan. The island provides a thick wood eating ledge with a dekton work surface. A grey accent around the cooktop is split by the metallic soffit running through the space. A smaller work kitchen/open pantry is off to one side for additional prep space.
Kitchen with Recessed-Panel Cabinets and White Appliances Ideas
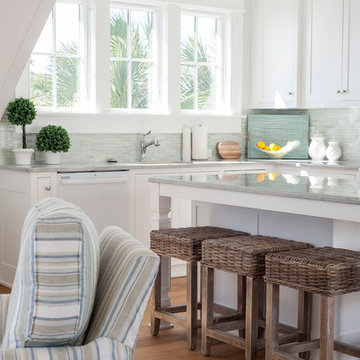
Example of a small transitional l-shaped medium tone wood floor eat-in kitchen design in Jacksonville with an undermount sink, recessed-panel cabinets, white cabinets, marble countertops, gray backsplash, matchstick tile backsplash, white appliances and an island
6





