Kitchen with Recessed-Panel Cabinets and White Appliances Ideas
Sort by:Popular Today
81 - 100 of 5,228 photos
![Jerome Ave, Piedmont [In Progress]](https://st.hzcdn.com/fimgs/pictures/kitchens/jerome-ave-piedmont-in-progress-jeorgea-beck-img~23316156059bf2bc_8530-1-593192c-w360-h360-b0-p0.jpg)
photo by Ross Pushinaitis, Exceptional Frames or ross@exceptionalframes.com
Eat-in kitchen - small eclectic l-shaped medium tone wood floor eat-in kitchen idea in San Francisco with a drop-in sink, recessed-panel cabinets, gray cabinets, quartz countertops, green backsplash, ceramic backsplash, white appliances and an island
Eat-in kitchen - small eclectic l-shaped medium tone wood floor eat-in kitchen idea in San Francisco with a drop-in sink, recessed-panel cabinets, gray cabinets, quartz countertops, green backsplash, ceramic backsplash, white appliances and an island
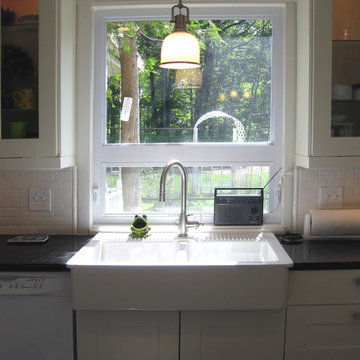
Photography by Marcy Giannunzio
Eat-in kitchen - transitional u-shaped eat-in kitchen idea in Milwaukee with a farmhouse sink, recessed-panel cabinets, white cabinets, quartz countertops, white backsplash, subway tile backsplash and white appliances
Eat-in kitchen - transitional u-shaped eat-in kitchen idea in Milwaukee with a farmhouse sink, recessed-panel cabinets, white cabinets, quartz countertops, white backsplash, subway tile backsplash and white appliances
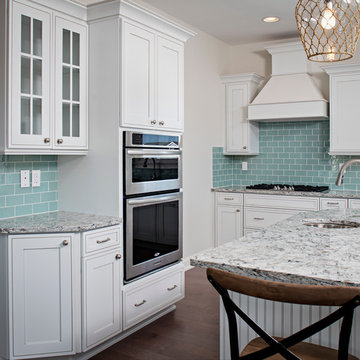
Open concept kitchen - mid-sized transitional l-shaped dark wood floor open concept kitchen idea in New York with an undermount sink, recessed-panel cabinets, white cabinets, granite countertops, green backsplash, glass tile backsplash, white appliances and an island
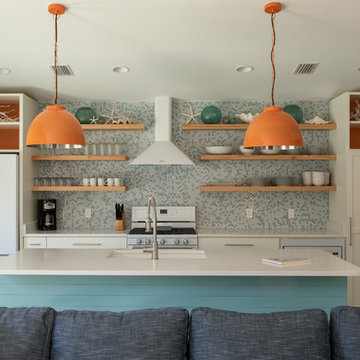
Photo by Jack Gardner Photography
Inspiration for a mid-sized 1950s single-wall ceramic tile and brown floor open concept kitchen remodel in Miami with an undermount sink, recessed-panel cabinets, turquoise cabinets, quartzite countertops, multicolored backsplash, ceramic backsplash, white appliances, an island and white countertops
Inspiration for a mid-sized 1950s single-wall ceramic tile and brown floor open concept kitchen remodel in Miami with an undermount sink, recessed-panel cabinets, turquoise cabinets, quartzite countertops, multicolored backsplash, ceramic backsplash, white appliances, an island and white countertops
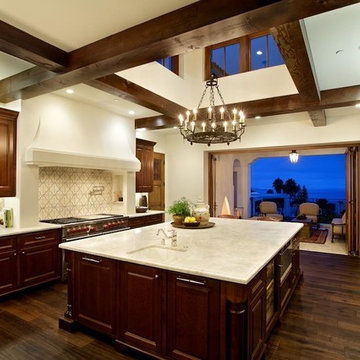
(Provenza) Old World Collection Tortoise Shell. You can find this product on their website. http://www.provenzafloors.com/hardwood.aspx?id=1024&gallery=true&collection=Old%20World
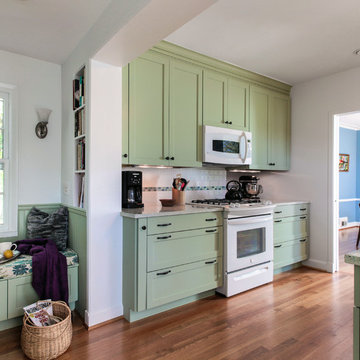
EnviroHomeDesign LLC
Example of a small classic galley medium tone wood floor enclosed kitchen design in DC Metro with a farmhouse sink, recessed-panel cabinets, green cabinets, quartz countertops, white backsplash, ceramic backsplash, white appliances and no island
Example of a small classic galley medium tone wood floor enclosed kitchen design in DC Metro with a farmhouse sink, recessed-panel cabinets, green cabinets, quartz countertops, white backsplash, ceramic backsplash, white appliances and no island
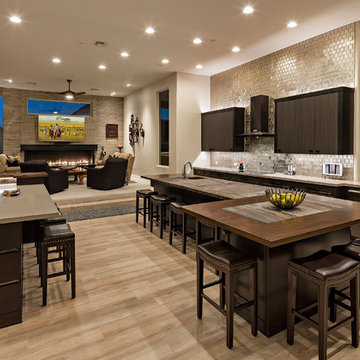
We removed a giant mass in the middle of the great room, removed 2 walls between the living room and kitchen, changed out 4 windows/exterior door, added fireplace (direct vent, 8' wide without glass), change all materials in the photo.
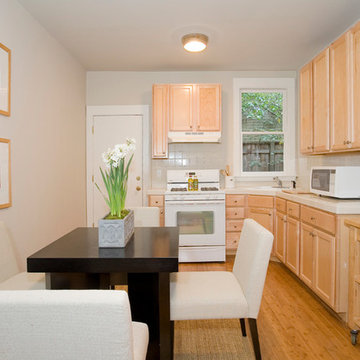
Example of a classic l-shaped eat-in kitchen design in San Francisco with a drop-in sink, recessed-panel cabinets, light wood cabinets, quartz countertops, beige backsplash and white appliances
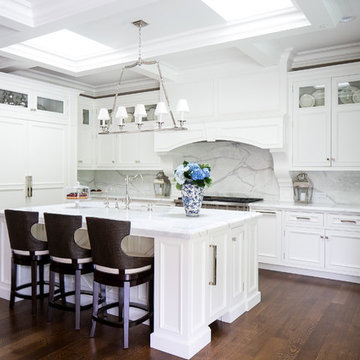
Open concept kitchen - mid-sized traditional l-shaped dark wood floor and brown floor open concept kitchen idea in Los Angeles with an undermount sink, recessed-panel cabinets, white cabinets, marble countertops, gray backsplash, marble backsplash, white appliances, an island and white countertops
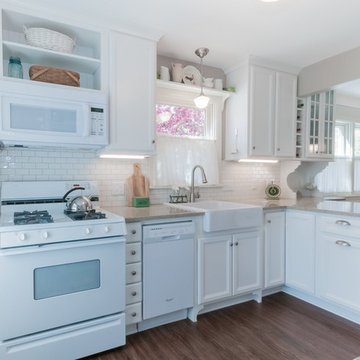
Photography by Designer Viewpoint
www.designerviewpoint3.com
Inspiration for a small timeless galley dark wood floor eat-in kitchen remodel in Minneapolis with a farmhouse sink, recessed-panel cabinets, white cabinets, quartz countertops, white backsplash, subway tile backsplash, white appliances and a peninsula
Inspiration for a small timeless galley dark wood floor eat-in kitchen remodel in Minneapolis with a farmhouse sink, recessed-panel cabinets, white cabinets, quartz countertops, white backsplash, subway tile backsplash, white appliances and a peninsula
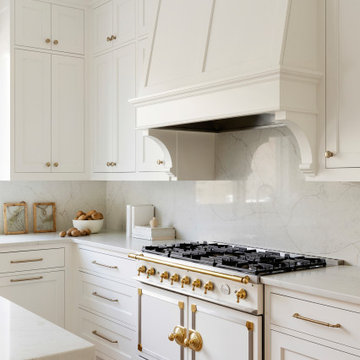
The cabinet paint color is Sherwin-Williams - SW 7008 Alabaster
Eat-in kitchen - huge traditional u-shaped light wood floor and brown floor eat-in kitchen idea in Minneapolis with a farmhouse sink, recessed-panel cabinets, white cabinets, quartz countertops, white backsplash, quartz backsplash, white appliances, an island and white countertops
Eat-in kitchen - huge traditional u-shaped light wood floor and brown floor eat-in kitchen idea in Minneapolis with a farmhouse sink, recessed-panel cabinets, white cabinets, quartz countertops, white backsplash, quartz backsplash, white appliances, an island and white countertops
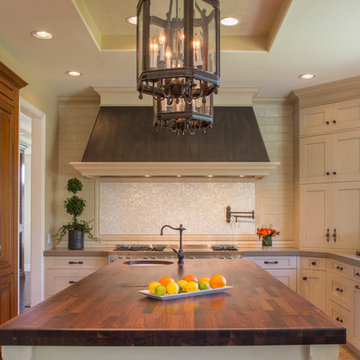
Wood-Mode and Brookhaven kitchen with a Walnut Spekva island and travertine floors
Eat-in kitchen - transitional u-shaped eat-in kitchen idea in San Diego with a farmhouse sink, recessed-panel cabinets, medium tone wood cabinets, wood countertops, beige backsplash, ceramic backsplash and white appliances
Eat-in kitchen - transitional u-shaped eat-in kitchen idea in San Diego with a farmhouse sink, recessed-panel cabinets, medium tone wood cabinets, wood countertops, beige backsplash, ceramic backsplash and white appliances
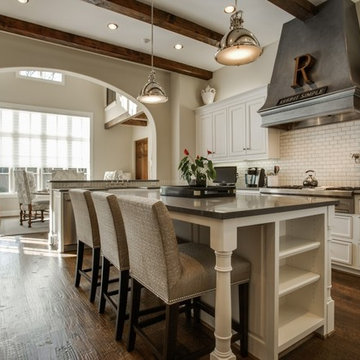
Enclosed kitchen - mid-sized craftsman u-shaped dark wood floor and brown floor enclosed kitchen idea in Dallas with recessed-panel cabinets, white cabinets, solid surface countertops, white backsplash, brick backsplash, white appliances, an island, a farmhouse sink and black countertops
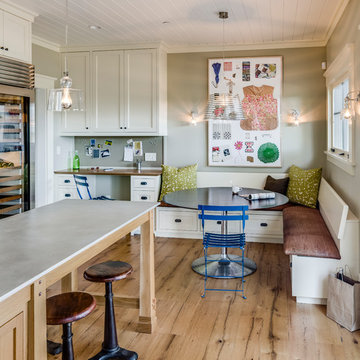
Eat-in kitchen - mid-sized craftsman u-shaped light wood floor and beige floor eat-in kitchen idea in San Francisco with a farmhouse sink, recessed-panel cabinets, white cabinets, marble countertops, black backsplash, marble backsplash, white appliances, an island and black countertops
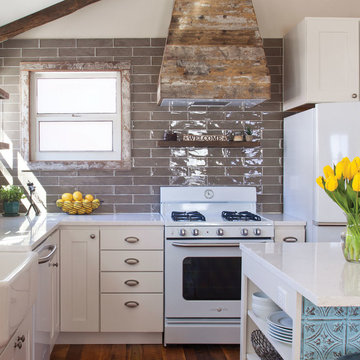
This kitchen was created with StarMark Cabinetry's Milan door style in Maple finished in Marshmallow Cream.
Inspiration for a mid-sized eclectic l-shaped medium tone wood floor and brown floor open concept kitchen remodel in Other with a farmhouse sink, recessed-panel cabinets, white cabinets, white appliances and an island
Inspiration for a mid-sized eclectic l-shaped medium tone wood floor and brown floor open concept kitchen remodel in Other with a farmhouse sink, recessed-panel cabinets, white cabinets, white appliances and an island
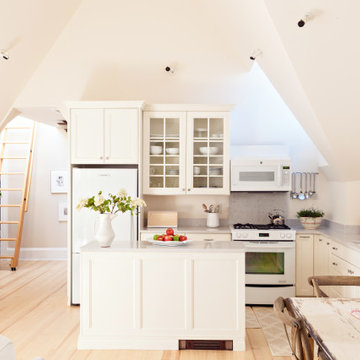
Inspiration for a transitional l-shaped light wood floor, beige floor and vaulted ceiling kitchen remodel in Boston with an undermount sink, recessed-panel cabinets, white cabinets, white appliances, an island and gray countertops
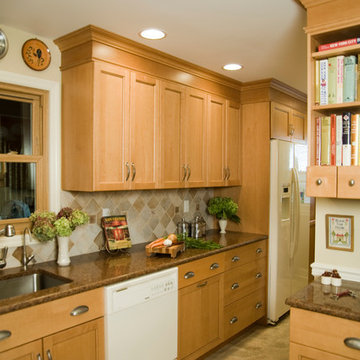
Small l-shaped linoleum floor eat-in kitchen photo in New York with an undermount sink, recessed-panel cabinets, light wood cabinets, granite countertops, multicolored backsplash, ceramic backsplash and white appliances
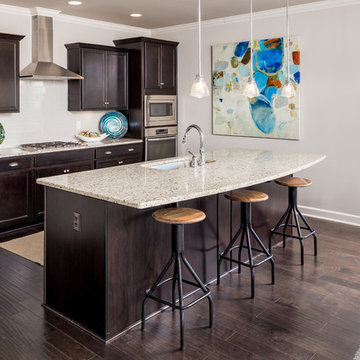
Inspiration for a mid-sized transitional single-wall dark wood floor eat-in kitchen remodel in Other with an undermount sink, recessed-panel cabinets, dark wood cabinets, granite countertops, white backsplash, subway tile backsplash, white appliances and an island
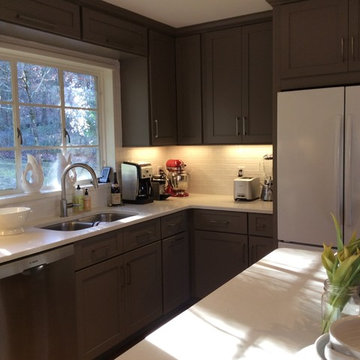
Counter Dimensions 3rd Place Kitchen Remodel $40-$80k.
Mid-sized l-shaped light wood floor eat-in kitchen photo in Birmingham with a double-bowl sink, recessed-panel cabinets, gray cabinets, quartzite countertops, white backsplash, subway tile backsplash, white appliances and an island
Mid-sized l-shaped light wood floor eat-in kitchen photo in Birmingham with a double-bowl sink, recessed-panel cabinets, gray cabinets, quartzite countertops, white backsplash, subway tile backsplash, white appliances and an island
Kitchen with Recessed-Panel Cabinets and White Appliances Ideas

Transitional Bridgeport Maple cabinets from Starmark, in compact kitchen with plenty of cupboard and counter space. Elegant black countertops accent white appliances.
5





