Kitchen with Red Backsplash Ideas
Refine by:
Budget
Sort by:Popular Today
621 - 640 of 7,371 photos

Example of a mid-sized urban l-shaped ceramic tile and beige floor open concept kitchen design in Orlando with an undermount sink, recessed-panel cabinets, brown cabinets, concrete countertops, red backsplash, brick backsplash, stainless steel appliances and an island
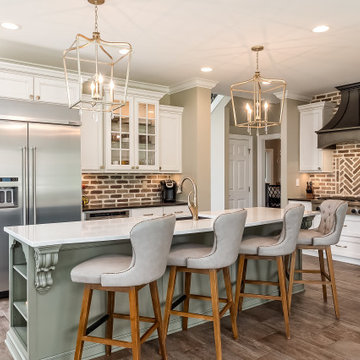
Example of a classic l-shaped dark wood floor and brown floor kitchen design in Columbus with an undermount sink, recessed-panel cabinets, white cabinets, red backsplash, brick backsplash, stainless steel appliances, an island and black countertops
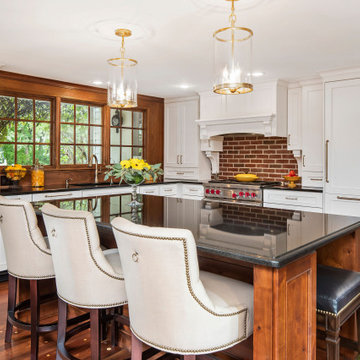
Dura Supreme Cabinetry from the Crestwood Series. Door style is Marley panel full overlay. Perimeter is paintable maple in Linen. Island is knotty alder in Mission with charcoal glaze
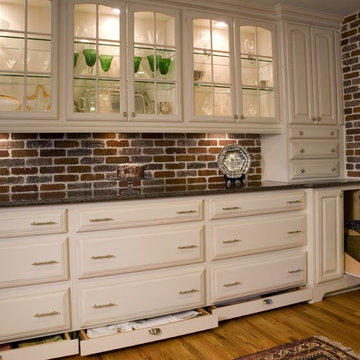
Buxton Photography
The owners wanted a "French Country" style kitchen with the feel of New Orleans. We removed a dividing wall between the old kitchen and dining room and installed this beautiful expansive kitchen. The brick wall is "Thin Brick" and is applied like wall tile. There is ample storage including a pantry, island storage, two broom closets, and "toe kick" drawers. There are two sinks including one in the island. Notice the addition of the "pot filler" conveniently located over the gas cook top.
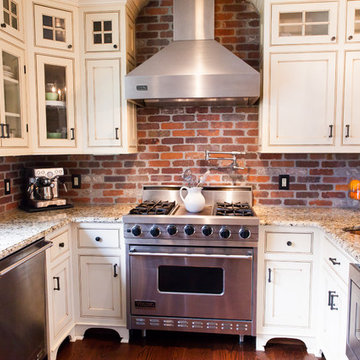
Zel, Inc.
Inspiration for a huge country u-shaped medium tone wood floor eat-in kitchen remodel in New York with a farmhouse sink, white cabinets, granite countertops, red backsplash, stainless steel appliances, no island, shaker cabinets and brick backsplash
Inspiration for a huge country u-shaped medium tone wood floor eat-in kitchen remodel in New York with a farmhouse sink, white cabinets, granite countertops, red backsplash, stainless steel appliances, no island, shaker cabinets and brick backsplash
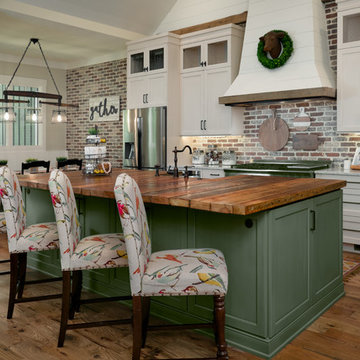
This charming home is nestled in the serene Horse Country of Canton, Georgia. Kitchen Renovation by Cheryl Pett Design.
Eat-in kitchen - mid-sized country galley medium tone wood floor and brown floor eat-in kitchen idea in Atlanta with a farmhouse sink, recessed-panel cabinets, beige cabinets, red backsplash, brick backsplash, stainless steel appliances, an island and quartzite countertops
Eat-in kitchen - mid-sized country galley medium tone wood floor and brown floor eat-in kitchen idea in Atlanta with a farmhouse sink, recessed-panel cabinets, beige cabinets, red backsplash, brick backsplash, stainless steel appliances, an island and quartzite countertops
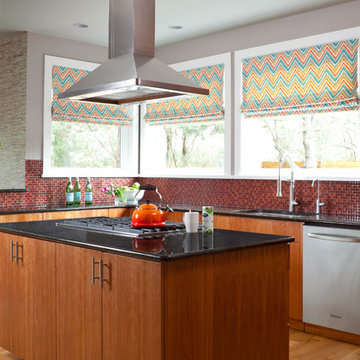
Example of a small trendy u-shaped light wood floor kitchen design in Denver with an undermount sink, medium tone wood cabinets, red backsplash, stainless steel appliances and an island

These Park Slope based Ash slabs were originally from Suffern, NY where they got evicted for blocking the sun from shining on a solar panel cladded rooftop. Luckily, we were able to find them a new home where they would be appreciated.
This American White Ash island countertop is sportin' a healthy dose of clear epoxy, White Oak bowties and live edge for days as a great contrast to its modern surroundings.
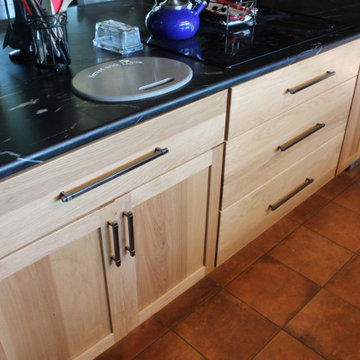
Cabinetry: Starmark
Style: Bridgeport w/ Standard Slab Drawers
Finish: (Perimeter: Hickory - Oregano; Dry Bar/Locker: Maple - Sage)
Countertop: (Customer Own) Black Soapstone
Sink: (Customer’s Own)
Faucet: (Customer’s Own)
Hardware: Hardware Resources – Zane Pulls in Brushed Pewter (varying sizes)
Backsplash & Floor Tile: (Customer’s Own)
Glass Door Inserts: Glassource - Chinchilla
Designer: Devon Moore
Contractor: Stonik Services
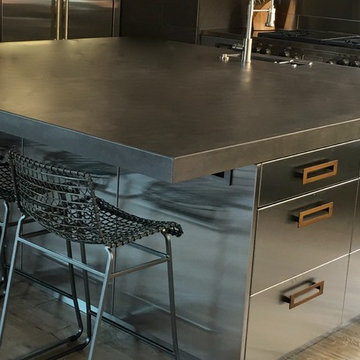
Mid-sized urban l-shaped light wood floor and beige floor eat-in kitchen photo in Phoenix with an undermount sink, stainless steel cabinets, concrete countertops, red backsplash, brick backsplash, stainless steel appliances, an island and flat-panel cabinets
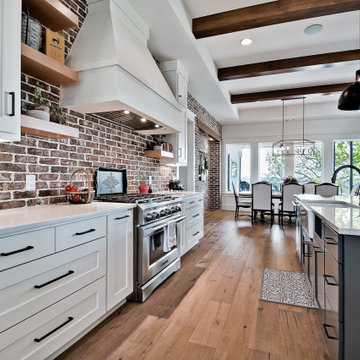
Inspiration for a large farmhouse u-shaped light wood floor and exposed beam eat-in kitchen remodel in Other with a farmhouse sink, raised-panel cabinets, white cabinets, quartz countertops, red backsplash, brick backsplash, stainless steel appliances, an island and white countertops
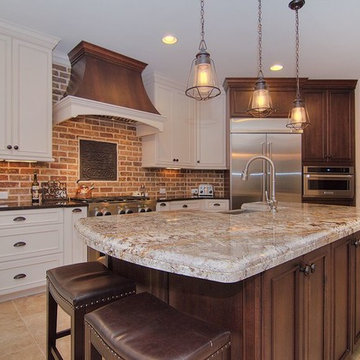
Mid-sized mountain style l-shaped travertine floor and beige floor eat-in kitchen photo in Charlotte with a farmhouse sink, beaded inset cabinets, white cabinets, granite countertops, red backsplash, brick backsplash, stainless steel appliances and an island
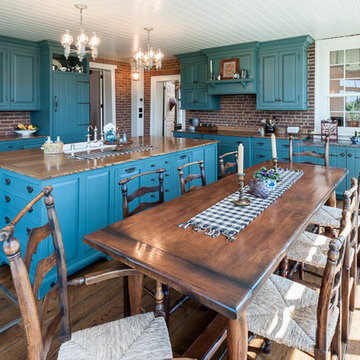
Mid-sized farmhouse single-wall dark wood floor and brown floor eat-in kitchen photo in Other with a farmhouse sink, raised-panel cabinets, blue cabinets, wood countertops, red backsplash, brick backsplash, paneled appliances, an island and brown countertops
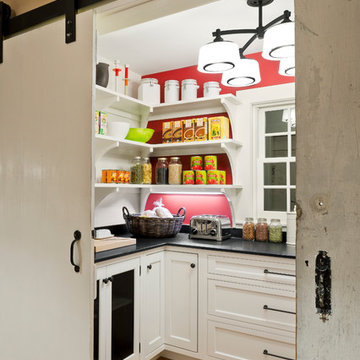
Kitchen pantry - mid-sized contemporary u-shaped medium tone wood floor kitchen pantry idea in Boston with open cabinets, white cabinets, quartz countertops and red backsplash
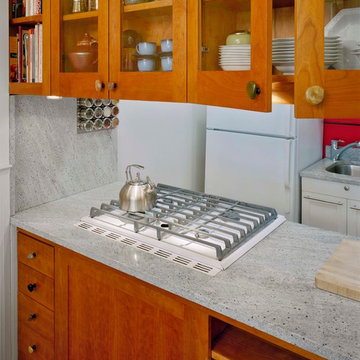
The Kitchen cabinets are cherry on the Living Room side and are extra deep for double sided storage.
Under cabinet task lighting is available at different levels – mood lighting for entertaining, and bright light for cooking.
photo Eduard Hueber © archphoto.com
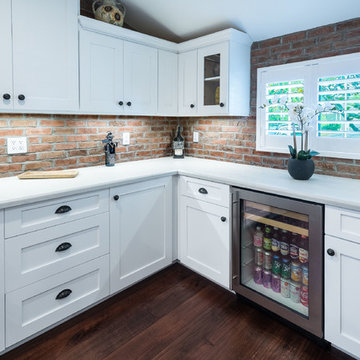
Eat-in kitchen - mid-sized contemporary l-shaped dark wood floor eat-in kitchen idea in Los Angeles with a farmhouse sink, shaker cabinets, white cabinets, quartz countertops, red backsplash, brick backsplash, stainless steel appliances and an island
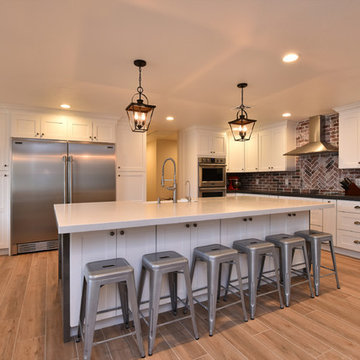
Connie White
Inspiration for a large farmhouse l-shaped light wood floor and brown floor open concept kitchen remodel in Phoenix with a farmhouse sink, shaker cabinets, white cabinets, quartz countertops, red backsplash, brick backsplash, stainless steel appliances and an island
Inspiration for a large farmhouse l-shaped light wood floor and brown floor open concept kitchen remodel in Phoenix with a farmhouse sink, shaker cabinets, white cabinets, quartz countertops, red backsplash, brick backsplash, stainless steel appliances and an island
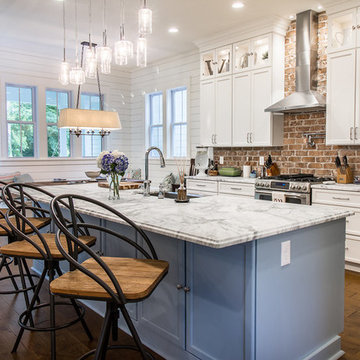
Mid-sized cottage galley medium tone wood floor and brown floor open concept kitchen photo in Charleston with a farmhouse sink, recessed-panel cabinets, white cabinets, marble countertops, red backsplash, brick backsplash, stainless steel appliances, an island and white countertops
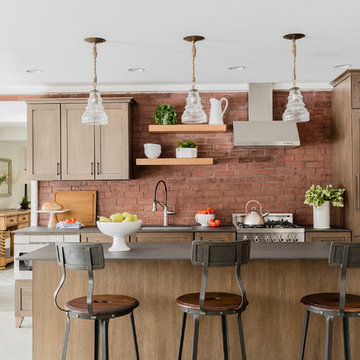
Inspiration for a coastal concrete floor enclosed kitchen remodel in Boston with an undermount sink, shaker cabinets, dark wood cabinets, red backsplash, brick backsplash, stainless steel appliances, an island and black countertops
Kitchen with Red Backsplash Ideas
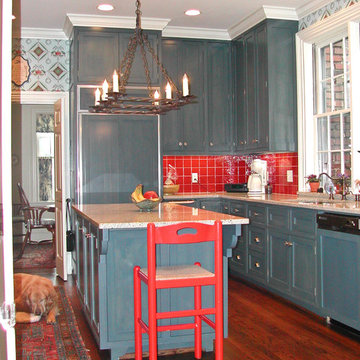
Inspiration for a large transitional u-shaped laminate floor and brown floor enclosed kitchen remodel in Birmingham with an undermount sink, shaker cabinets, blue cabinets, terrazzo countertops, red backsplash, ceramic backsplash, colored appliances and an island
32





