Kitchen with Red Backsplash and White Countertops Ideas
Refine by:
Budget
Sort by:Popular Today
1 - 20 of 928 photos
Item 1 of 3

Perimeter
Hardware Paint
Island - Rift White Oak Wood
Driftwood Dark Stain
Open concept kitchen - mid-sized transitional l-shaped light wood floor and beige floor open concept kitchen idea in Philadelphia with a farmhouse sink, shaker cabinets, brick backsplash, stainless steel appliances, an island, white countertops, gray cabinets, quartz countertops and red backsplash
Open concept kitchen - mid-sized transitional l-shaped light wood floor and beige floor open concept kitchen idea in Philadelphia with a farmhouse sink, shaker cabinets, brick backsplash, stainless steel appliances, an island, white countertops, gray cabinets, quartz countertops and red backsplash

Example of a small urban l-shaped light wood floor and brown floor kitchen design in Miami with a double-bowl sink, shaker cabinets, black cabinets, wood countertops, stainless steel appliances, an island, red backsplash, brick backsplash and white countertops
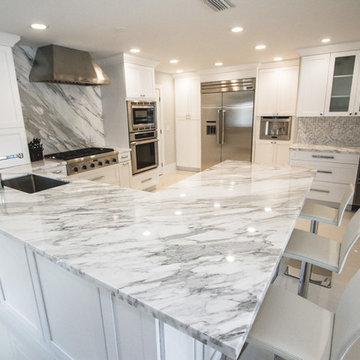
Enclosed kitchen - large contemporary l-shaped porcelain tile and beige floor enclosed kitchen idea in Miami with an undermount sink, shaker cabinets, white cabinets, marble countertops, red backsplash, marble backsplash, stainless steel appliances, a peninsula and white countertops
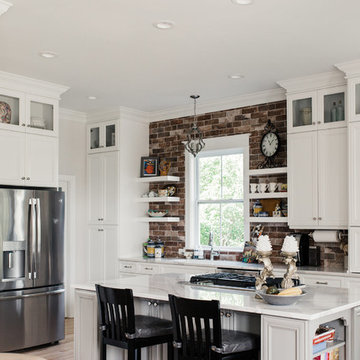
Cabinetry (Eudora, Harmony Door Style, Perimeter: Bright White Finish, Island: Willow Gray with Brush Gray Glaze)
Hardware (Berenson, Polished Nickel)
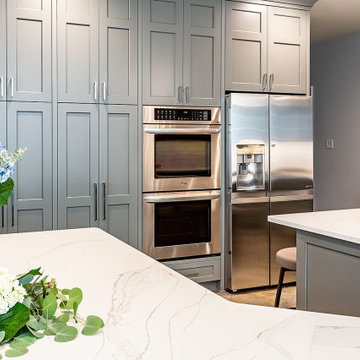
Custom Kitchen by VMAX LLC
Inspiration for a large transitional u-shaped ceramic tile and gray floor eat-in kitchen remodel in Richmond with an undermount sink, gray cabinets, granite countertops, red backsplash, ceramic backsplash, stainless steel appliances, an island and white countertops
Inspiration for a large transitional u-shaped ceramic tile and gray floor eat-in kitchen remodel in Richmond with an undermount sink, gray cabinets, granite countertops, red backsplash, ceramic backsplash, stainless steel appliances, an island and white countertops
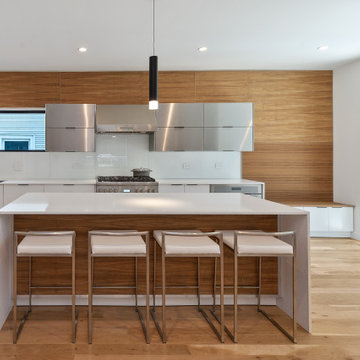
Trendy light wood floor kitchen photo in Chicago with a single-bowl sink, flat-panel cabinets, stainless steel cabinets, solid surface countertops, red backsplash, glass sheet backsplash, stainless steel appliances, an island and white countertops
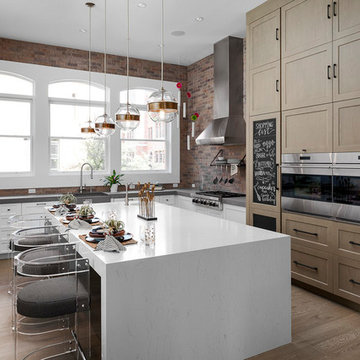
Transitional u-shaped medium tone wood floor and brown floor kitchen photo in Minneapolis with shaker cabinets, light wood cabinets, red backsplash, brick backsplash, stainless steel appliances, an island and white countertops
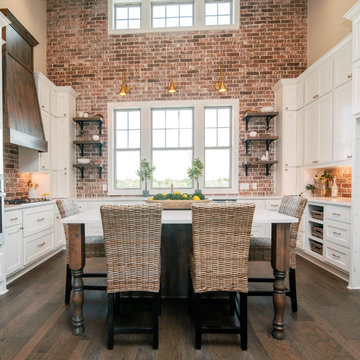
Example of a transitional u-shaped dark wood floor and brown floor kitchen design in Austin with shaker cabinets, white cabinets, red backsplash, brick backsplash, stainless steel appliances, an island and white countertops
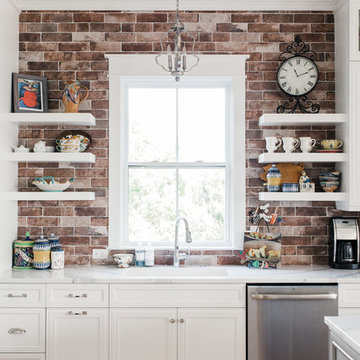
Cabinetry (Eudora, Harmony Door Style, Perimeter: Bright White Finish, Island: Willow Gray with Brush Gray Glaze)
Hardware (Berenson, Polished Nickel)
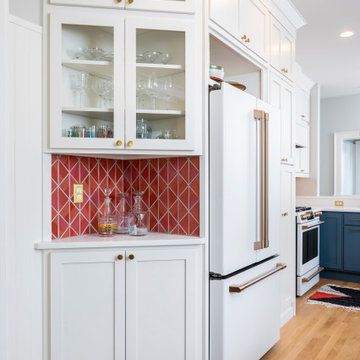
Corner bar nook detail with glass cabinets and brass accents
© Cindy Apple Photography
Mid-sized eclectic l-shaped medium tone wood floor eat-in kitchen photo in Seattle with flat-panel cabinets, white cabinets, quartz countertops, red backsplash, ceramic backsplash, white appliances and white countertops
Mid-sized eclectic l-shaped medium tone wood floor eat-in kitchen photo in Seattle with flat-panel cabinets, white cabinets, quartz countertops, red backsplash, ceramic backsplash, white appliances and white countertops
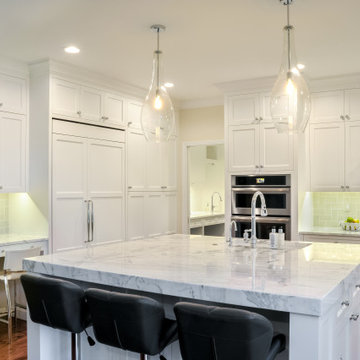
A wall of floor to ceiling cabinets provide loads of storage, a workstation and the large matching panel-front double refrigerator. Designed and built by Meadowlark Design + Build in Ann Arbor, Michigan. Photography by Emily Rose Imagery.
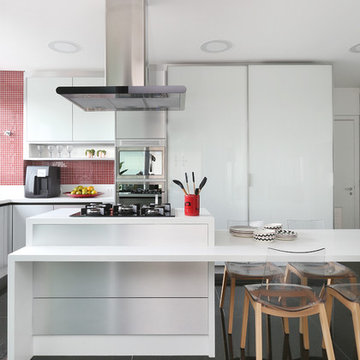
Inspiration for a contemporary l-shaped gray floor kitchen remodel in Other with flat-panel cabinets, white cabinets, red backsplash, stainless steel appliances, an island and white countertops
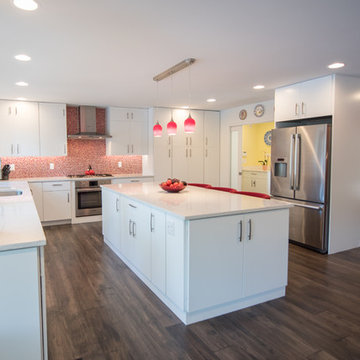
Example of a trendy u-shaped dark wood floor and brown floor kitchen design in Other with an undermount sink, flat-panel cabinets, white cabinets, red backsplash, mosaic tile backsplash, stainless steel appliances, an island and white countertops
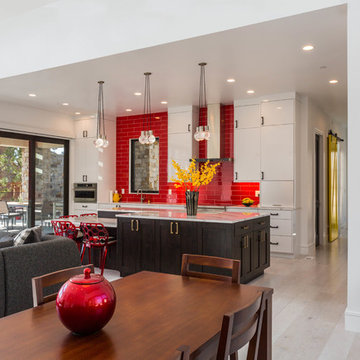
Playful colors jump out from their white background, cozy outdoor spaces contrast with widescreen mountain panoramas, and industrial metal details find their home on light stucco facades. Elements that might at first seem contradictory have been combined into a fresh, harmonized whole. Welcome to Paradox Ranch.
Photos by: J. Walters Photography
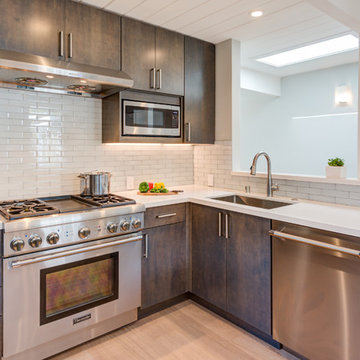
Photography by Treve Johnson Photography
Example of a mid-sized 1950s l-shaped kitchen design in San Francisco with an undermount sink, flat-panel cabinets, gray cabinets, quartz countertops, red backsplash, glass tile backsplash, stainless steel appliances, an island and white countertops
Example of a mid-sized 1950s l-shaped kitchen design in San Francisco with an undermount sink, flat-panel cabinets, gray cabinets, quartz countertops, red backsplash, glass tile backsplash, stainless steel appliances, an island and white countertops
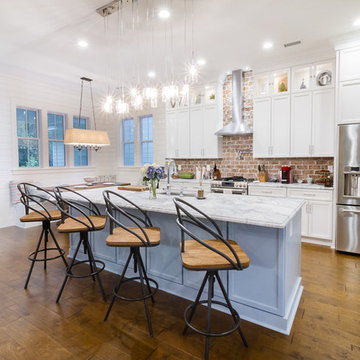
Open concept kitchen - mid-sized cottage galley medium tone wood floor and brown floor open concept kitchen idea in Charleston with recessed-panel cabinets, white cabinets, marble countertops, red backsplash, brick backsplash, stainless steel appliances, an island, white countertops and a farmhouse sink
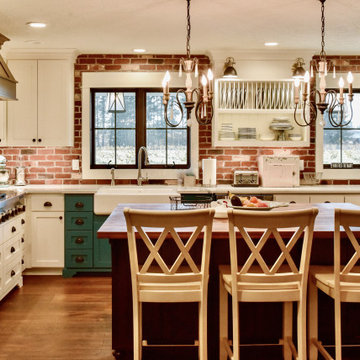
Mid-sized country u-shaped medium tone wood floor and brown floor enclosed kitchen photo in Portland with shaker cabinets, white cabinets, an island, a farmhouse sink, quartz countertops, red backsplash, brick backsplash, stainless steel appliances and white countertops
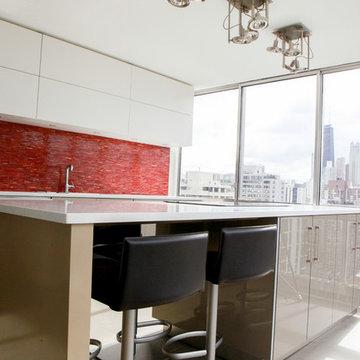
This Woodways kitchen island is designed using acrylic drawers and doors allowing light to reflect through the large windows and brighten the compact apartment space. A microwave drawer hidden in the island allows for an overall seamless look throughout the kitchen walls. Additionally, a built in cooktop is provided to maximize the minimal available space.
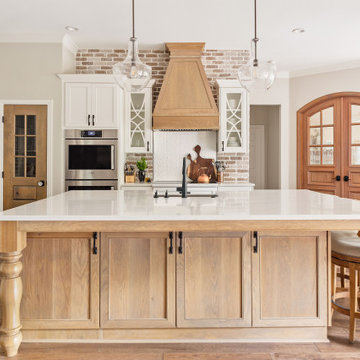
THIS KITCHEN meets every goal and exceeds all expectations! This incredible open concept would not have been possible without removing a 20' long wall.
Many, many features without being overdone.
Here are just a few of them:
* abundance of drawers
* SO much storage!
* custom pantry door w/vintage knob
* white oak island and hood
* oversized island
* beautiful quartz countertops
* authentic brick acts as backsplash and a very unique feature
* designer lighting
New hickory engineered flooring was installed throughout the home and continued into the kitchen.
Kitchen with Red Backsplash and White Countertops Ideas
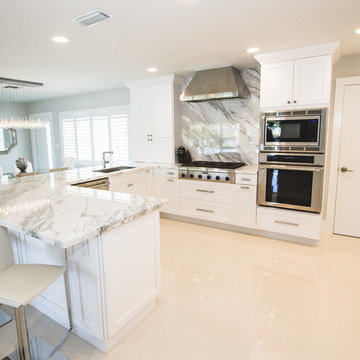
Inspiration for a large contemporary l-shaped porcelain tile and beige floor enclosed kitchen remodel in Miami with an undermount sink, shaker cabinets, white cabinets, marble countertops, red backsplash, marble backsplash, stainless steel appliances, a peninsula and white countertops
1





