Kitchen with Red Cabinets and Colored Appliances Ideas
Refine by:
Budget
Sort by:Popular Today
21 - 40 of 60 photos
Item 1 of 3
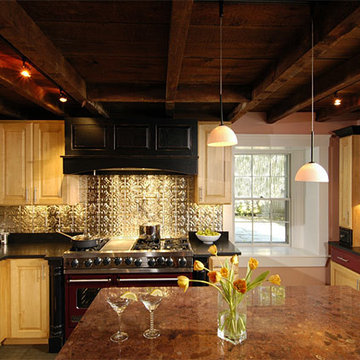
Eat-in kitchen - mid-sized eclectic u-shaped medium tone wood floor eat-in kitchen idea in Boston with a farmhouse sink, raised-panel cabinets, red cabinets, granite countertops, metallic backsplash, metal backsplash, colored appliances and an island
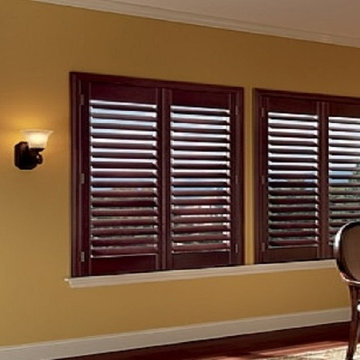
After years in your home, it is finally type to remodel your kitchen Hillside NJ 07205 Kitchen remodeling can be tricky for the unprofessional contractor. At Jc Brothers, we help you with your kitchen renovations.
It has been said that the kitchen is the heart of a home. The kitchen of your Hillside home is where your family comes together to cook, to eat and spend time together. It can be challenging to make sure that your kitchen is equipped to handle being the center of your home
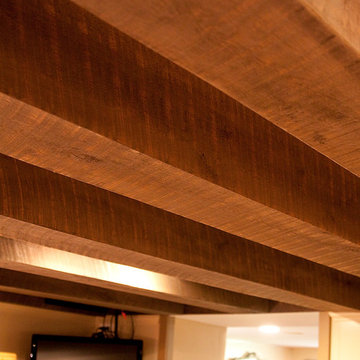
Farmhouse Kitchen remodel by Shenandoah Furniture Gallery featuring reclaimed wood ceiling beams
Large cottage l-shaped ceramic tile eat-in kitchen photo in DC Metro with a farmhouse sink, shaker cabinets, red cabinets, soapstone countertops, white backsplash and colored appliances
Large cottage l-shaped ceramic tile eat-in kitchen photo in DC Metro with a farmhouse sink, shaker cabinets, red cabinets, soapstone countertops, white backsplash and colored appliances
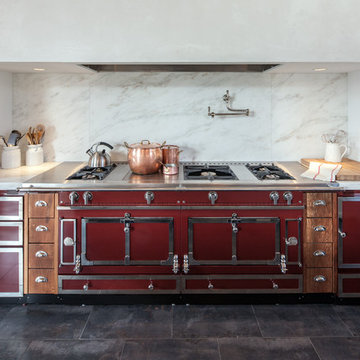
photo: scott benedict practical(ly) studios
Inspiration for a timeless kitchen remodel in Boston with red cabinets, white backsplash and colored appliances
Inspiration for a timeless kitchen remodel in Boston with red cabinets, white backsplash and colored appliances
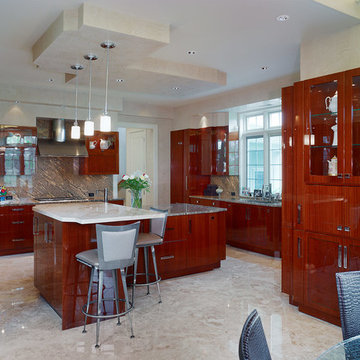
Set on a premier property in Lower Moreland, Pennsylvania with extended views into a protected watershed, this superb custom home features extraordinary attention to detail from its very conception with a downstairs main bedroom through to the gleaming custom kitchen cabinetry. Omnia Architects worked with this special client from first concepts through to final color selections. The commanding yet elegantly balanced street presence of this manor style custom home gives way to stunning, gleaming volume in the foyer which holds a magnificent glass and wood circular staircase. Private and public spaces are intertwined with deftness so that this can be at once a dynamic, large entertaining venue and a comfortable place for intimate family living. Each of the main living areas opens out to a grand patio and then into views of the woods and creek beyond. Privacy is paramount in both the setting and the design of the home.
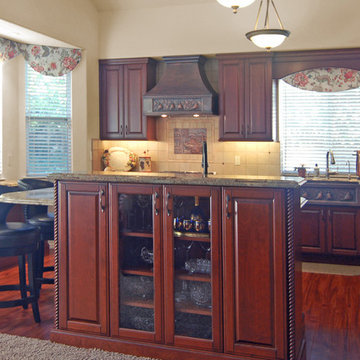
This kitchen started life as a wide-open and airy space with somewhat drab cabinets. Its bones were great, some of the details were interesting – the pendant lights, the high vaulted ceiling and the soffit bridges, but the blonde oak cabinets, white tile counters, and vinyl flooring dragged the space back into the realm of the mundane.
When the homeowners came to San Luis Kitchen they were seeking to add a bold richness to their home. They fell in love with our cherry cabinets in a deep red finish called ‘Fireside Heirloom Black’ which has black glaze and fleck distressing to bring out the details of the style.
Our designers helped them to organize the kitchen – changing the cook-top to a range and sliding it to the left for symmetry and increased work space (eliminating the combo wall oven/microwave), adding an arched valance over the window to tie the halves of the kitchen together, and reconfiguring the refrigerator and microwave thus gaining 24” of counter in the corner.
San Luis Kitchen explored several island layouts with the homeowners – we wanted to add a prep sink, a double trash cabinet, more storage, display cabinetry for glassware and crystal, and a seating/eating bar. We added buffet cabinets to the bay window, replaced the white appliances with stainless, and added a copper hood and apron sink for rich detailing.
Now the homeowners have a great room that includes a GREAT kitchen. Life’s good!
Credits:
Kitchen design by San Luis Kitchen Co.
Custom cabinetry by Wood-Mode Fine Custom Cabinetry: Brookhaven's Andover
Contracting by Ayers Construction
Window treatments by Laura Powers
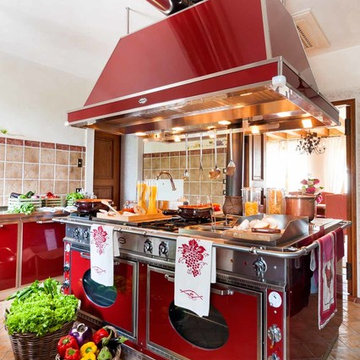
Example of a classic beige floor kitchen design in Venice with flat-panel cabinets, red cabinets, beige backsplash, colored appliances and an island
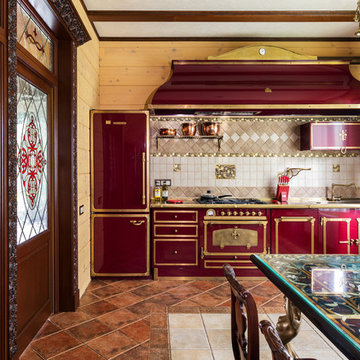
Example of a mid-sized classic single-wall ceramic tile and brown floor eat-in kitchen design in Moscow with no island, red cabinets, beige backsplash and colored appliances
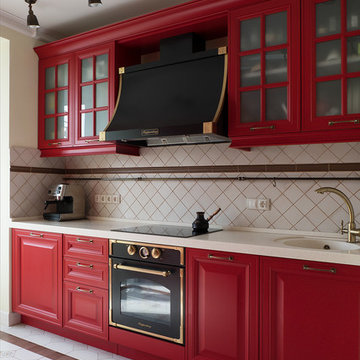
Example of a trendy single-wall white floor kitchen design in Moscow with an integrated sink, raised-panel cabinets, red cabinets, beige backsplash, colored appliances, no island and white countertops
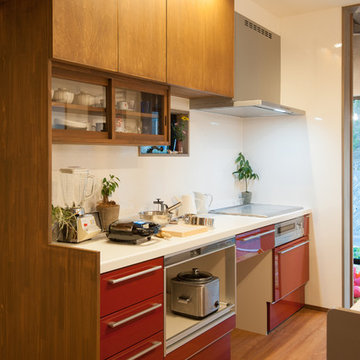
Inspiration for a small zen single-wall medium tone wood floor kitchen remodel in Other with flat-panel cabinets, red cabinets and colored appliances
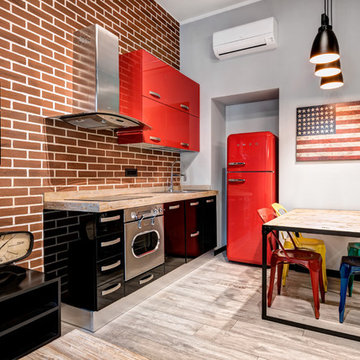
Inspiration for an industrial single-wall porcelain tile and beige floor open concept kitchen remodel in Rome with wood countertops, flat-panel cabinets, red cabinets, brick backsplash and colored appliances
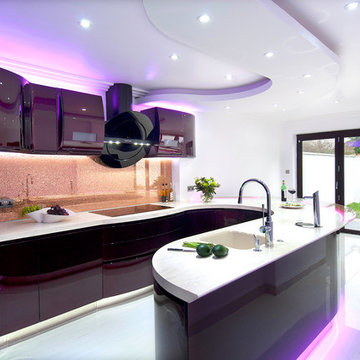
Example of a large l-shaped porcelain tile open concept kitchen design in London with an integrated sink, flat-panel cabinets, red cabinets, solid surface countertops, orange backsplash, glass sheet backsplash, colored appliances and a peninsula
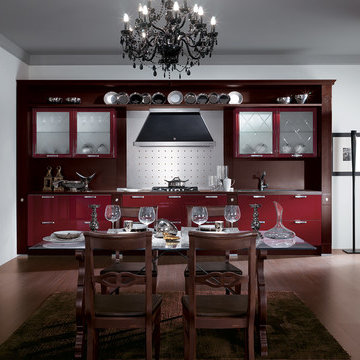
Italian Kitchen living and Bathroom
Wax Red gloss lacquered and Dark Oak wood. For a very striking composition that transforms the kitchen into a temple of taste, expressing style and personality. Sealing Wax Red gloss lacquered - See more at: http://www.scavolini.us/kitchens/Baccarat
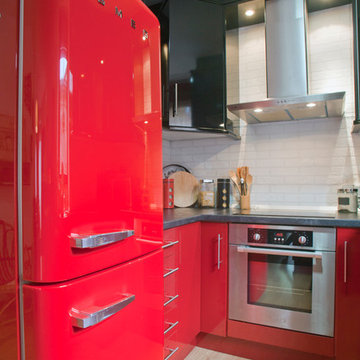
Inspiration for a mid-sized contemporary l-shaped light wood floor enclosed kitchen remodel in Valencia with flat-panel cabinets, red cabinets, white backsplash, colored appliances and no island
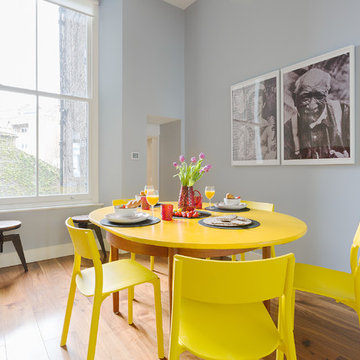
Eat-in kitchen - modern single-wall medium tone wood floor and brown floor eat-in kitchen idea in London with glass-front cabinets, red cabinets, colored appliances and no island
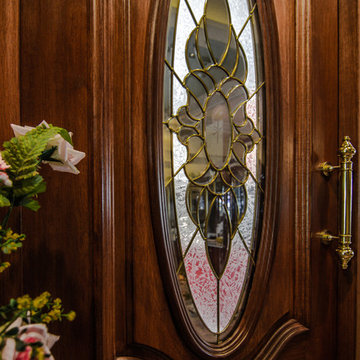
Saiful
Trendy marble floor and beige floor kitchen photo in Singapore with a double-bowl sink, flat-panel cabinets, red cabinets, granite countertops, colored appliances and beige countertops
Trendy marble floor and beige floor kitchen photo in Singapore with a double-bowl sink, flat-panel cabinets, red cabinets, granite countertops, colored appliances and beige countertops
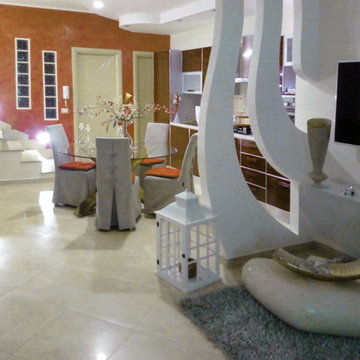
Vista della cucina dal soggiorno
Small trendy single-wall porcelain tile and beige floor open concept kitchen photo in Other with an integrated sink, flat-panel cabinets, red cabinets, marble countertops, beige backsplash, ceramic backsplash, colored appliances and no island
Small trendy single-wall porcelain tile and beige floor open concept kitchen photo in Other with an integrated sink, flat-panel cabinets, red cabinets, marble countertops, beige backsplash, ceramic backsplash, colored appliances and no island

Kitchen with blue switches and pink walls
Small eclectic single-wall linoleum floor and pink floor eat-in kitchen photo in Berlin with an integrated sink, flat-panel cabinets, red cabinets, laminate countertops, pink backsplash, colored appliances, no island and white countertops
Small eclectic single-wall linoleum floor and pink floor eat-in kitchen photo in Berlin with an integrated sink, flat-panel cabinets, red cabinets, laminate countertops, pink backsplash, colored appliances, no island and white countertops
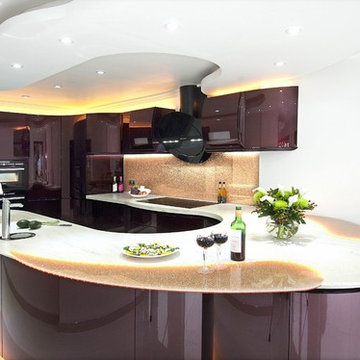
Inspiration for a large l-shaped porcelain tile open concept kitchen remodel in London with an integrated sink, flat-panel cabinets, red cabinets, solid surface countertops, orange backsplash, glass sheet backsplash, colored appliances and a peninsula
Kitchen with Red Cabinets and Colored Appliances Ideas
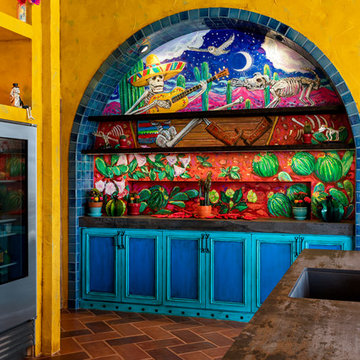
Do we have your attention now? ?A kitchen with a theme is always fun to design and this colorful Escondido kitchen remodel took it to the next level in the best possible way. Our clients desired a larger kitchen with a Day of the Dead theme - this meant color EVERYWHERE! Cabinets, appliances and even custom powder-coated plumbing fixtures. Every day is a fiesta in this stunning kitchen and our clients couldn't be more pleased. Artistic, hand-painted murals, custom lighting fixtures, an antique-looking stove, and more really bring this entire kitchen together. The huge arched windows allow natural light to flood this space while capturing a gorgeous view. This is by far one of our most creative projects to date and we love that it truly demonstrates that you are only limited by your imagination. Whatever your vision is for your home, we can help bring it to life. What do you think of this colorful kitchen?
2





